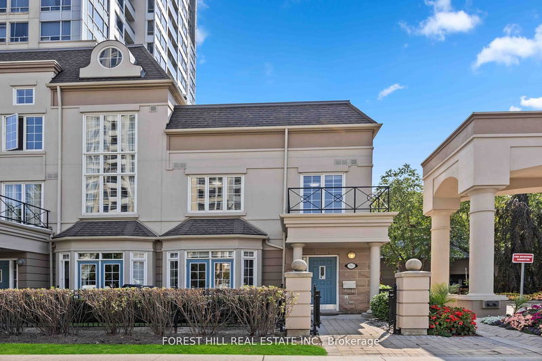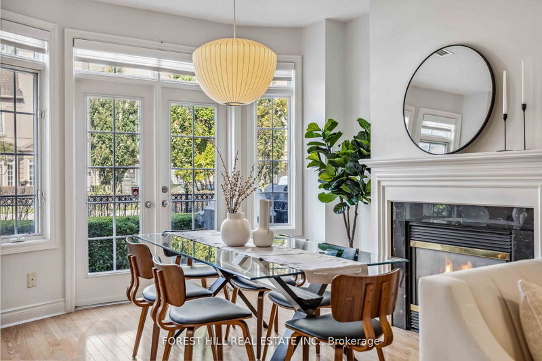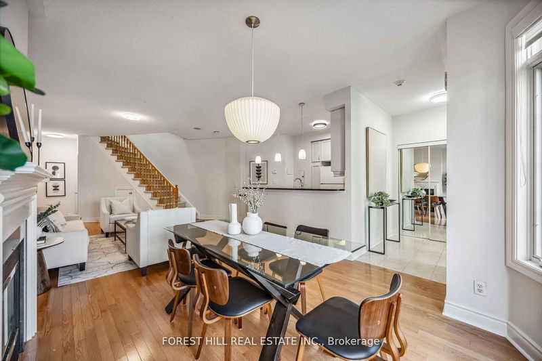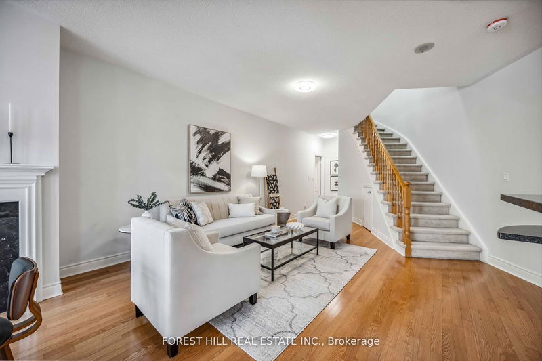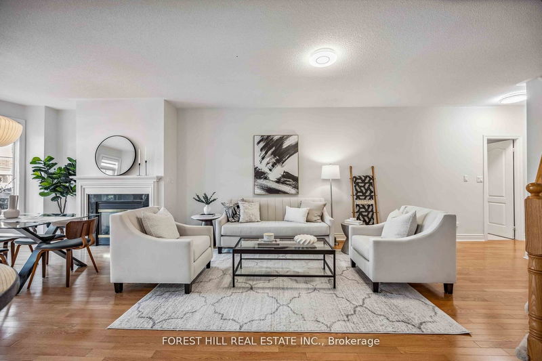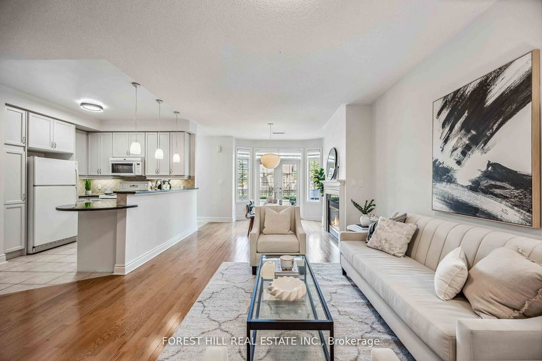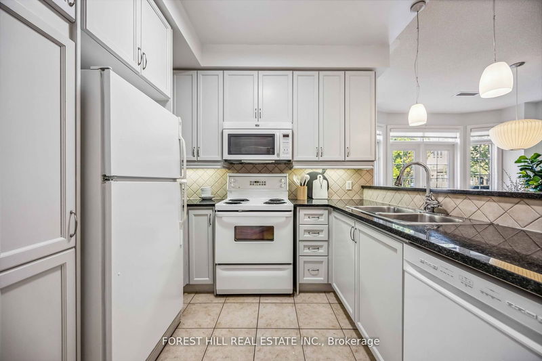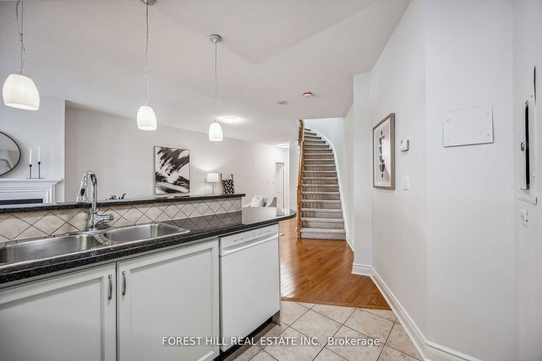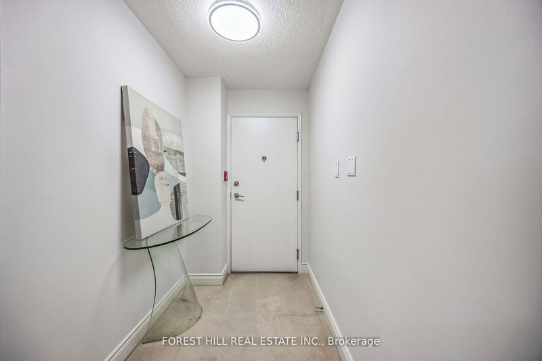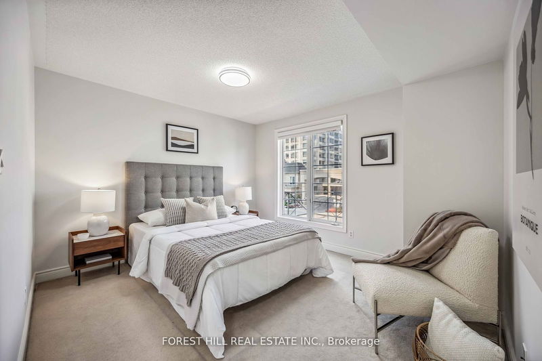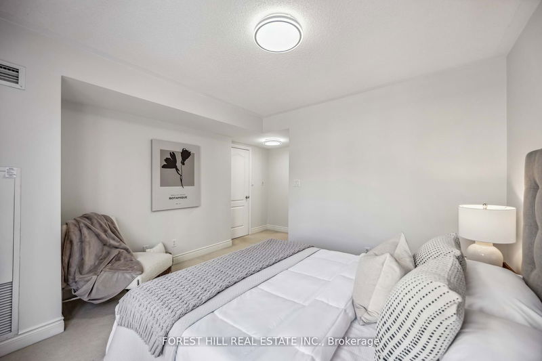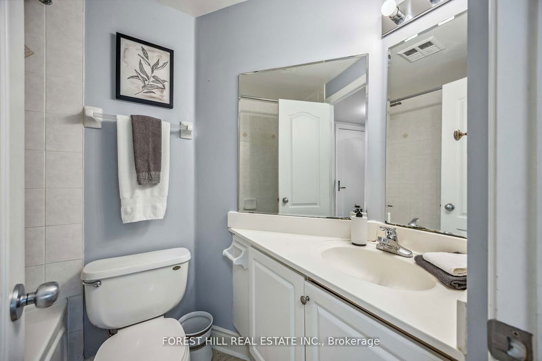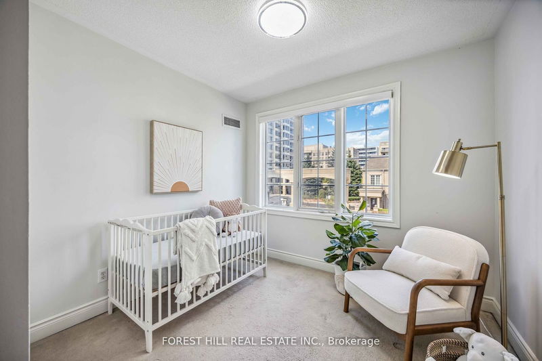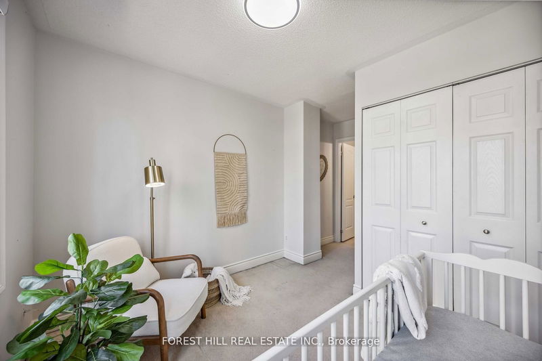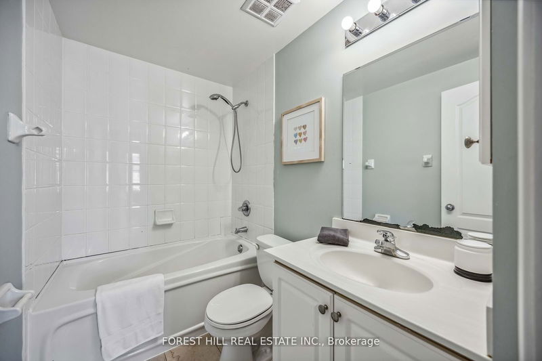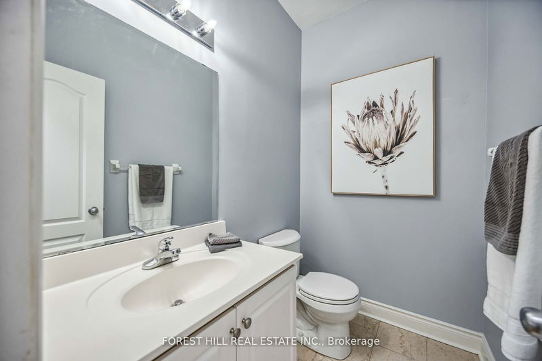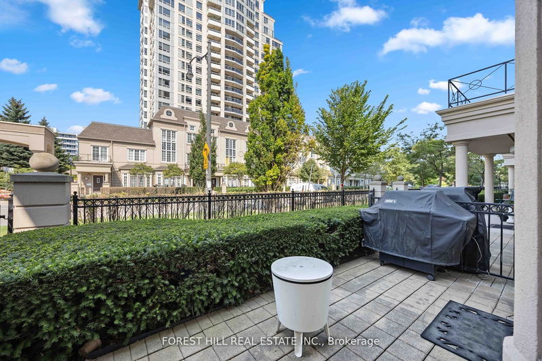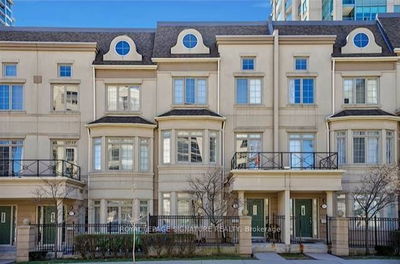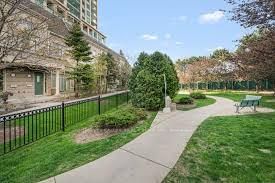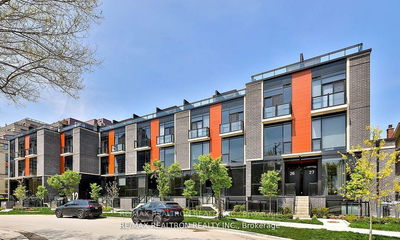A Perfect Opportunity To Live In A Prestigous Neighbourhood Ft. 1348 Sq. 2 Story Townhouse. 9Ft Ceilings & Hardwood Floor On Main. Granite Counters. Marble Foyer/Bathrooms. Large OpenConcept On The Main Floor For Living, Dining & Den. Second Level Features 2 Bedrooms WithEnsuites. Private Patio Great For Bbq And Entertaining. Convenient Street Level Front Entrance& 2nd Floor Door Direct To Parking, Locker And Amenities. No Waiting For Elevators. Steps ToBayview Village Mall, YMCA & Subway With Easy Access To Highway.
Property Features
- Date Listed: Monday, November 18, 2024
- Virtual Tour: View Virtual Tour for TH17-3 REAN Drive
- City: Toronto
- Neighborhood: Bayview Village
- Full Address: TH17-3 REAN Drive, Toronto, M2K 3C2, Ontario, Canada
- Living Room: Hardwood Floor, W/O To Terrace, Fireplace
- Kitchen: Granite Counter, Breakfast Bar, Open Concept
- Listing Brokerage: Forest Hill Real Estate Inc. - Disclaimer: The information contained in this listing has not been verified by Forest Hill Real Estate Inc. and should be verified by the buyer.

