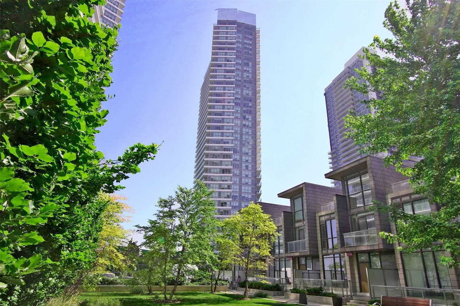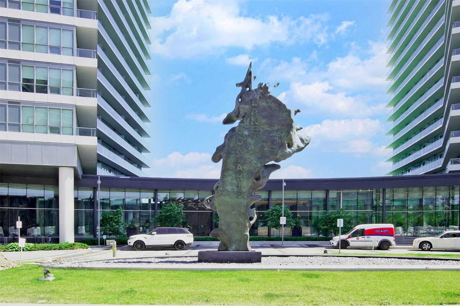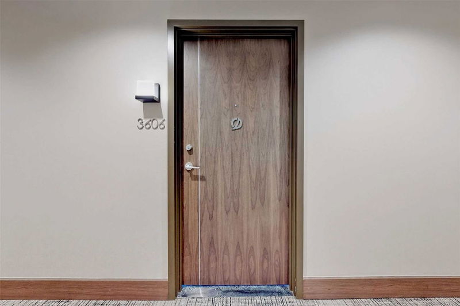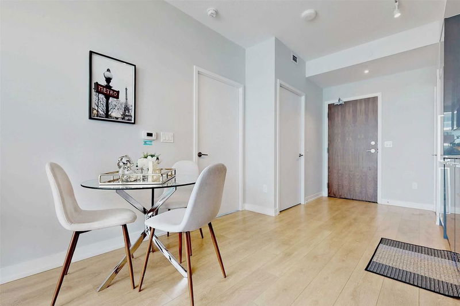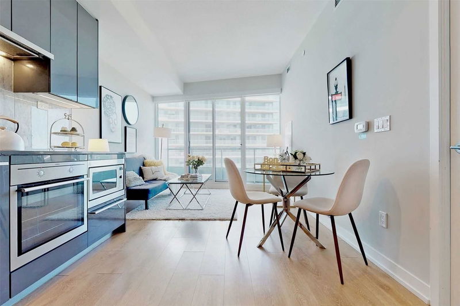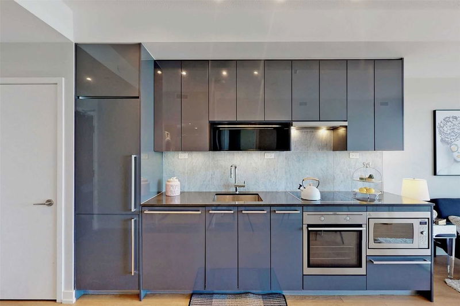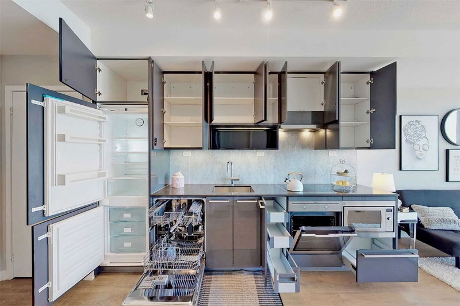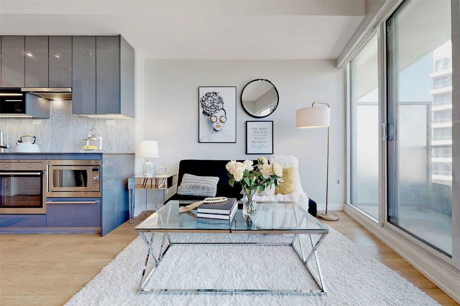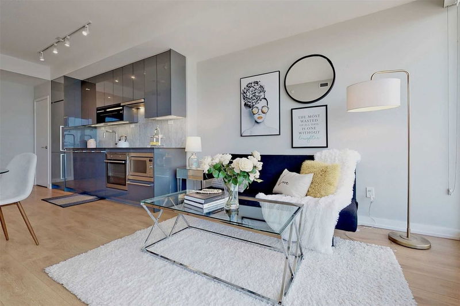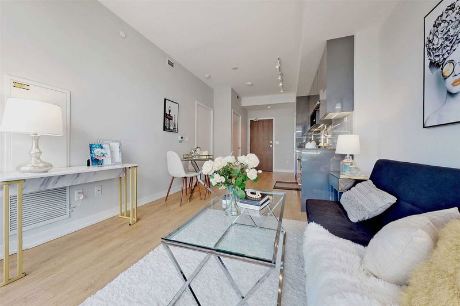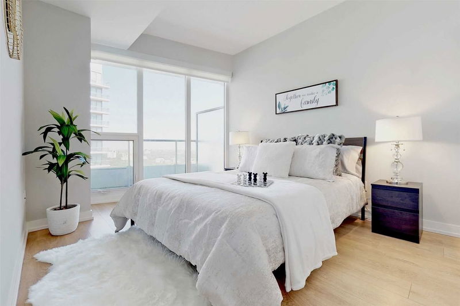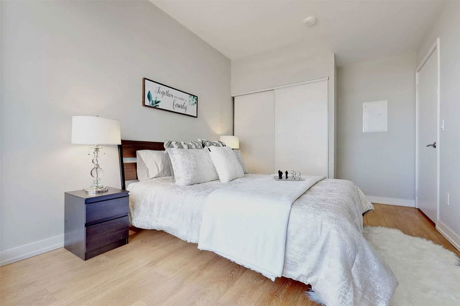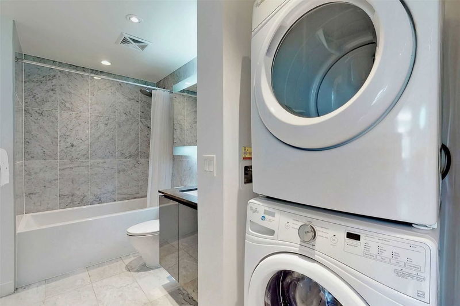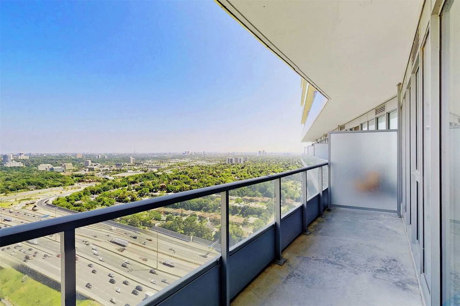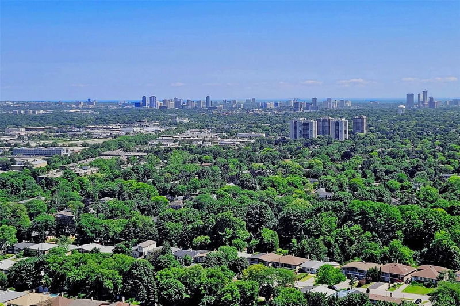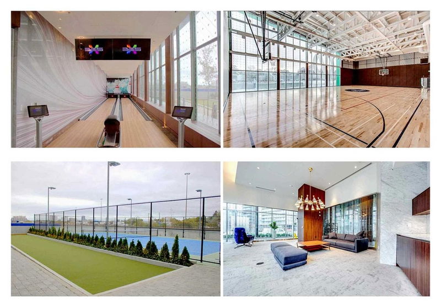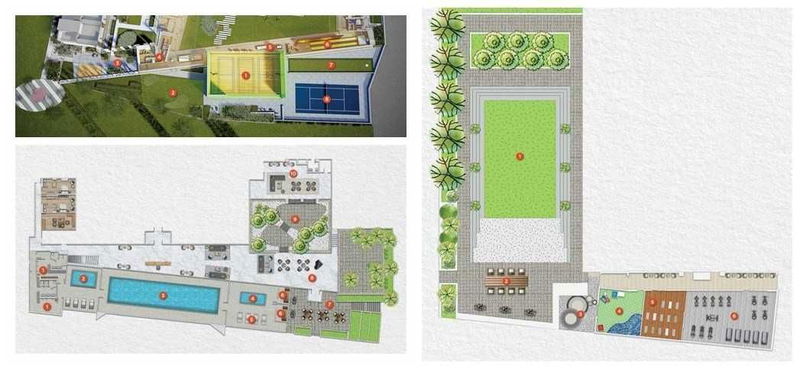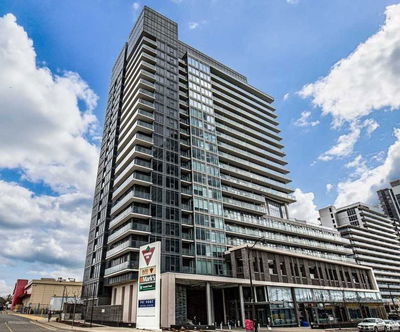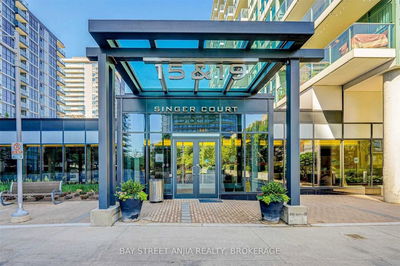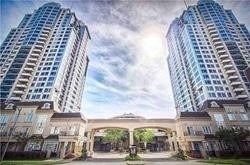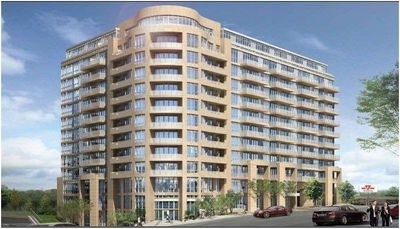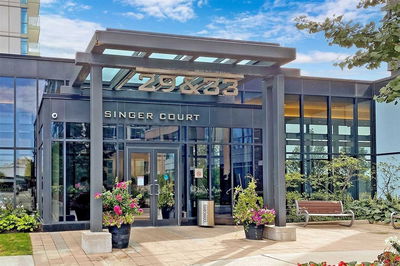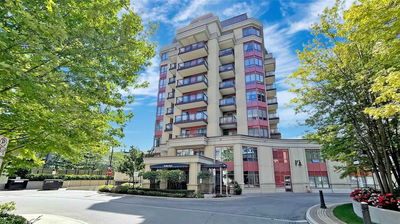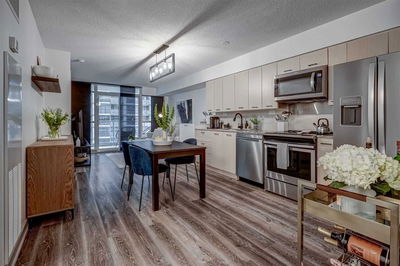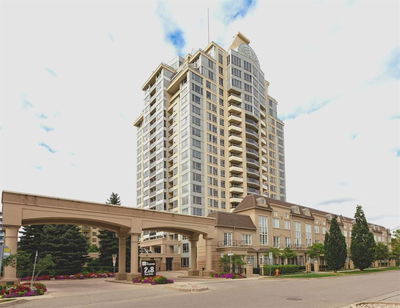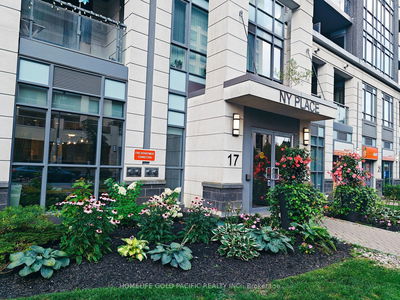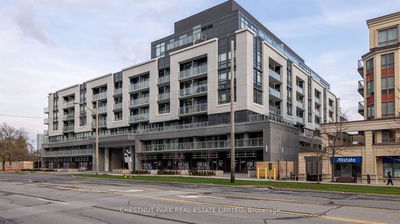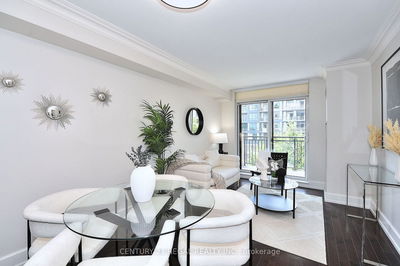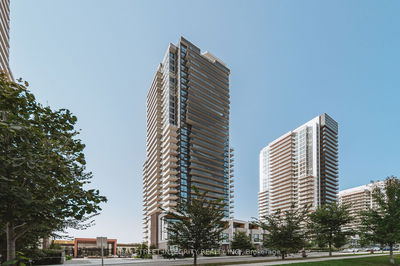New Painting 1 Bedroom Luxury Suite With Excellent View & Lots Of Sunlight! 9' Ceiling & Perfect Layout With 1 Parking 1 Locker. Open Concept Kitchen With S/S & Integrated Appliances, Quartz Countertop & Gorgeous Marble Backsplash. Large Wall Windows, Full-Sized Washer & Dryer, Roller Blinds. Close To 2 Subway Stations & Go Station, Ikea, Canadian Tire, Hospital, Fairview Mall & Bayview Village Mall And Supermarket. Easy Access To Hwy 401 & 404.
Property Features
- Date Listed: Wednesday, June 29, 2022
- City: Toronto
- Neighborhood: Bayview Village
- Major Intersection: Leslie /Sheppard Ave E
- Full Address: 3606-115 Mcmahon Drive, Toronto, M2K0E3, Ontario, Canada
- Living Room: Laminate, W/O To Balcony, East View
- Kitchen: Laminate, B/I Appliances, Modern Kitchen
- Listing Brokerage: Re/Max Imperial Realty Inc., Brokerage - Disclaimer: The information contained in this listing has not been verified by Re/Max Imperial Realty Inc., Brokerage and should be verified by the buyer.

