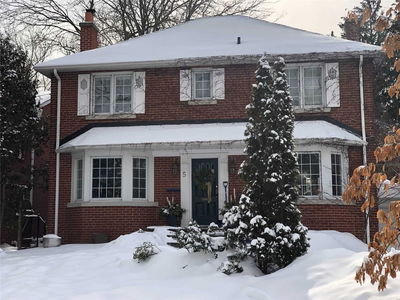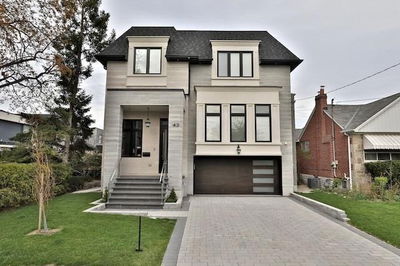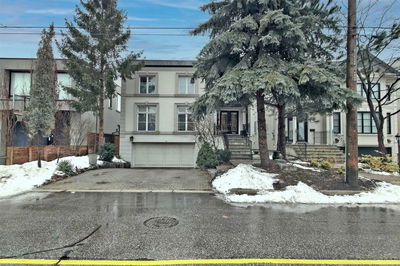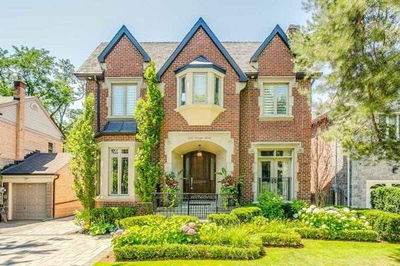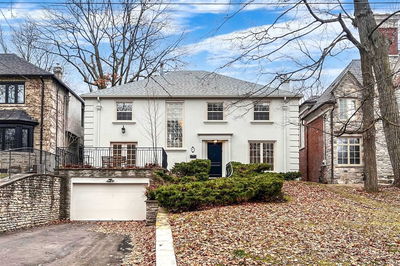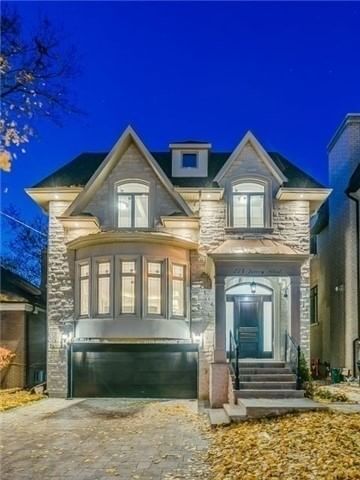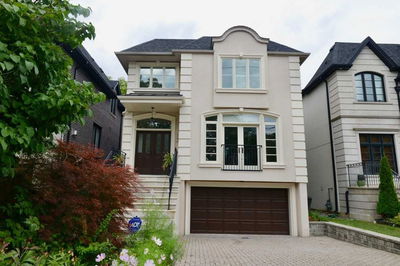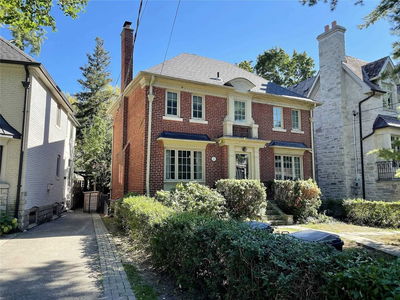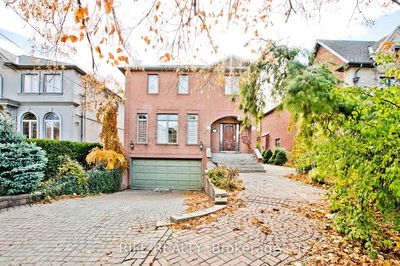Rarely Available Luxury Executive Home In Prestigious Bedford Park! A Fantastic 3-Storey Fully Renovated Family Home, With Lots Of Sunshine * Great Open Concept Layout, Fabulous Finishes & Gourmet Chef's Kitchen W/High-End Stainless Appliances, Quartz Counters, Oversized Island Bfast Bar. Bonus 3rd Floor Retreat W/Ensuite, Walk-In Closet & Large Private Terrace. Soaring 10' Ceilings In The Open Concept Main Floor, Crown Molding/Flat Ceilings. Fantastic W/O Basement Offers 9' Ceilings, 5th Bedroom, Heated Floors Throughout , Rec.Room & Built-In Floor/Ceiling Storage. This Spacious Home Is Located In The Coveted John Wanless/Lawrence Park/Blessed Sacrament School District, A 5-Min. Walk To Subway & Yonge St., Parks, Restaurants And Much More.
Property Features
- Date Listed: Sunday, March 05, 2023
- City: Toronto
- Neighborhood: Bedford Park-Nortown
- Major Intersection: Yonge/Lawrence
- Full Address: 182 Woburn Avenue, Toronto, M5M 1K7, Ontario, Canada
- Living Room: Hardwood Floor, Crown Moulding, Picture Window
- Kitchen: Quartz Counter, Pantry, Breakfast Bar
- Family Room: Gas Fireplace, Skylight, W/O To Yard
- Family Room: Heated Floor, Closet, W/O To Yard
- Listing Brokerage: Cityscape Real Estate Ltd., Brokerage - Disclaimer: The information contained in this listing has not been verified by Cityscape Real Estate Ltd., Brokerage and should be verified by the buyer.





































