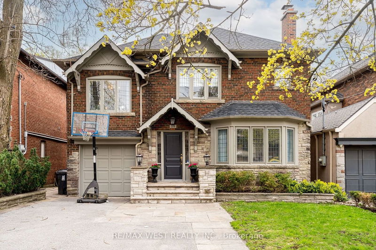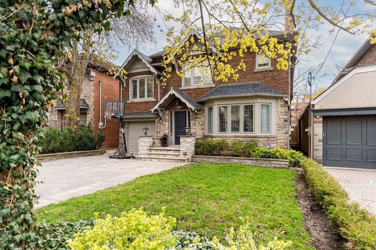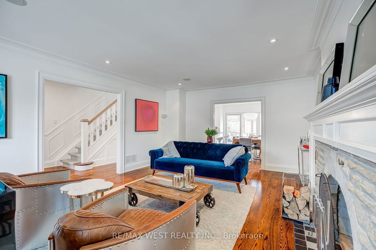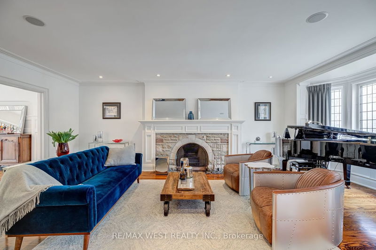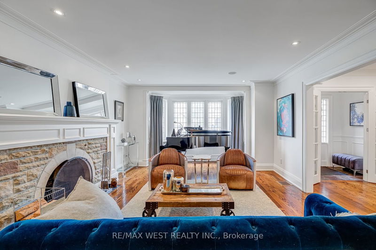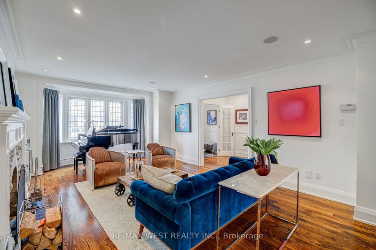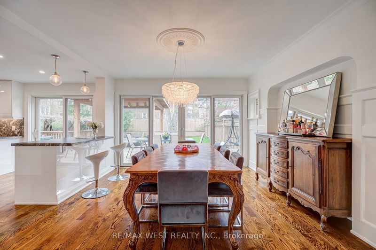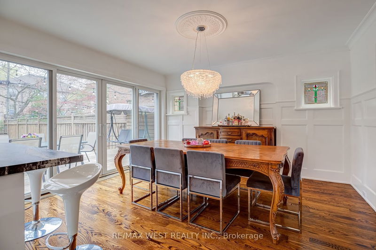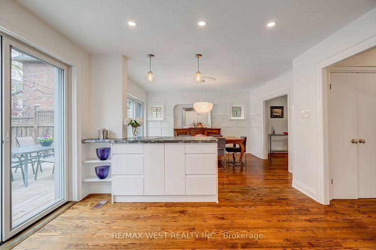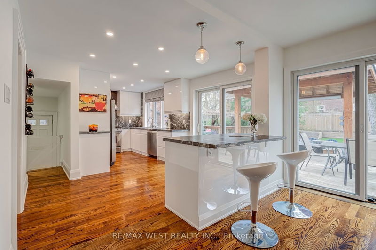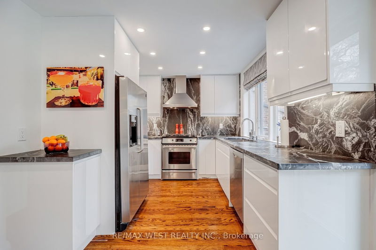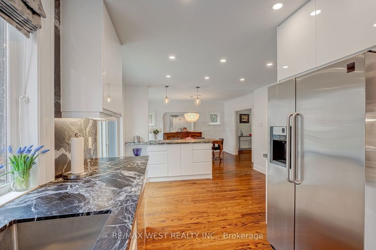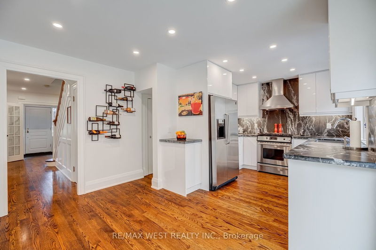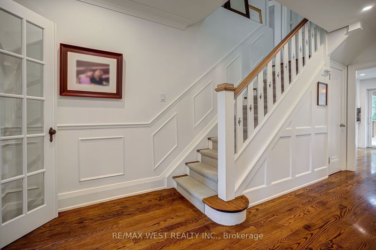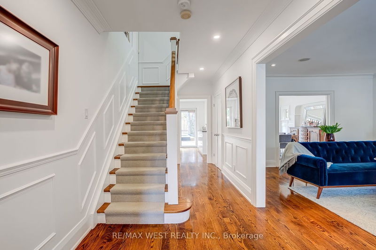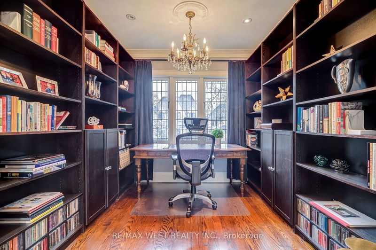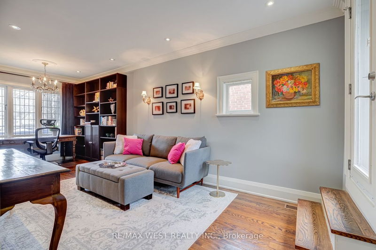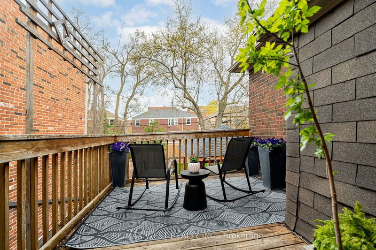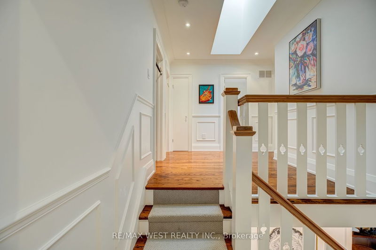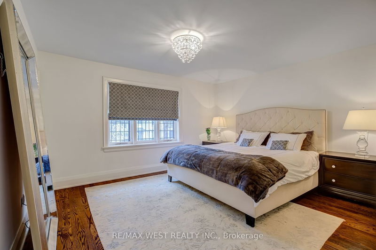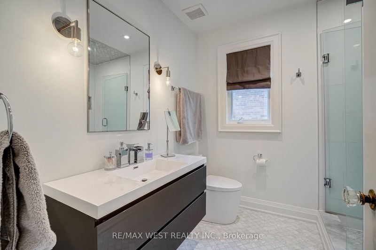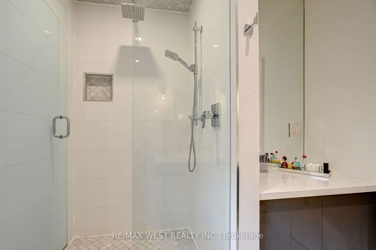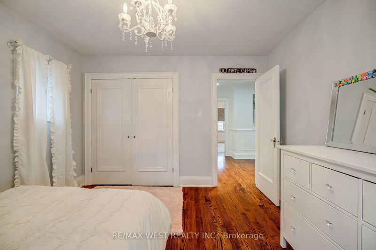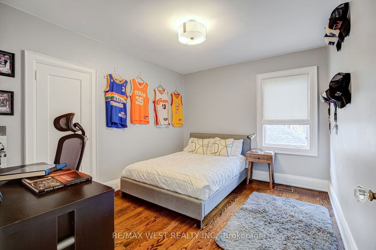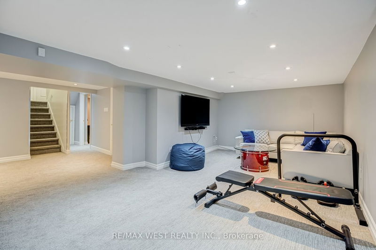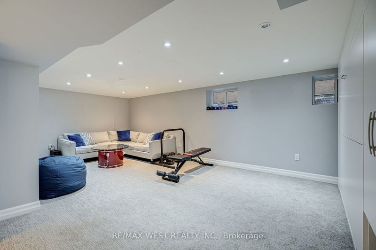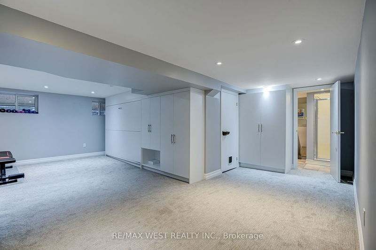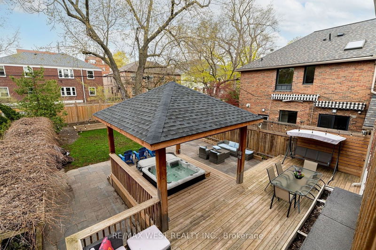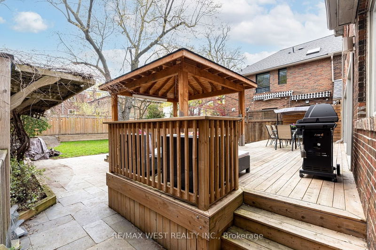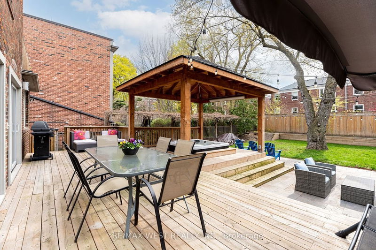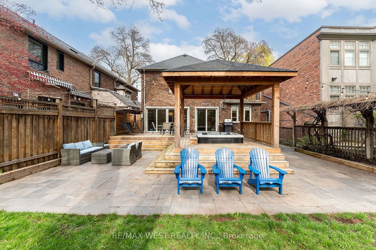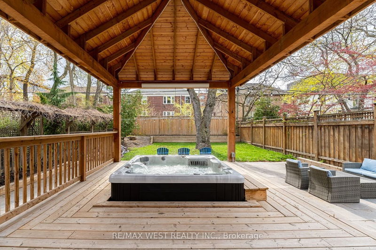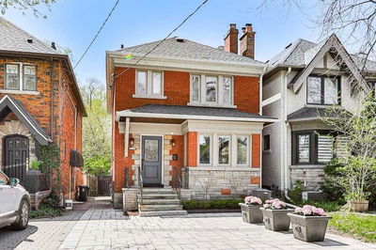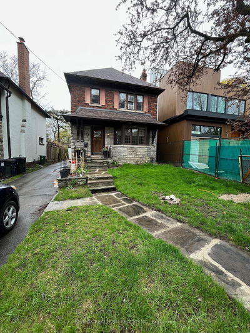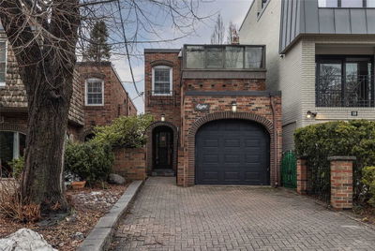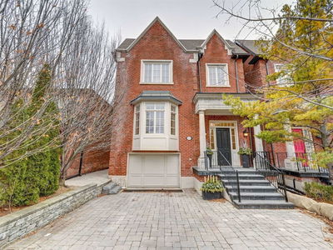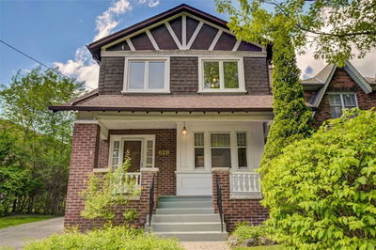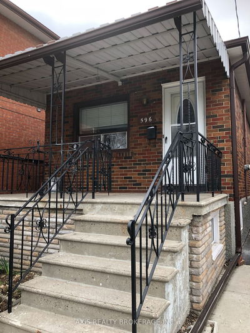This Fabulous Forest Hill Home Is The Perfect Combination Of Warmth And Elegance. You Will Smile When You Step Inside And Take In The Stunning, Light-Filled Main Floor Layout Ideal For Entertaining, Recently Renovated Gourmet Kitchen With Tons Of Cupboard Space, The Cozy Family Room, An Inviting Wood Burning Fireplace, A Huge Backyard With A Hot Tub And Large Deck, The Roof Top Deck, Finished Lower Level Rec Room, Bedroom, And 3 Pc, A Spa-Like Primary Ensuite Bathroom And Parking For 5 Cars. Situated In One Of The Premier Neighbourhoods In Toronto, Walking Distance To Forest Hill Village, Cedarvale Park, The Belt Line, Ucc, Bss, And The Lrt And Subway, 214 Richview Ave. Is The Place To Be!
Property Features
- Date Listed: Tuesday, May 09, 2023
- Virtual Tour: View Virtual Tour for 214 Richview Avenue
- City: Toronto
- Neighborhood: Forest Hill South
- Major Intersection: Bathurst/Eglinton
- Full Address: 214 Richview Avenue, Toronto, M5P 3G3, Ontario, Canada
- Living Room: Hardwood Floor, Fireplace, Bay Window
- Kitchen: O/Looks Backyard, Renovated, Pantry
- Family Room: Hardwood Floor, B/I Bookcase, W/O To Deck
- Listing Brokerage: Re/Max West Realty Inc. - Disclaimer: The information contained in this listing has not been verified by Re/Max West Realty Inc. and should be verified by the buyer.

