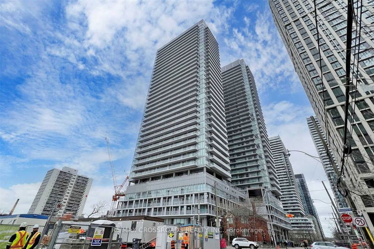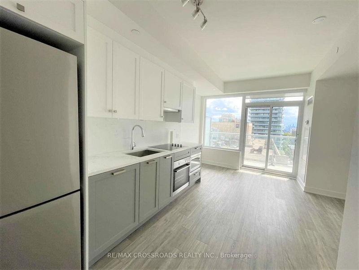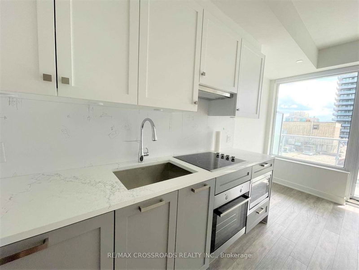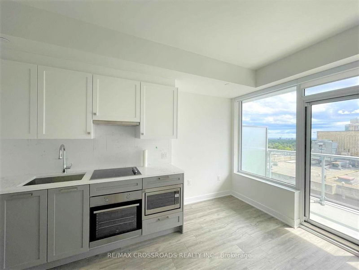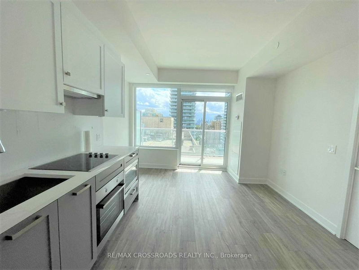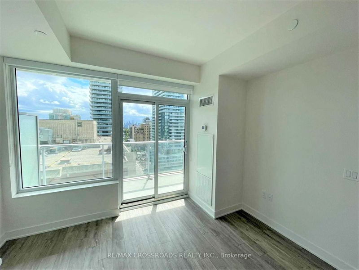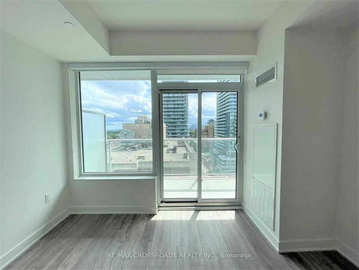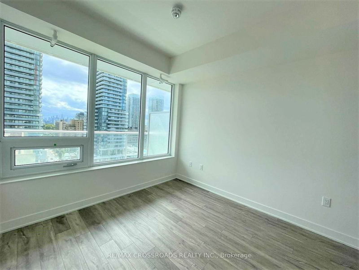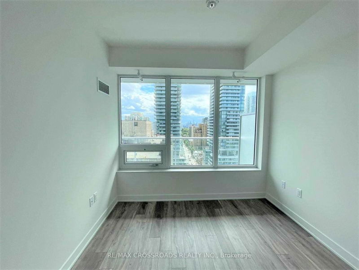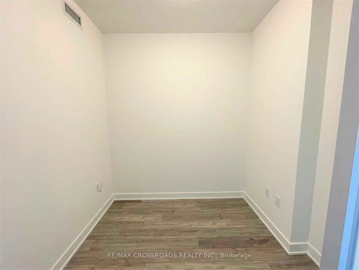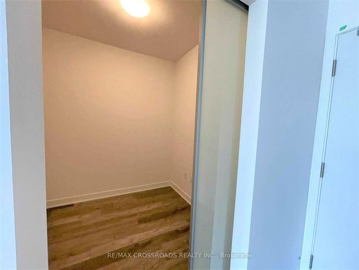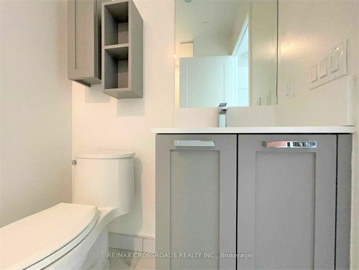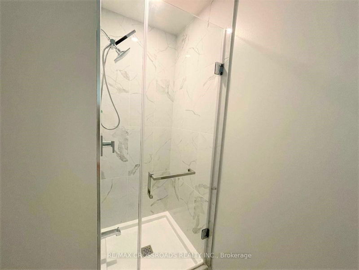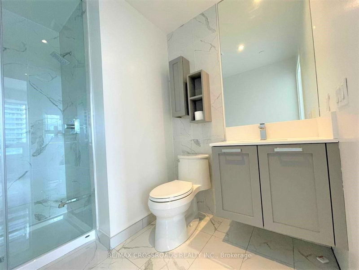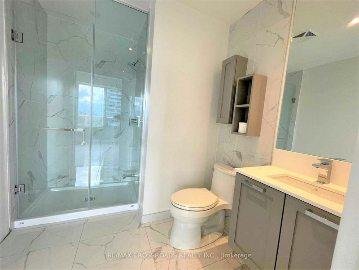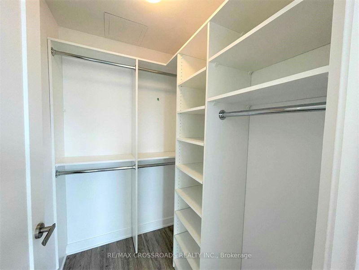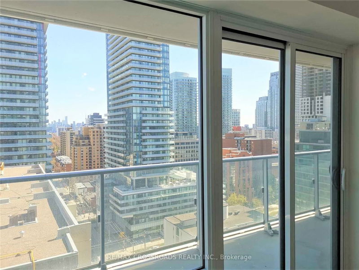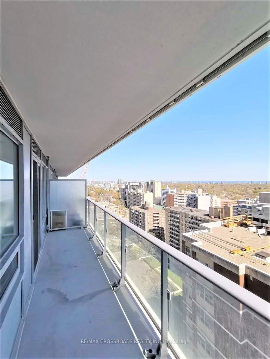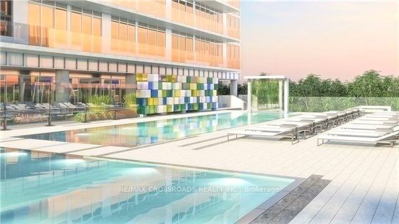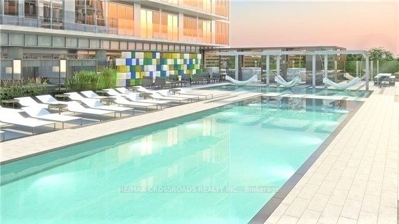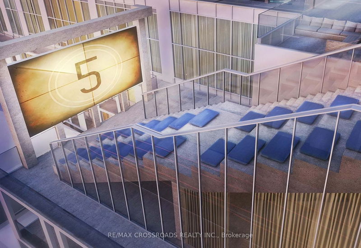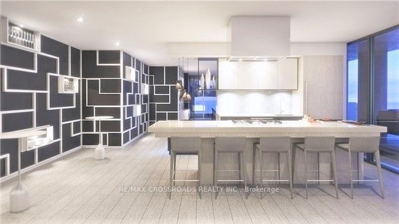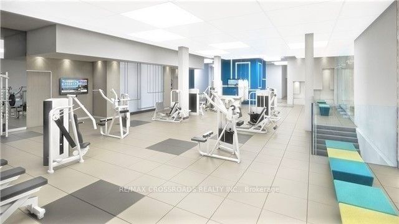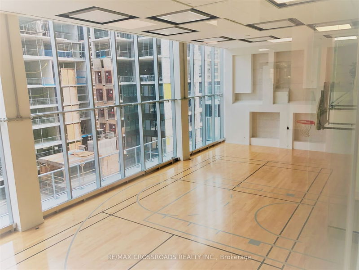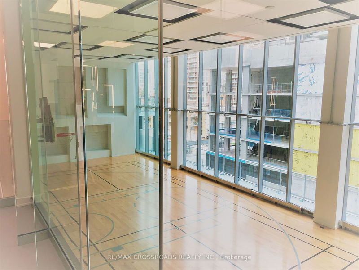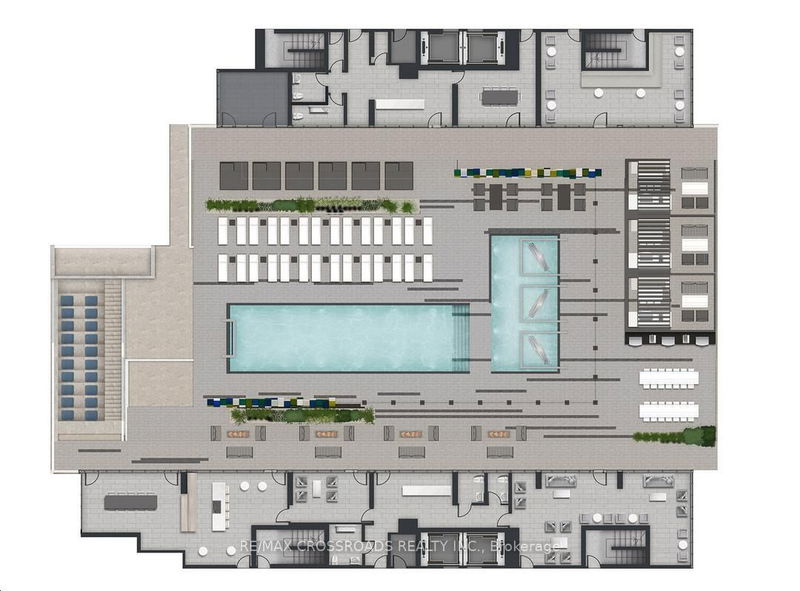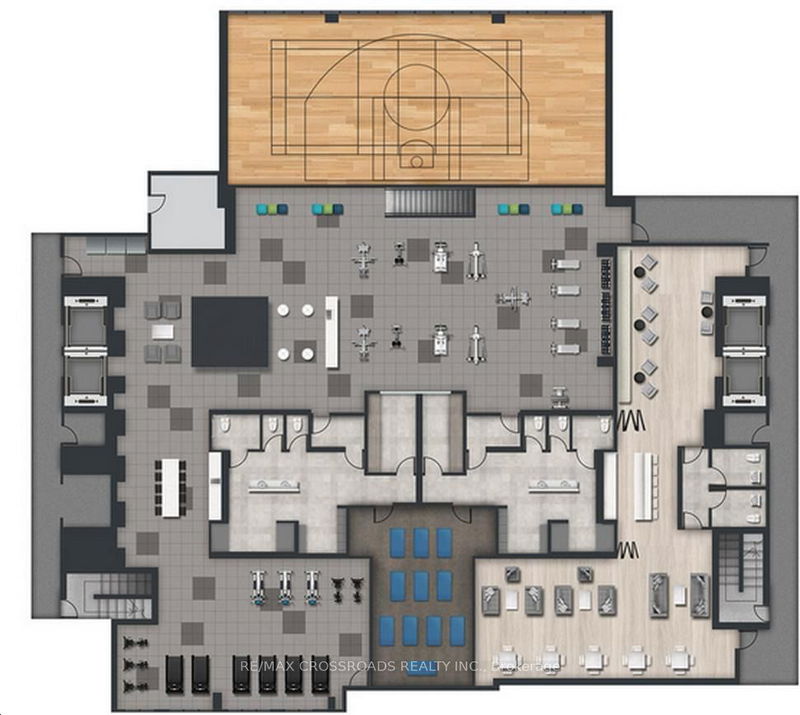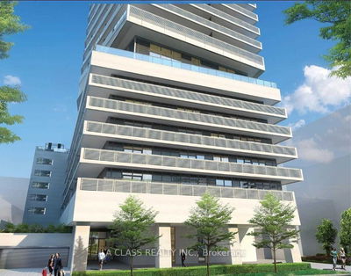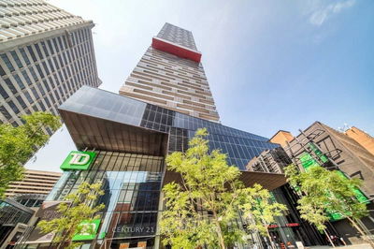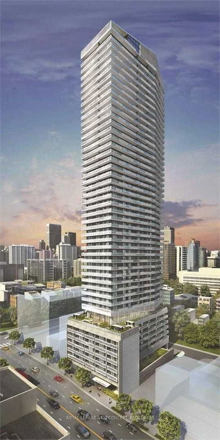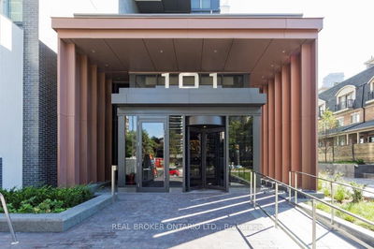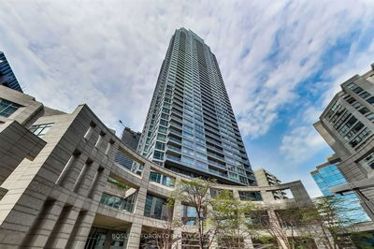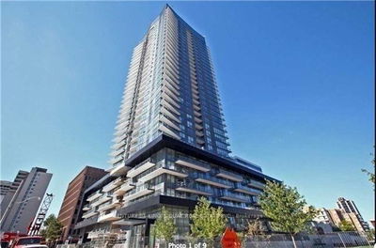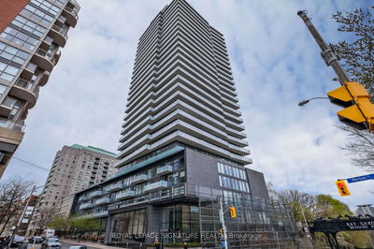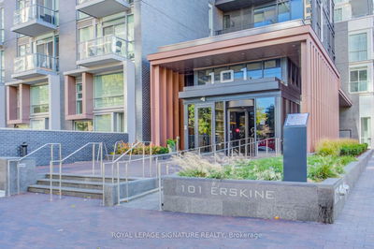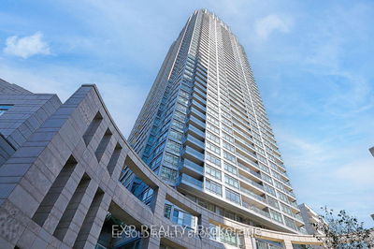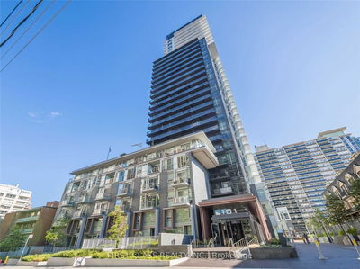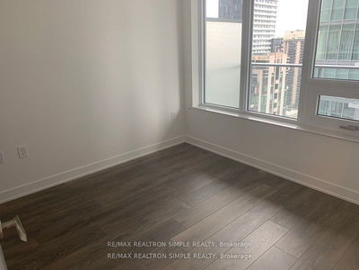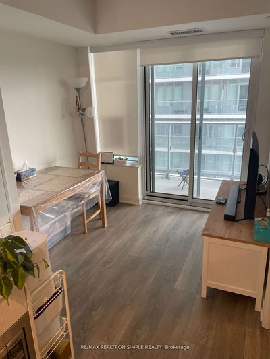Location! Location! Live Amongst the "City Lights" in the Heart of Mid-Town Toronto with Subway Access and Future LRT. Sip Coffee on the Large Balcony Watching Sun-Rises & Sunsets With A Clear South View Down to Lake Ontario! The Unit Is Filled With Natural Light, Expert Craftsmanship, Contemporary Functional Design, & 2 Full Bathrooms. A Modern Kitchen with Integrated Appliances Cooktop, Oven, Hood Range, B/I Microwave, Dishwasher, Fridge, Quartz Countertop, Laminate Floors Throughout, Upgraded Bath with Glass Shower, Large Enclosed Den with Door, and Primary Bedroom w/Walk-In Closet (Built-Ins) & 3pc Ensuite. The Broadway Club Offers Over 18,000Sf Indoor & Over 10,000Sf Outdoor Amenities Including 2 Pools, Amphitheater, Party Rm W/ Chef's Kitchen, Fitness Centre, Basketball Half-Court + More! Walking Distance to Eglinton Subway Station, Top Ranked Schools & Endless Shoppes & Restaurants!
Property Features
- Date Listed: Tuesday, May 23, 2023
- City: Toronto
- Neighborhood: Mount Pleasant West
- Major Intersection: Yonge St/Eglinton Ave. E.
- Full Address: 1809-195 Redpath Avenue, Toronto, M4P 0E4, Ontario, Canada
- Living Room: Laminate, Sliding Doors, W/O To Balcony
- Kitchen: Quartz Counter, Stainless Steel Appl, Backsplash
- Listing Brokerage: Re/Max Crossroads Realty Inc. - Disclaimer: The information contained in this listing has not been verified by Re/Max Crossroads Realty Inc. and should be verified by the buyer.

