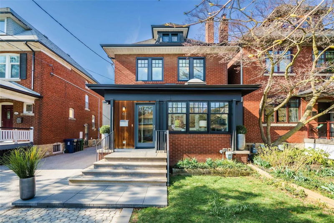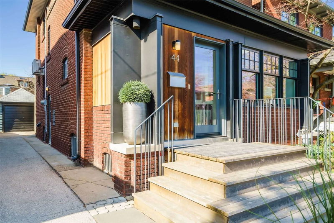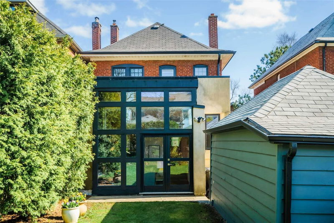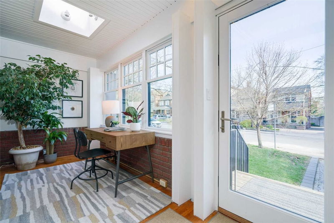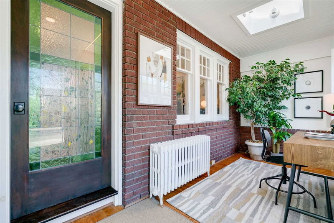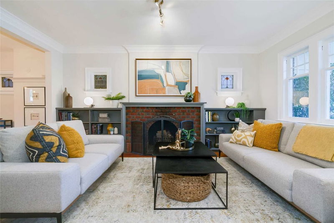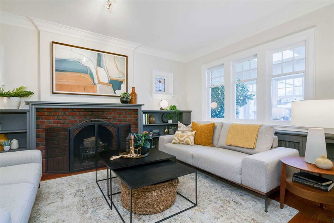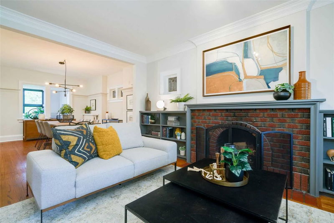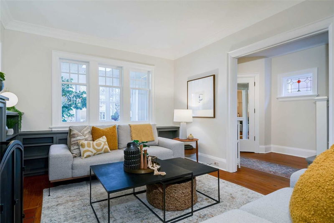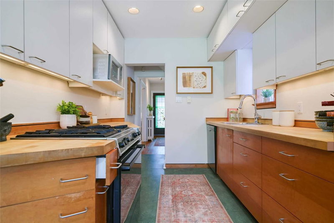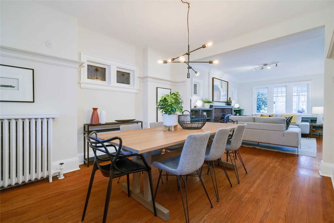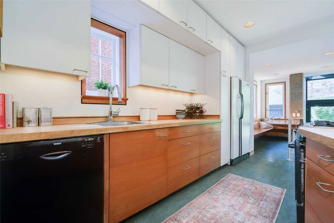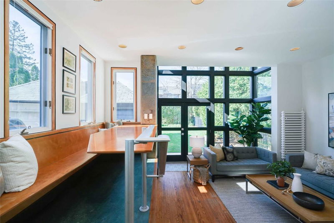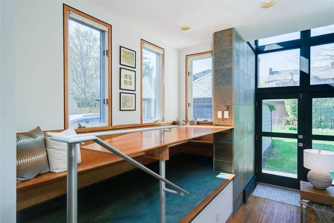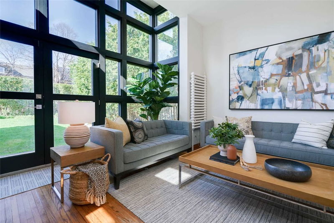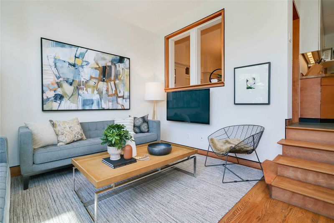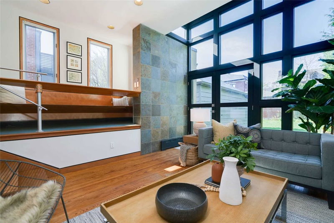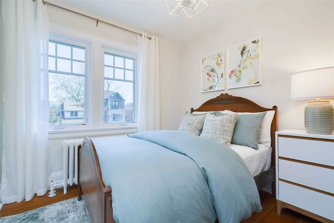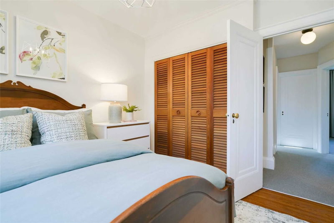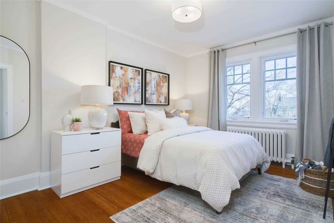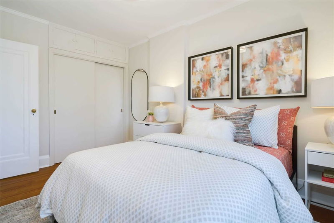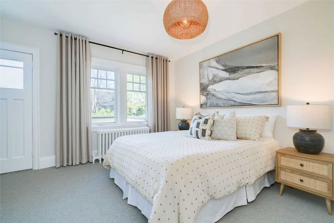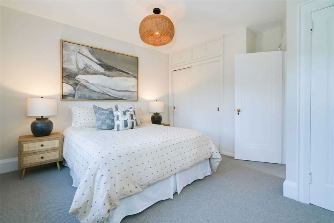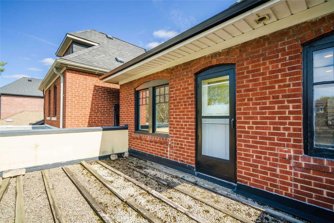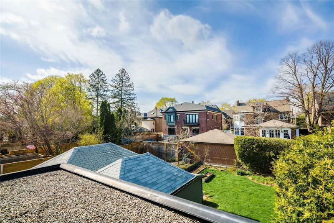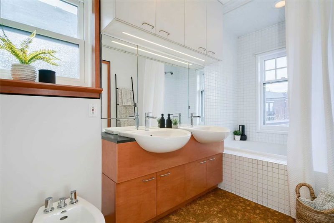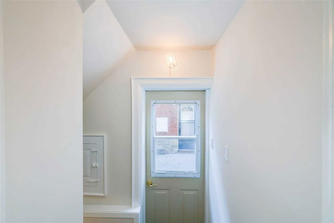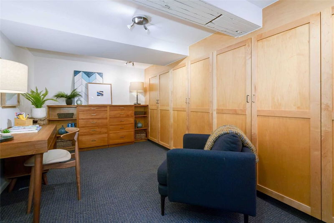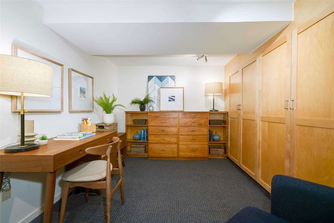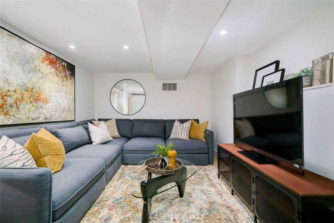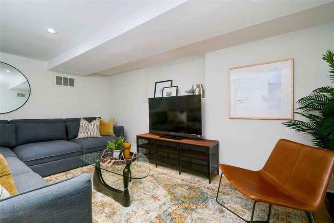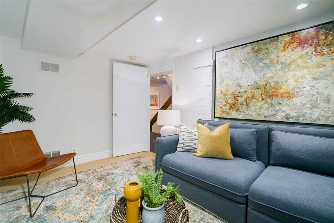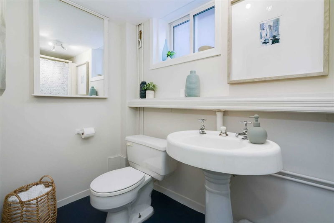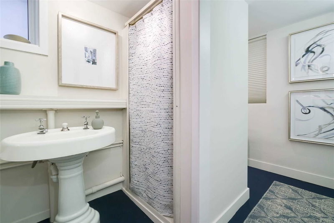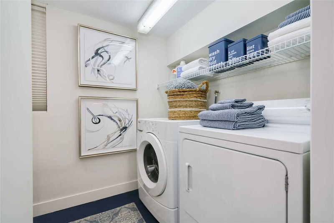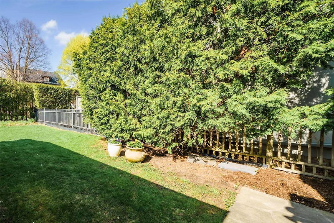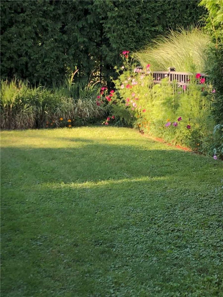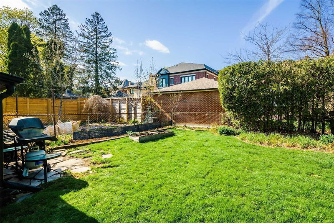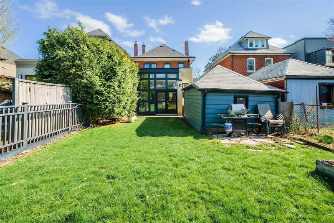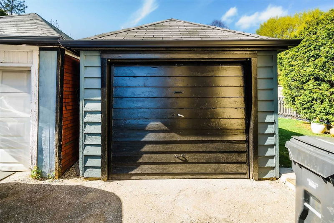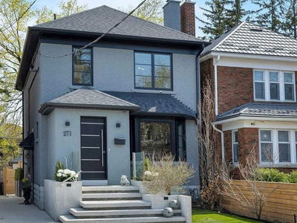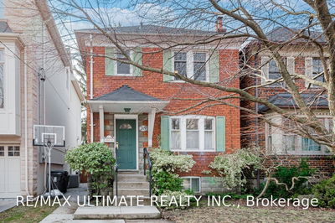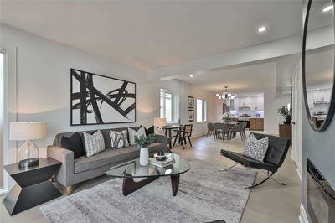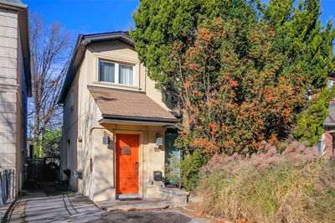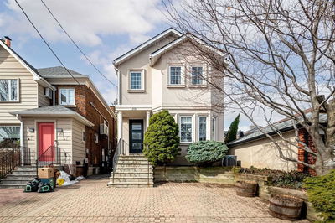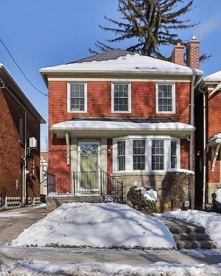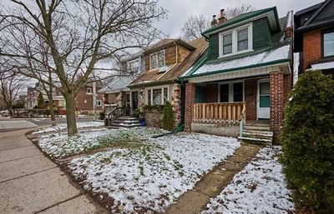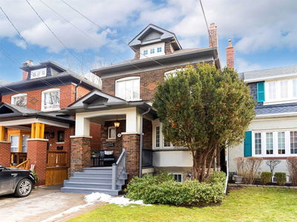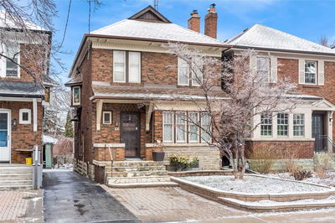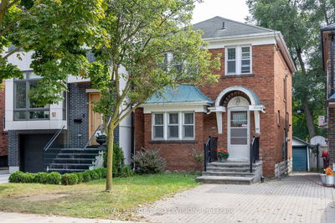Gorgeous Red Brick Detached Home With Family Room, Private Drive, 2-Car Parking & Garage On A 30 X 125 Ft Lot! Beautiful Architecturally Designed Heated Covered Front Porch W/ Ample Closets Doubles As A Great Mudroom Entrance & A Light Filled Home Office Space Overlooking Front Perennial Gardens! Spacious Living Room W/ Cozy Woodburning Fireplace, Built-In Shelves & Stain Glass Windows. Large Dining Room Fit For Large Dinner Parties! Spacious Kitchen With Cool Mezzanine Eat-In Area With Custom Birch Banquette & Table Overlooking Sunken Family Room With 10 Ft Ceilings & Dramatic Geometric Wall Of Windows With Views Of Very Private Rear Garden Surrounded By Lush Evergreen Fences. This Family Room Addition Was Designed With A Footing Which Would Allow For A Second Floor. Large Master (Was A 4th Bdrm) W/ Big Semi-Ensuite And Walk Out To Balcony. 2 Other Bedrooms Both With Closets. Finished Basement W/Separate Entrance, 2nd Home Office, Rec Room & Laundry, 3Pc Bath & Oodles More Storage.
Property Features
- Date Listed: Thursday, April 20, 2023
- Virtual Tour: View Virtual Tour for 44 Snowdon Avenue
- City: Toronto
- Neighborhood: Lawrence Park North
- Major Intersection: Yonge St/Snowdon Ave
- Full Address: 44 Snowdon Avenue, Toronto, M4N 2A6, Ontario, Canada
- Living Room: Fireplace, B/I Shelves, Hardwood Floor
- Kitchen: Galley Kitchen, Pot Lights, Linoleum
- Family Room: Window Flr To Ceil, Hardwood Floor, W/O To Garden
- Listing Brokerage: Re/Max Hallmark Estate Group Realty Ltd., Brokerage - Disclaimer: The information contained in this listing has not been verified by Re/Max Hallmark Estate Group Realty Ltd., Brokerage and should be verified by the buyer.

