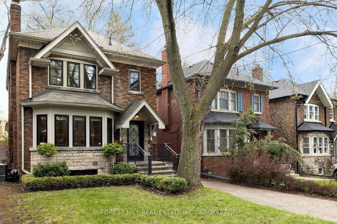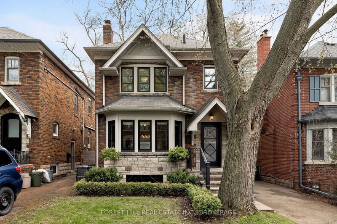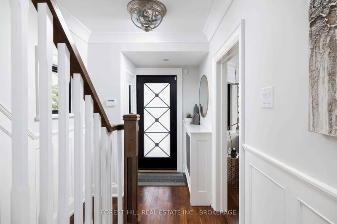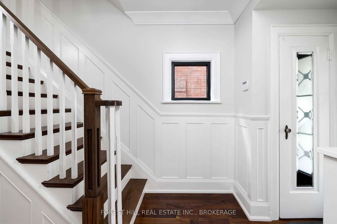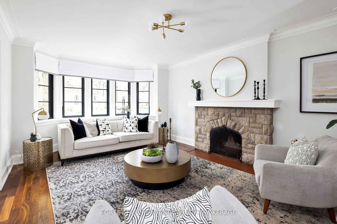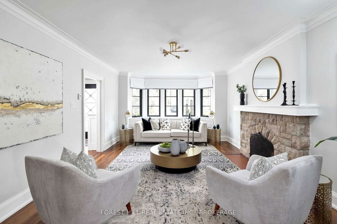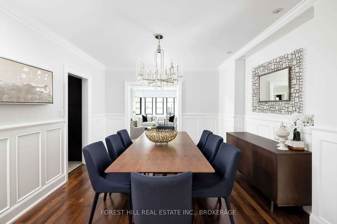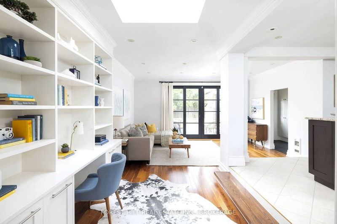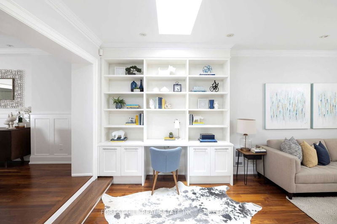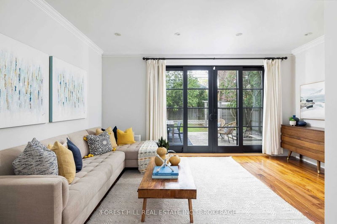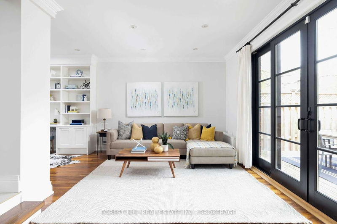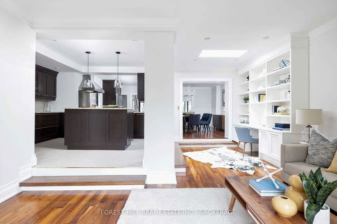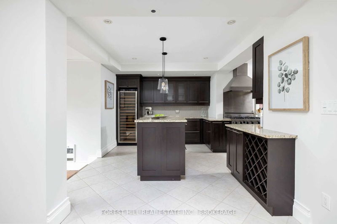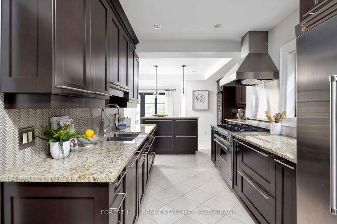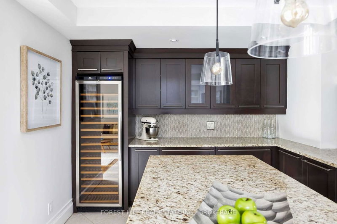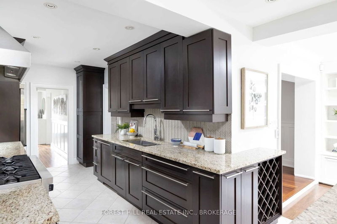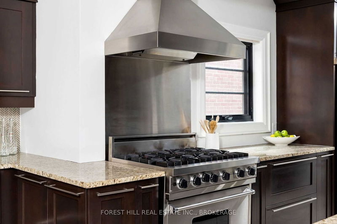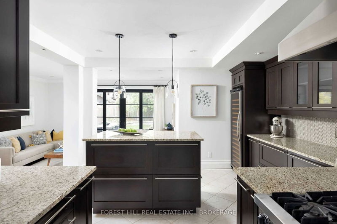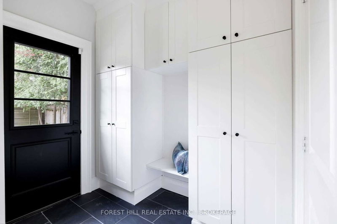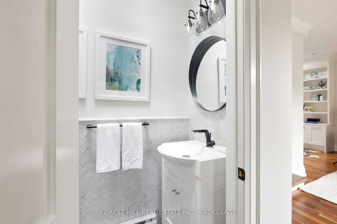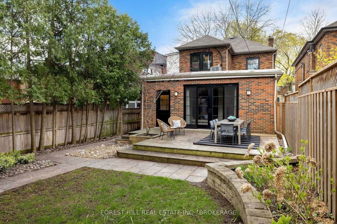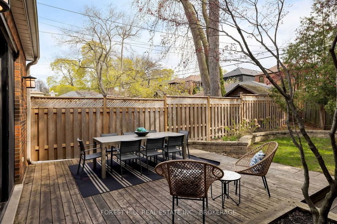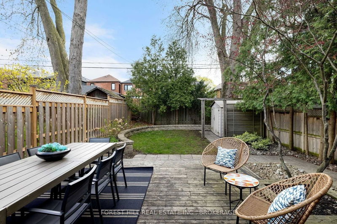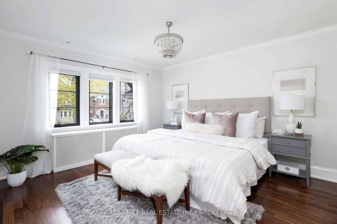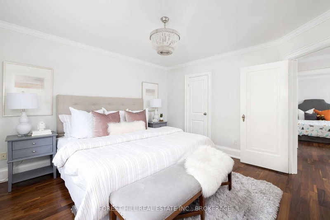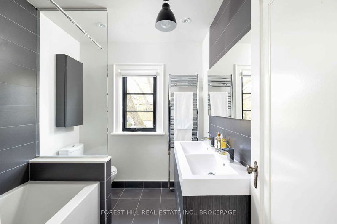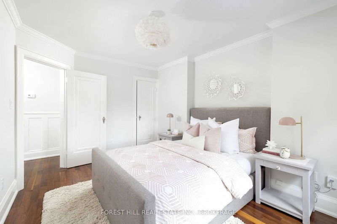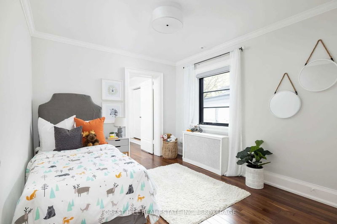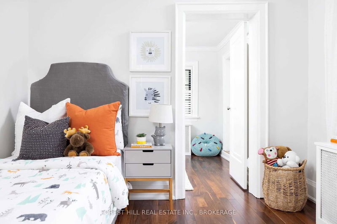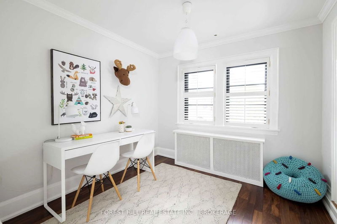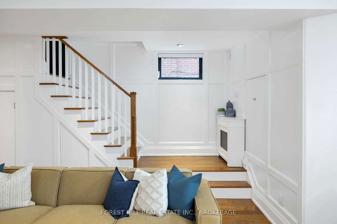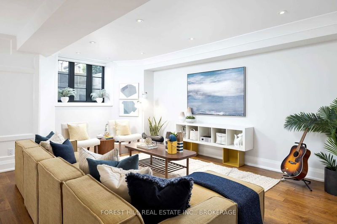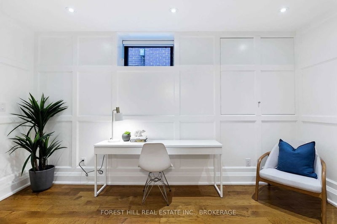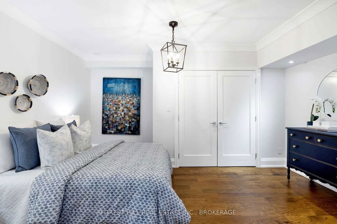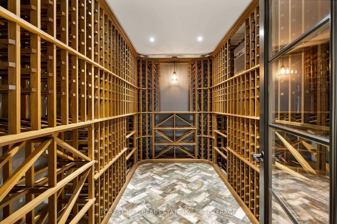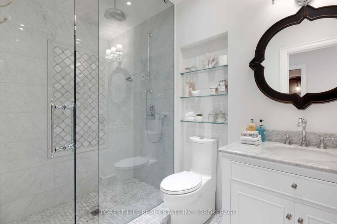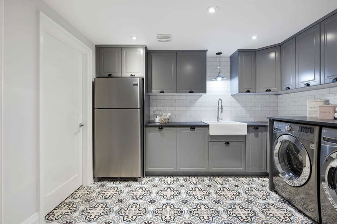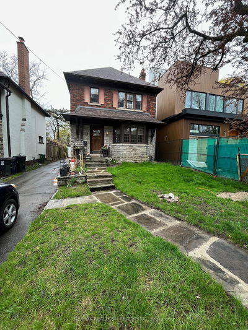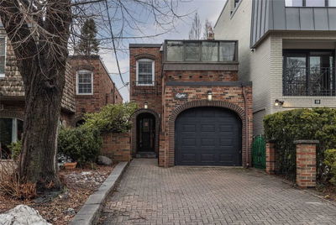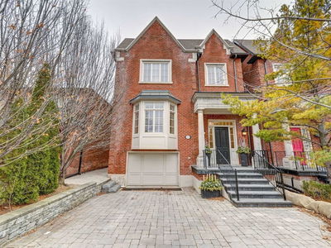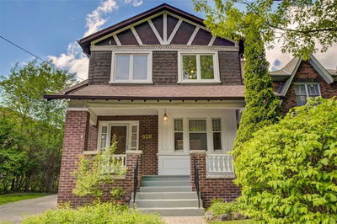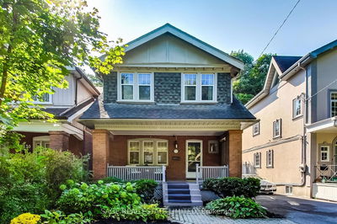Elegant Living On Elmsthorpe! Step Inside This Wonderful Move-In Ready Family Home In Coveted Chaplin Estates. Extensively Renovated In 2017 With A Thoughtfully Redesigned Layout Featuring Walnut Hardwood Floors Throughout, A Large Chef's Kitchen With Professional Viking Appliances & Wine Fridge, A Convenient Mudroom, A Beautiful Sunken Family Room Addition With Custom Cabinetry & Tiltco Sliding Doors That Flow Into The Private Oasis-Like Backyard. The Lower Level Is An Absolute Dream With Soaring 8 Foot Ceilings, A Large Rec Room, Radiant Floor Heating, Custom Millwork, A Rosehill Wine Cellar With 1190 Bottle Capacity, And A Stellar Laundry Room. Generously Sized Bedrooms Ensure Room For The Whole Family. Full Of Charm, Character And Thoughtful Touches Throughout. A Short Stroll To Shops, Restaurants, Parks & Wonderful Neighbourhood Amenities. Welcome Home!
Property Features
- Date Listed: Thursday, April 27, 2023
- Virtual Tour: View Virtual Tour for 23 Elmsthorpe Avenue
- City: Toronto
- Neighborhood: Forest Hill South
- Full Address: 23 Elmsthorpe Avenue, Toronto, M5P 2L5, Ontario, Canada
- Kitchen: Tile Floor, Granite Counter
- Family Room: Hardwood Floor, Sliding Doors, B/I Bookcase
- Listing Brokerage: Forest Hill Real Estate Inc., Brokerage - Disclaimer: The information contained in this listing has not been verified by Forest Hill Real Estate Inc., Brokerage and should be verified by the buyer.

