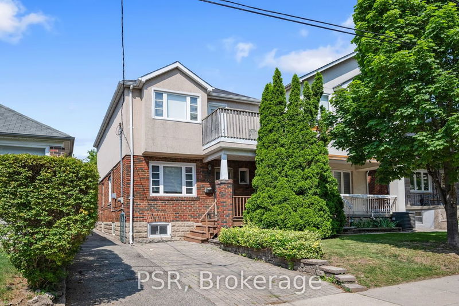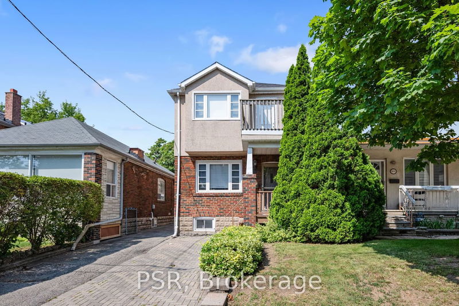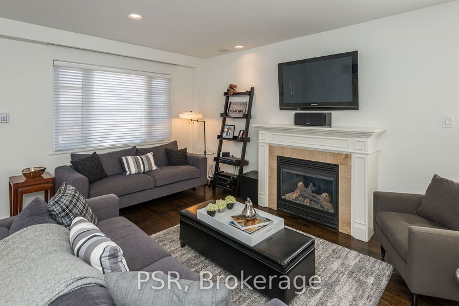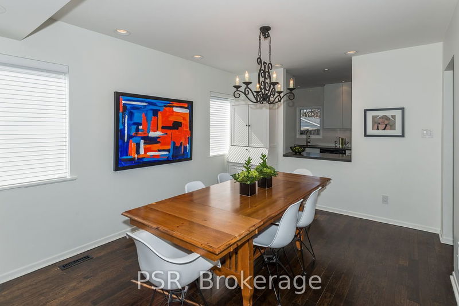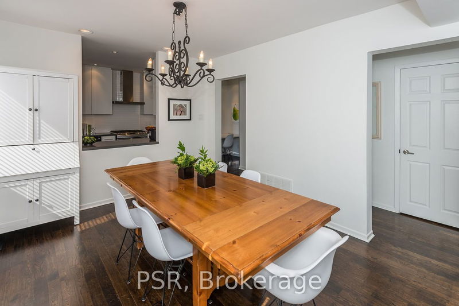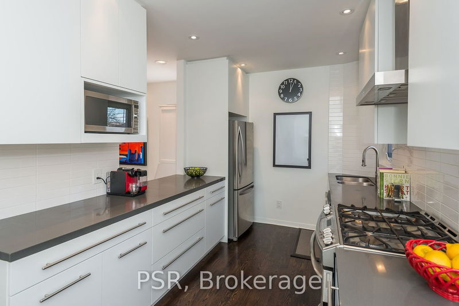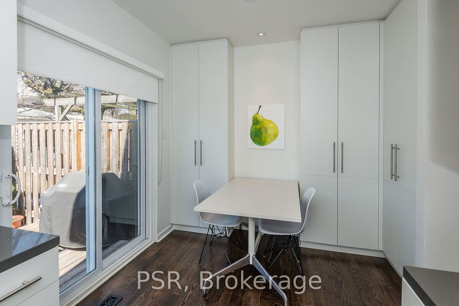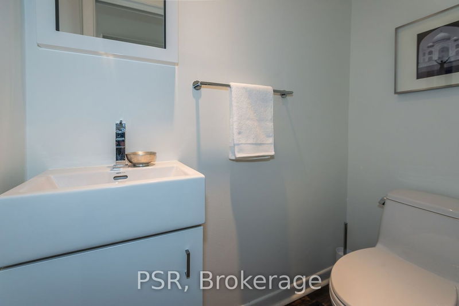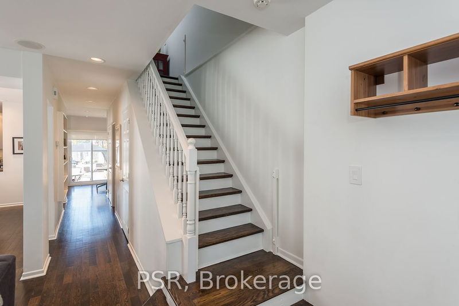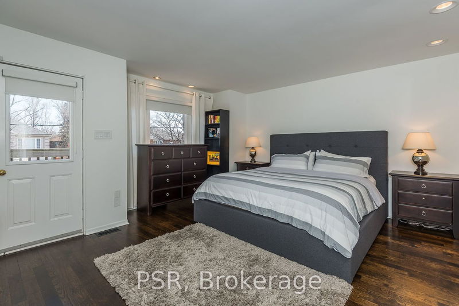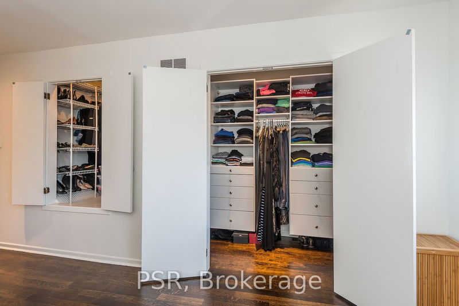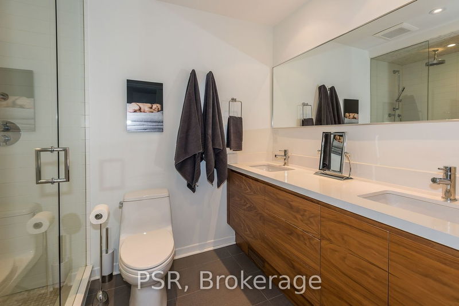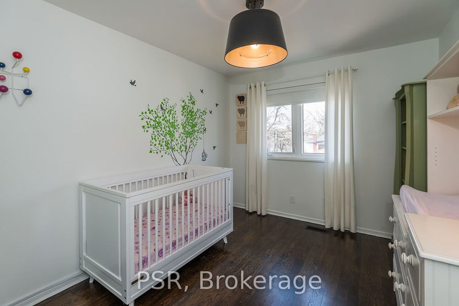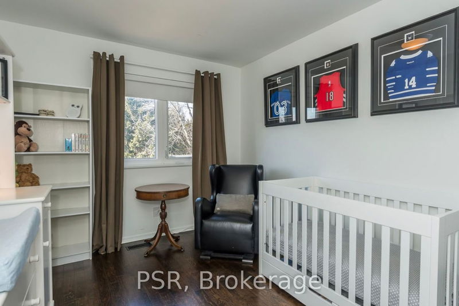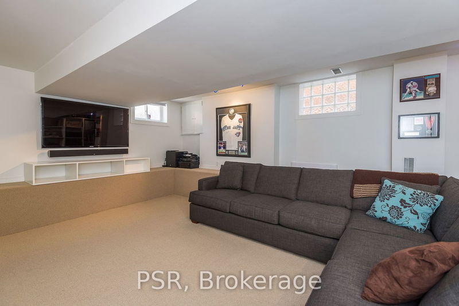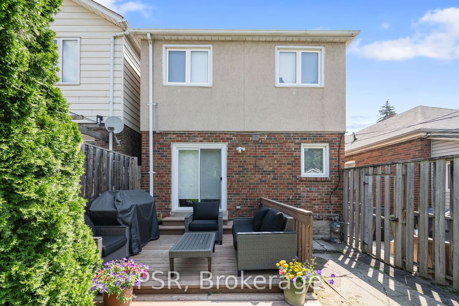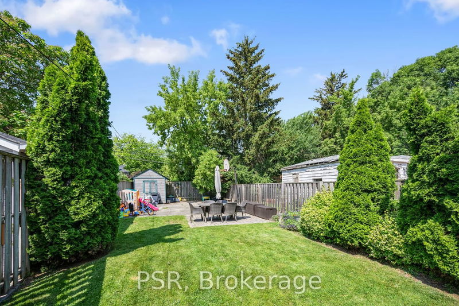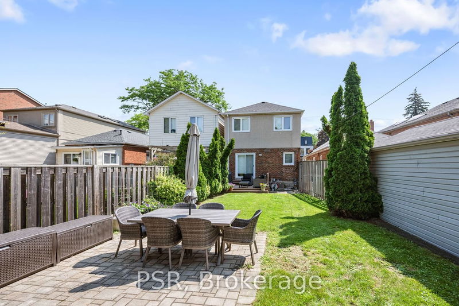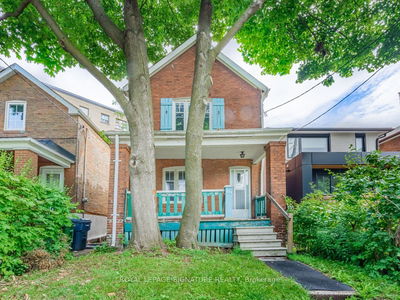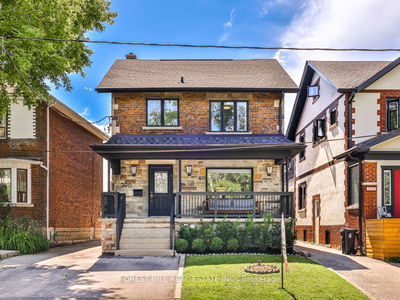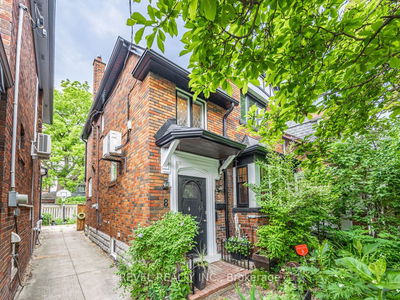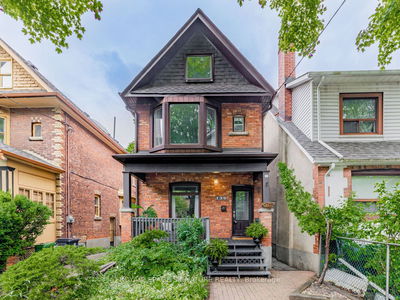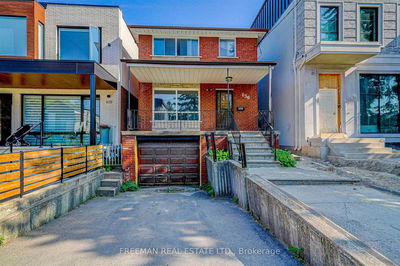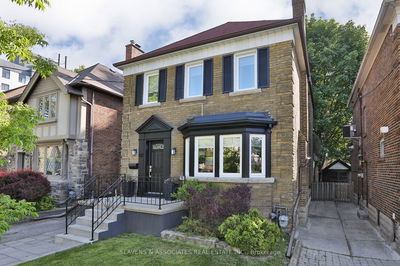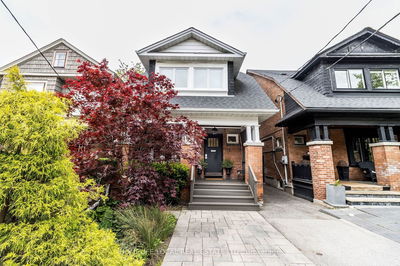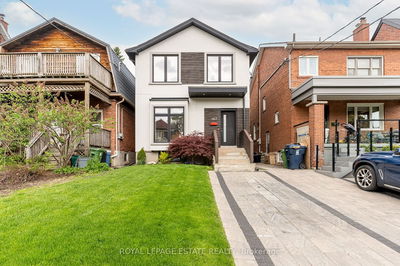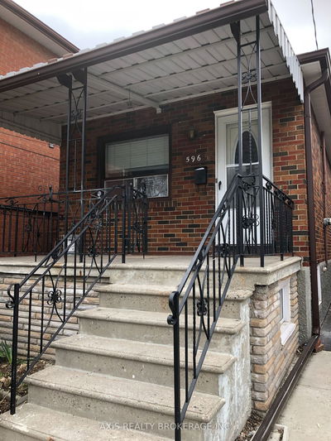Introducing 482 Winnett Ave, A Wonderful Family Home Boasting 3+1 Bedrooms And 4 Bathrooms, Including A Tastefully Designed Primary Ensuite And A Convenient Main Floor Powder Room, This Home Pays Attention To Every Detail. Step Inside To Be Greeted By An Impressive Open Floor Plan, Featuring A Contemporary Kitchen With Sleek Finishes And Plenty Of Storage. Enjoy the elegance of the grand primary suite, complete with a heated floors ensuite and a generously proportioned walk-in closet. The fully dug-down basement accommodates a media room and a dedicated guest/nanny suite, further enhancing the home's functionality. Outside, the expansive west-facing backyard creates an idyllic setting for entertaining and staying active. Conveniently located near the Cedarvale Ravine, the new LRT & TTC stations, as well as great shopping, schools, and a vibrant community. This home truly offers the perfect blend of convenience and comfort.
Property Features
- Date Listed: Thursday, July 06, 2023
- City: Toronto
- Neighborhood: Humewood-Cedarvale
- Major Intersection: Eglinton Ave/Allen Rd
- Full Address: 482 Winnett Avenue, Toronto, M6C 3M7, Ontario, Canada
- Living Room: Large Window, Fireplace, Closet
- Kitchen: W/O To Yard, Breakfast Area, Stainless Steel Appl
- Listing Brokerage: Psr - Disclaimer: The information contained in this listing has not been verified by Psr and should be verified by the buyer.

