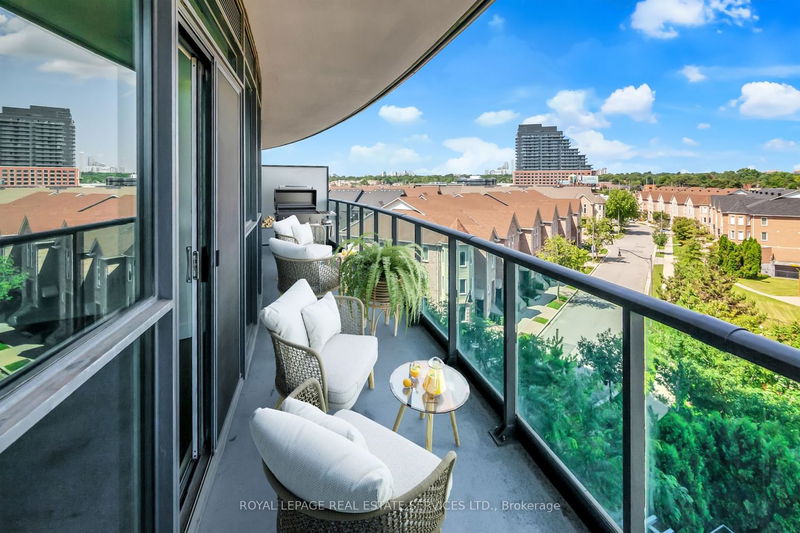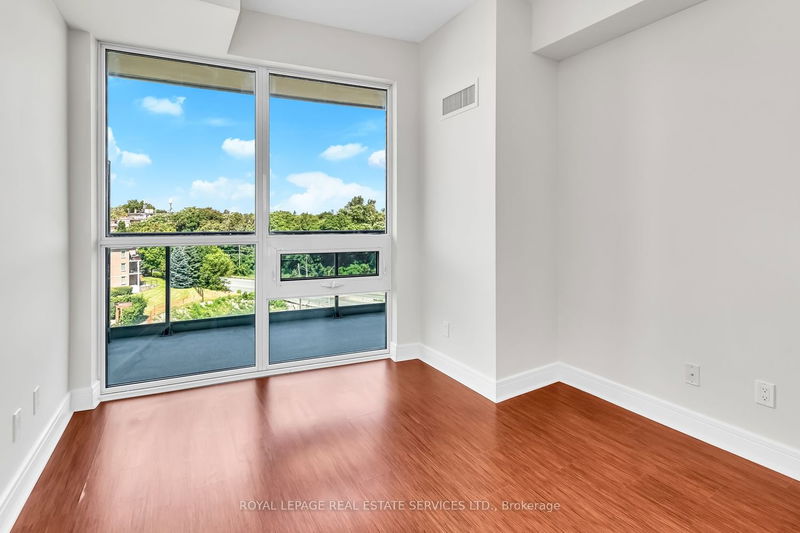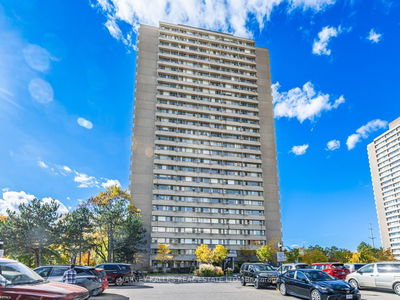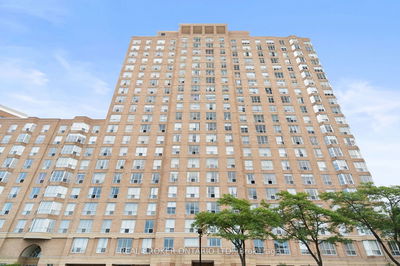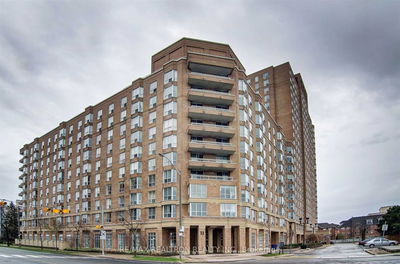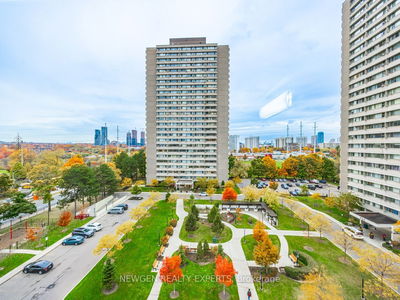With Treetop Views & Steps to the Don River Trail System, 35 Brian Peck Crescent is a Natural Choice! This Bright & Cheerful, Spacious, Open Concept Suite Features 9 Foot Ceilings, Functional Split Bedroom Layout, Private Ensuite Main Bath & Full Four Piece Guest Bathroom Off the Foyer. Dinner Is Savoured on the Roomy Glass-Paned Balcony, Accessible from a Well-Appointed Kitchen, Which Features Granite Countertops & Generous Breakfast Bar w/Integrated Cabinets. Begin Your Morning with a Vigorous Gym Workout & Cap the Day with a Swim & Sauna, or Restful Read by the Indoor Living Wall. Family Gatherings are Easily Accommodated in the Condo Party Room & Outdoor Barbeque Terrace, While the Fully Equipped Kitchen & Private Dining Room are Available for More Intimate Meetings. One of Your 2 Premium Parking Spots is Adjacent to the P2 Elevator, and TTC LRT & Leaside Shopping are Minutes Away: Sobeys, Home Depot, Staples, Canadian Tire, Smart Centre Plaza Shops & Easy Access to DVP & Beyond!
Property Features
- Date Listed: Friday, July 21, 2023
- Virtual Tour: View Virtual Tour for 521-35 Brian Peck Crescent
- City: Toronto
- Neighborhood: Thorncliffe Park
- Full Address: 521-35 Brian Peck Crescent, Toronto, M4G 0A5, Ontario, Canada
- Kitchen: Granite Counter, Centre Island, Track Lights
- Living Room: Combined W/Dining, W/O To Balcony, North View
- Listing Brokerage: Royal Lepage Real Estate Services Ltd. - Disclaimer: The information contained in this listing has not been verified by Royal Lepage Real Estate Services Ltd. and should be verified by the buyer.











