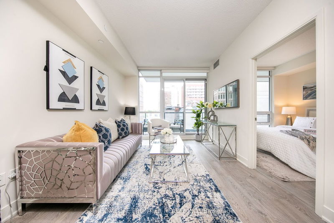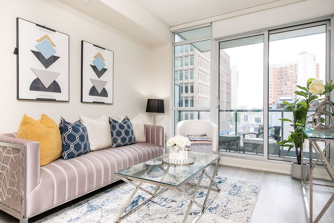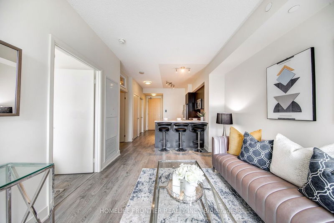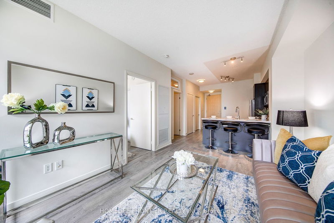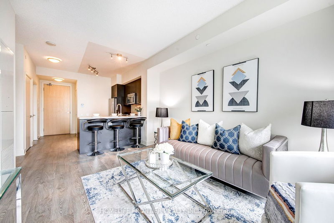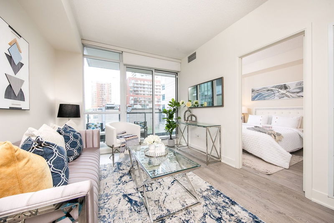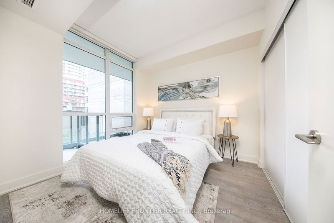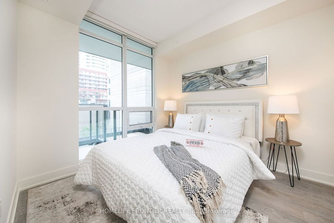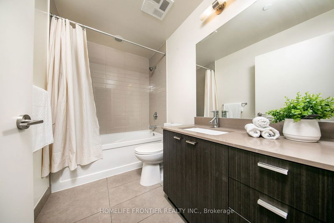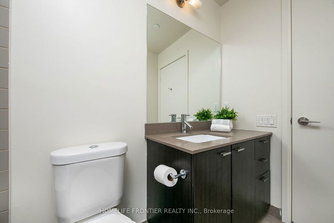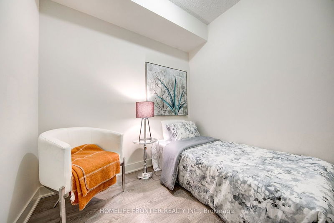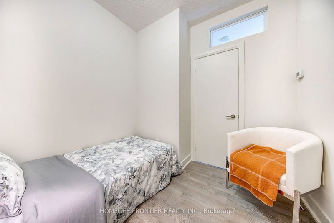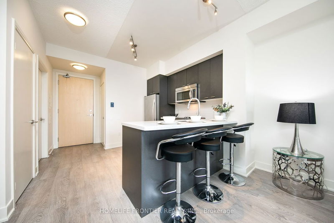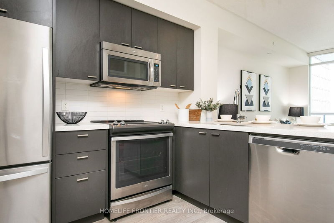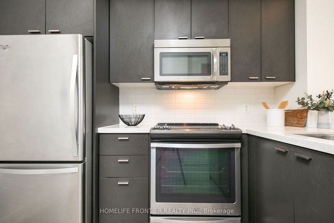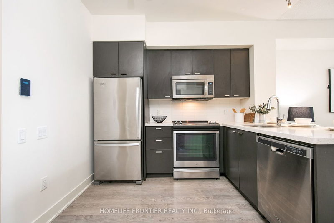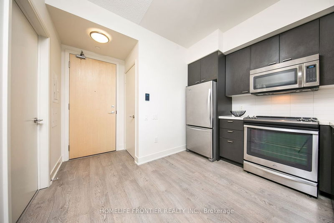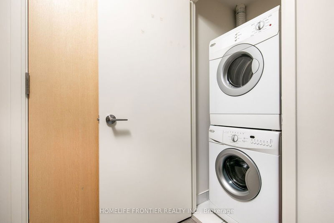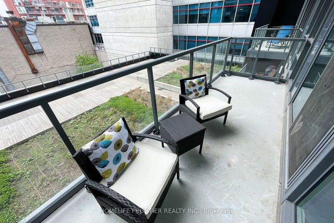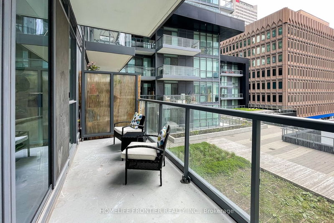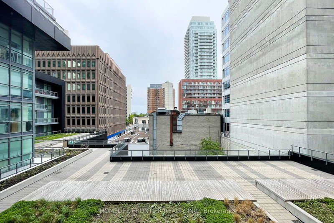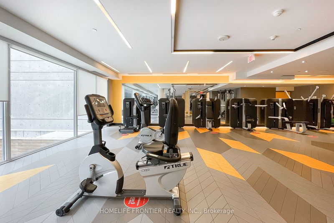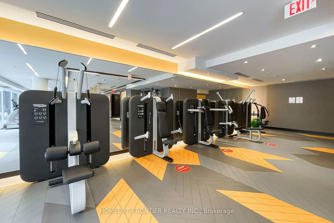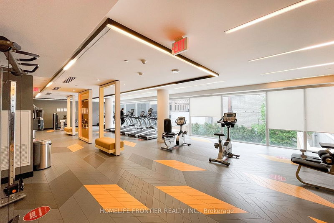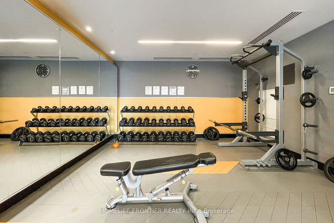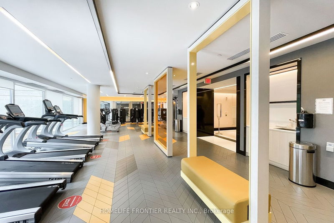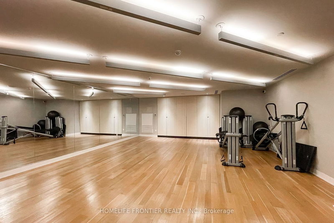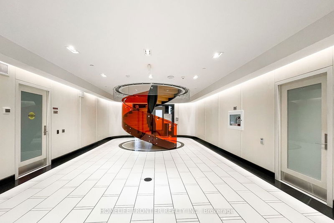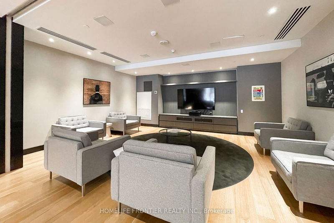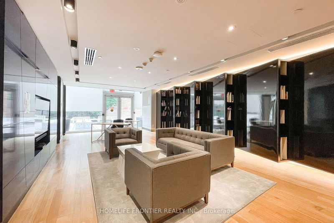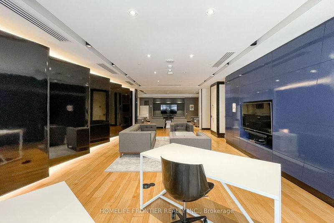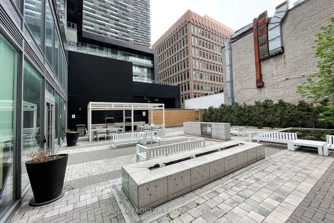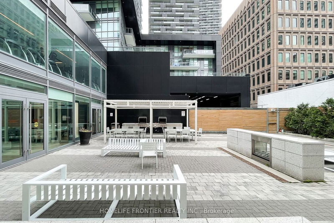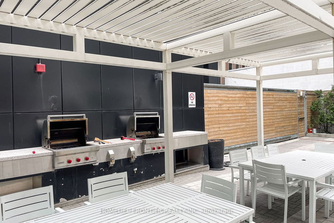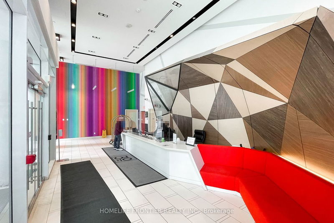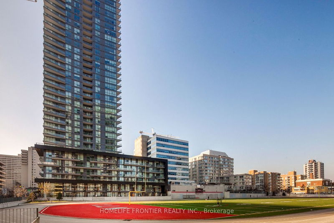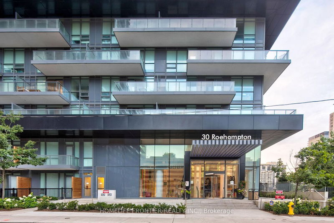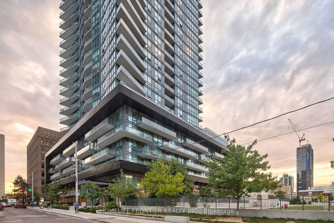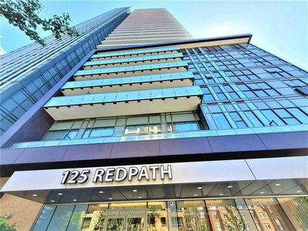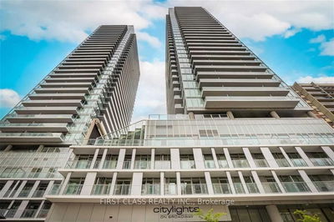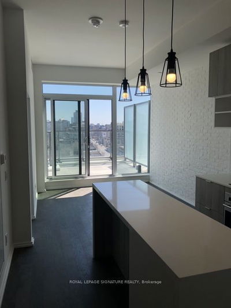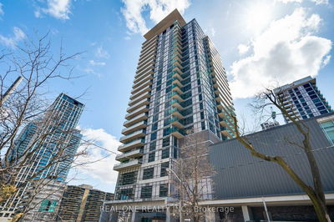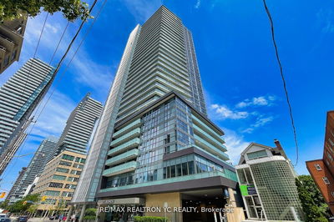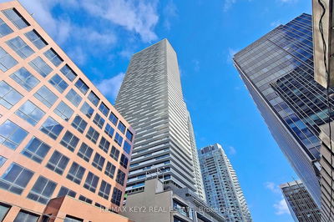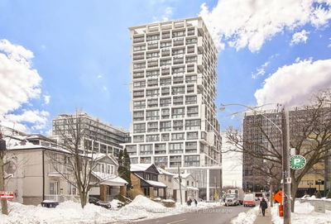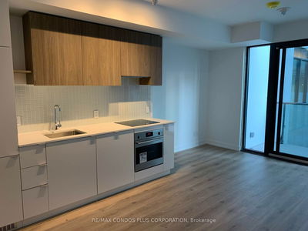Luxury Minto Green Building. Spacious 2 Bdrm Like, Den is a Separate room with a door and Picture Window, that can be used as a 2nd Bdr or Office, Rare To Find. Around 600 Sqf Plus big 75 Sqf Balcony; Facing West Onto A Garden Terrace. Sun-Filled, Bright And Spacious With A Lot Of Natural Light, Open Concept. High Fixtures And Finishes, Quartz Countertop, Breakfast Bar, Spacious Bdrm With Big Window,S/S Appliances; 9' Ft Ceiling ,Engineered Wood Floors Throughout. Window Roller blinds in the living room, Vertical Blinds in the bedroom.Prime Midtown Location At Yonge and Eglinton.Walk To Everything You Need For Your Daily Life.Excellent Amenities.State Of The Art 6,000 Sqf Fitness Centre,Party Room;Green Roof,Bike Storage, Gym,Exercise,Party, Meeting &Media Rooms,24-Hrs Security, Concierge,Bbq Area,Garden,Guest Suits, Squash And Racket Court.Steps To Ttc,Shopping,Restaurants.A++Tenant,No Pets And No smokers. International Students Welcome!Pls see video tour.Pics from previous listing.
Property Features
- Date Listed: Monday, August 14, 2023
- Virtual Tour: View Virtual Tour for 412-30 Roehampton Avenue
- City: Toronto
- Neighborhood: Mount Pleasant West
- Full Address: 412-30 Roehampton Avenue, Toronto, M4P 1R2, Ontario, Canada
- Living Room: Laminate, W/O To Balcony, Combined W/Family
- Kitchen: Laminate, Quartz Counter, Stainless Steel Appl
- Listing Brokerage: Homelife Frontier Realty Inc. - Disclaimer: The information contained in this listing has not been verified by Homelife Frontier Realty Inc. and should be verified by the buyer.

