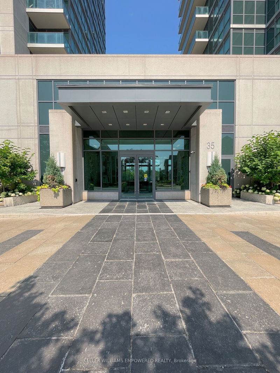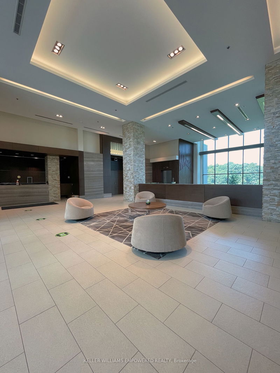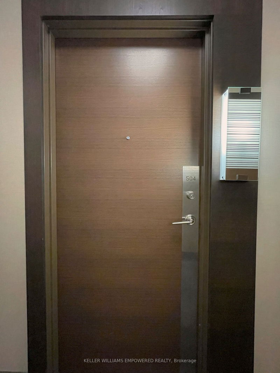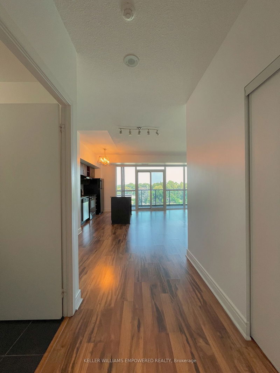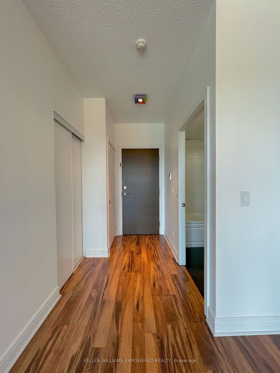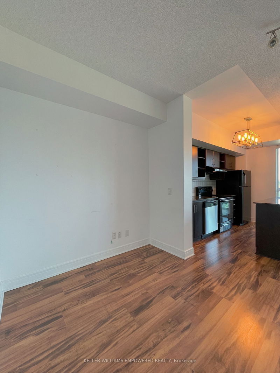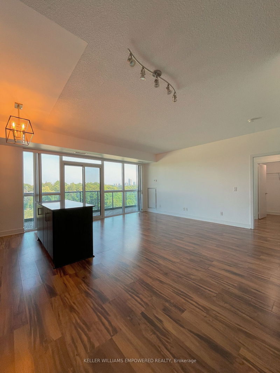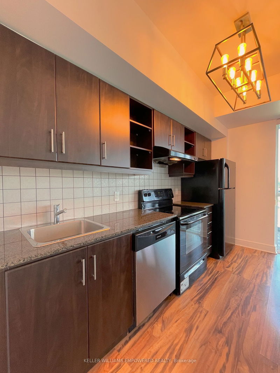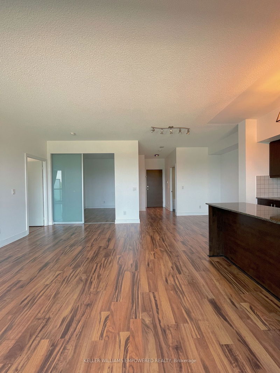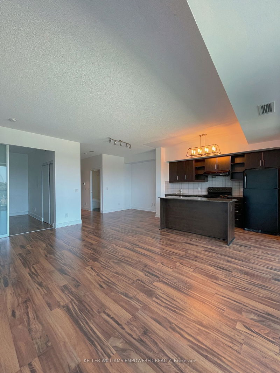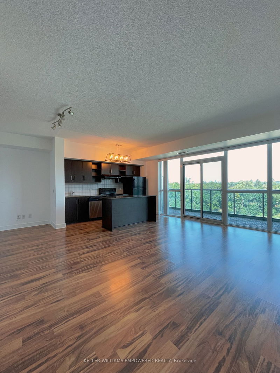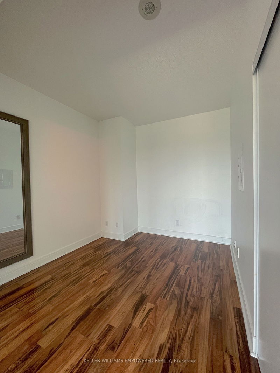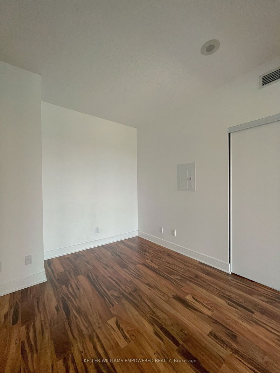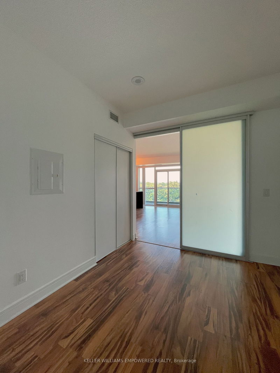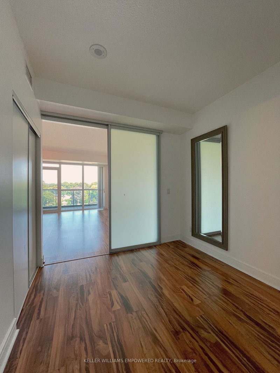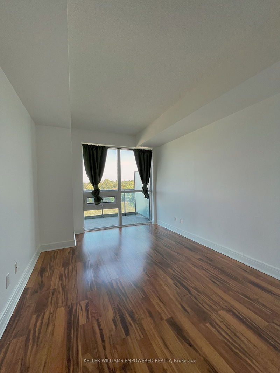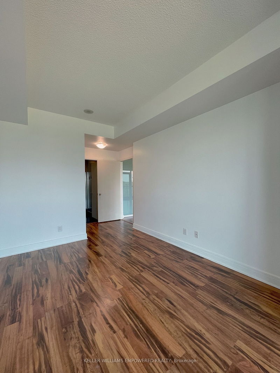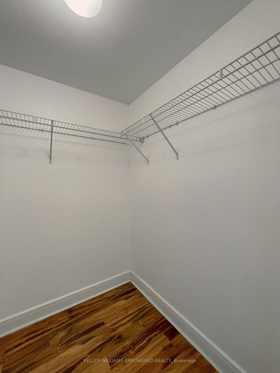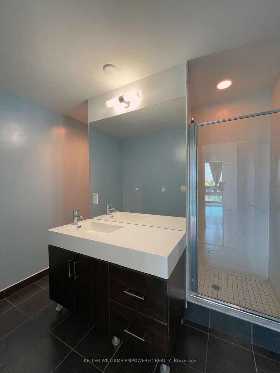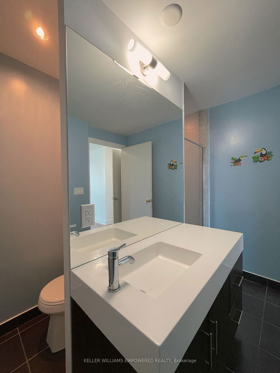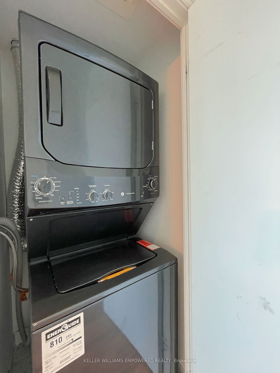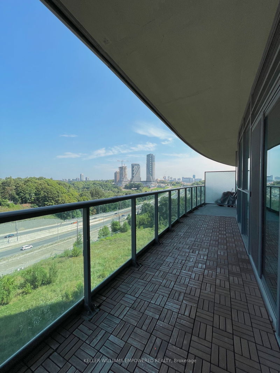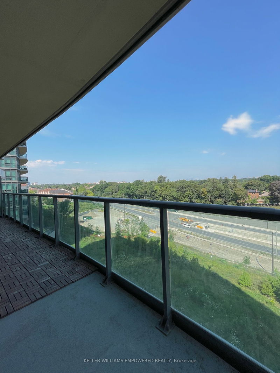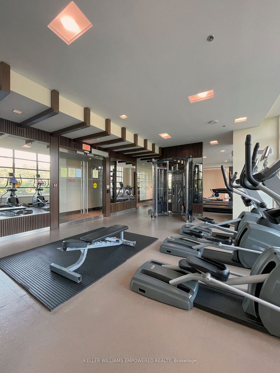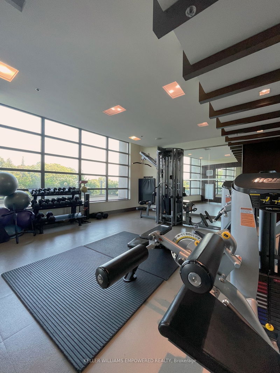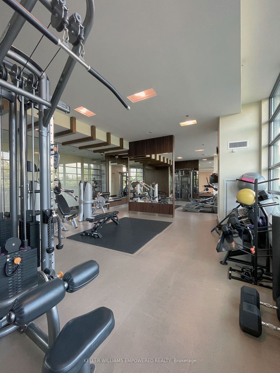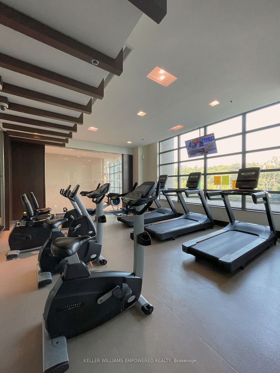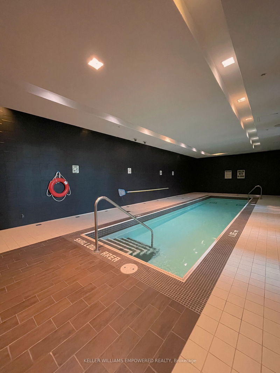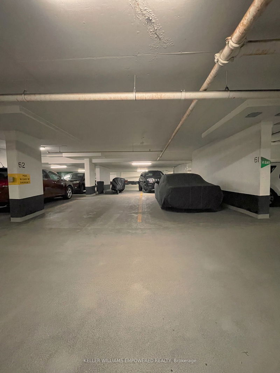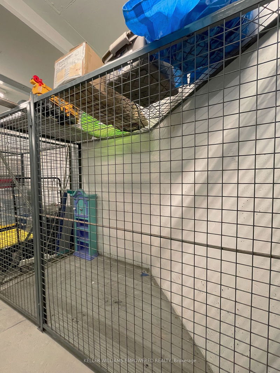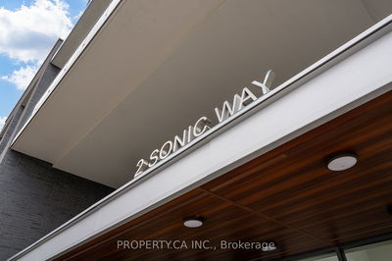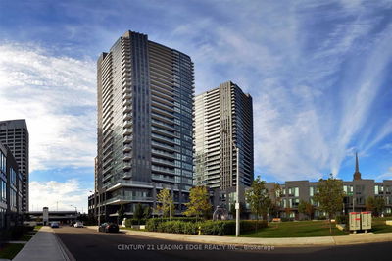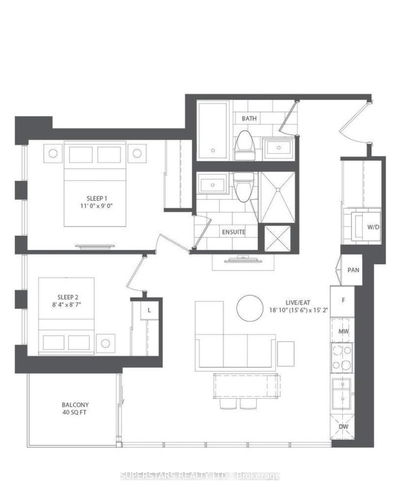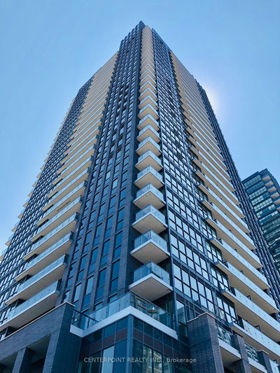Step Into Expansive Open Concept Living Flooded With Natural Light! Nestled Within The Highly Coveted Leaside Community, This Spacious Unit Offers The Epitome Of Urban Living. Boasting 2 Bedrooms 2 Bathrooms And A Versatile Den Ideal For Both Relaxation And Productivity. The Large Balcony Offers Breathtaking Sunset Views Of Sunnybrook Park. Brand New Dishwasher & Washer/Dryer. Experience Luxury With 24/7 Concierge Service Ensuring Your Convenience And Security. Additional Amenities Include: Gym, Indoor Pool, Sauna, Outdoor BBQ, Party Room, Visitor Parking & Guest Suite. 2 Side By Side Parking Spaces & 1 Large Storage Locker. Enjoy The Ease Of The New Eglinton LRT Right At Your Doorstep. Looking To Get Active? The Park Across The Street Features A Children's Playground, Skateboard Bowl & Basketball Court, Catering To Outdoor Enthusiasts Of All Kinds. Close To TTC, Grocery Stores, Restaurants & Shops. Don't Miss This Opportunity To Call Leaside Home!
Property Features
- Date Listed: Monday, August 21, 2023
- City: Toronto
- Neighborhood: Leaside
- Major Intersection: Eglinton Ave E/Brentcliffe Rd
- Full Address: 504-35 Brian Peck Crescent, Toronto, M4G 0A5, Ontario, Canada
- Living Room: Open Concept
- Kitchen: Breakfast Bar, Quartz Counter
- Listing Brokerage: Keller Williams Empowered Realty - Disclaimer: The information contained in this listing has not been verified by Keller Williams Empowered Realty and should be verified by the buyer.

