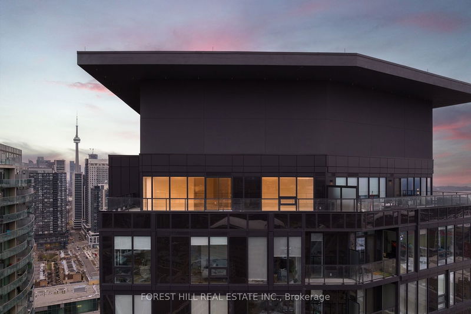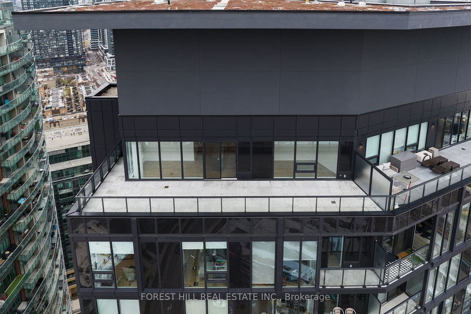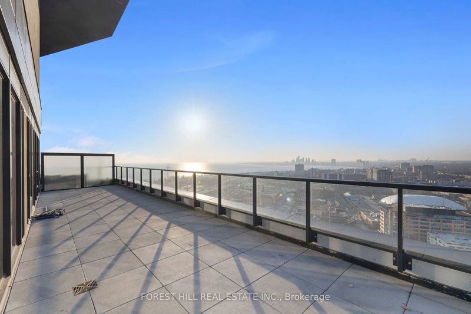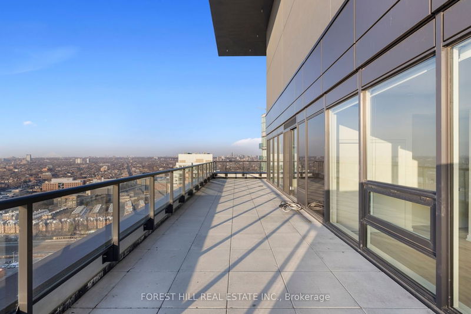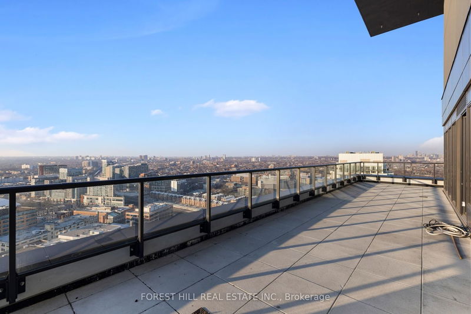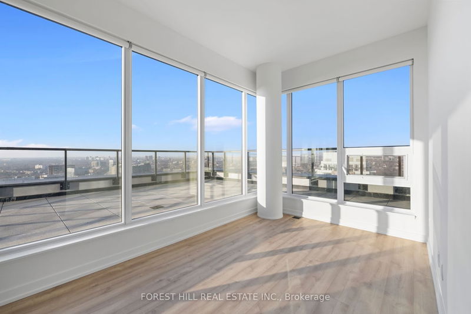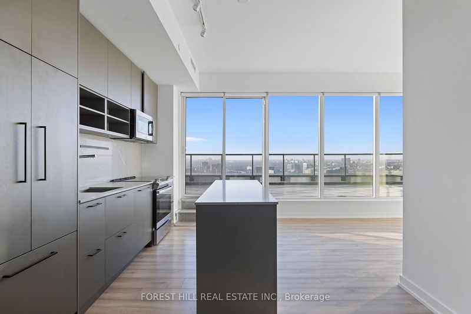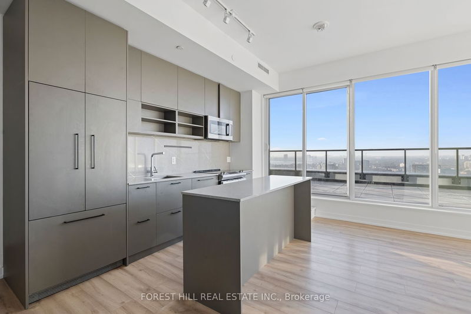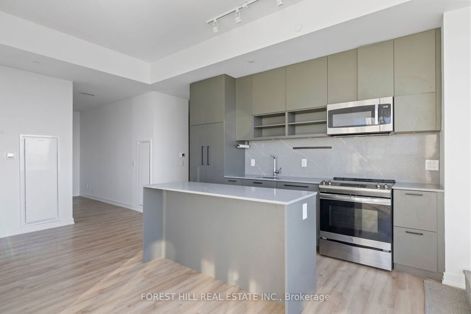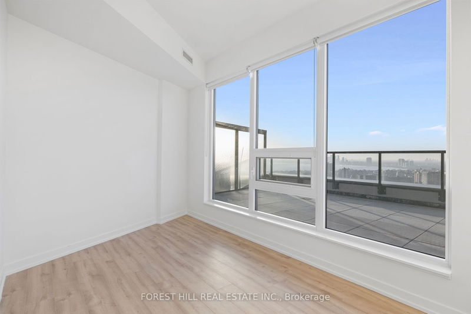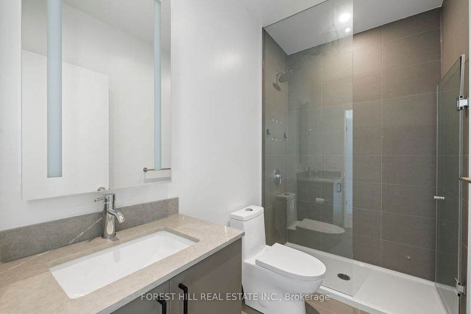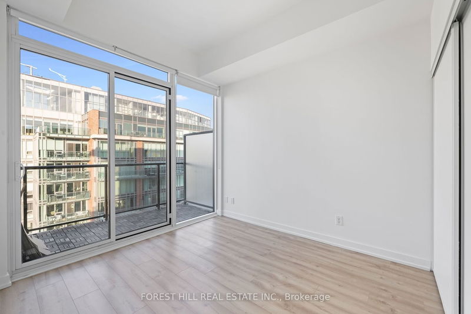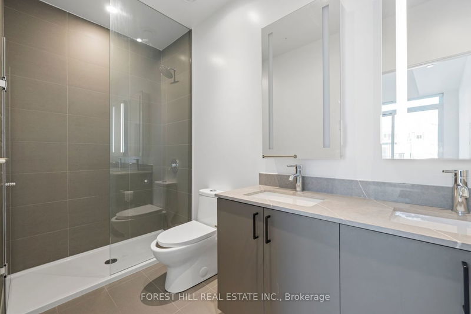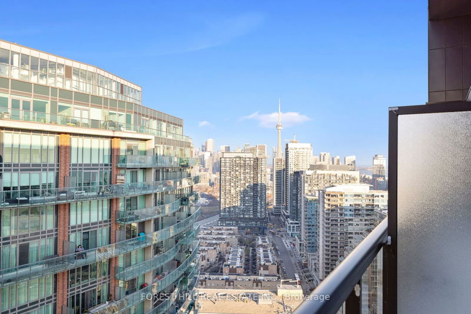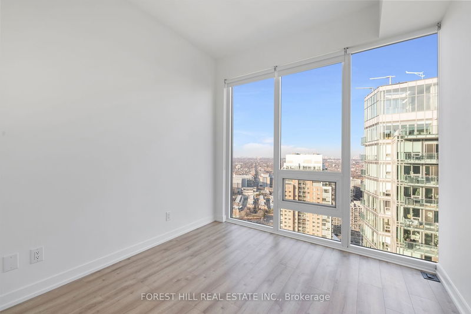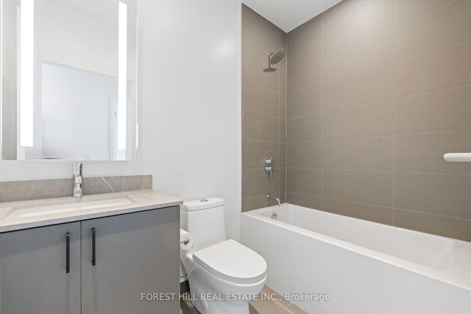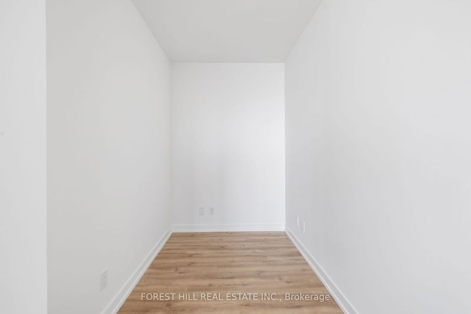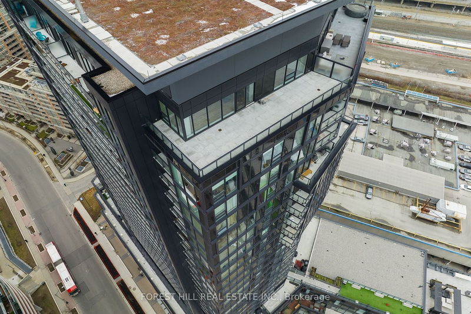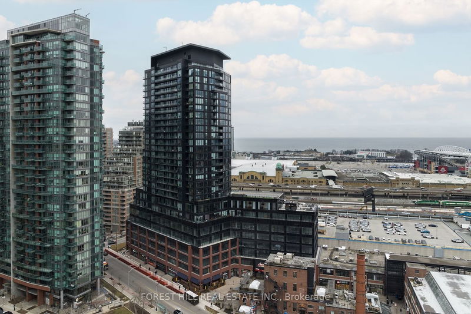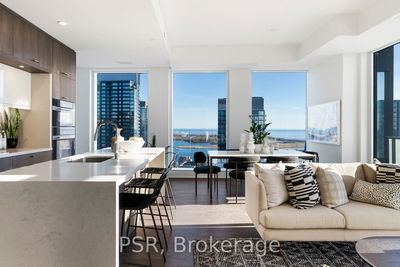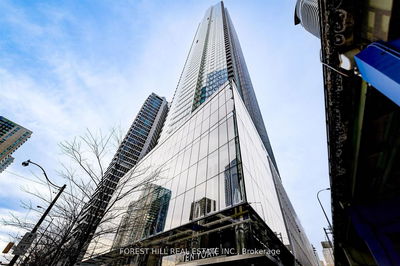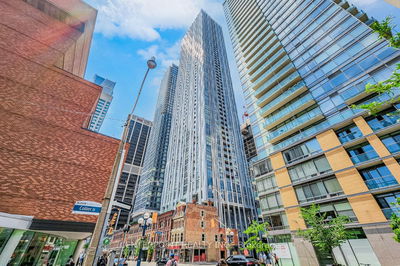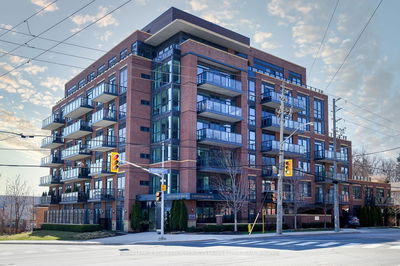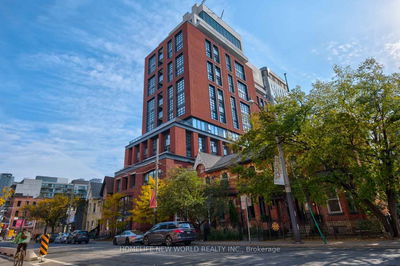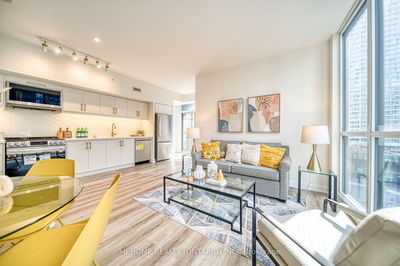Views so good, you might just see heaven. Top floor penthouse residence including an incredible 500+ sq. Ft private terrace spanning the entire length of the penthouse boasting unobstructed panoramic views of Lake Ontario. The interior features 1200 sq. ft of interior living space, three full bedrooms, three full bathrooms, and den. Modern curated kitchen featuring integrated appliances, sleek cabinetry, stone counters and oversized breakfast bar. 10 Ft Ceilings throughout allow for a bright and airy vibe while natural finishes soothe and large windows showcase incredible city and lake views. All three bedrooms are generous in size, two feature ensuites, with the primary offering an additional balcony. The Liberty Village lifestyle; contemporary, creative and uber convenient. Live steps away from trendy retail, gourmet-dining, BMO Field, Lake Ontario, Ontario Place, and the Gardiner highway. The Entertainment and financial districts are minutes away.
Property Features
- Date Listed: Tuesday, January 09, 2024
- City: Toronto
- Neighborhood: Waterfront Communities C1
- Major Intersection: King & Strachan
- Full Address: Ph 3-135 East Liberty Street, Toronto, M6K 0G7, Ontario, Canada
- Living Room: W/O To Terrace, Open Concept, Nw View
- Kitchen: Modern Kitchen, Breakfast Bar, Stone Counter
- Listing Brokerage: Forest Hill Real Estate Inc. - Disclaimer: The information contained in this listing has not been verified by Forest Hill Real Estate Inc. and should be verified by the buyer.

