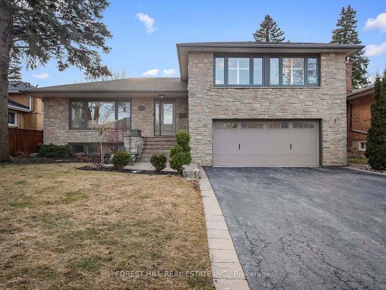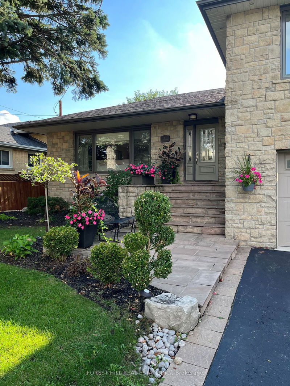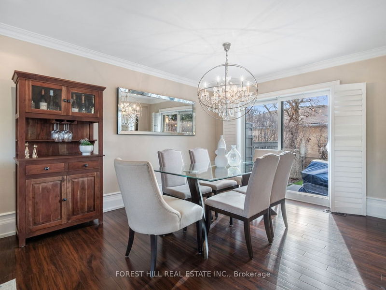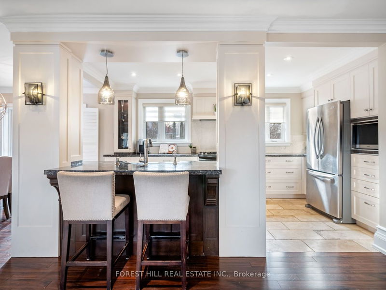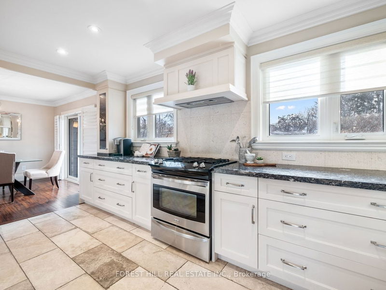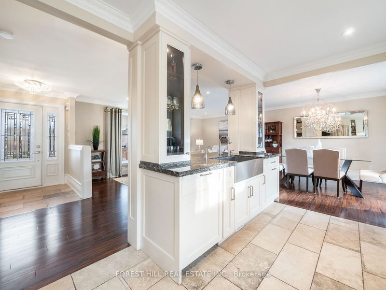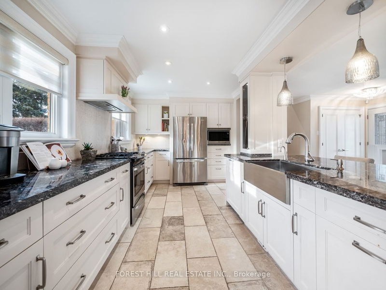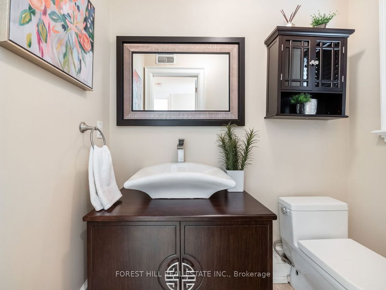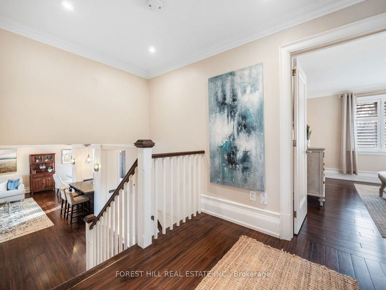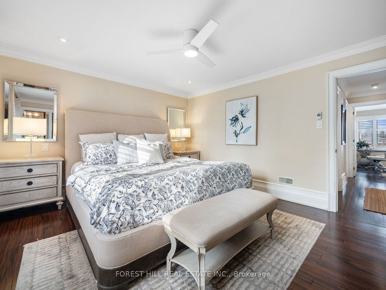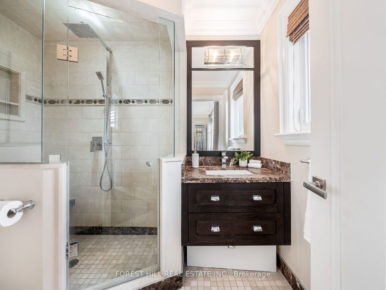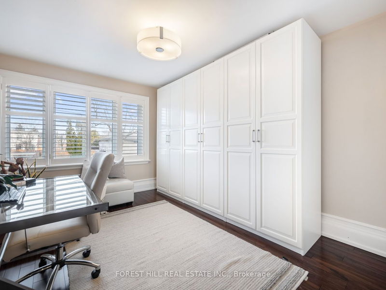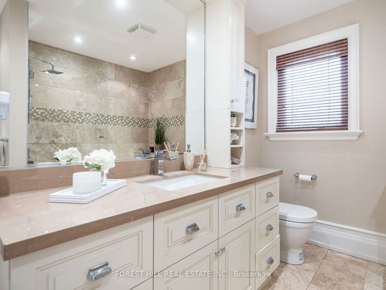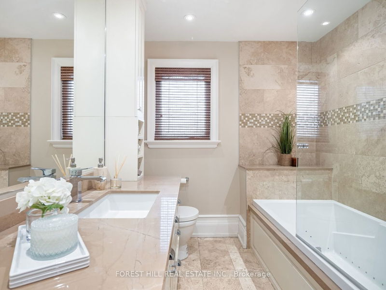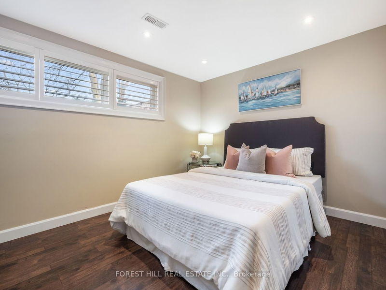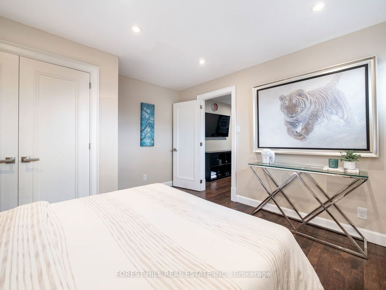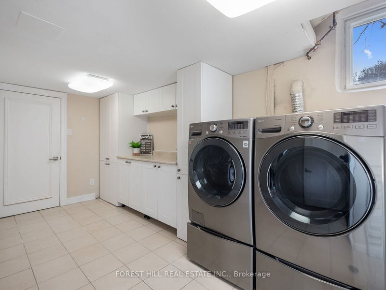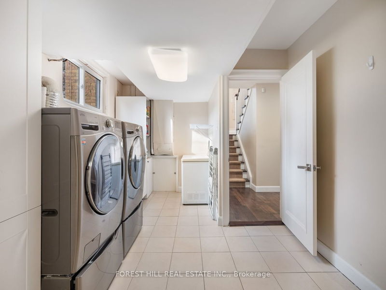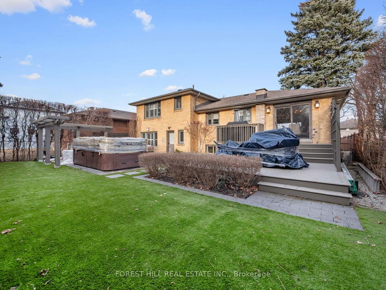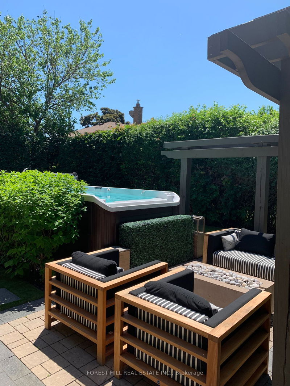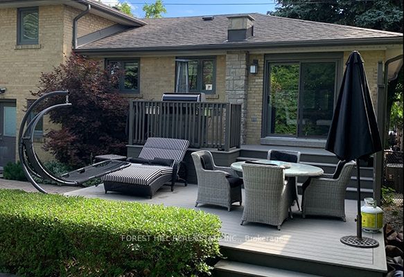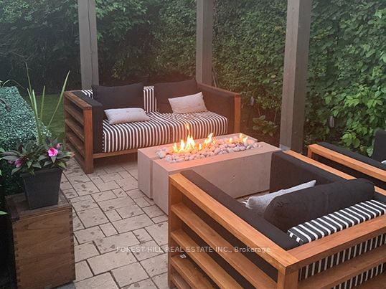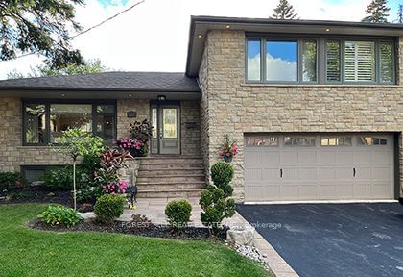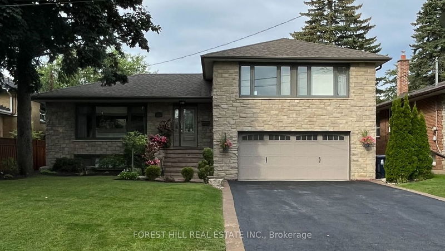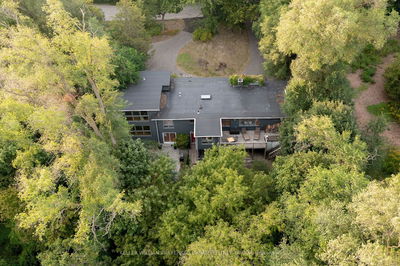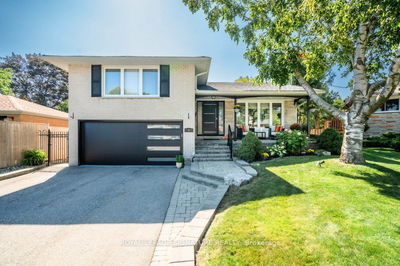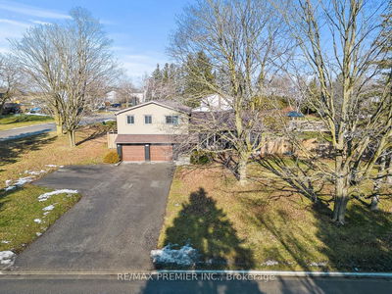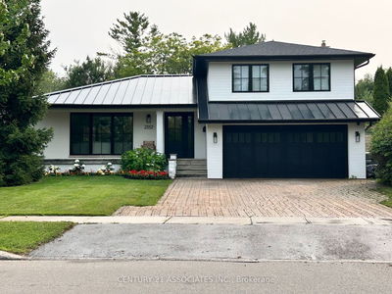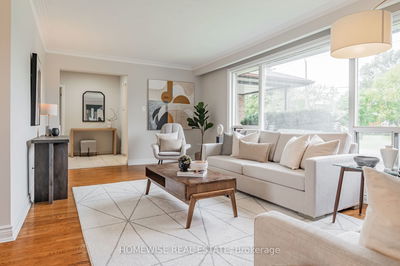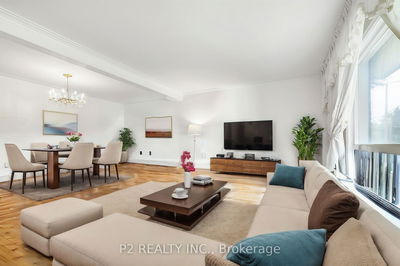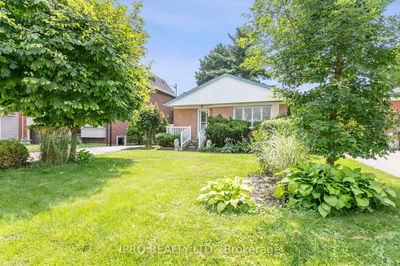Live like royalty on this quiet, child-friendly street in the the finest pocket of the Manor. Gutted to the studs & impressively renovated, the timeless modern finishes & meticulous quality have been proudly maintained making this home feel new. 60' W I D E lot! Bright open-concept main floor offers generous space for growing families, avid entertainers, 1st time & move-up buyers to enjoy with loved ones. Unwind after a long day in your relaxing family room with easy access to the backyard & a side hall perfect for muddy boots. Enjoy lower level versatility with a rec room for play dates, workouts or working at home. The extra bedroom accommodates your guests or nanny. This house shines during warmer months with the professionally landscaped zen-like backyard oasis featuring a composite deck, BBQ gas line & turf for low maintenance & pet friendly homeowners.
Property Features
- Date Listed: Monday, February 26, 2024
- Virtual Tour: View Virtual Tour for 4 Candis Drive
- City: Toronto
- Neighborhood: Bathurst Manor
- Major Intersection: Blue Forest & Wilmington
- Full Address: 4 Candis Drive, Toronto, M3H 5G2, Ontario, Canada
- Living Room: Hardwood Floor, Crown Moulding, Picture Window
- Kitchen: Renovated, Granite Counter, Breakfast Bar
- Family Room: Hardwood Floor, Picture Window, O/Looks Backyard
- Listing Brokerage: Forest Hill Real Estate Inc. - Disclaimer: The information contained in this listing has not been verified by Forest Hill Real Estate Inc. and should be verified by the buyer.

