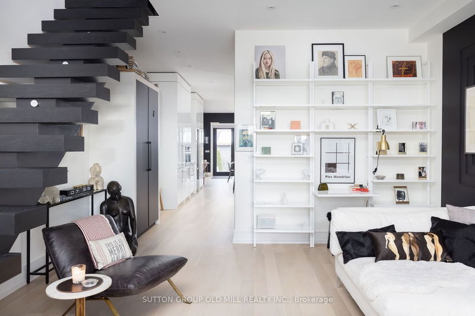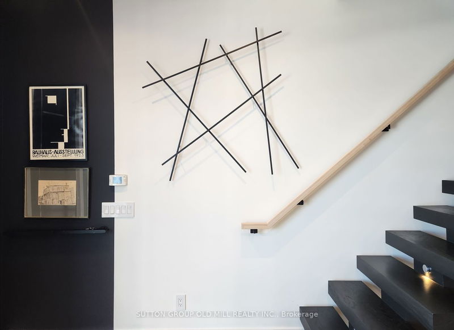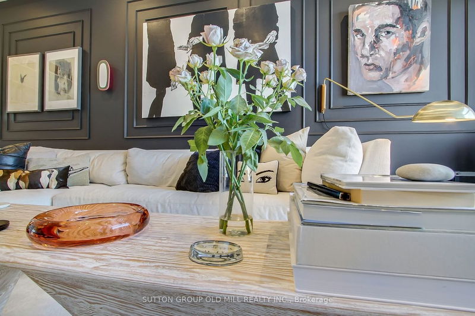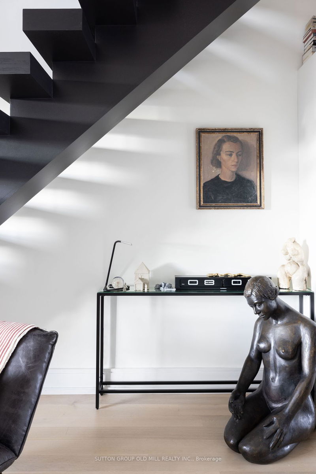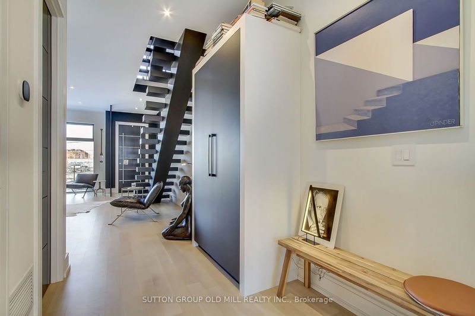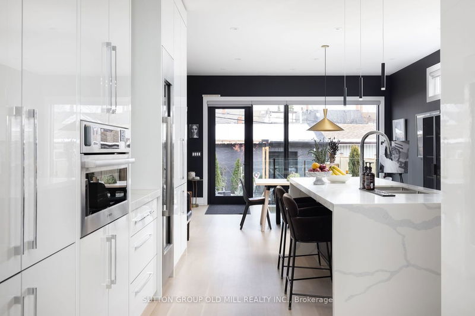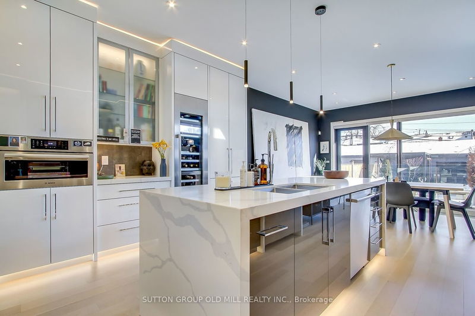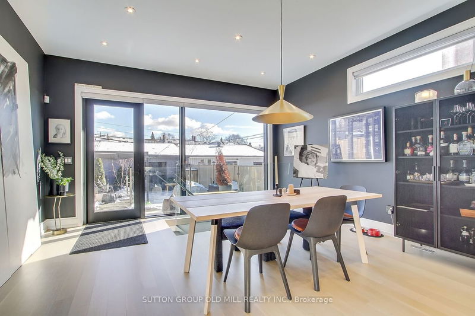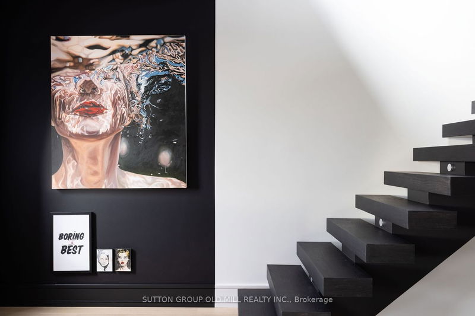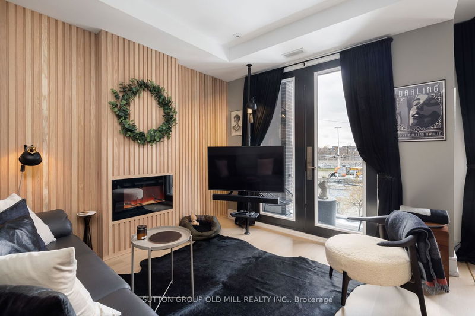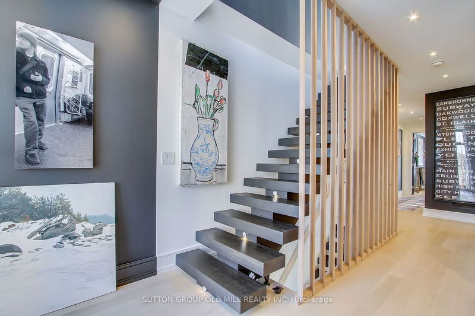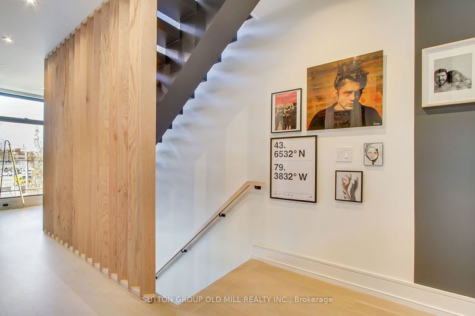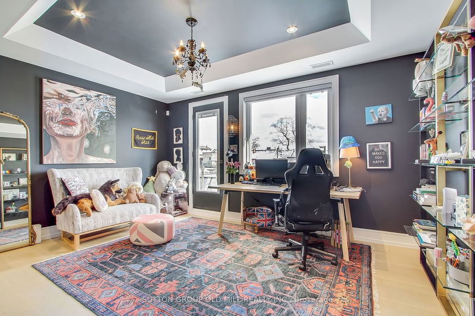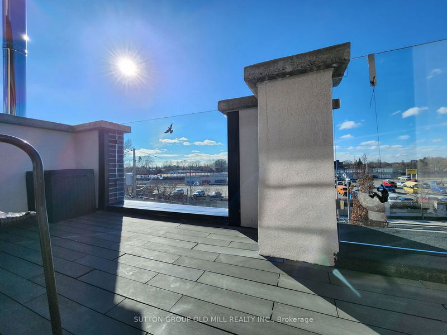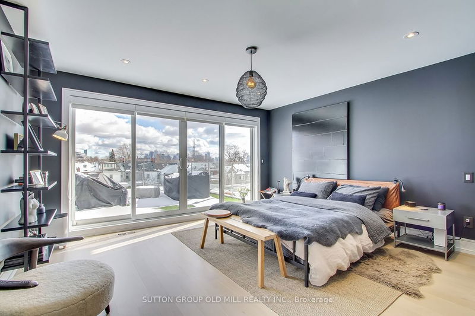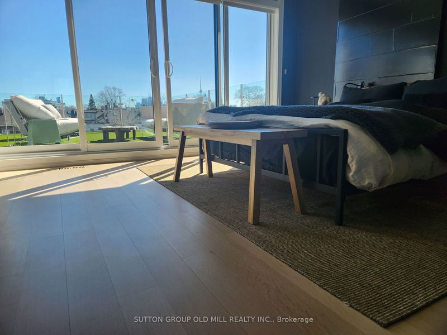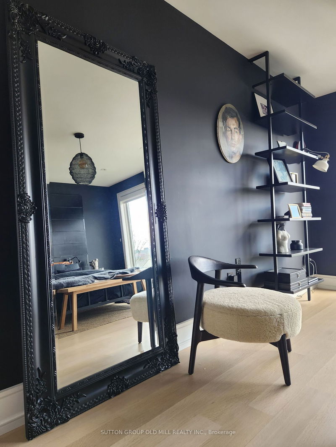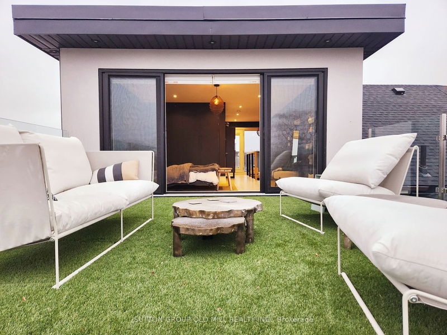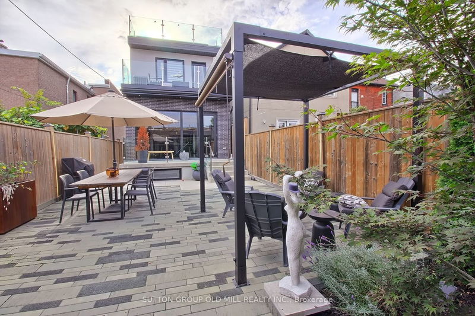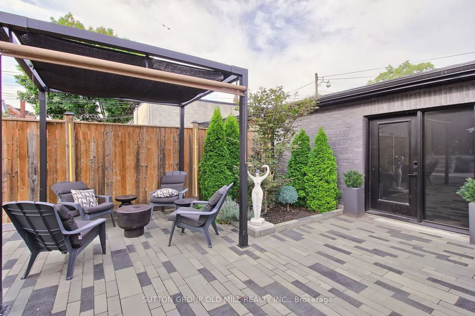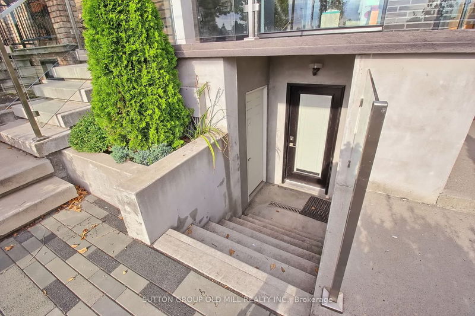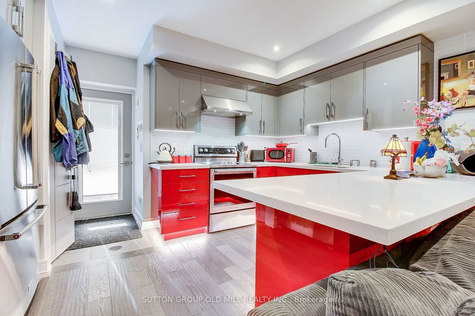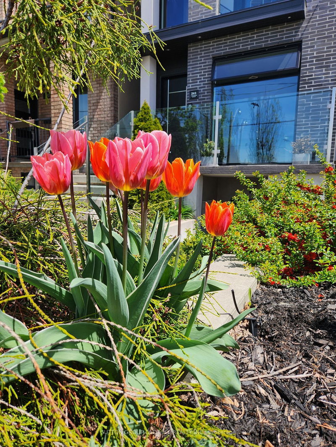Perched on the secluded & elevated portion of Lansdowne (this is not the Lansdowne you think you know), this modern masterpiece offers epic skyline views and quiet wealth luxury. Bright, open, airy & happy, with a Zen-like quiet. Designer's own home - no expense spared. Full size Rooftop deck and decks on every level allow you to see east and west forever. A local favorite garden centre a stone's throw away. Open space across the street enables limitless view and unobstructed sunsets - not to mention ample parking for hosting. Watch the sunrise with a cappuccino, and the sunset with a glass of wine. This home masterfully connects indoor space & outdoor space. Thermador wine fridge, Bosch appliances, oversized island, central vac, two furnaces, two ACs, white oak flooring, floor to ceiling windows, custom oak fluting, Mrso woodstove, CB2 lighting & shelving, 3rd floor primary Bedroom, laundry suite, balconies and decks on every level - front & back. 3 + 2 bdrms, 4 bathrooms. Every floor affords space & privacy, while retaining a gallery-like open feel. Income generating basement suite can be 1 or 2 bedrooms, depending on how you use this ultra-versatile space. Full 2 car garage already has the foundation, plumbing & electric for a full laneway suite. The heavy lifting is already done for a full 2nd home - on a laneway dotted with modernist suites. Secluded yard, bespoke hardscaping with integrated lighting, evergreen & Japanese Maple gardens. Toja Grid pergola, Redwood waste shed. DesignTurf grass on rooftop deck. Walk to Sugo, Viaggio, Guillietta. All the shops of Dundas West, and easy access to the Gardiner. Where Little Portugal meets Roncy, where Parkdale meets Dufferin Grove. Open house Sat June 15th, 2-4pm
Property Features
- Date Listed: Wednesday, April 10, 2024
- City: Toronto
- Neighborhood: Little Portugal
- Major Intersection: Dundas and Lansdowne
- Full Address: 241 LANSDOWNE Avenue, Toronto, M6K 3C6, Ontario, Canada
- Kitchen: Pantry, Hardwood Floor, Modern Kitchen
- Family Room: W/O To Patio, Open Concept, Hardwood Floor
- Kitchen: Modern Kitchen, Open Concept, Hardwood Floor
- Living Room: Hardwood Floor, Open Concept, Pot Lights
- Listing Brokerage: Sutton Group Old Mill Realty Inc. - Disclaimer: The information contained in this listing has not been verified by Sutton Group Old Mill Realty Inc. and should be verified by the buyer.

