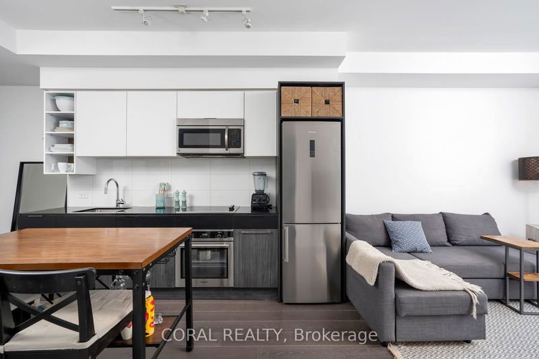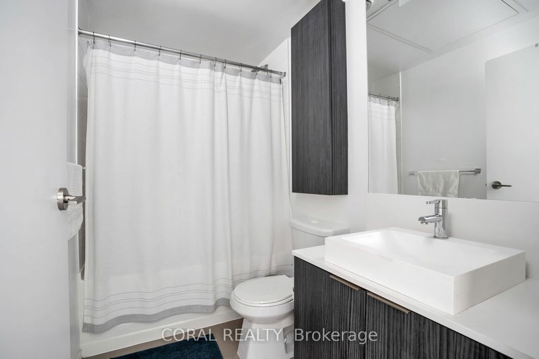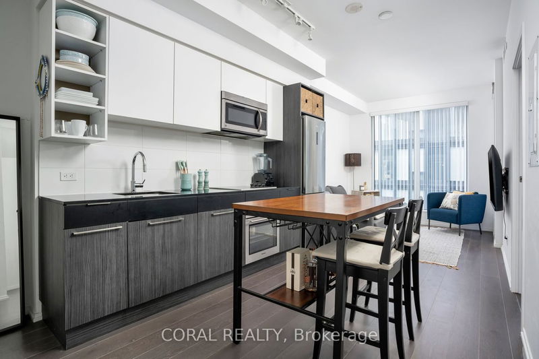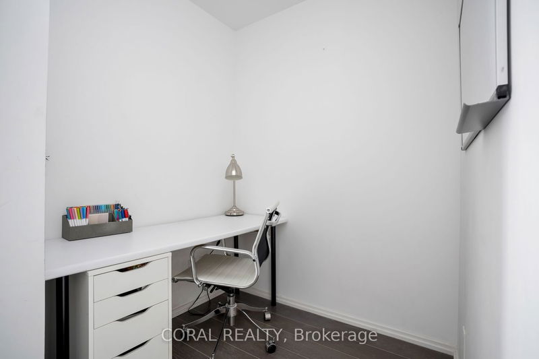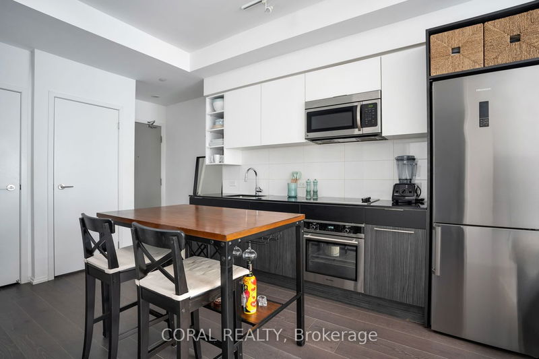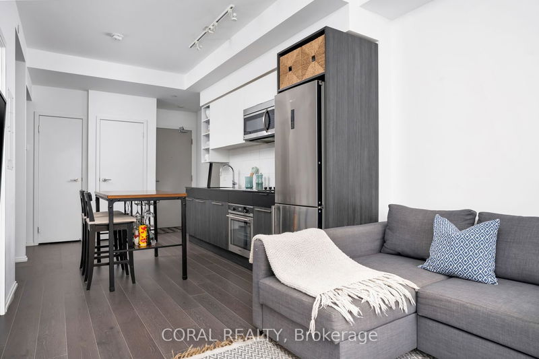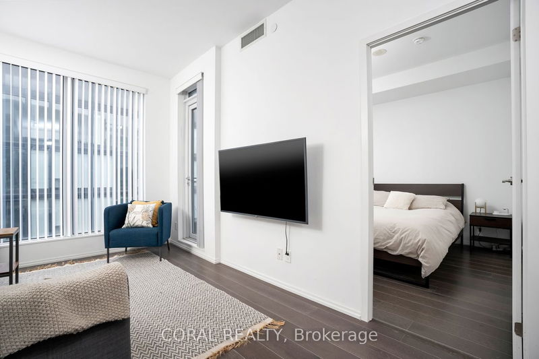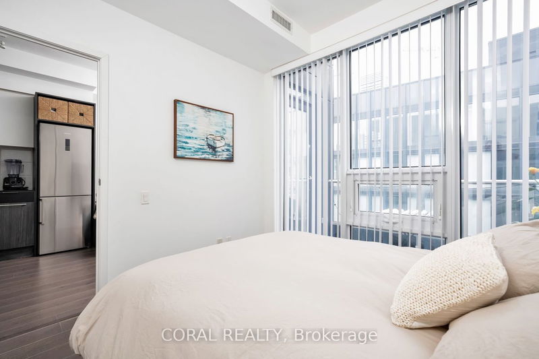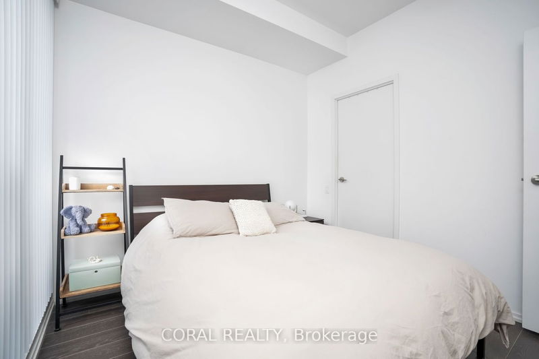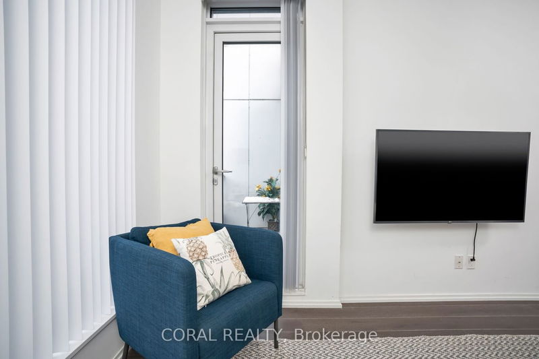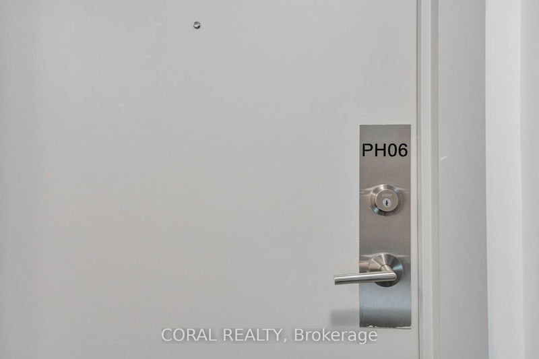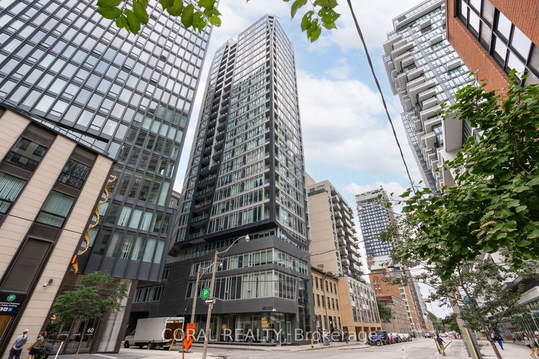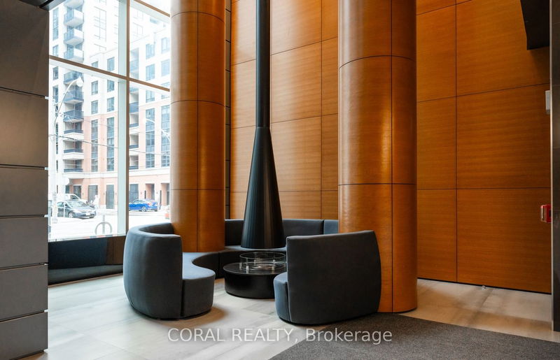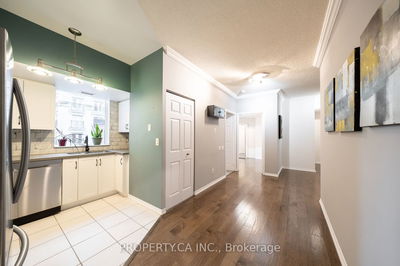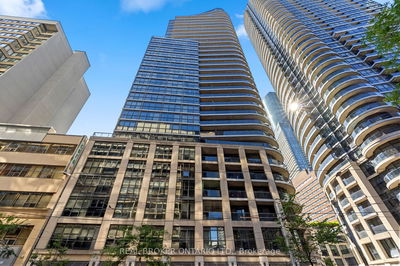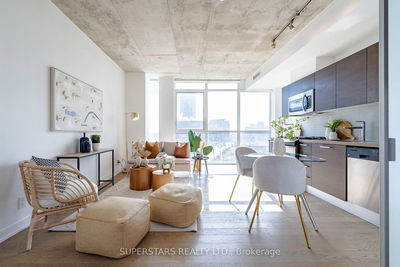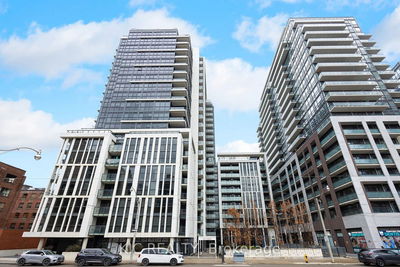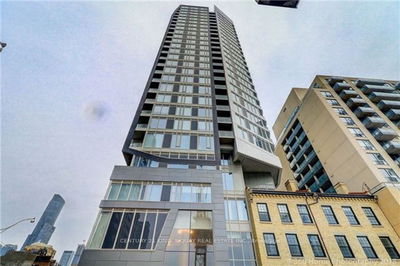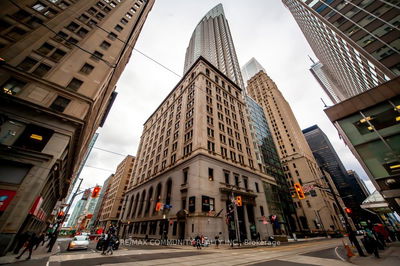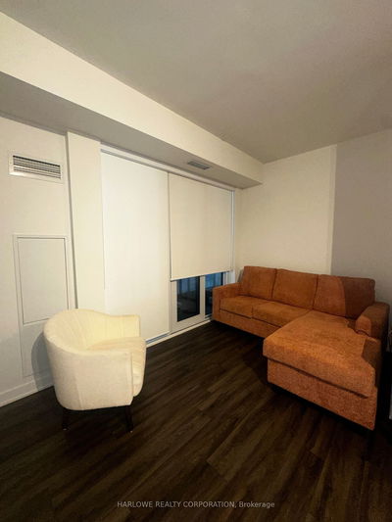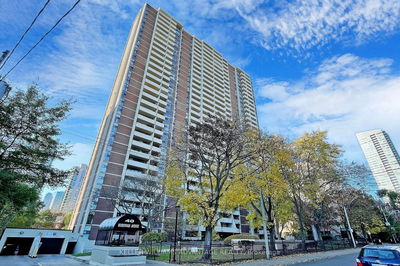Be In The Heart Of Downtown Toronto! Highly Functional 1Br+1Den West Exposure Unit At The Appropriately Named Core Condos By Top Developer Centrecourt! Laminate Flooring Through-Out, Spacious Layout, Large Bedroom With Walk-in Closet, Functional Den Can Be Used For Office Or Nursery, Open Balcony, 100 Transit & 99 Walk Score. Walking Distance To Financial/Fashion District, Mins To Eaton Centre, Ryerson University, Hospitals And More. Steps To Ttc. Great Opportunity For First-Time Home Buyer Or Investor!
Property Features
- Date Listed: Thursday, April 18, 2024
- Virtual Tour: View Virtual Tour for Ph06-68 Shuter Street
- City: Toronto
- Neighborhood: Church-Yonge Corridor
- Full Address: Ph06-68 Shuter Street, Toronto, M5B 0B4, Ontario, Canada
- Living Room: Laminate, Large Window, W/O To Balcony
- Kitchen: Modern Kitchen, Stainless Steel Appl, Granite Counter
- Listing Brokerage: Coral Realty - Disclaimer: The information contained in this listing has not been verified by Coral Realty and should be verified by the buyer.

