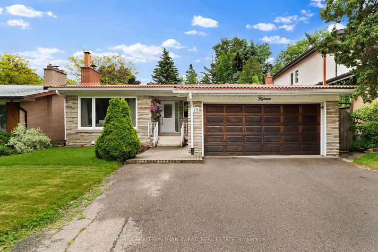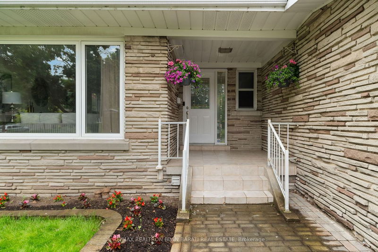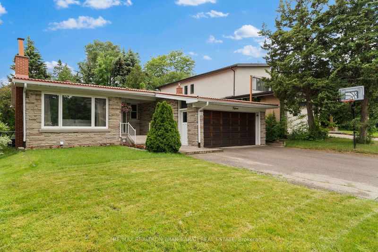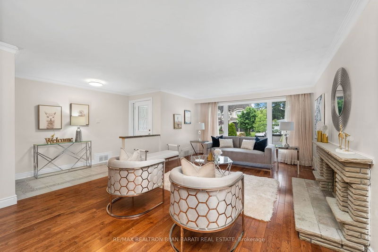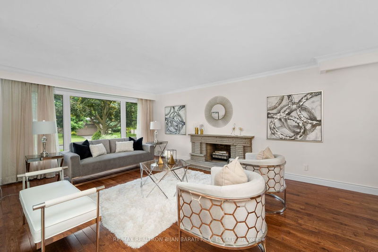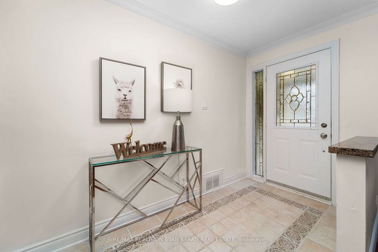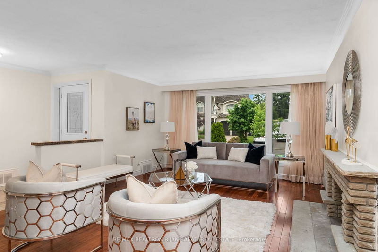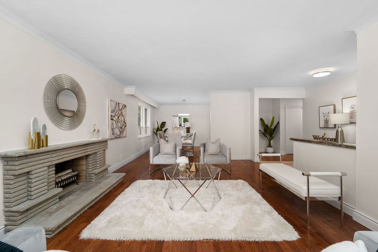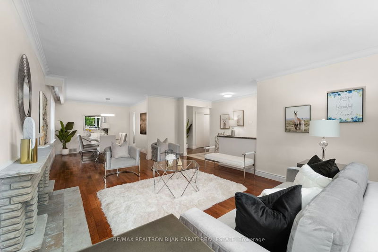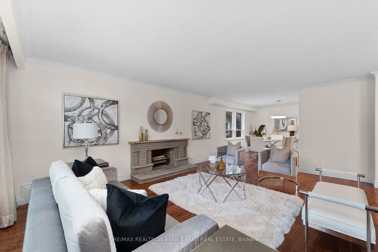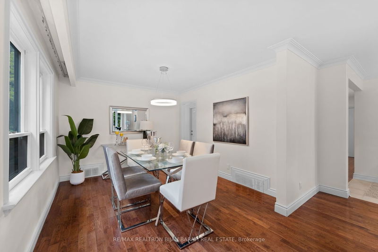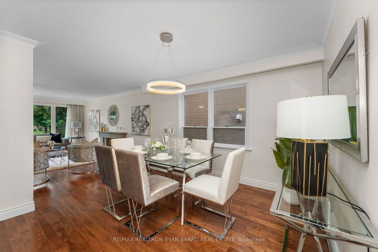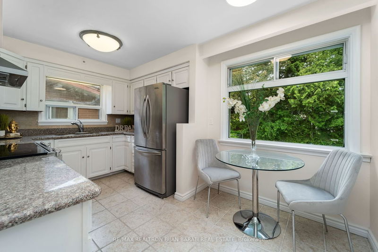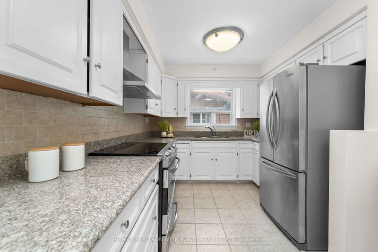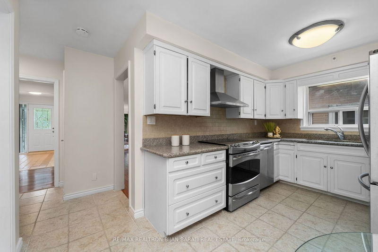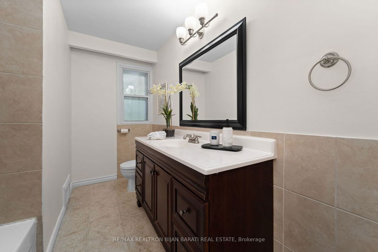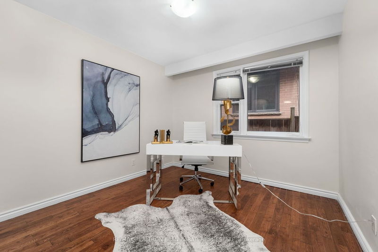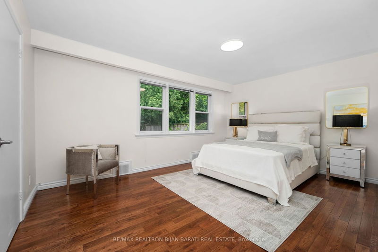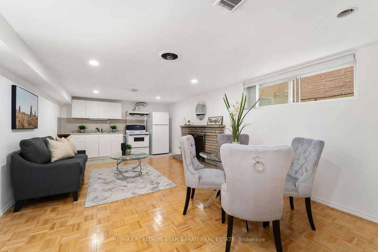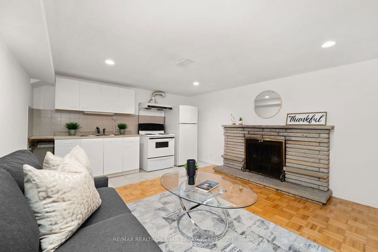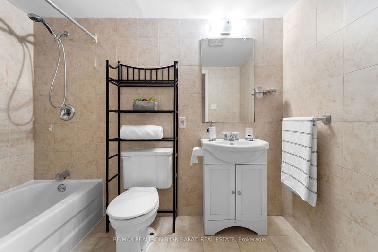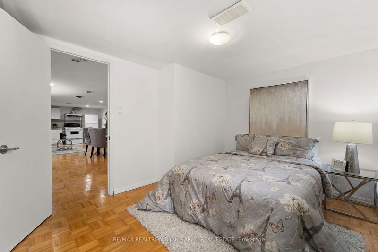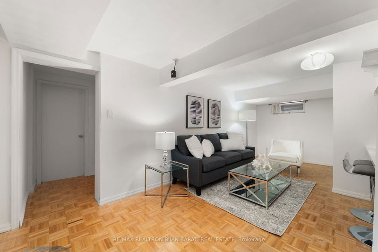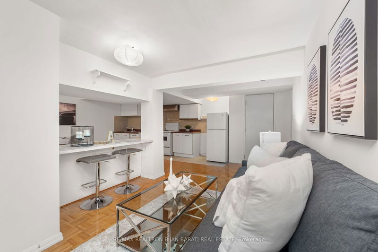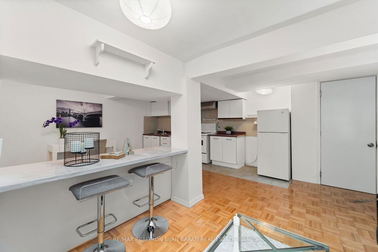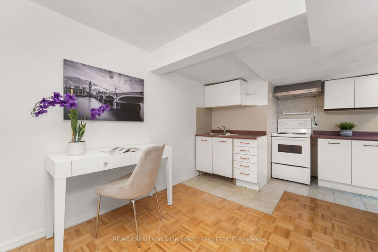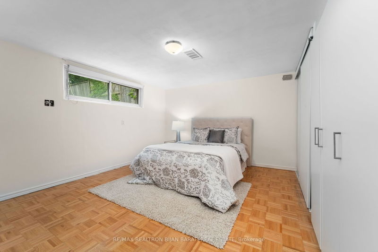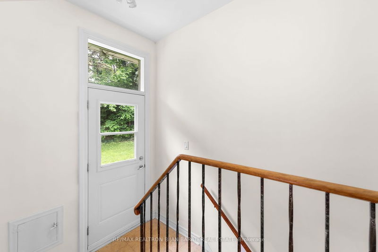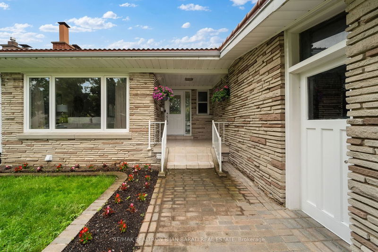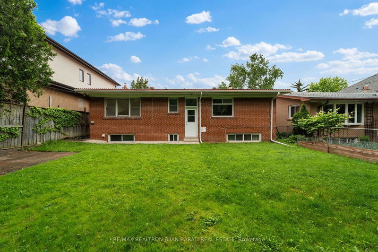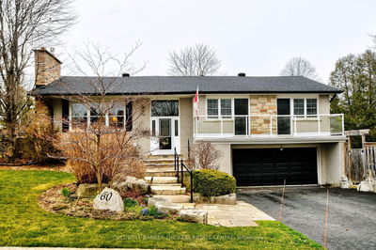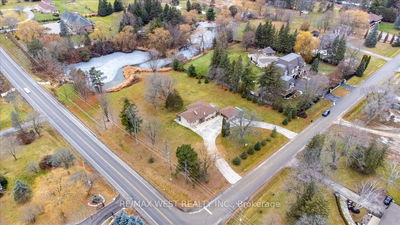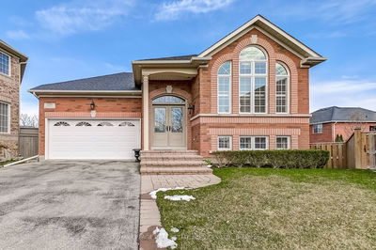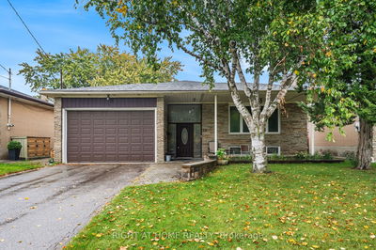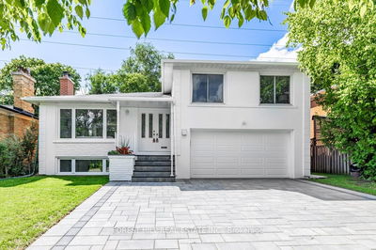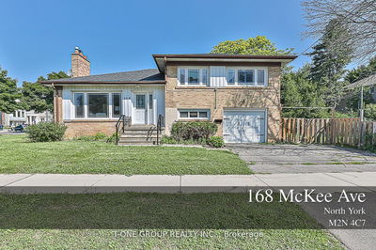A Real Gem! Fantastic Solid Brick Bungalow Raised In The Heart Of Prestigious Bayview Village, Nestled on A Prime Southern Lot: 50' x 120' ( 6,000 Sq Ft )! Practical Family Layout With A Warm Welcoming Foyer and Living/Dining Rm! Hardwood Flooring in 1st Flr, Freshly Painted, Updated Eat-In Kitchen W/Granite Counter Top & S/S Appliances, Walk-Out to Lovely Backyard! 3+2 Bedrooms // 4 Washrooms // 3 Kitchen, Oversized Double Car Garages, Wide Driveway, Metal Roof with Decades of Warranty! Fully Finished Basement Includes Two Separate Large One Bedroom Apartments with Backyard Entrance (Great Potential to Generate High Income)! A few Minutes Walk to Schools, Mall, Park, Bayview Village Playground, Ravine, Walking Trails, Subway, & All Other Amenities! Best Schools: Earl Haig S.S and Bayview M.S! This Bright and Spacious Bungalow Offers Different Options: Choose to Reside In With An Up to Date Renovation, and Lease Out the Existing 2 Apartments in Basement, Or Embark On Constructing Your Dream Home!
Property Features
- Date Listed: Monday, June 03, 2024
- Virtual Tour: View Virtual Tour for 15 BLITHFIELD Avenue
- City: Toronto
- Neighborhood: Bayview Village
- Major Intersection: Sheppard Ave / Bayview Ave
- Living Room: Hardwood Floor, Picture Window, Fireplace
- Kitchen: Ceramic Floor, Eat-In Kitchen, Granite Counter
- Family Room: Parquet Floor, Breakfast Bar, Window
- Kitchen: Ceramic Floor, Eat-In Kitchen
- Listing Brokerage: Re/Max Realtron Bijan Barati Real Estate - Disclaimer: The information contained in this listing has not been verified by Re/Max Realtron Bijan Barati Real Estate and should be verified by the buyer.

