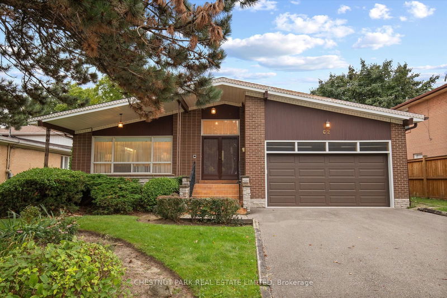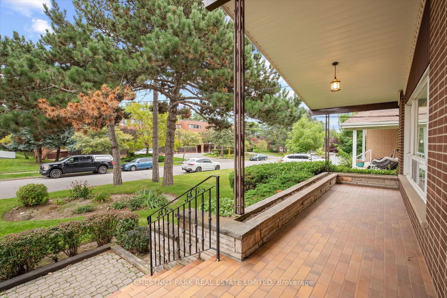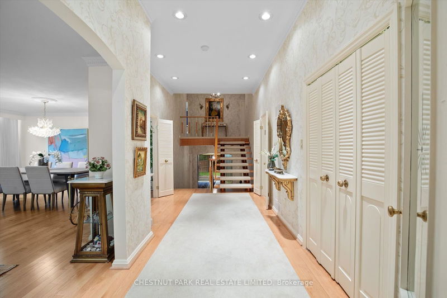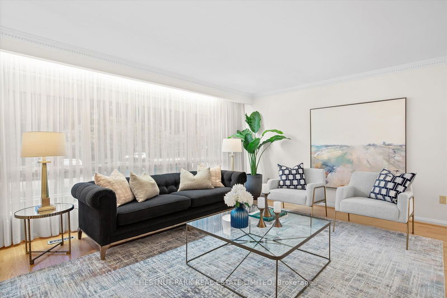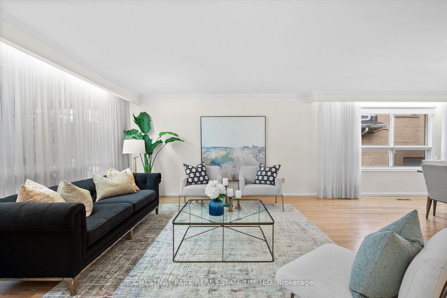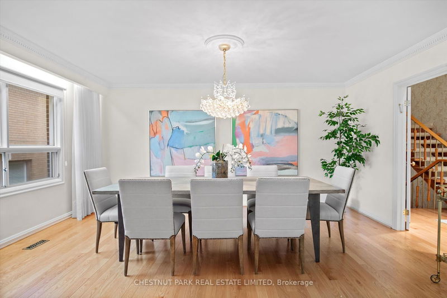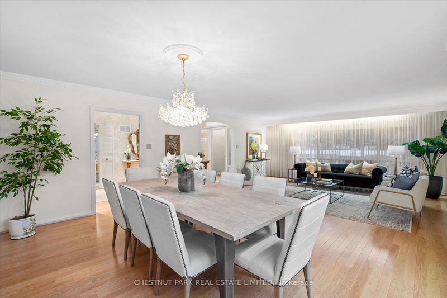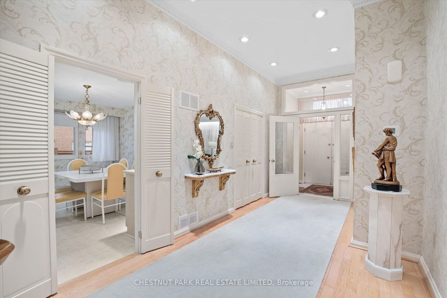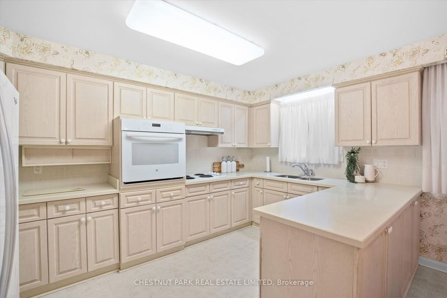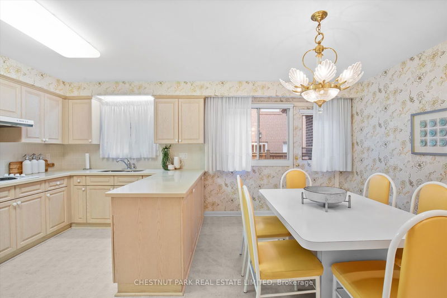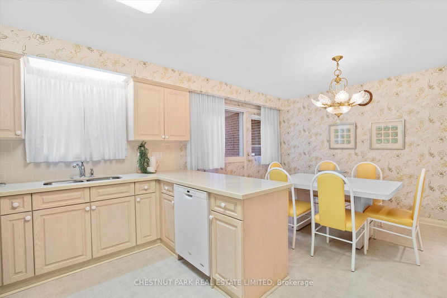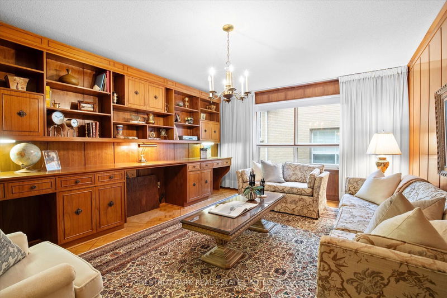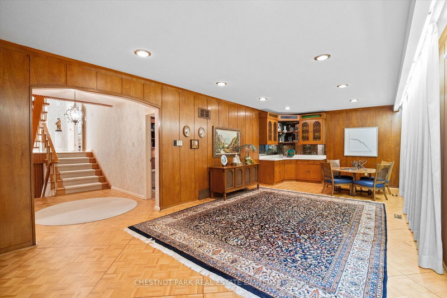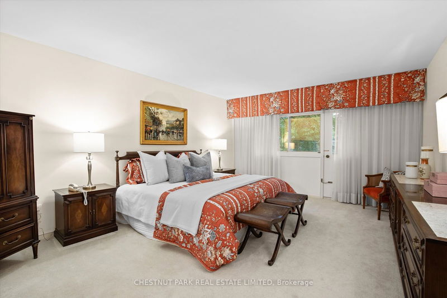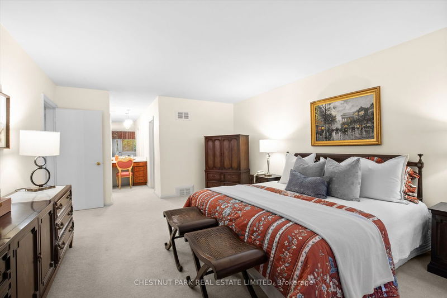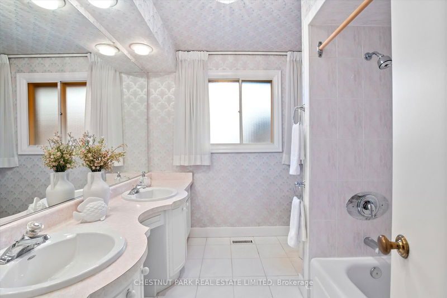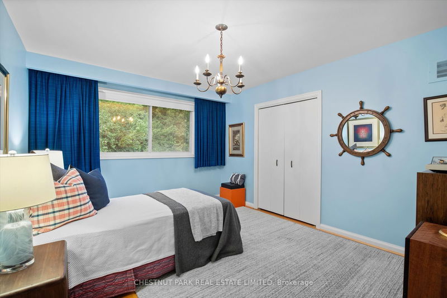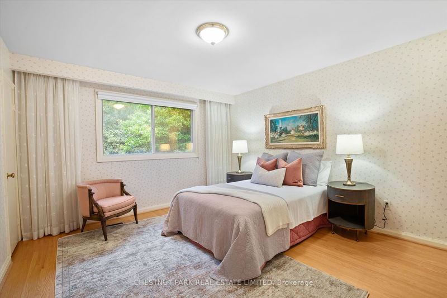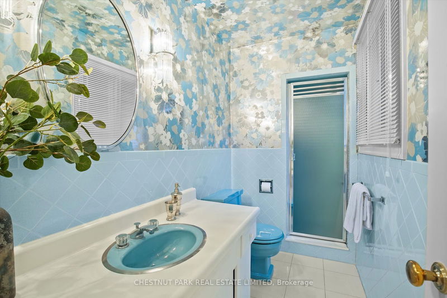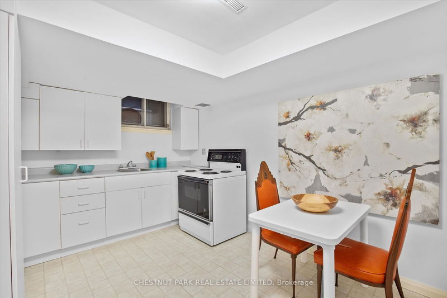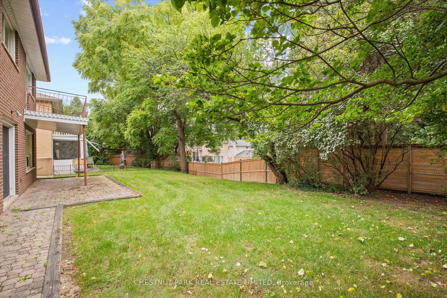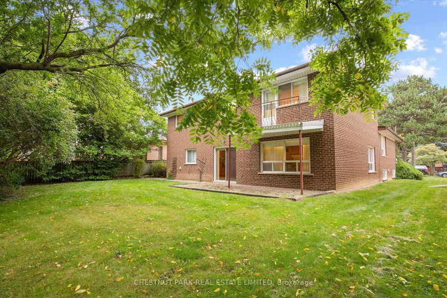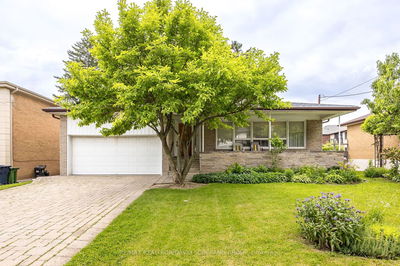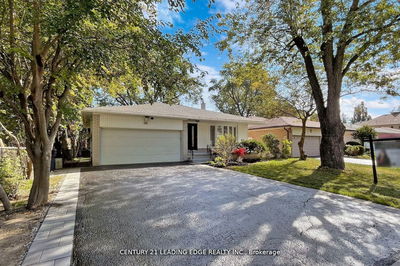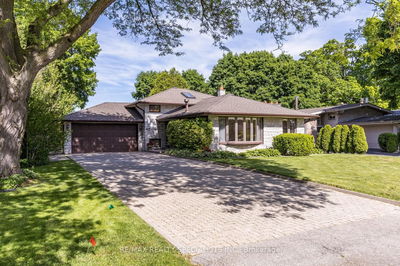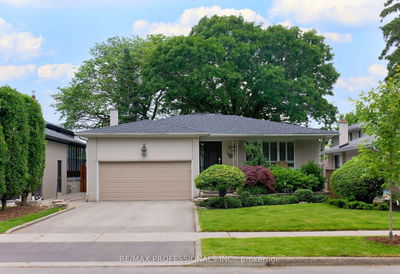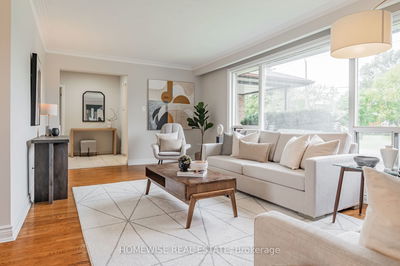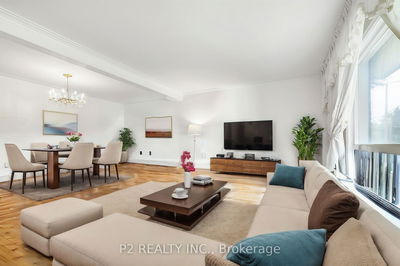62 Carscadden Drive offers a fantastic opportunity to settle in a serene, family-friendly community. This home features an impressive entrance, a spacious eat-in kitchen with walk-out access, and expansive principal rooms with majestic floor-to-ceiling windows. The main floor is designed with entertaining in mind. The second floor boasts three generously sized bedrooms, with the primary suite being exceptionally large. On the mid-level, you'll find a den or additional bedroom, a spacious family room with walk-out access to a patio, a laundry room, a charming retro bathroom, and a convenient side door entrance. The lower level offers ample storage, a full recreation room, an eat-in kitchen, and a bedroom or office with an ensuite bathroom. Don't miss this spectacular, oversized back-split home with incredibly versatile space. Situated in a highly sought-after neighborhood, the property is just steps away from the JCC, TCC, shopping, parks, and trails. Make this house your home.
Property Features
- Date Listed: Tuesday, September 03, 2024
- City: Toronto
- Neighborhood: Westminster-Branson
- Major Intersection: Bathurst & Sheppard
- Full Address: 62 Carscadden Drive, Toronto, M2R 2A9, Ontario, Canada
- Living Room: Picture Window, Crown Moulding, Hardwood Floor
- Kitchen: B/I Oven, B/I Ctr-Top Stove, Corian Counter
- Family Room: W/O To Yard, B/I Bar, Hardwood Floor
- Kitchen: Eat-In Kitchen, Above Grade Window, Separate Rm
- Listing Brokerage: Chestnut Park Real Estate Limited - Disclaimer: The information contained in this listing has not been verified by Chestnut Park Real Estate Limited and should be verified by the buyer.

