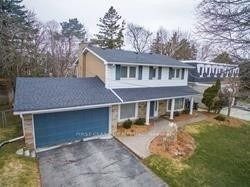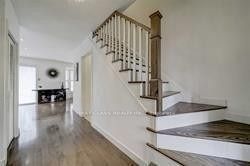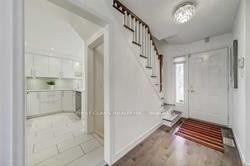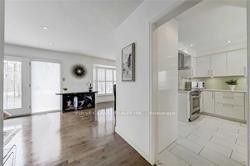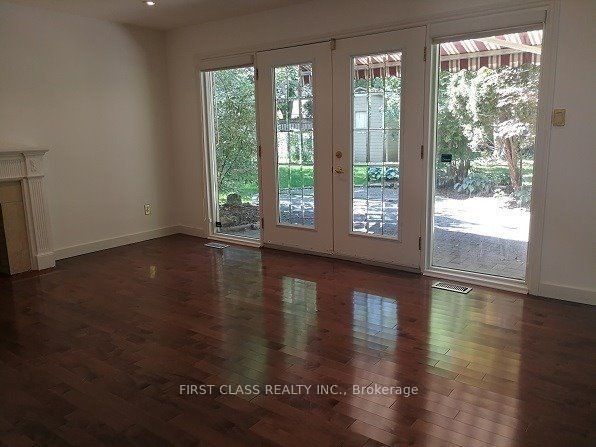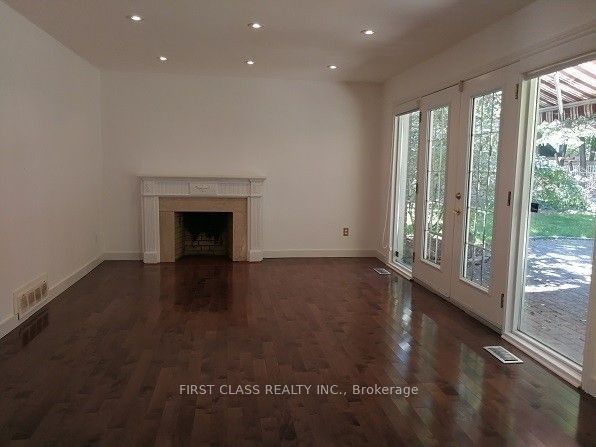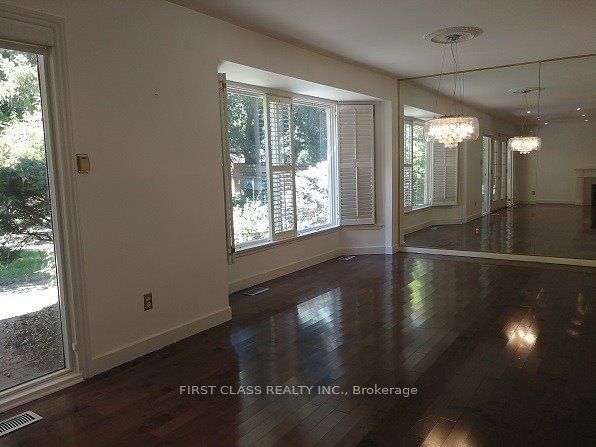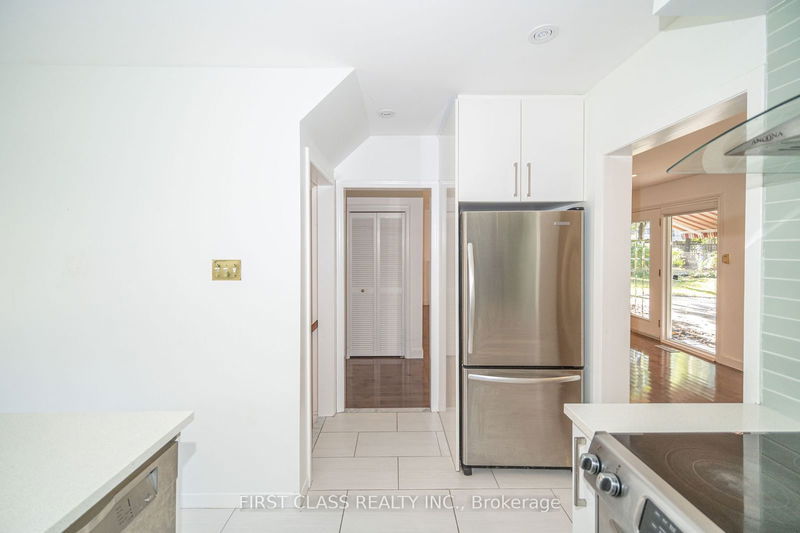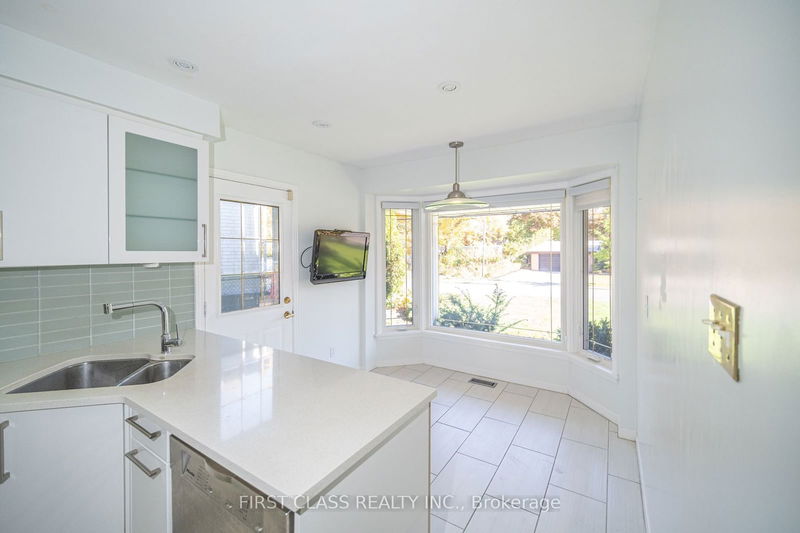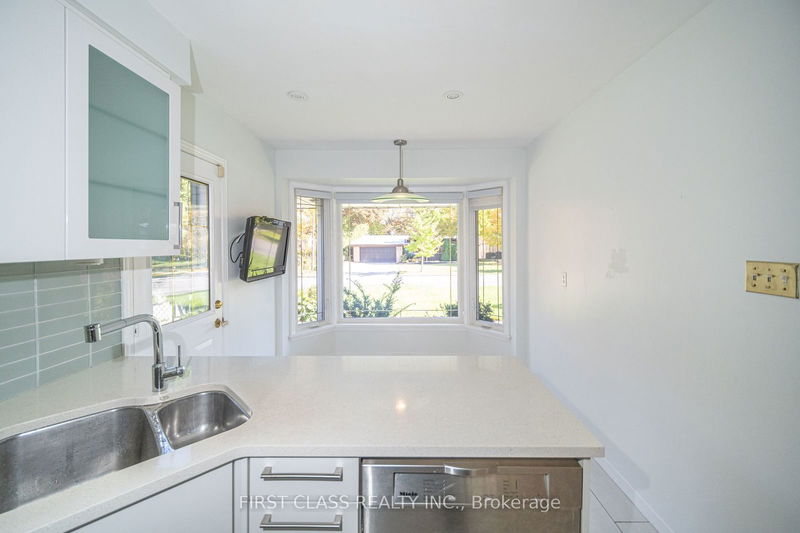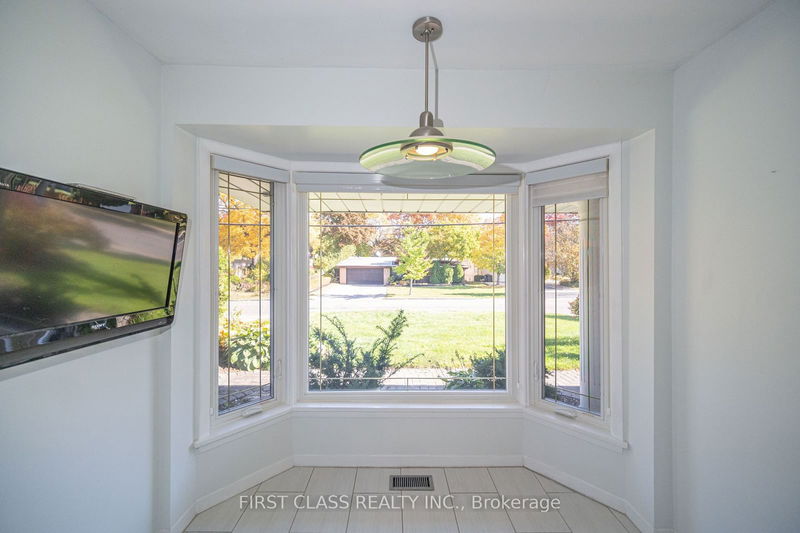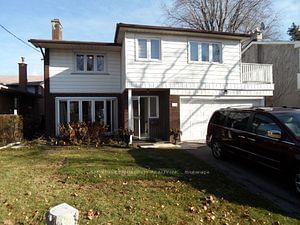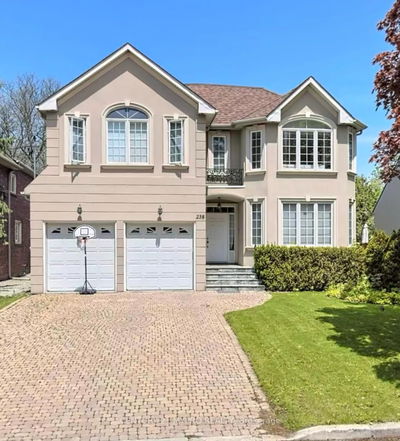Location, Location, Location. Well Maintained 4-Bedrm Detached On Premium 60'X129' Lot Located In Prestigious Bayview Village Community. Upgraded Kitchen W Quartz Top &German Custom Cabinets, Maple Hardwood Floors, Inline Fiberglass Thermos Windows, Oak Stairs, Railings, 2 Fireplaces(Marble/Stone), Pot lights, Double French Doors. Reputable Elkhorn Ps, Earl Haig Ss. Move In And Enjoy It.
Property Features
- Date Listed: Sunday, September 29, 2024
- City: Toronto
- Neighborhood: Bayview Village
- Major Intersection: Bayview And Finch
- Living Room: Hardwood Floor, Marble Fireplace, Pot Lights
- Kitchen: Ceramic Floor, Granite Counter, Family Size Kitchen
- Family Room: Hardwood Floor, Wainscoting, Bay Window
- Listing Brokerage: First Class Realty Inc. - Disclaimer: The information contained in this listing has not been verified by First Class Realty Inc. and should be verified by the buyer.

