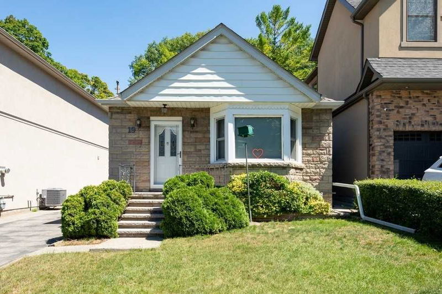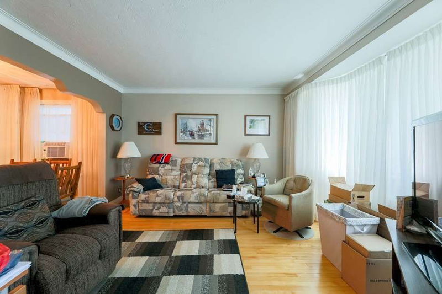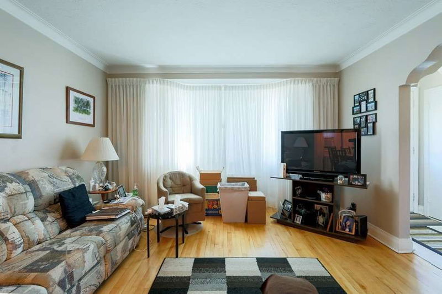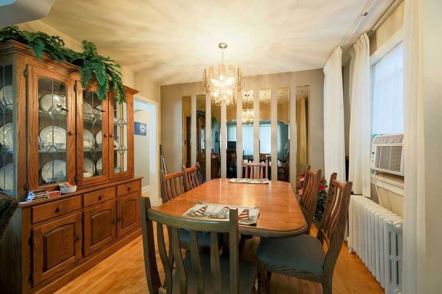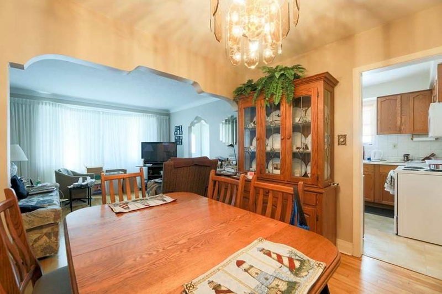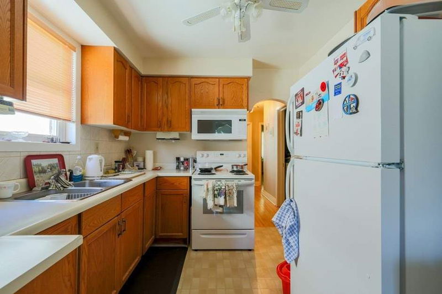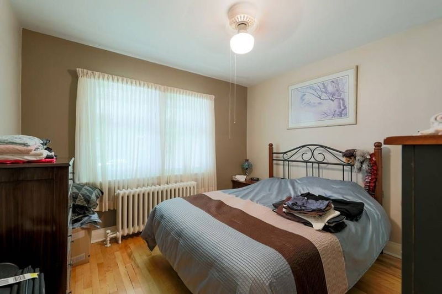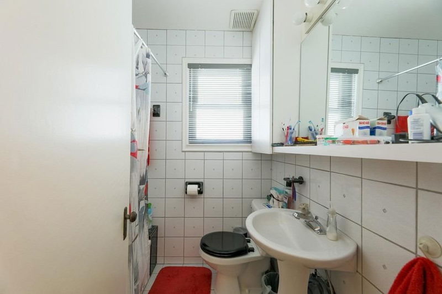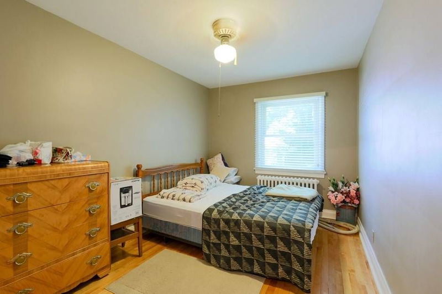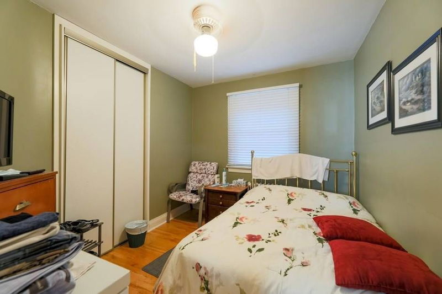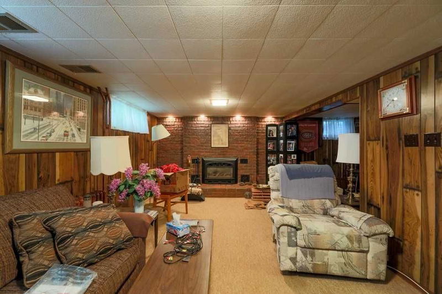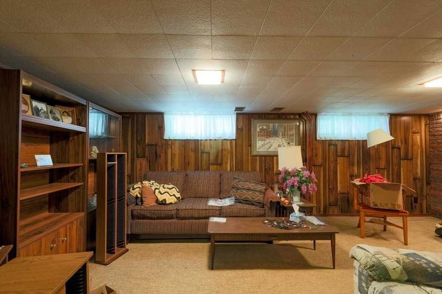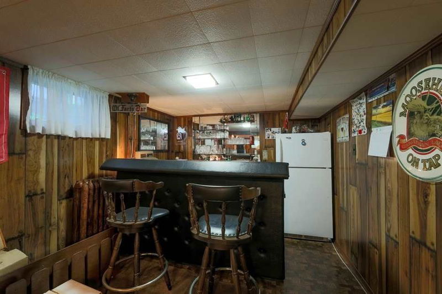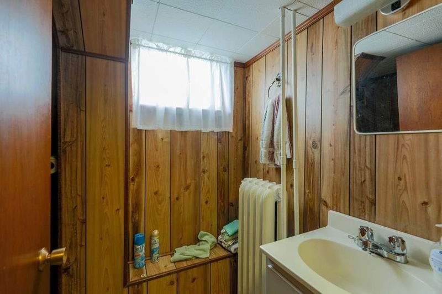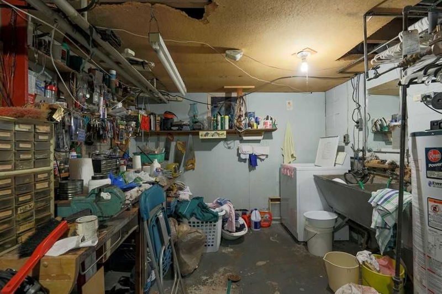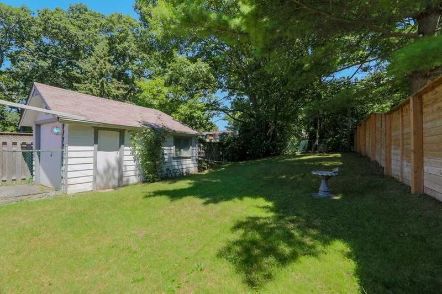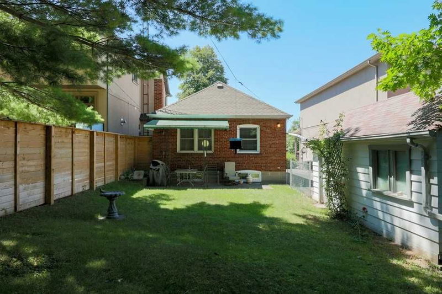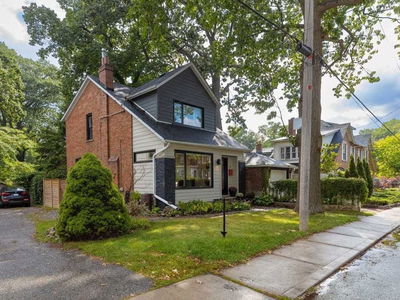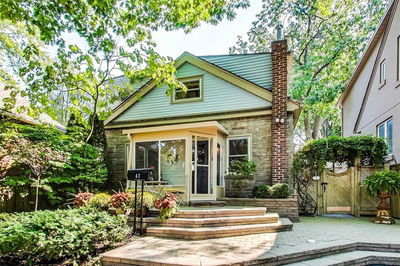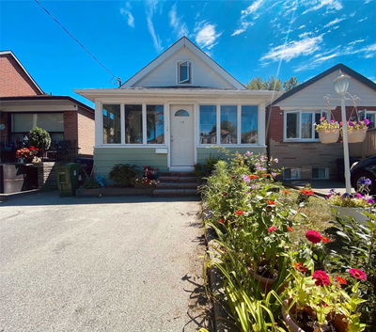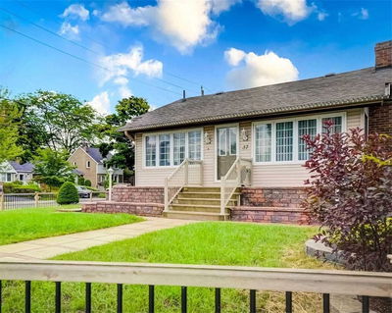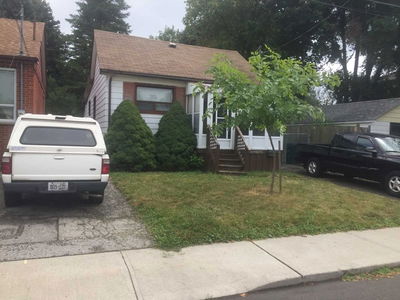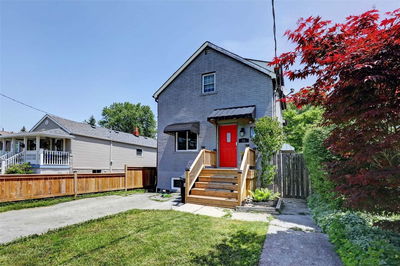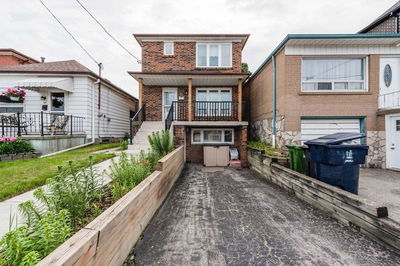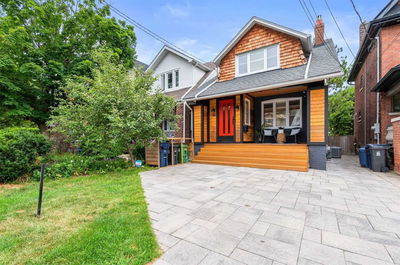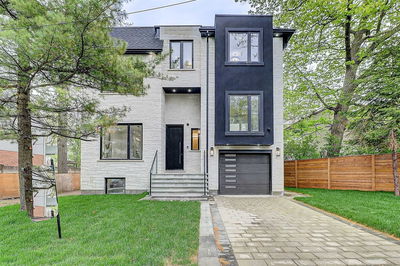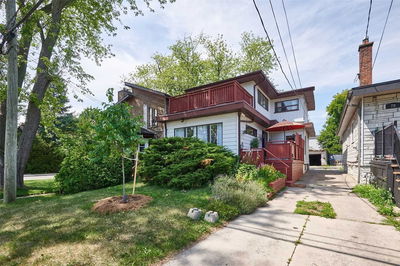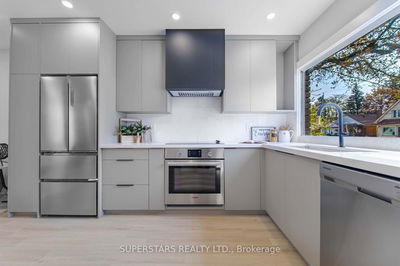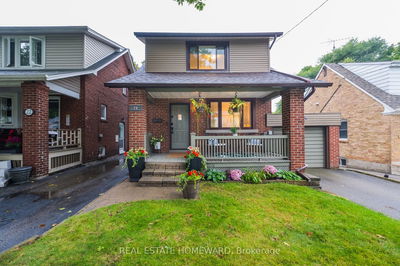:Large Brick 3 Bedroom Hunt Club Bungalow* Approx 950 Sq Ft Main Floor Plus High Finished Basement* Well Cared For By The Same Owners For Years* Side Entrance To Finished Basement With Bathroom & Wet Bar* Redone Hardwood On Main Floor* 37 X 123 Ft Private Lot With Detached Garage & Plenty Of Parking* Great Hunt Club Location! Steps To Great Schools, Ttc, Shopping, Kingston Rd Village, The Beach & 15 Minutes To Downtown!!
Property Features
- Date Listed: Tuesday, August 30, 2022
- Virtual Tour: View Virtual Tour for 19 Woodland Park Road
- City: Toronto
- Neighborhood: Birchcliffe-Cliffside
- Full Address: 19 Woodland Park Road, Toronto, M1N2X5, Ontario, Canada
- Living Room: Hardwood Floor, O/Looks Dining
- Kitchen: Double Sink, Ceiling Fan
- Listing Brokerage: Re/Max Hallmark Realty Ltd., Brokerage - Disclaimer: The information contained in this listing has not been verified by Re/Max Hallmark Realty Ltd., Brokerage and should be verified by the buyer.

