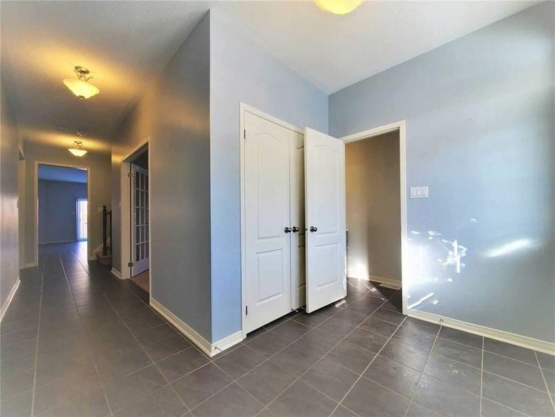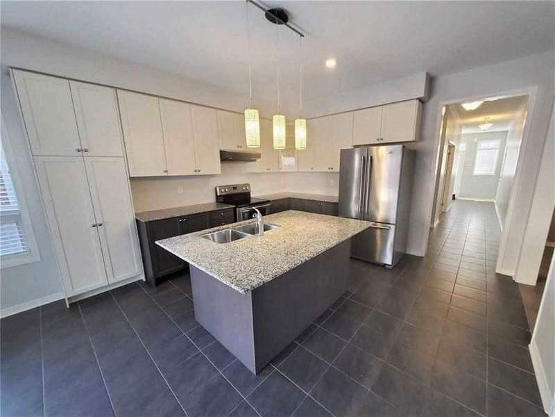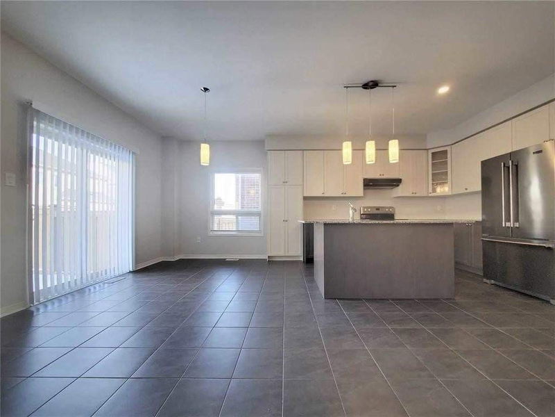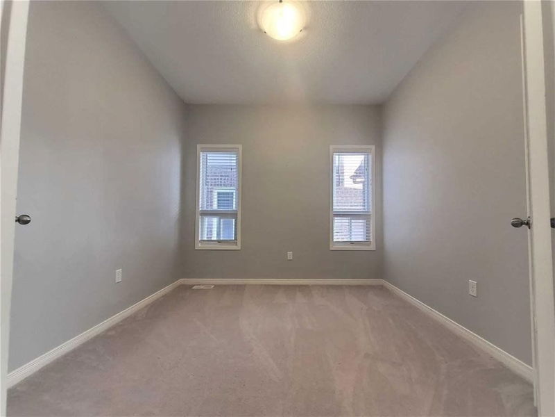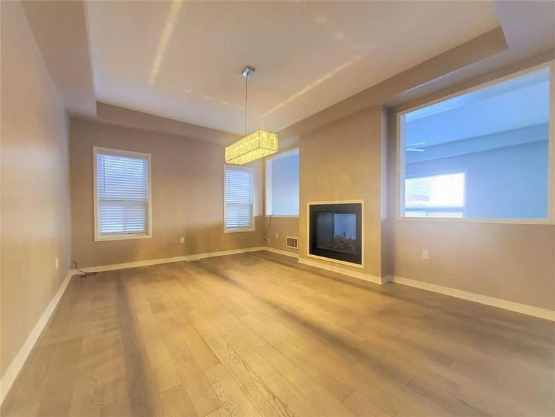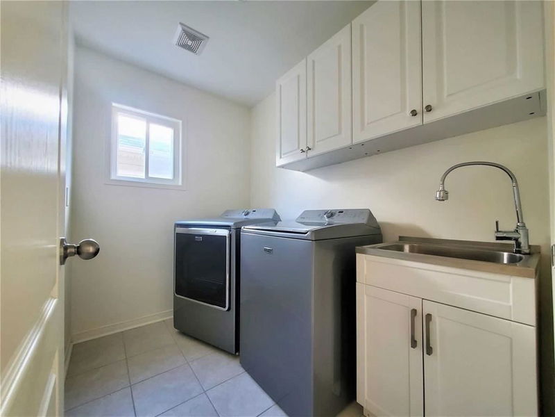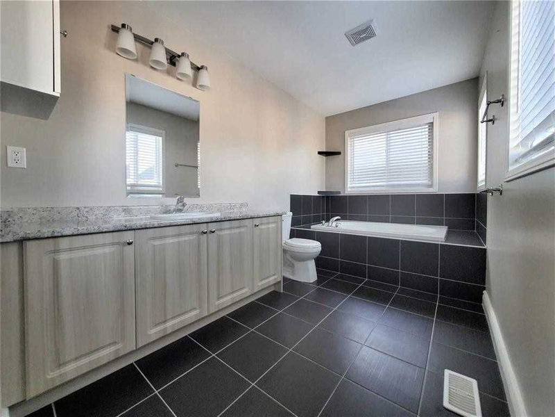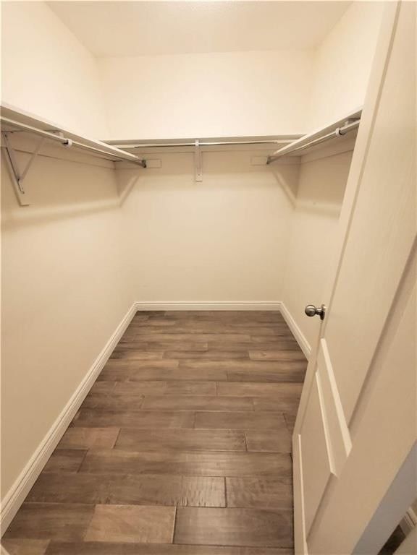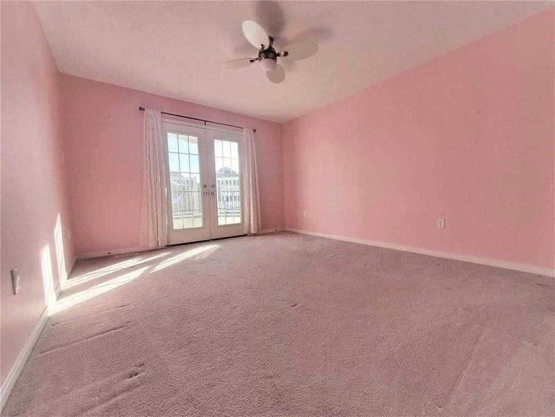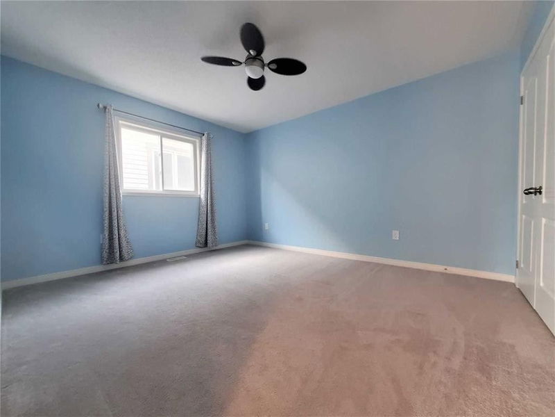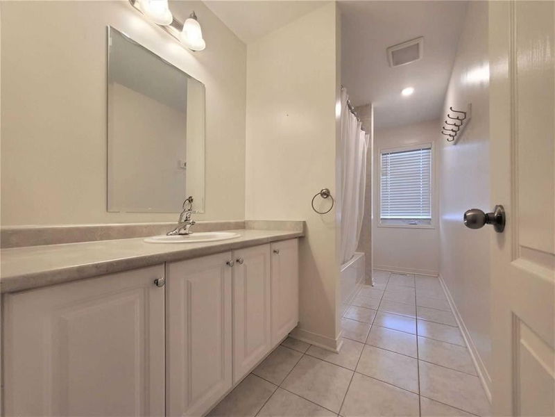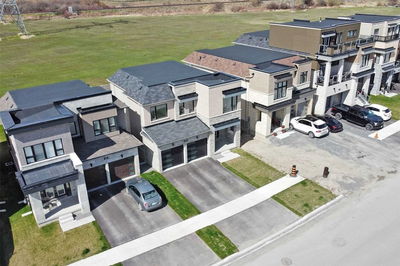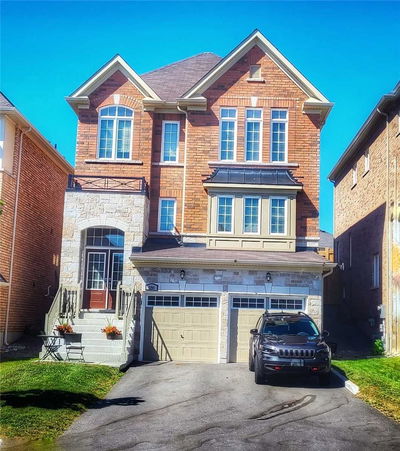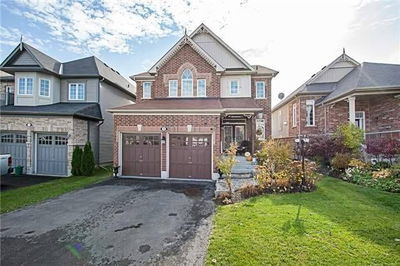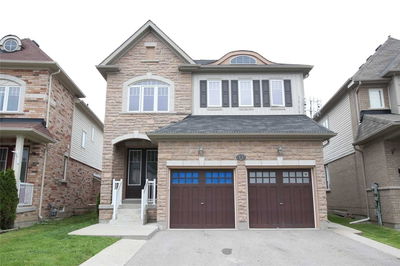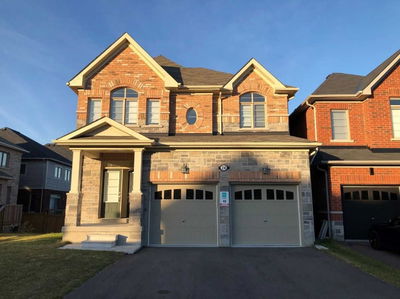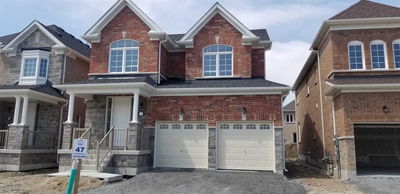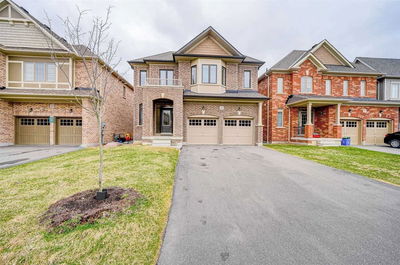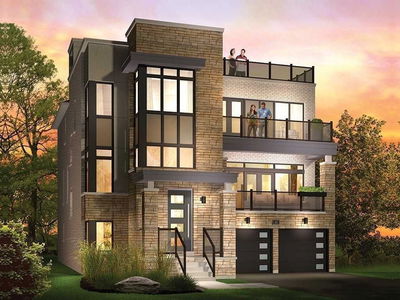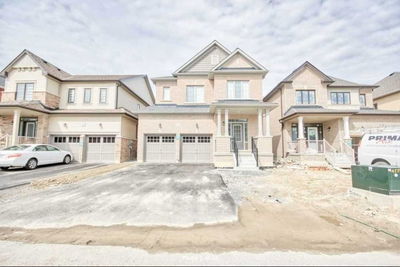Beautiful 4 Bed Esquire Built Home In The Desirable Northglen Community, Close To Schools, Shopping, & The Historic Downtown Bowmanville. Eat-In Kitchen W/Two Tone Cabinets, Granite Counter & Modern Island. Large Dining Room, W/Hardwood & Double Sided Gas Fireplace To The Living Room W/ Hardwood. A Work From Home Must Have A Main Floor Office. Master Bed W/His & Hers Closets & Ensuite. Fenced Yard.
Property Features
- Date Listed: Saturday, September 10, 2022
- City: Clarington
- Neighborhood: Bowmanville
- Major Intersection: Bowmanville Ave & William Fair
- Full Address: 10 William Fair Drive, Clarington, L1C0T1, Ontario, Canada
- Kitchen: Tile Floor, Centre Island, Eat-In Kitchen
- Living Room: Hardwood Floor, 2 Way Fireplace, Window
- Listing Brokerage: Benchmark Signature Realty Inc., Brokerage - Disclaimer: The information contained in this listing has not been verified by Benchmark Signature Realty Inc., Brokerage and should be verified by the buyer.


