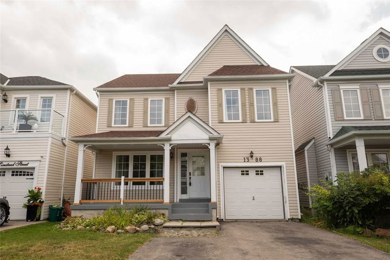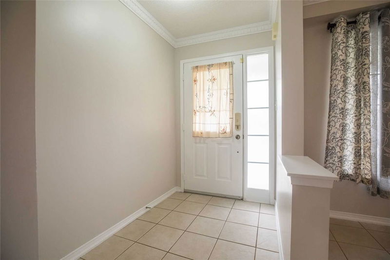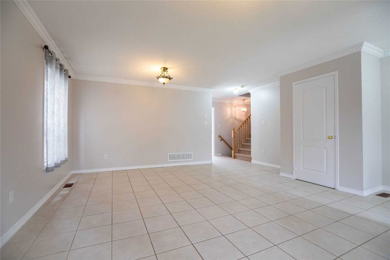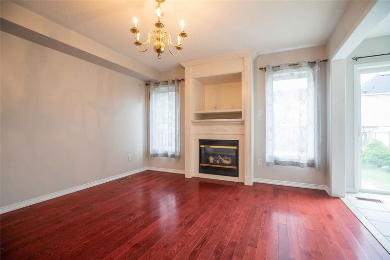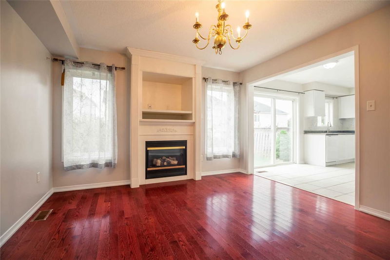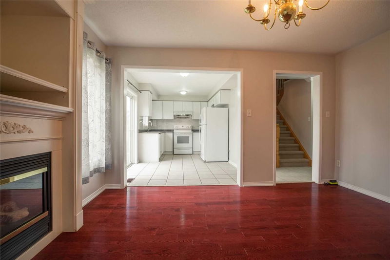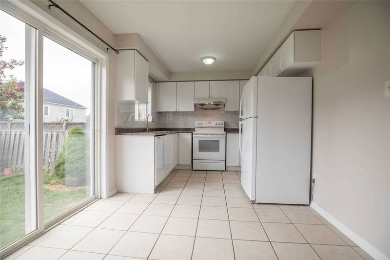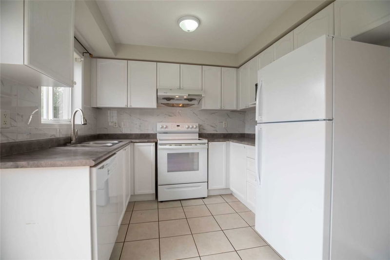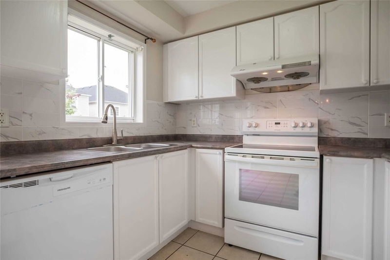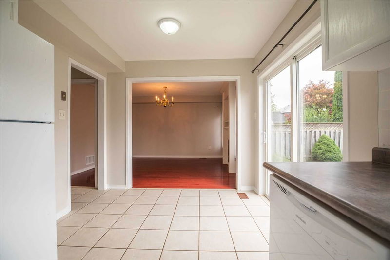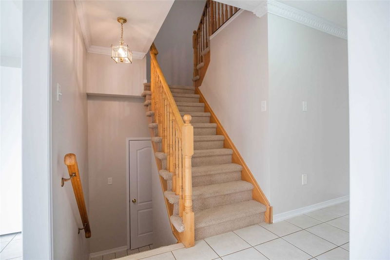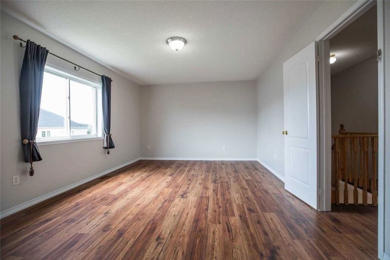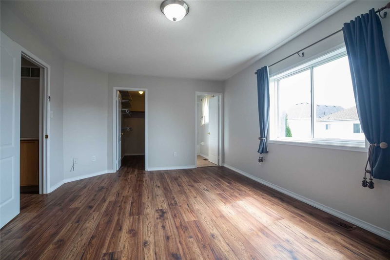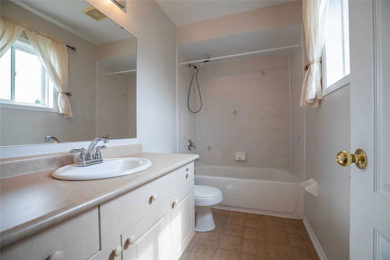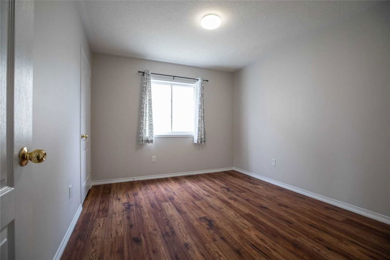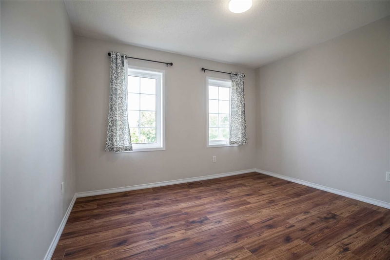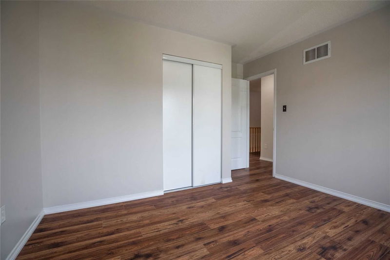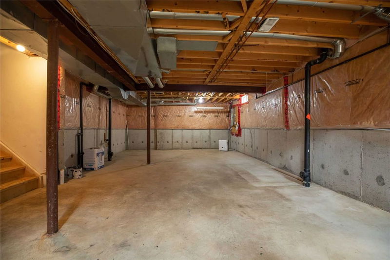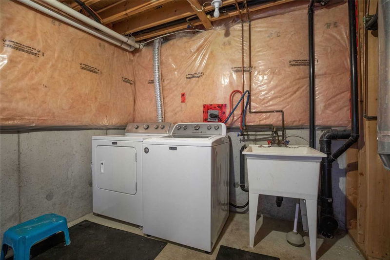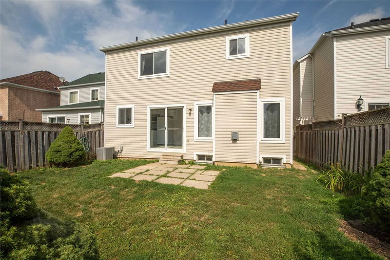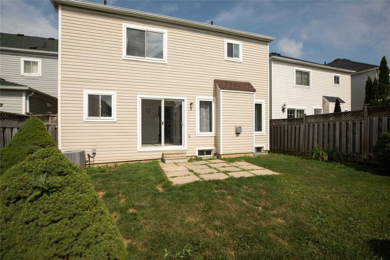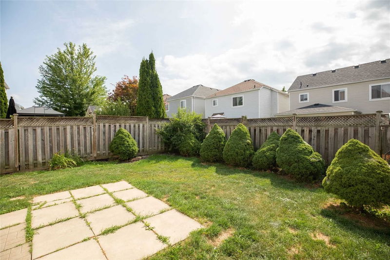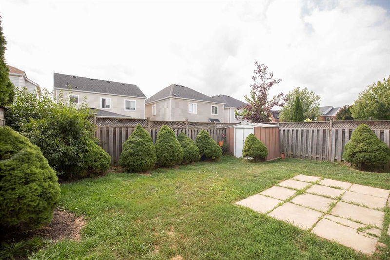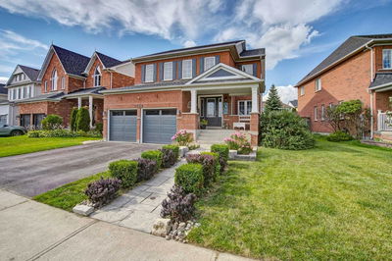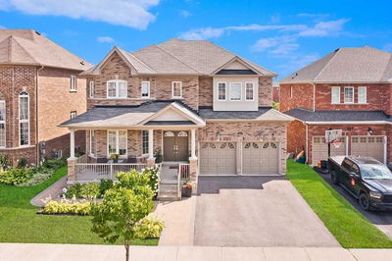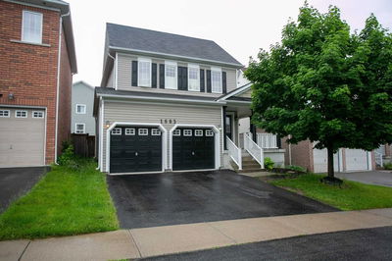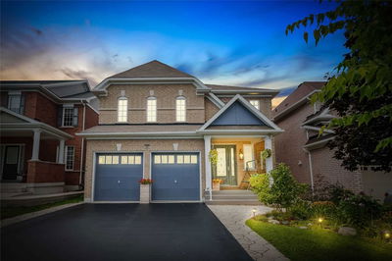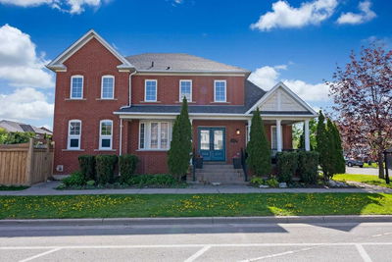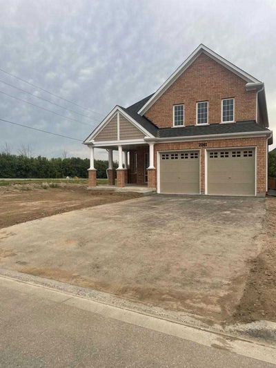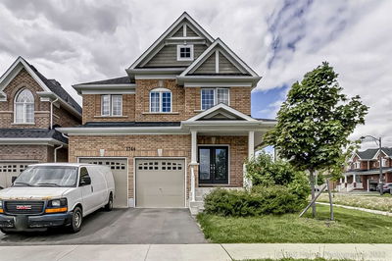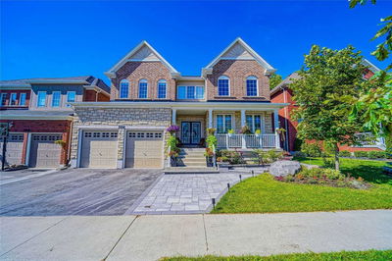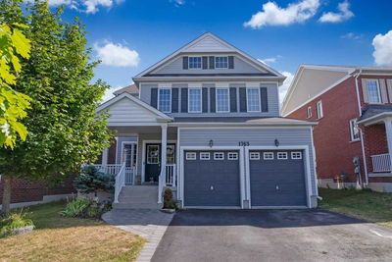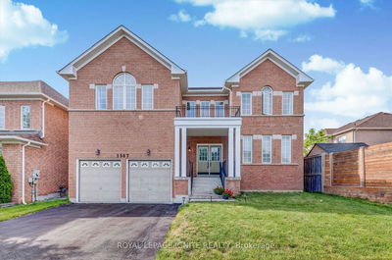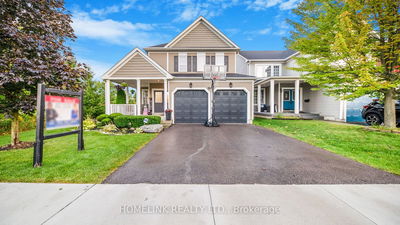Move In Ready!! Welcome To This Large 4 Bedroom Home In A Great, Family Friendly, North Oshawa Neighbourhood! Bright Living/Dining Room Combo Includes Crown Moulding & Ceramic Floors. Family Room Offers Lovely Dark Hardwood Flooring And A Cozy Gas Fireplace Overlooking The Eat In Kitchen With A Convenient W/O To The Patio And Fully Fenced Yard. Second Floor Consists Of 4 Big Bedrooms Including A Huge Primary Bedroom With A 4Pc Ensuite And W/I Closet. Lower Level Is Awaiting Your Finishing Touch. Enjoy Your Evenings Spent Relaxing Under The Covered Front Porch. Parking For 3 Cars In The Driveway.
Property Features
- Date Listed: Tuesday, September 13, 2022
- Virtual Tour: View Virtual Tour for 1388 Linstead Street
- City: Oshawa
- Neighborhood: Taunton
- Major Intersection: Grandview/Taunton
- Full Address: 1388 Linstead Street, Oshawa, L1K2V4, Ontario, Canada
- Kitchen: Eat-In Kitchen, W/O To Yard
- Living Room: Combined W/Dining, Ceramic Floor, Crown Moulding
- Family Room: Hardwood Floor, Gas Fireplace
- Listing Brokerage: Our Neighbourhood Realty Inc., Brokerage - Disclaimer: The information contained in this listing has not been verified by Our Neighbourhood Realty Inc., Brokerage and should be verified by the buyer.

