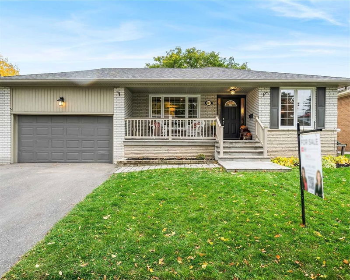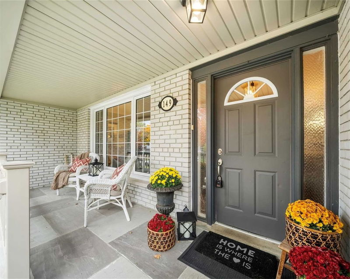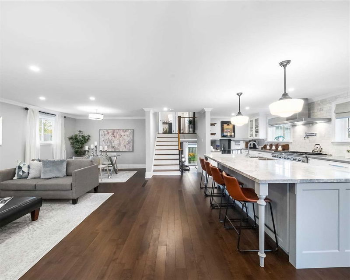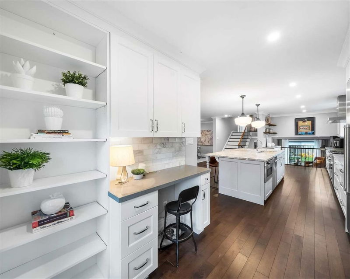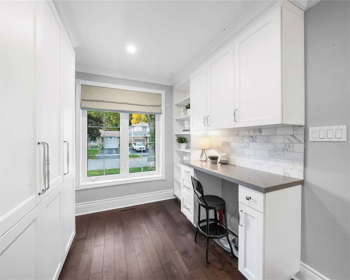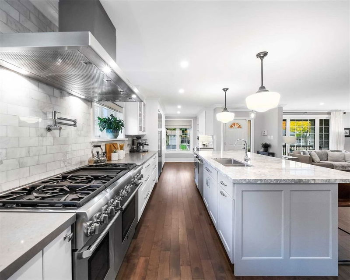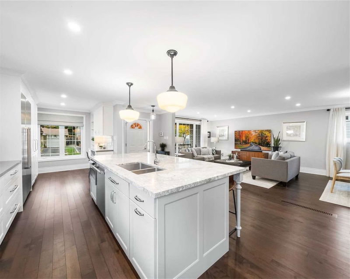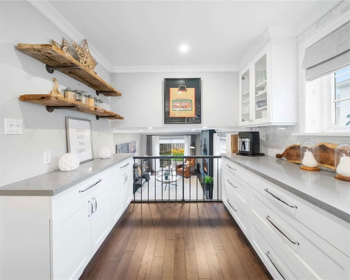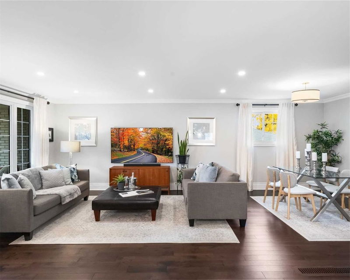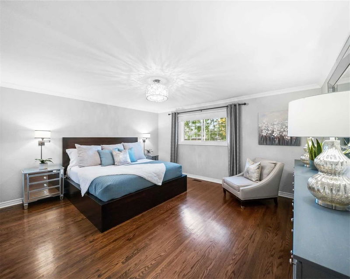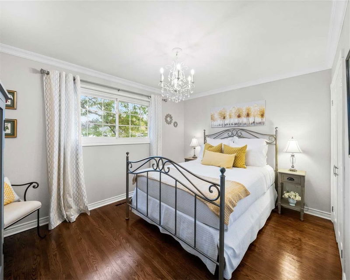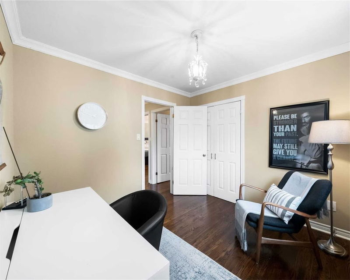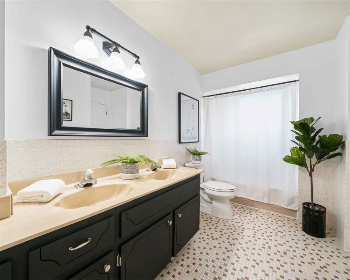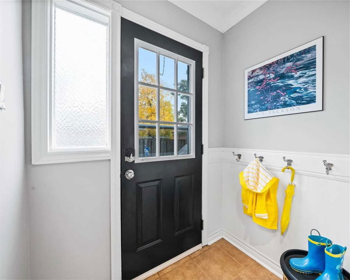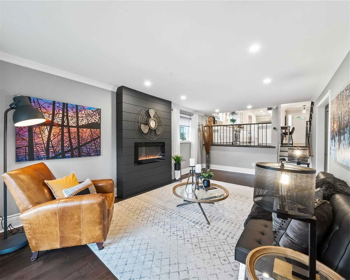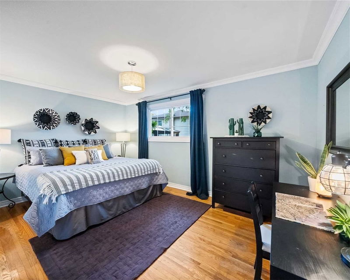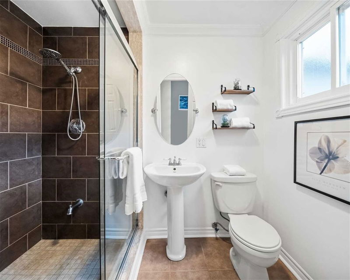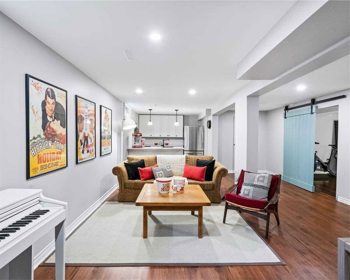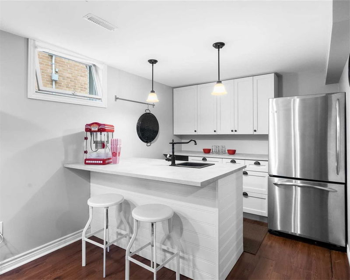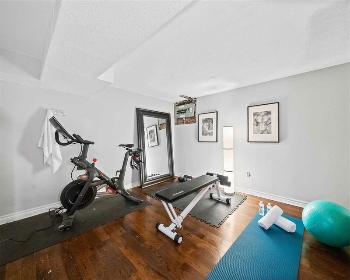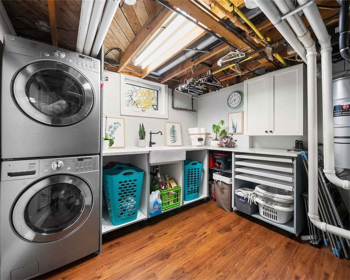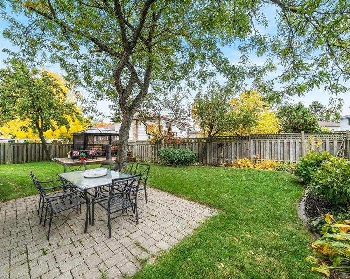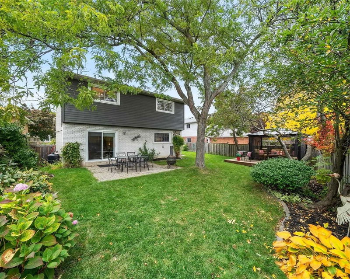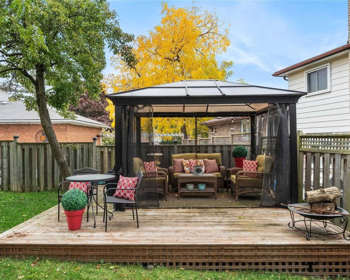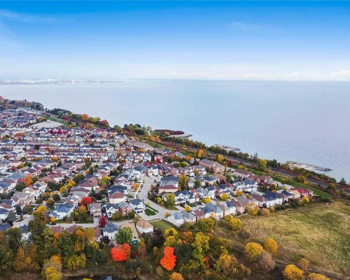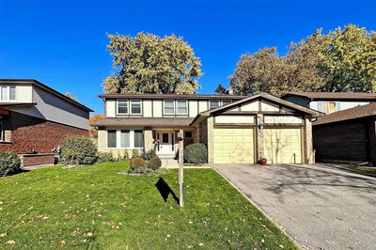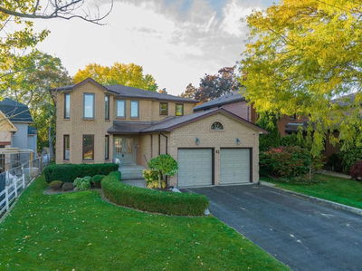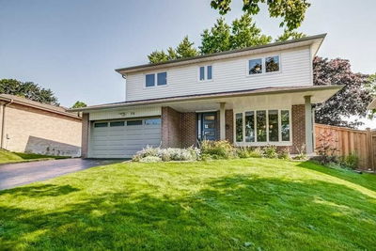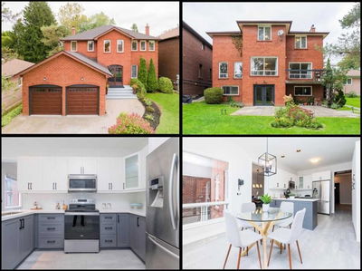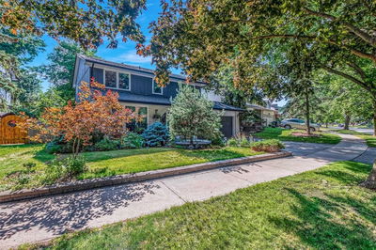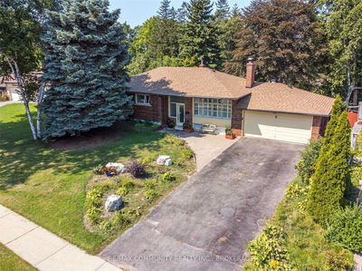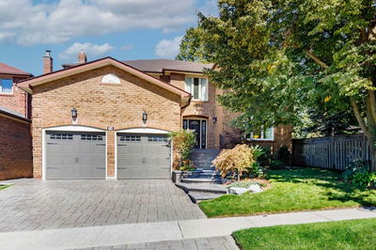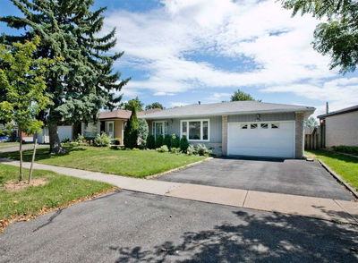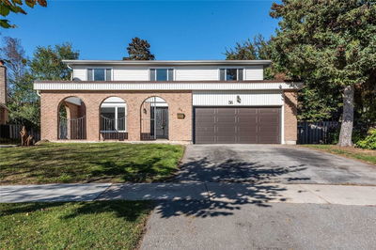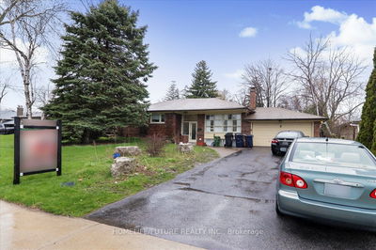Welcome To This Stunning, Bright, Home Located In The Sought After Waterfront Community Of Centennial/West Rouge! This 4 Level Backsplit Offers So Much Space For Your Entire Family To Enjoy Inside And Out. Entertaining Will Be A Breeze In This Luxurious, Ultimate Chef's Kitchen Featuring Top Of The Line Appliances, An Oversized Island With Marble Countertop Overlooking The Living/Dining Room And Family Room. There's No Shortage Of Storage In This Kitchen, Convenient Pot Tap, Corion Counters, Built-In Pantry With Pull Out Shelves, Built-In Desk With Bookshelves. Upstairs You Will Find 3 Spacious Bedrooms Including The Primary Bedroom With A 5Pcs Semi-Ensuite And His/Her Closets. The Lower Floor Family Room Is Complete With An Ambient Electric Fireplace And A Walk-Out To A Spacious Backyard. It Also Offers A Separate Entrance, Spacious 4th Bedroom With A 3Pc Ensuite Across The Hall - Perfect For Guests, Nanny Suite Or Your Teen. There's So Many Possibilities For The Rec Room Too!
Property Features
- Date Listed: Friday, October 21, 2022
- City: Toronto
- Neighborhood: Centennial Scarborough
- Major Intersection: Lawrence / Paulander
- Full Address: 149 Holmcrest Trail, Toronto, M1C1W1, Ontario, Canada
- Living Room: Hardwood Floor, Pot Lights, Open Concept
- Kitchen: Hardwood Floor, Centre Island, Renovated
- Family Room: Hardwood Floor, Electric Fireplace, W/O To Yard
- Kitchen: Plank Floor, Bar Sink, B/I Dishwasher
- Listing Brokerage: Royal Lepage Signature Realty, Brokerage - Disclaimer: The information contained in this listing has not been verified by Royal Lepage Signature Realty, Brokerage and should be verified by the buyer.

