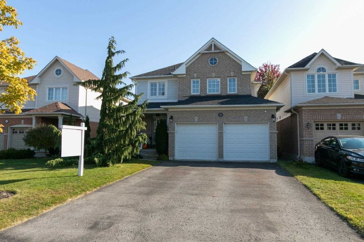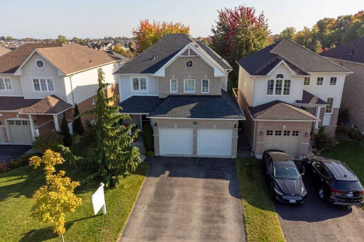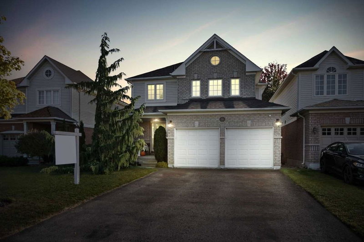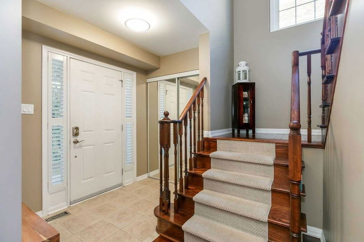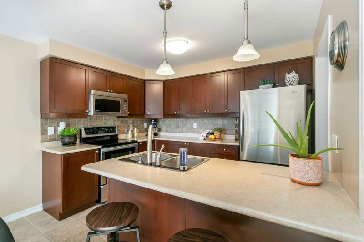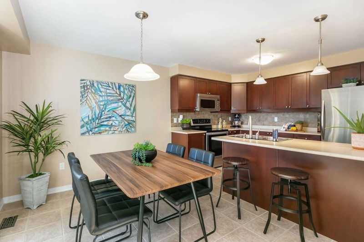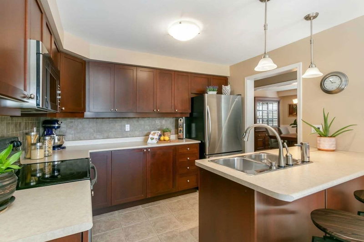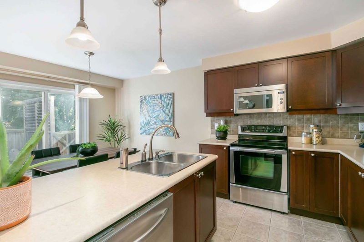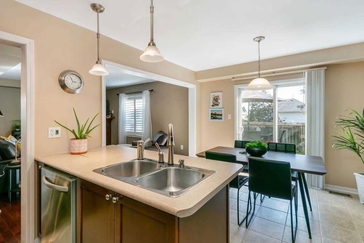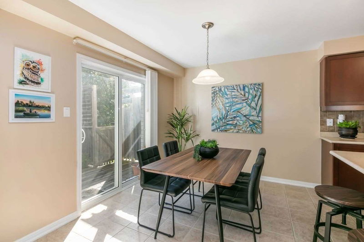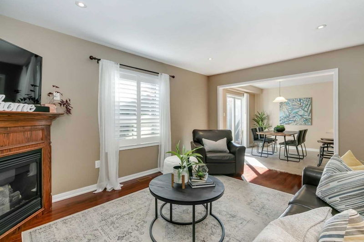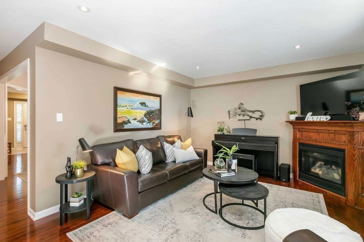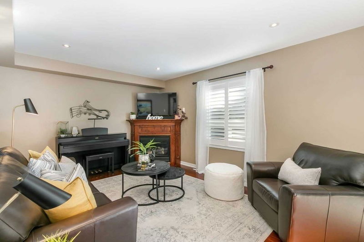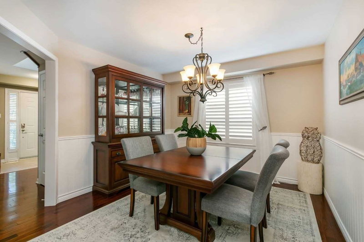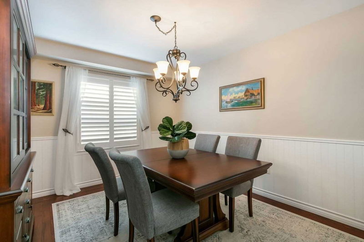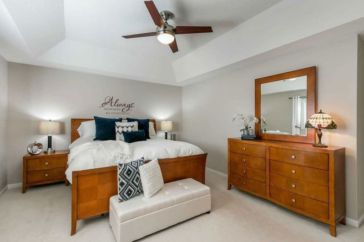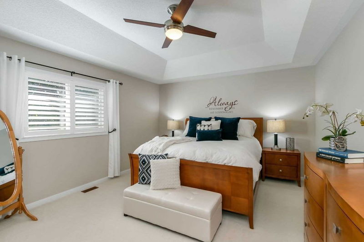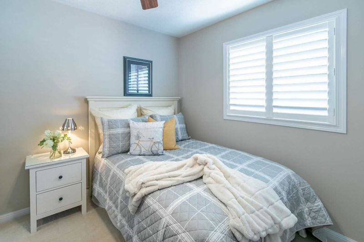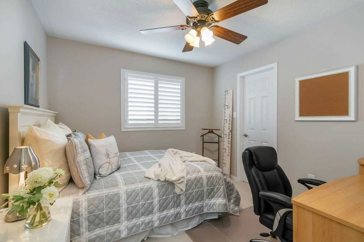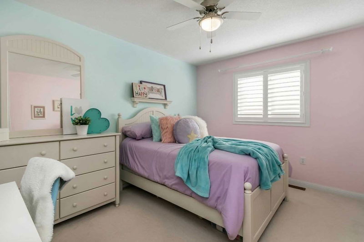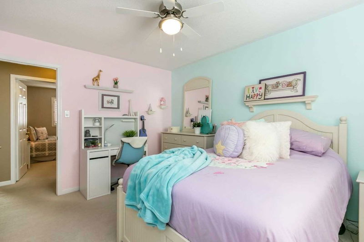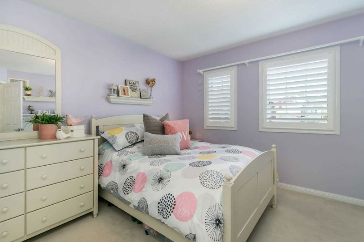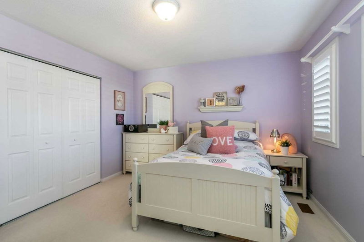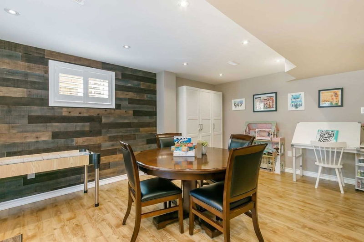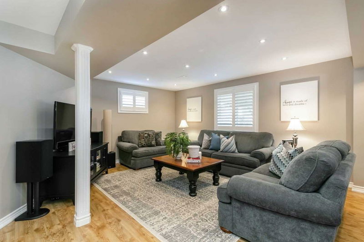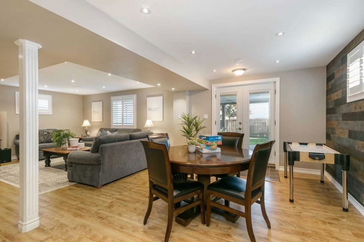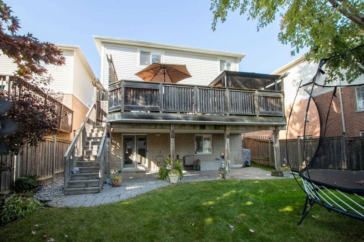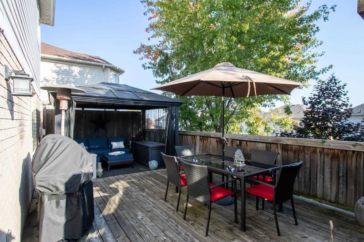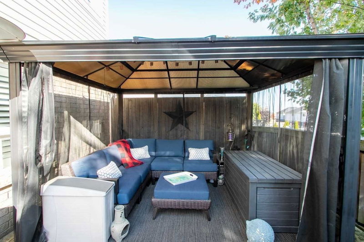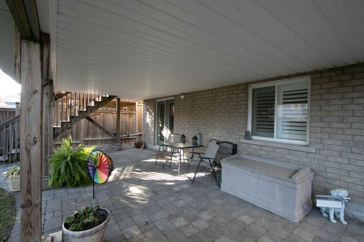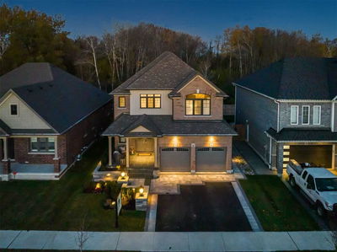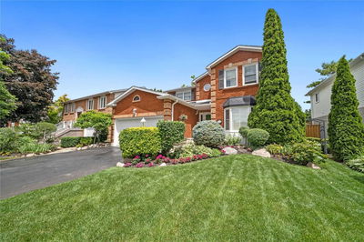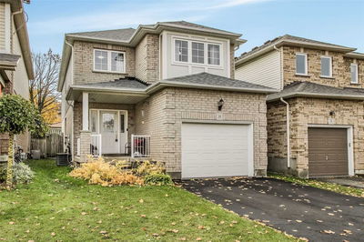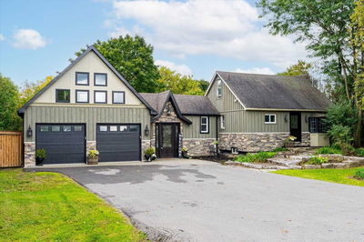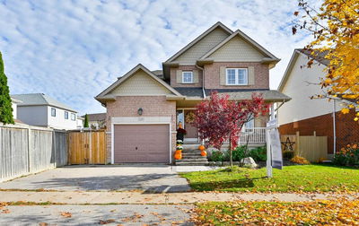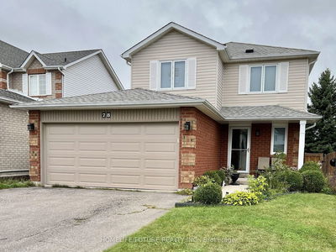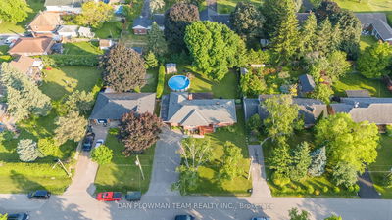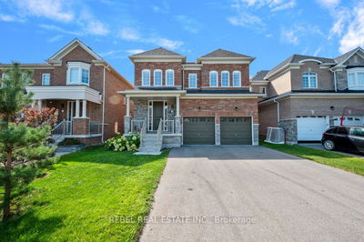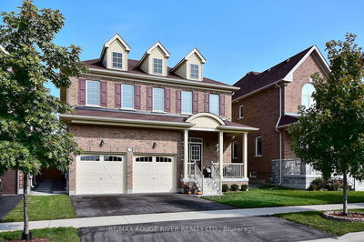Move Right In To This Immaculate 4 Bedroom Home With A Finished Walk-Out Basement And Large Covered Porch Situated On A Quiet Dead End Court In A Sought After Location. Inviting, Eat-In Kitchen Features Upgraded Cupboards, Tile Flooring, Backsplash, Walk-Out To The Deck, And Breakfast Bar Overlooking The Spacious Family Room Featuring A Gas Fireplace, Pot Lighting, Hardwood Flooring, And California Shutters. Gather For Intimate Dinners Or Family Get-Togethers In The Formal Dining Room Which Includes Wainscotting, Hardwood Flooring And California Shutters. Escape To The Primary Bedroom Complete With A Coffered Ceiling, Walk-In Closet And Ensuite With A Soaker Tub. Second Bedroom Has A Double Closet And Semi-Ensuite. Bedroom Three And Four Have A Walk-In Closet And Double Closet Respectively With California Shutters In Both. The Fully Finished Walk-Out Basement Offers Plenty Of Storage And Extra Living Space In The Bright Rec Room With Above Grade Windows,
Property Features
- Date Listed: Tuesday, November 01, 2022
- Virtual Tour: View Virtual Tour for 15 Childs Court
- City: Clarington
- Neighborhood: Bowmanville
- Full Address: 15 Childs Court, Clarington, L1C5P3, Ontario, Canada
- Kitchen: Tile Floor, Eat-In Kitchen, W/O To Deck
- Living Room: Hardwood Floor, Gas Fireplace, Pot Lights
- Listing Brokerage: Re/Max Jazz Inc., Brokerage - Disclaimer: The information contained in this listing has not been verified by Re/Max Jazz Inc., Brokerage and should be verified by the buyer.

