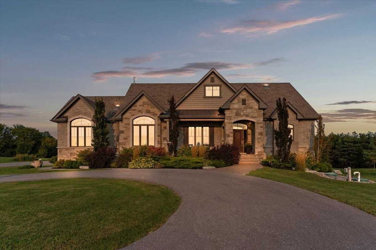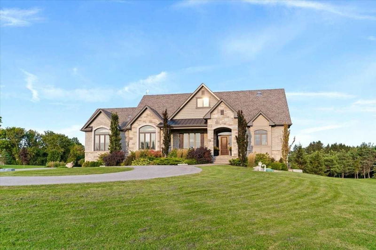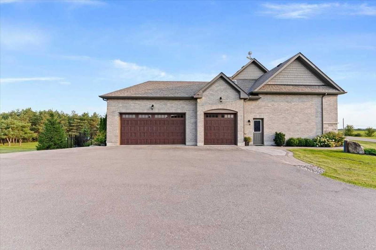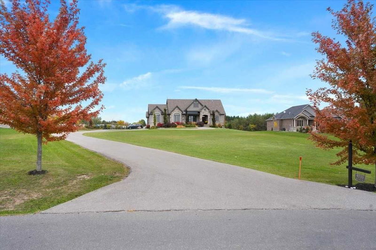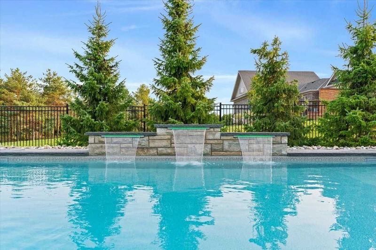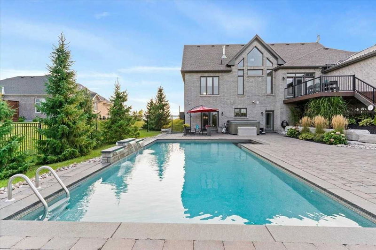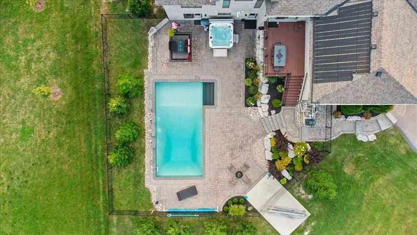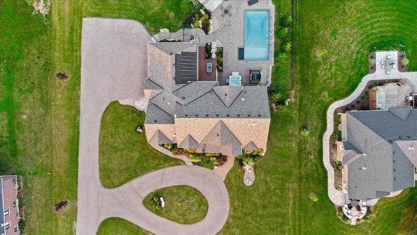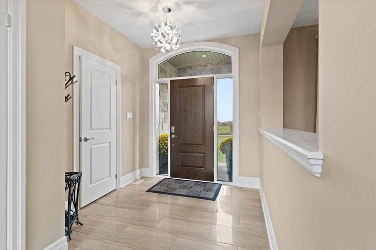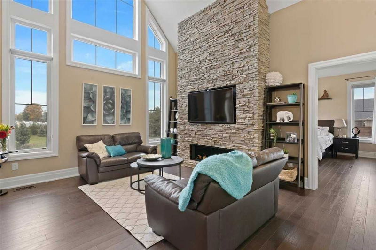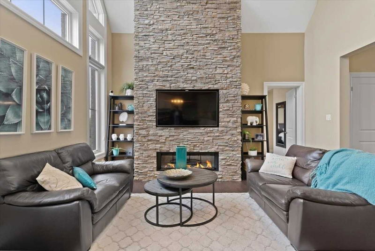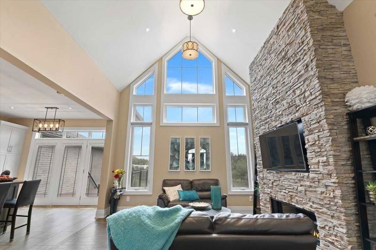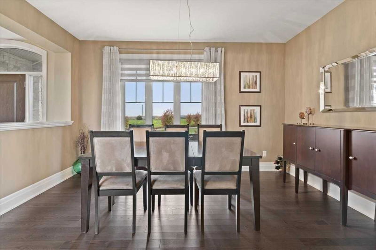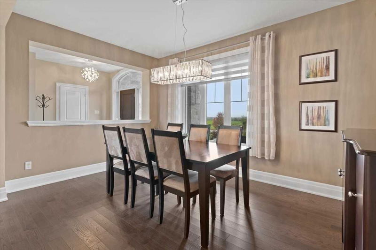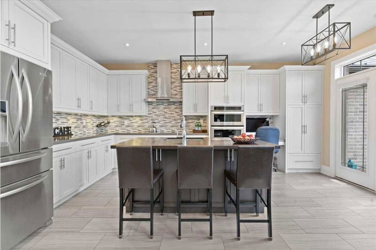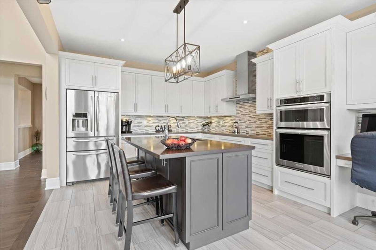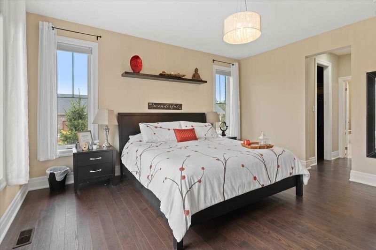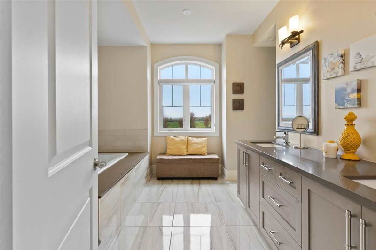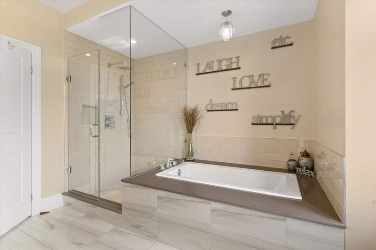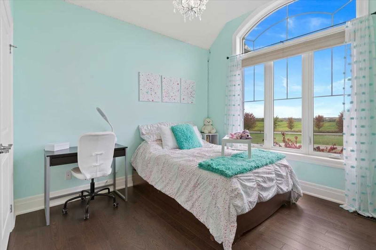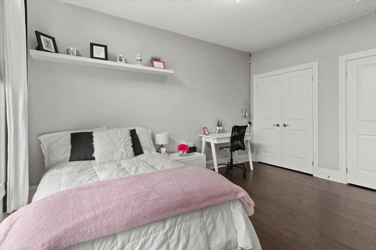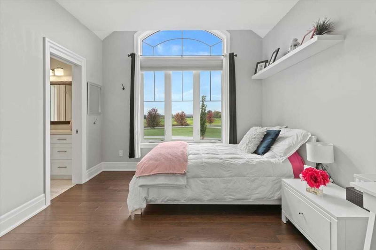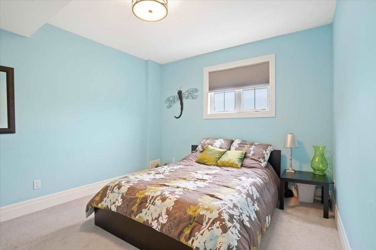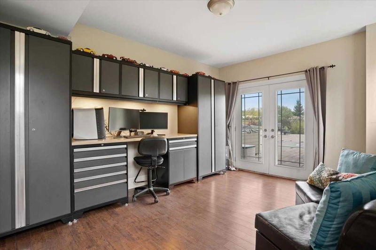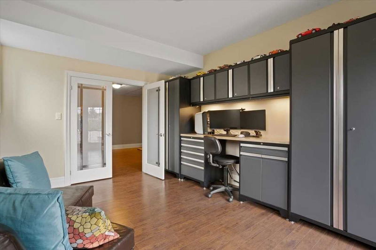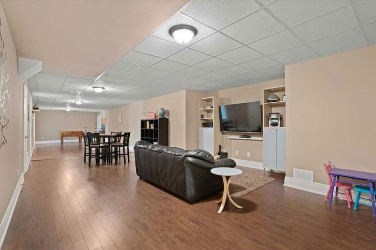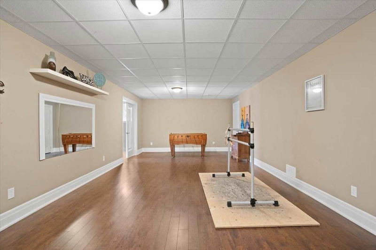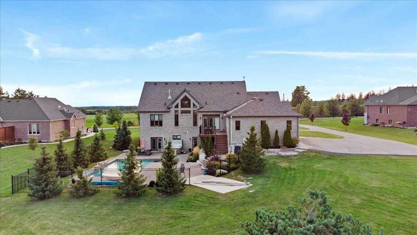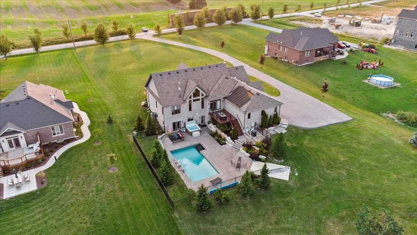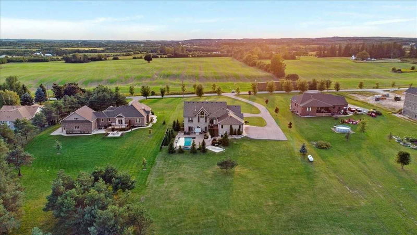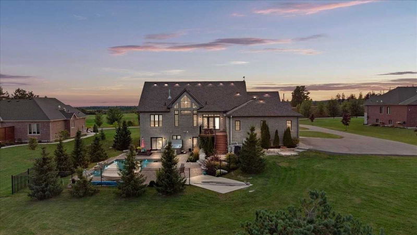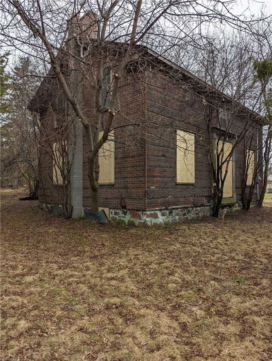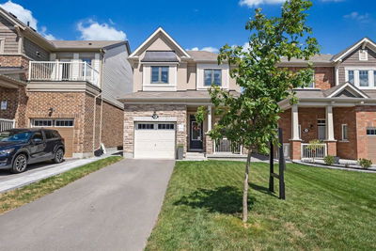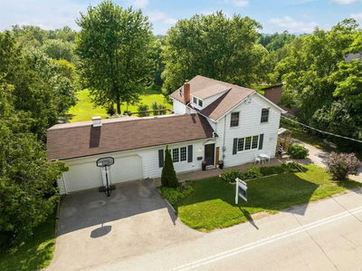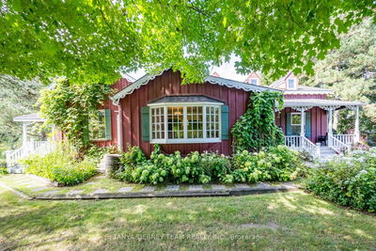7 Year Old Custom Built Bungalow With Massive Lot. This Home Will Leave You Wanting For Nothing. Main Floor Features 9 Ft Smooth Ceilings On Main Floor And 17 Ft Over Great Room. Superior, Ash 4 1/4", Ebony, Wire Brush Hardwood Throughout Except Kitchen, Entranceway And Mud Room (12X24"Porcelin Tile). Custom Designed Kitchen With Chef's Island & Crown Moulding. Stainless Steel Kitchenaid Appliances: Dishwasher, Micro/Convection Oven Upper W/Full Convection Oven Below, Induction Stovetop, Range Hood, Refrigerator W/Water & Ice Maker. Fully Finished Bsmt W/Two Bonus Rooms, 3 Pc Bath, Office W/Double Glass French Door & 3 Dedicated Storage Areas. Outside Features Salt Water Heated Pool (Solar & Propane Heater), Water Falls Along With Hot Tub. Blown Insulation In All Rooms And Between Basement And Upstairs Floor For Added Sound Insulation. See Attachment For Full List Of Upgrades.
Property Features
- Date Listed: Wednesday, November 09, 2022
- Virtual Tour: View Virtual Tour for 9733 Mud Lake Road
- City: Whitby
- Neighborhood: Rural Whitby
- Major Intersection: Townline Rd. & Hwy # 12
- Full Address: 9733 Mud Lake Road, Whitby, L0B1A0, Ontario, Canada
- Kitchen: Tile Floor, W/O To Deck
- Listing Brokerage: Royal Lepage Terrequity Realty, Brokerage - Disclaimer: The information contained in this listing has not been verified by Royal Lepage Terrequity Realty, Brokerage and should be verified by the buyer.

