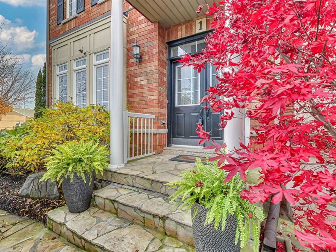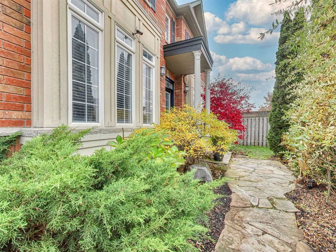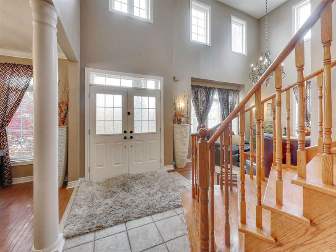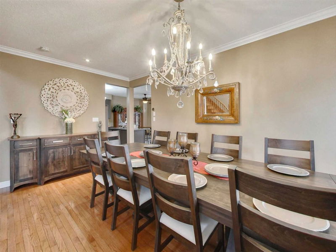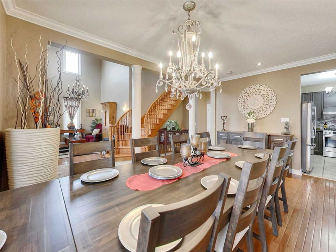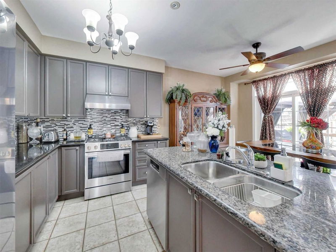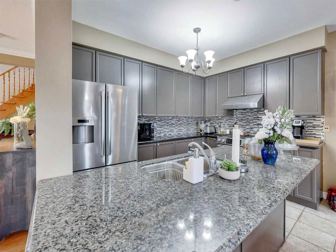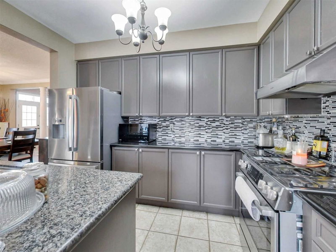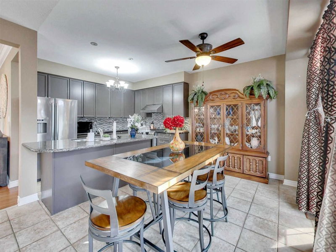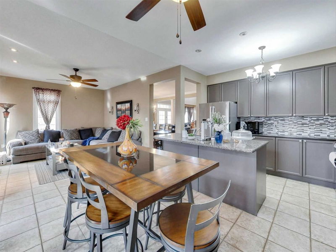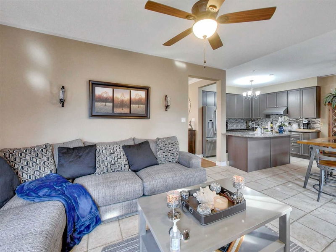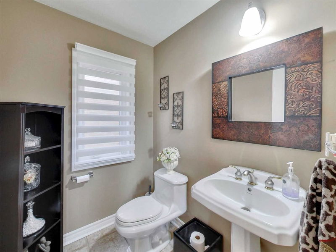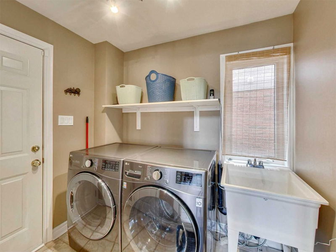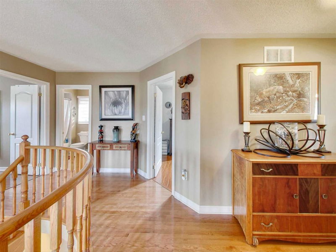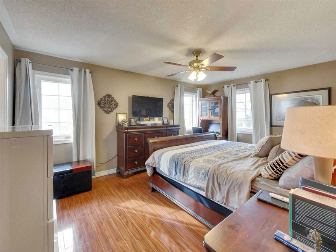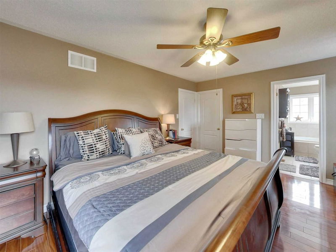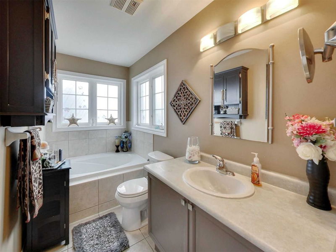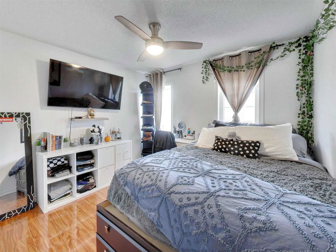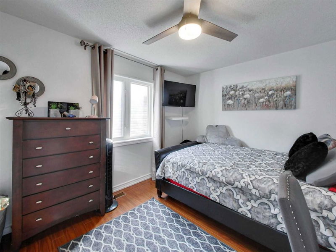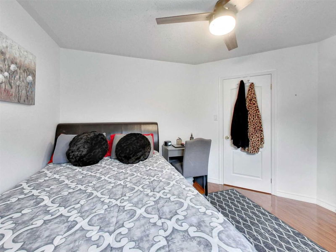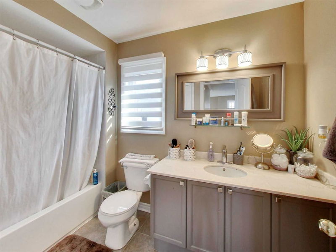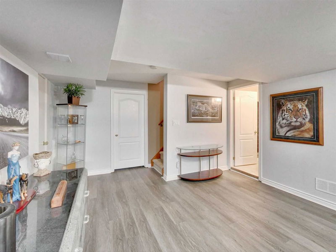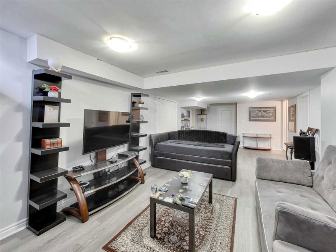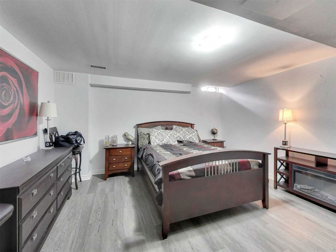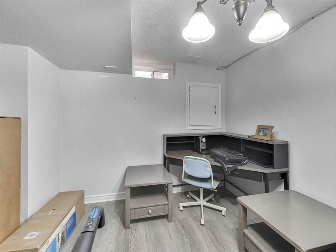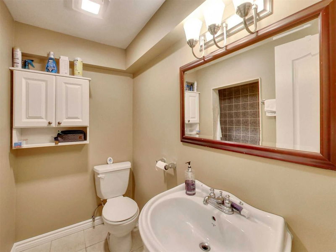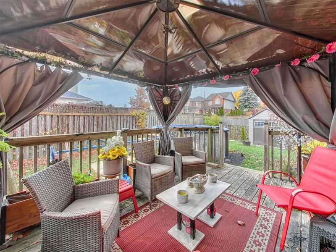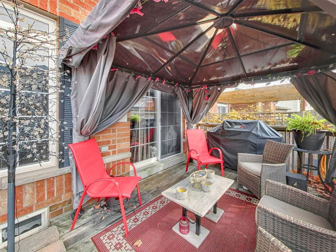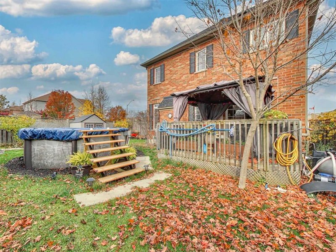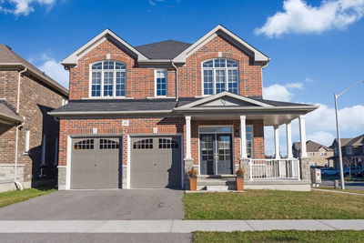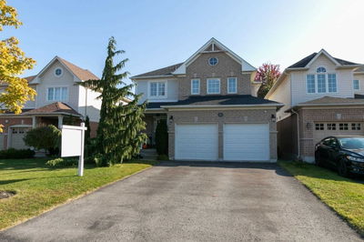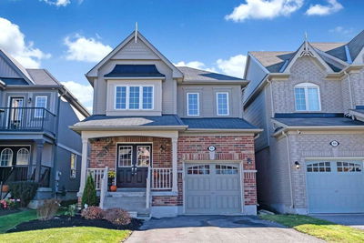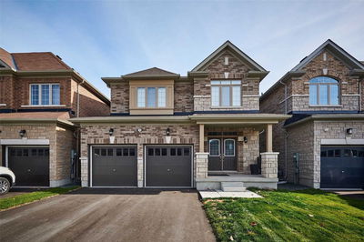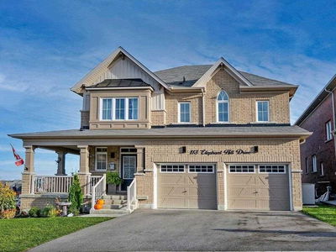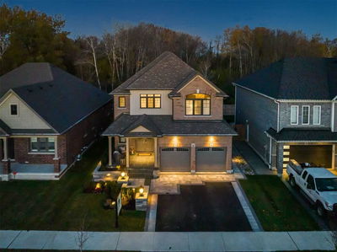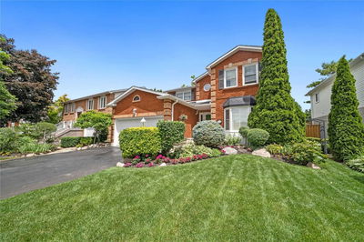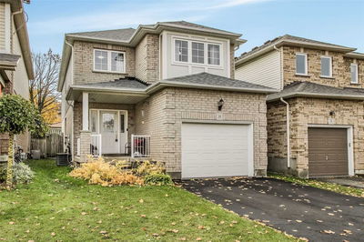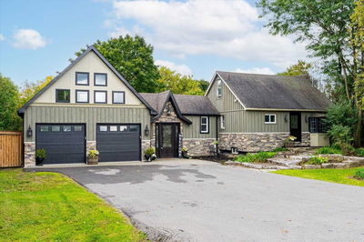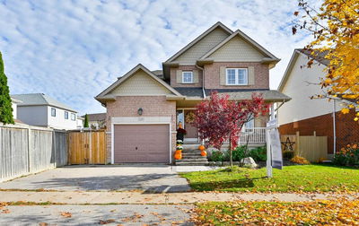Welcome To Your New Family Home! This Large, Detached House Has Over 2,500 Sf Above Grade (As Per Mpac), Plus An Additional 1,100 Sf In The Basement. With Four Bedrooms And Two Full Washrooms On The 2nd Floor, As Well As Two More Bedrooms And Another Full Washroom In The Basement, It Has Space For Everyone! The Main Floor Features A Two-Story Family Room, A Powder Room, Laundry Room And Direct Access To The Double Car Garage, A Dining Room Area, An Eat-In Kitchen With Additional Family Room And Direct Access To The Fully Fenced Back Yard. We're Located On A Corner Lot, With A Large Double Width Driveway With Parking For Four Cars, And The Backyard Features An Above Ground Pool And Deck With Gazebo, Perfect For Outdoor Relaxing!
Property Features
- Date Listed: Wednesday, November 09, 2022
- Virtual Tour: View Virtual Tour for 1 Bannister Street
- City: Clarington
- Neighborhood: Bowmanville
- Major Intersection: West Side Dr & Baseline Rd W
- Full Address: 1 Bannister Street, Clarington, L1C5L6, Ontario, Canada
- Living Room: Hardwood Floor, Cathedral Ceiling, Open Concept
- Family Room: Tile Floor, Fireplace, Ceiling Fan
- Kitchen: Tile Floor, Stainless Steel Appl, W/O To Deck
- Listing Brokerage: Keller Williams Advantage Realty, Brokerage - Disclaimer: The information contained in this listing has not been verified by Keller Williams Advantage Realty, Brokerage and should be verified by the buyer.

