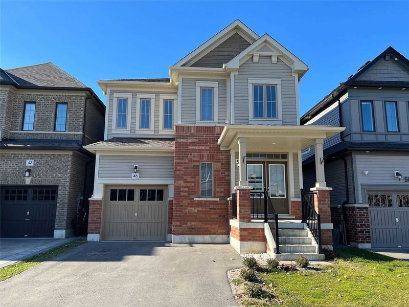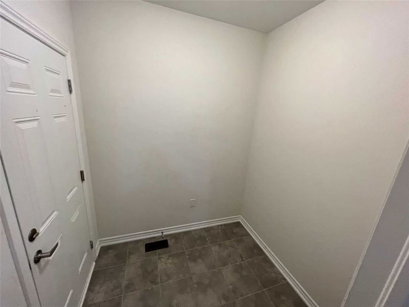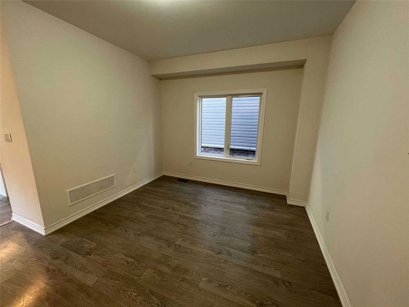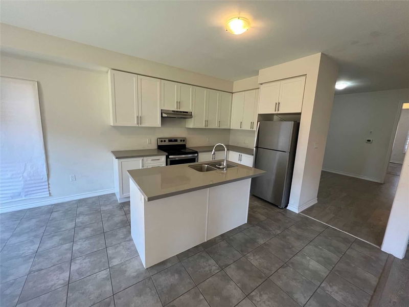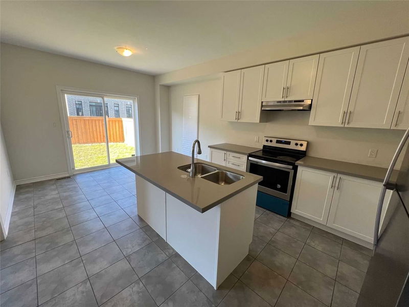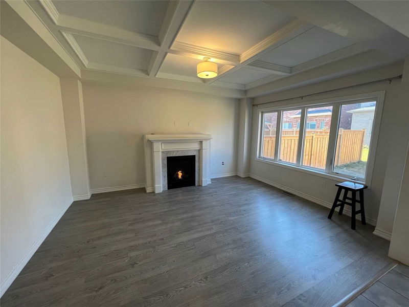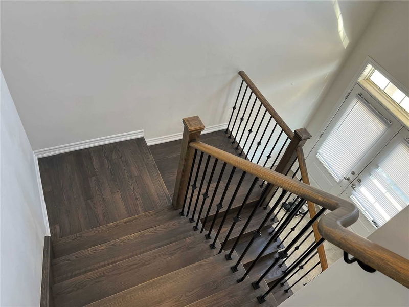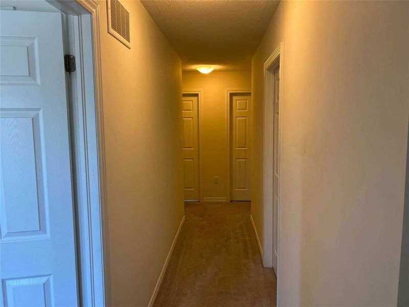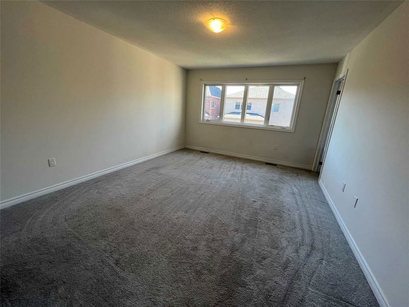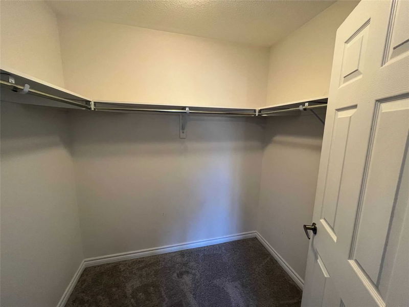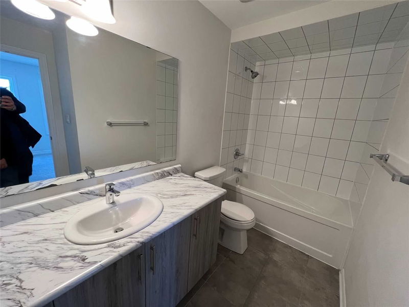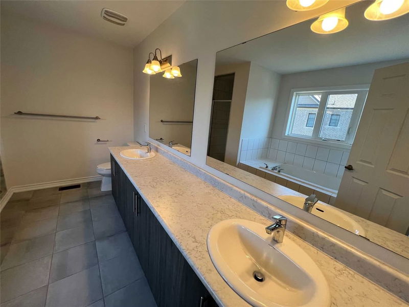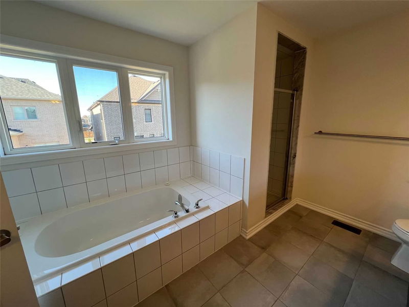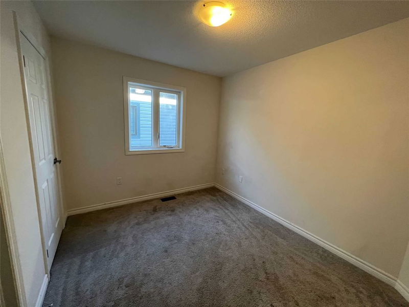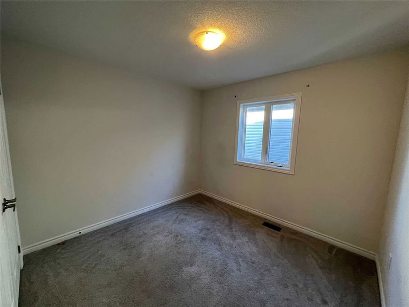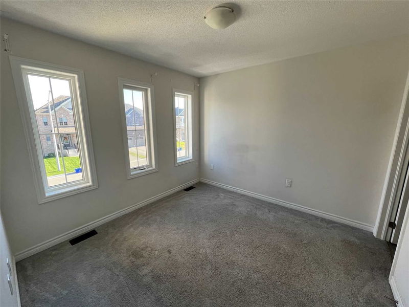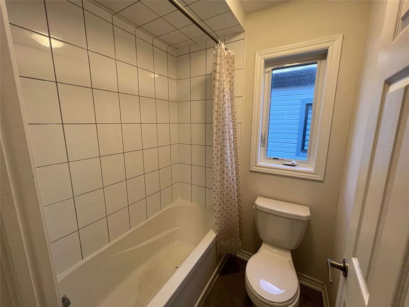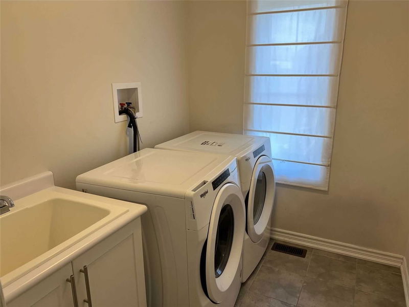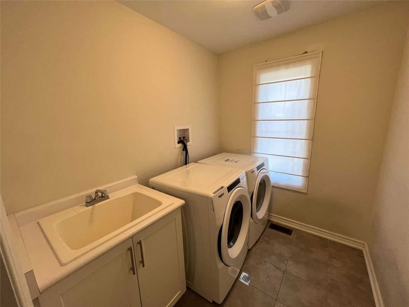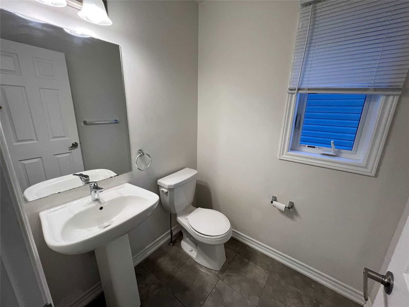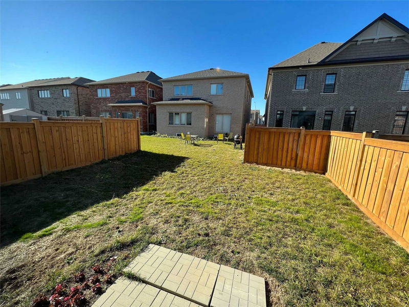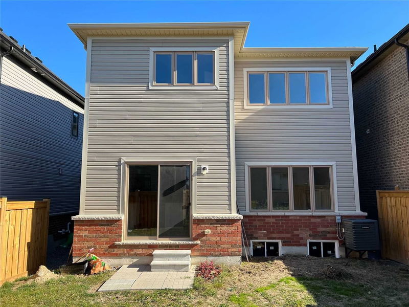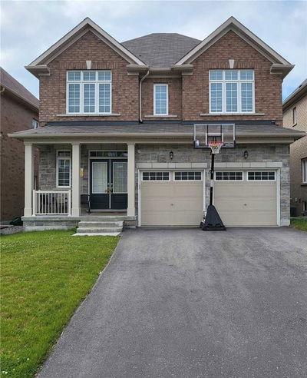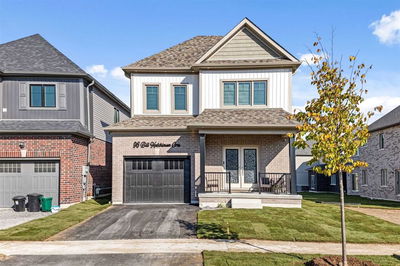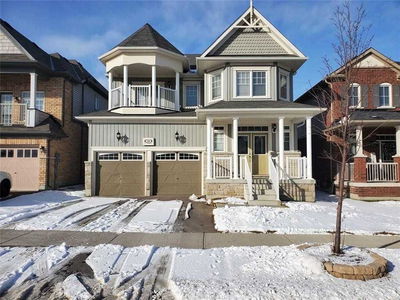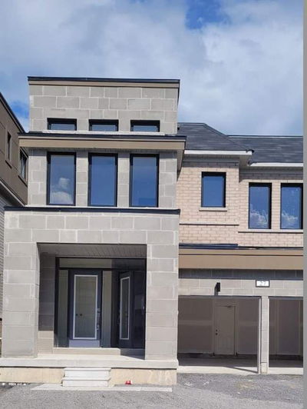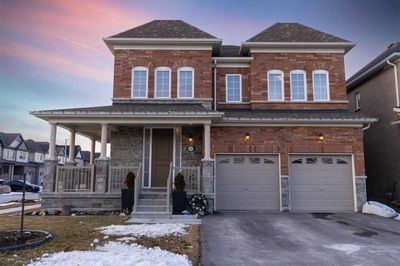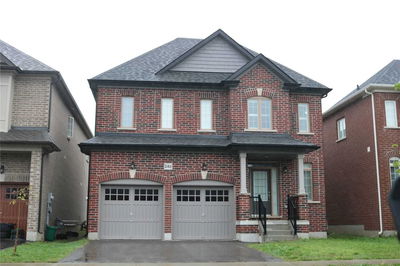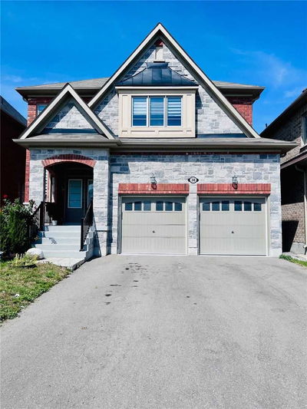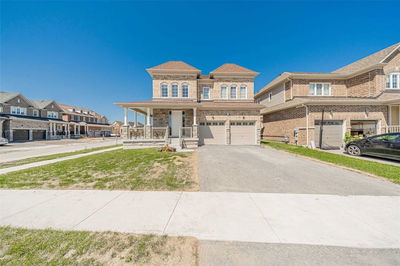Beautiful Executive Detached Home With Many Upgrades And Family-Friendly Features Ready For Immediate Possession. Large Kitchen W/ Granite Counters, S/S Appliances, Pantry, Sliding Glass Patio Doors Walk-Out To Yard From The Eat-In Area. Gorgeous Great Room Featuring A Gas Fireplace, And Easy-Clean Laminate Floors Overlooking The Rear Yard. A Formal Dining Room That Could Be Used As An Office As Well. Access To The Garage From Main Floor. Leading To The Second Floor Is A Beautiful Hardwood Staircase. The Primary Bedroom Boasts Walk-In Closet, A 5 Piece Ensuite W/ Double Sinks, Separate Shower And Soaker Tub. Three Other Bedrooms Are Quite Spacious -One Has Its Own Ensuite And Walk-In Closet And The Other Two Have A Shared Bathroom. Second Floor Laundry. Unfinished Basement. Move In Ready!
Property Features
- Date Listed: Friday, November 11, 2022
- City: Clarington
- Neighborhood: Bowmanville
- Major Intersection: Bowmanville/ North Glen
- Full Address: 46 Albert Christie Street, Clarington, L1C0T5, Ontario, Canada
- Kitchen: Ceramic Floor, Stainless Steel Appl, Quartz Counter
- Family Room: Fireplace, Laminate
- Listing Brokerage: Sutton Group-Tower Realty Ltd., Brokerage - Disclaimer: The information contained in this listing has not been verified by Sutton Group-Tower Realty Ltd., Brokerage and should be verified by the buyer.

