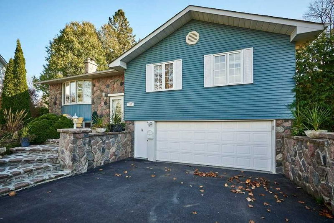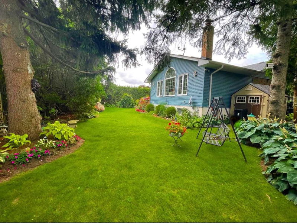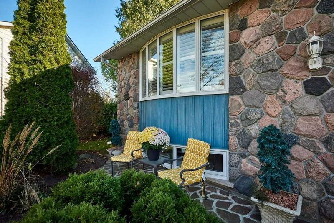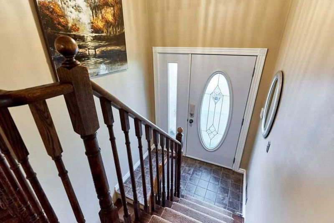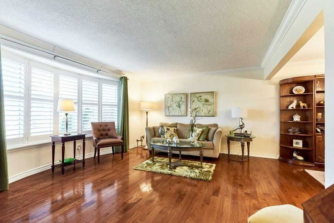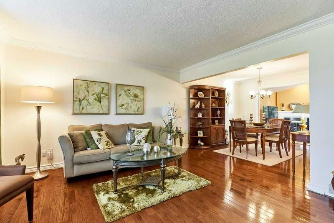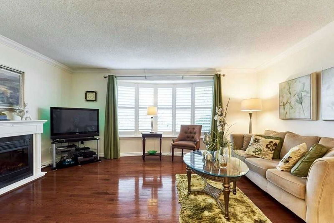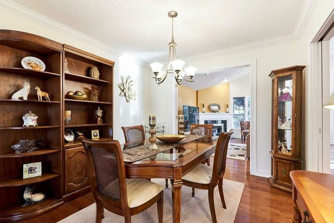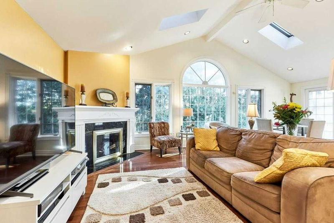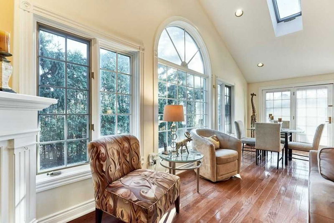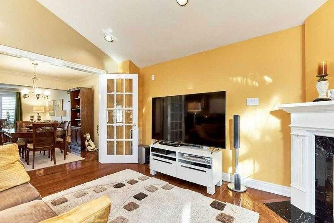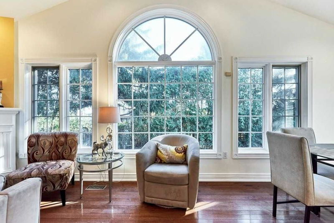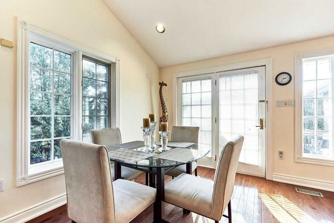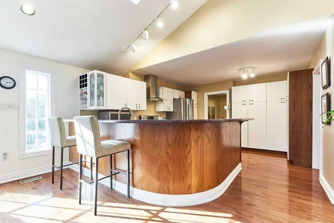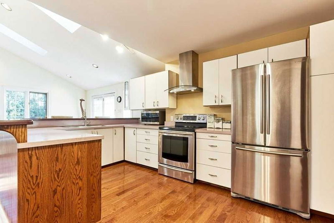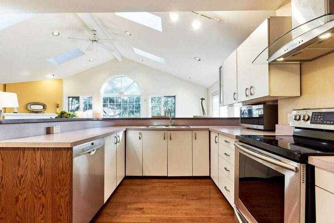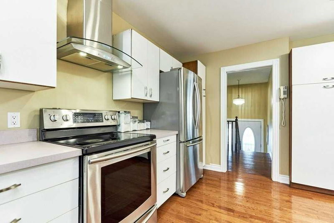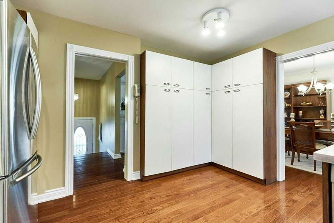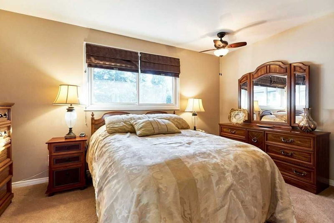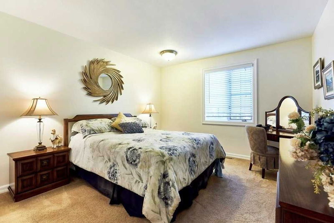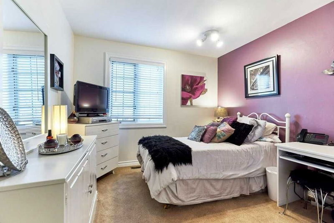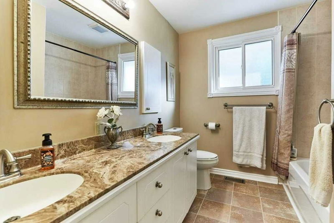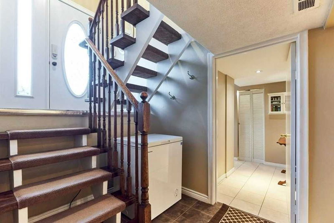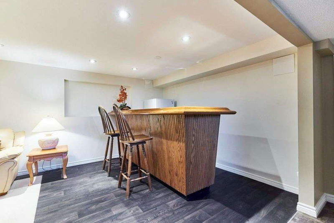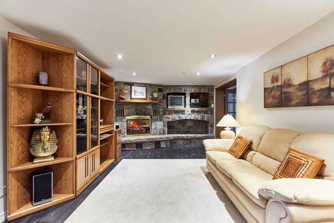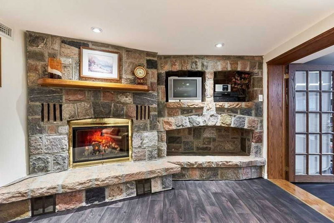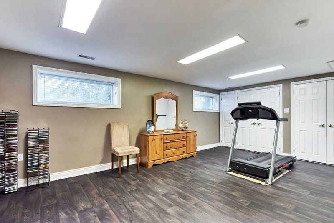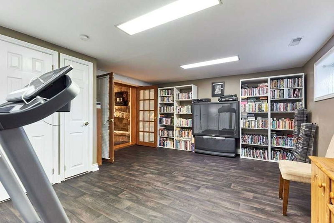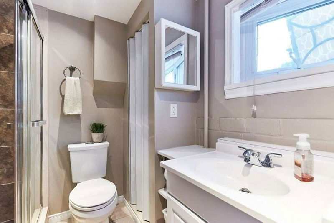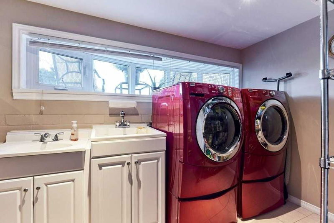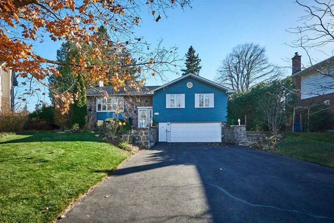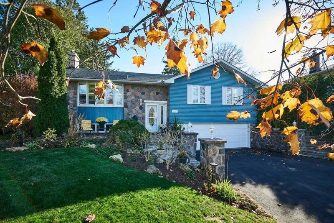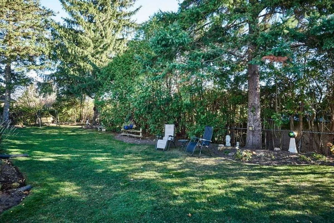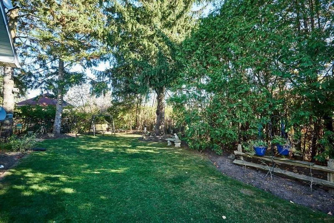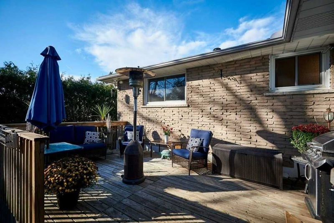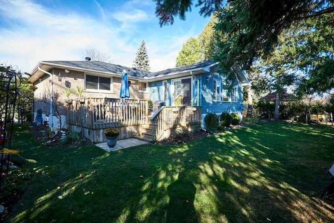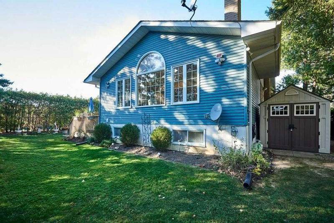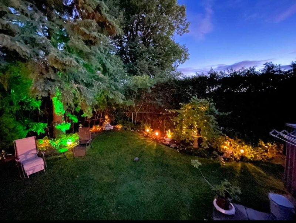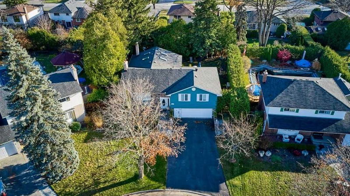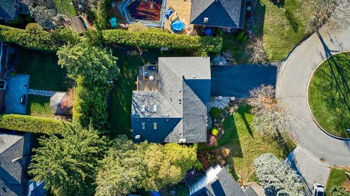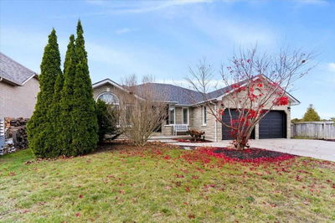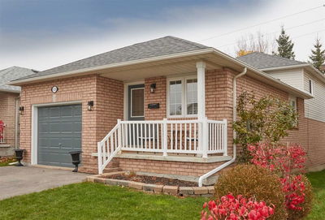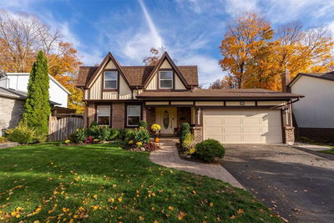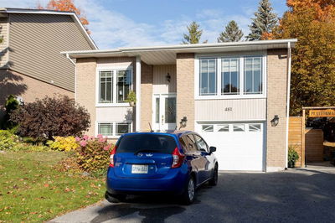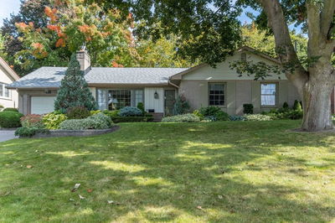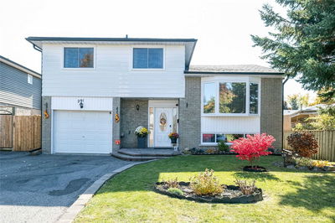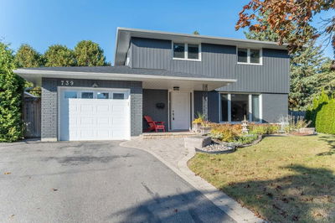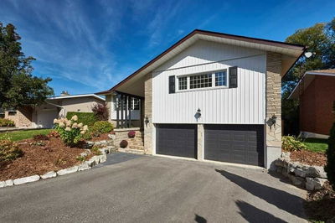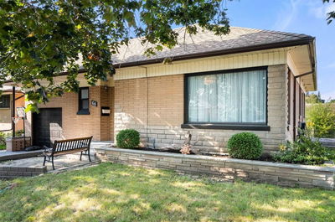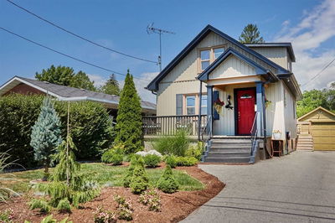Rarely Offered Prestigious Beau Valley Location! This Lovely Bungalow Has Stunning Curb Appeal & Is Situated On A Private Pie Shaped Lot! With 1639 Sq. Ft. On The Main Floor, There Is Plenty Of Room For The Whole Family! The Welcoming Foyer Leads To The Formal Living/Dining Rooms With Easy Care Hardwood Flooring. The Family Chef Will Appreciate The Kitchen, Which Has Plenty Of Cupboard/Counter Space, As Well As A Large Pantry Wall. Entertaining Will Be A Breeze Thanks To The Oversized Family Room That Is Completely Open To The Kitchen & Features A Cathedral Ceiling & Large Windows That Let In An Abundance Of Natural Light. Walkout From The Breakfast Area To The Multi-Level Deck - Perfect For Lazy Summer Days! The Lower Level Includes A Large Recreation Room With A Wet Bar & Beautiful Stone Fireplace. Large "Bonus" Room Downstairs Could Be A Fourth Bedroom, Gym, Home Office Or Studio - The Possibilities Are Endless! Those Who Enjoy Tinkering Will Appreciate The Oversized Double Garage.
Property Features
- Date Listed: Friday, November 18, 2022
- Virtual Tour: View Virtual Tour for 217 Violet Court
- City: Oshawa
- Neighborhood: Centennial
- Major Intersection: Rossland And Oshawa Blvd. N.
- Full Address: 217 Violet Court, Oshawa, L1G3E6, Ontario, Canada
- Living Room: Hardwood Floor, Crown Moulding, Picture Window
- Kitchen: Hardwood Floor, B/I Dishwasher, Pantry
- Family Room: Hardwood Floor, Open Concept, Fireplace
- Listing Brokerage: Royal Lepage Terrequity Realty, Brokerage - Disclaimer: The information contained in this listing has not been verified by Royal Lepage Terrequity Realty, Brokerage and should be verified by the buyer.

