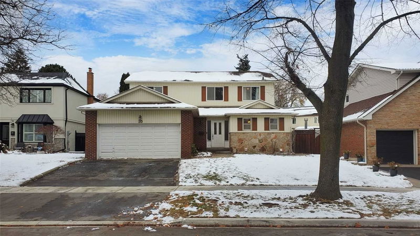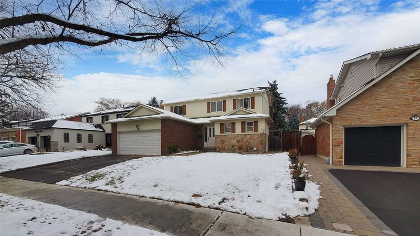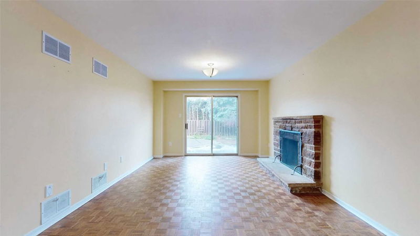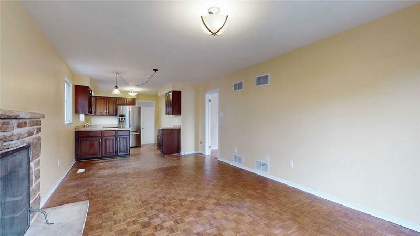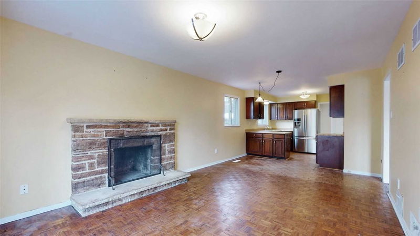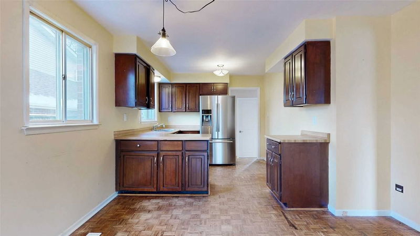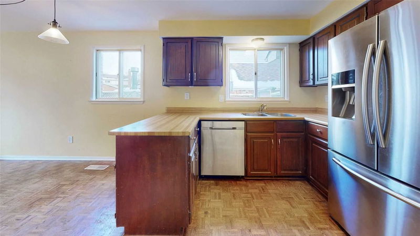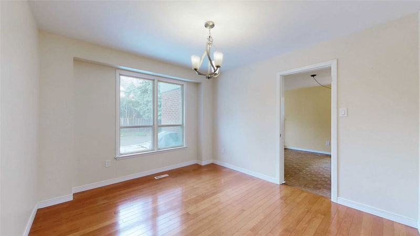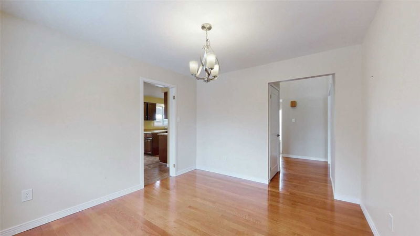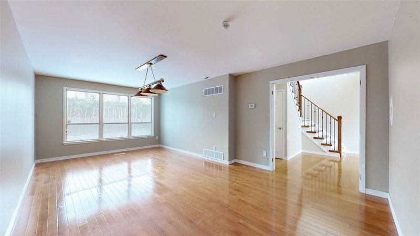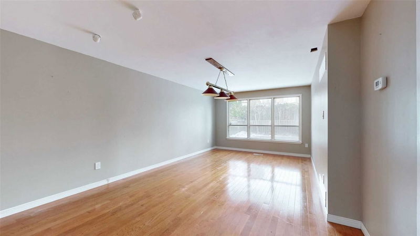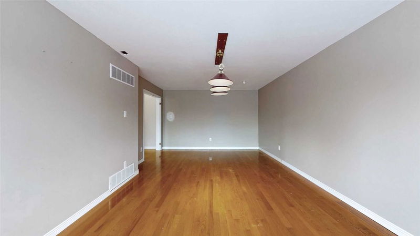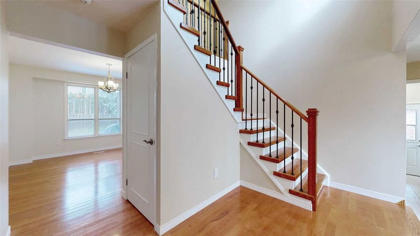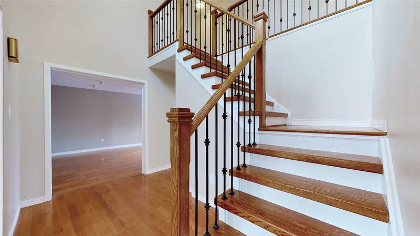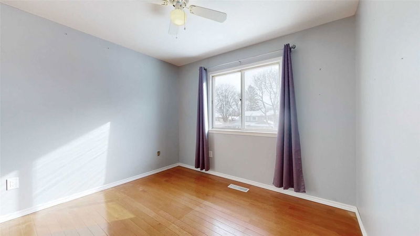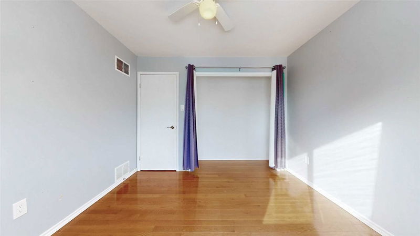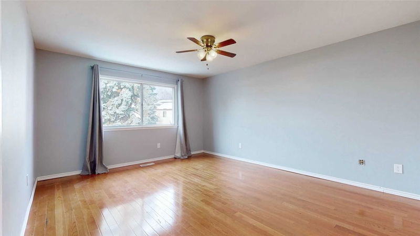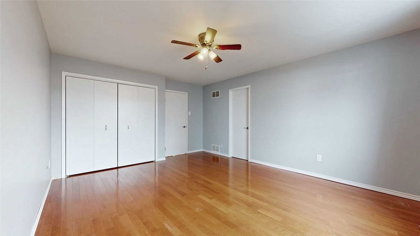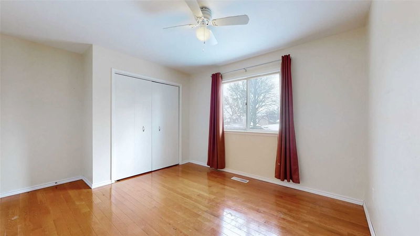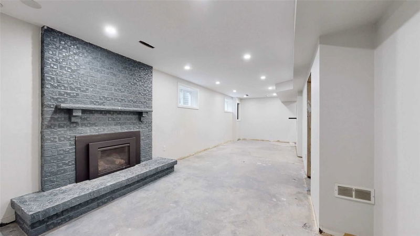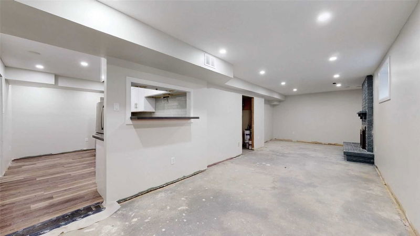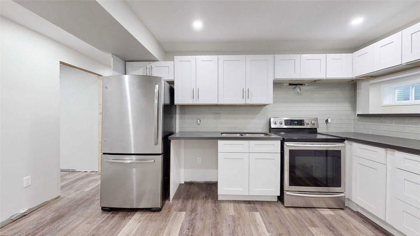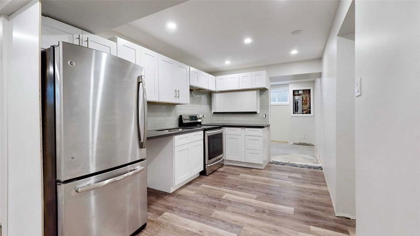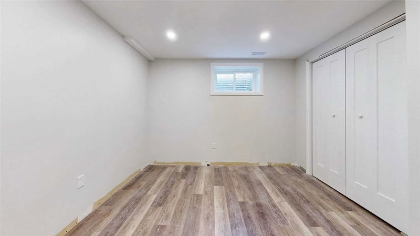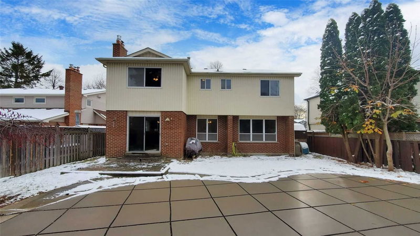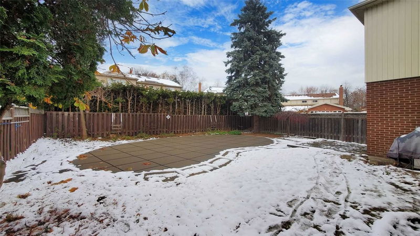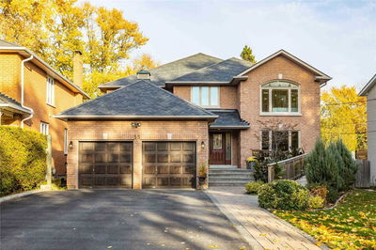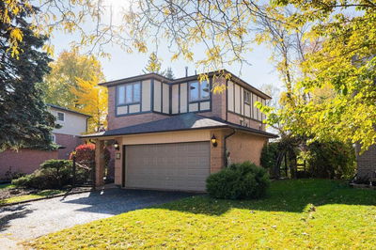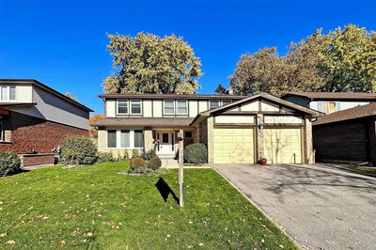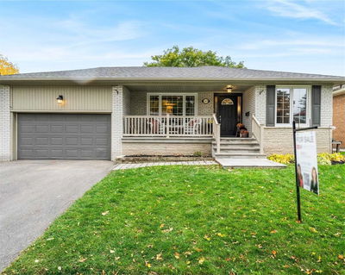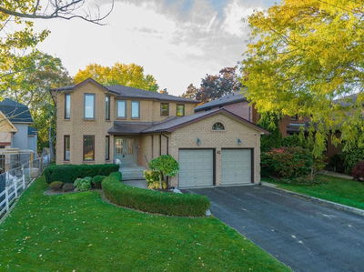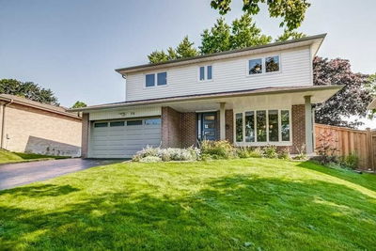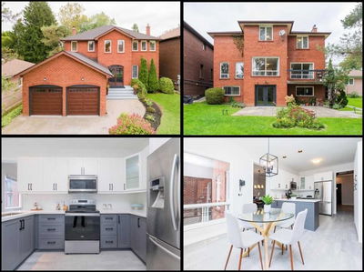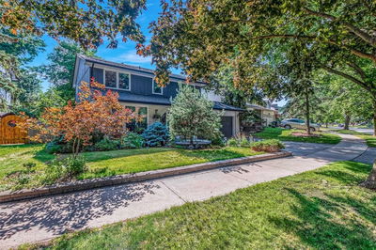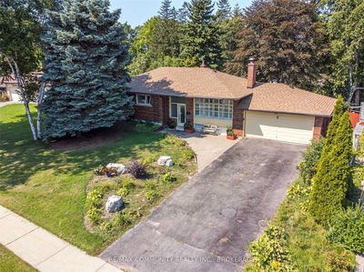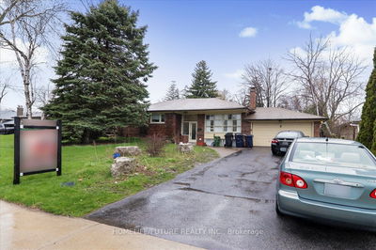Attention Renovators And Investors. This 4 Bedroom Executive Home Is Located On A Quiet Street In The Highly Sought After Centennial Neighbourhood, And Is Ready For You To Update. The Main Floor Features A Large Living Room, A Separate Dining Room And An Eat-In Kitchen With Family Room That Walks Out To The Yard And Inground Swimming Pool. There Are 4 Generous Sized Bedrooms On The Second Floor, And The Primary Bedroom Features A 4 Piece Ensuite. The Basement Has A Separate Side Entrance And Is Partially Finished With A Kitchen, A Combined Living And Dining Room As Well As 2 More Bedrooms. This Is A Wonderful Family Friendly Neighbourhood Within Walking Distance Of Schools And Public Transit. Close To Many Parks, Trails And Lake Ontario.
Property Features
- Date Listed: Monday, November 21, 2022
- Virtual Tour: View Virtual Tour for 10 Byford Street
- City: Toronto
- Neighborhood: Centennial Scarborough
- Major Intersection: Lawson Rd & Centennial Rd
- Full Address: 10 Byford Street, Toronto, M1C3C9, Ontario, Canada
- Living Room: O/Looks Pool, Separate Rm, Hardwood Floor
- Family Room: W/O To Yard, Fireplace, Parquet Floor
- Kitchen: Eat-In Kitchen, Stainless Steel Appl, Parquet Floor
- Living Room: Combined W/Dining, Partly Finished, Fireplace
- Kitchen: Pot Lights, Pass Through, Laminate
- Listing Brokerage: Royal Lepage Signature Realty, Brokerage - Disclaimer: The information contained in this listing has not been verified by Royal Lepage Signature Realty, Brokerage and should be verified by the buyer.

