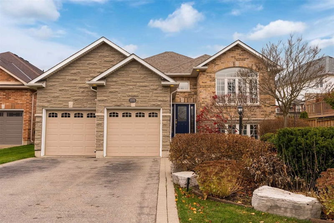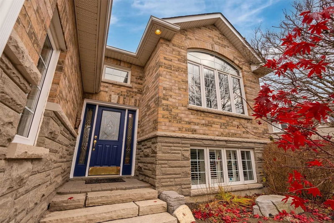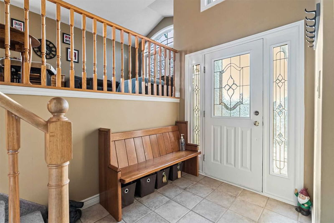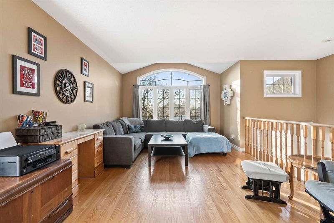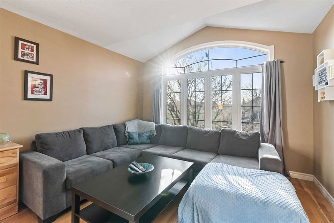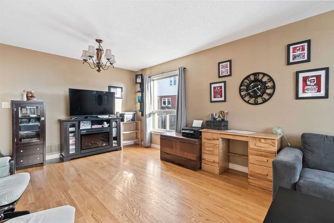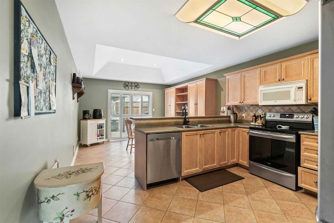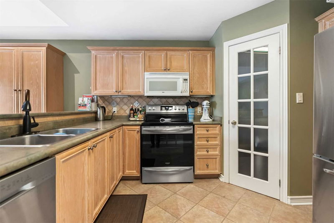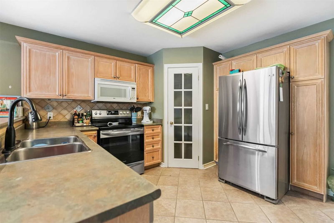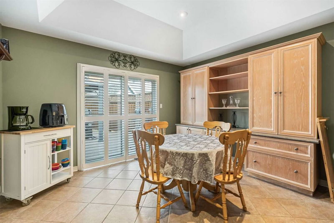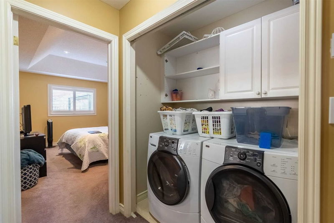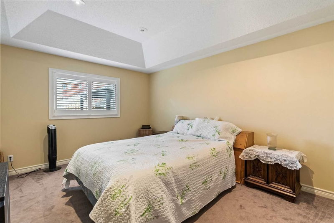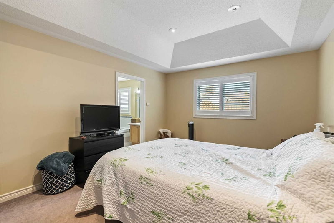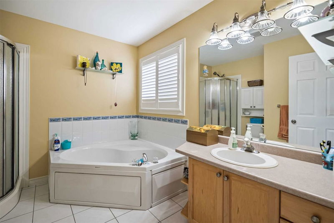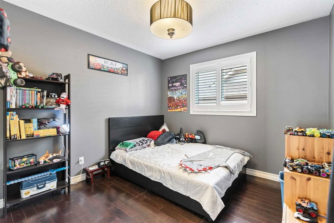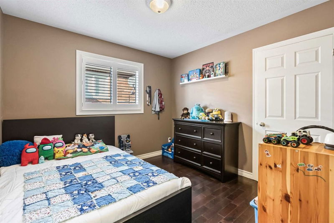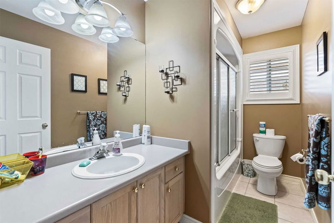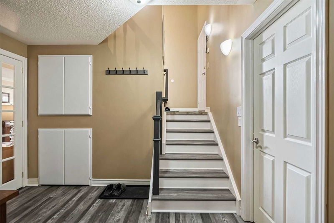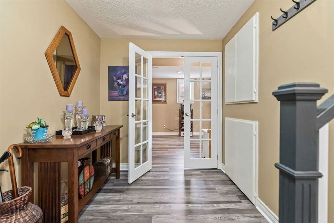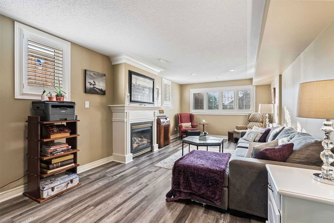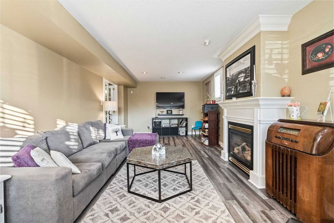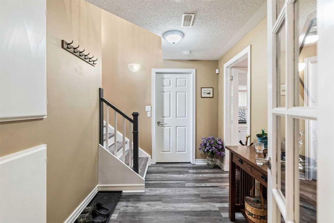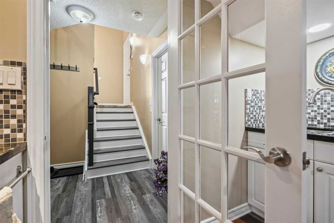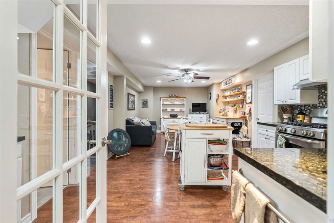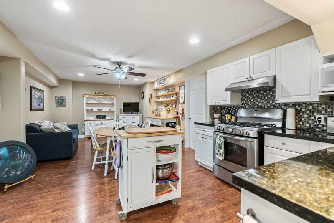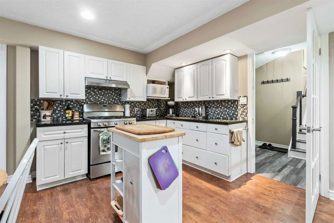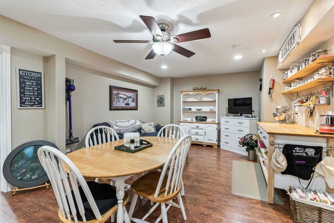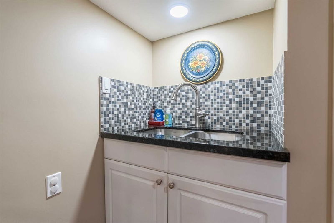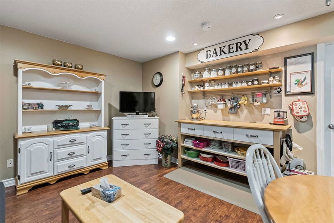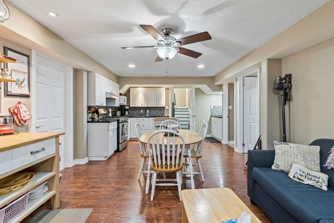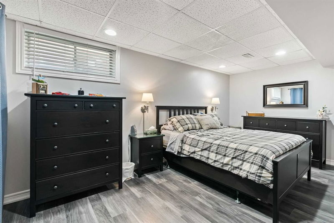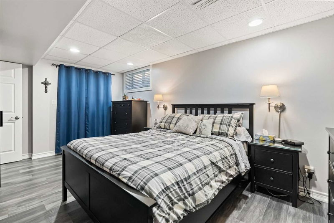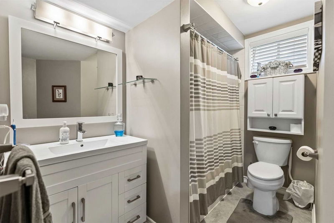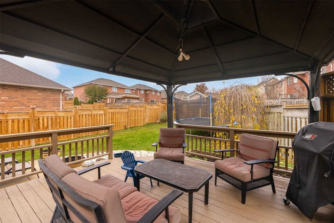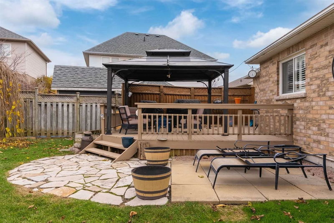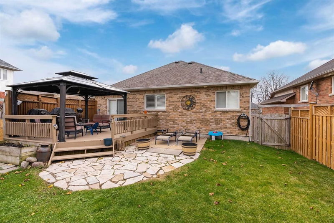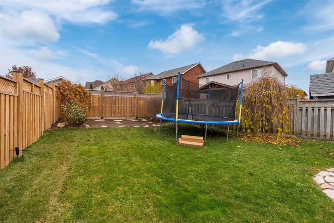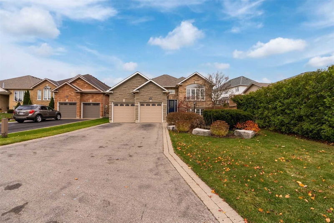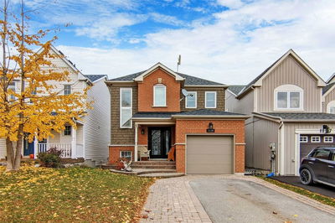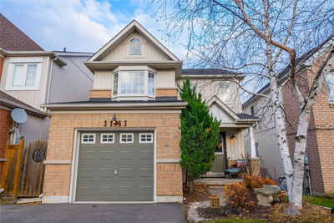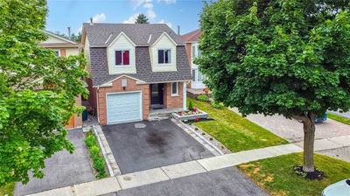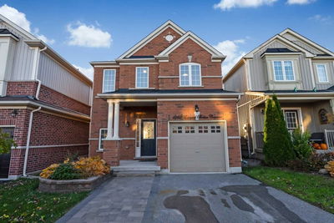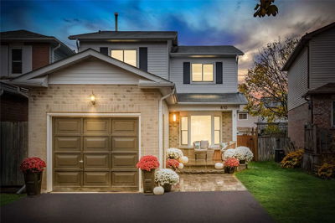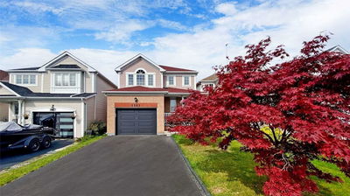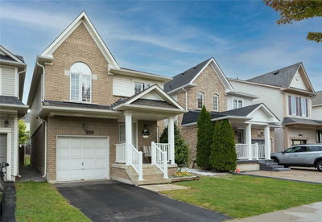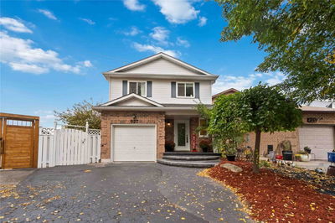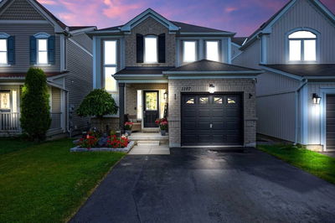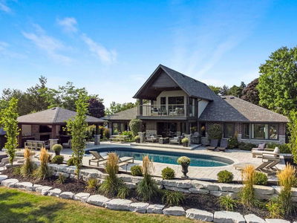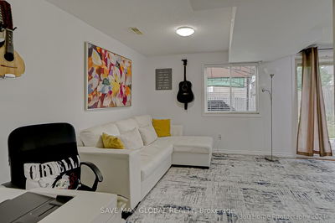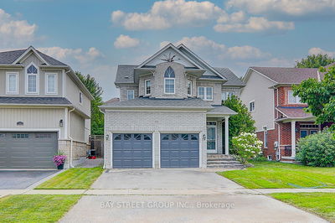Welcome Home To 1035 Interlake Drive In Oshawa's Highly Sought After Pinecrest Neighborhood! This Kuzenko-Built Raised Bungalow Is The Perfect Multi-Generational Home With Room For The Whole Family! It Features A Large Sunlight Filled Living Room, Large Eat-In Kitchen With Breakfast Bar & Walk-In Pantry And Walkout To The Large Deck And Yard. The Primary Bedroom Features A Great Sized Walk-In Closet, 4 Piece Ensuite And A Vaulted Ceiling. The 2 Additional Main Floor Bedrooms Are Both A Great Size & Feature Hardwood Floors & California Shutters! The Lower Level Features A Huge Rec Room With Gas Fireplace, Vinyl Floors & Large Above Grade Windows That Let In Tons Of Sunlight Plus California Shutters! The In Law Suite Has It's Own Kitchen With Granite Counters, Gas Stove And A Cozy Sitting Area Plus A Large Bedroom With Double Closet And A 4 Piece Washroom & A Utility Room For Extra Storage! This Home Is Sure To Please!
Property Features
- Date Listed: Wednesday, November 23, 2022
- Virtual Tour: View Virtual Tour for 1035 Interlake Drive
- City: Oshawa
- Neighborhood: Pinecrest
- Major Intersection: Grand Ridge & Harmony
- Full Address: 1035 Interlake Drive, Oshawa, L1K2M5, Ontario, Canada
- Living Room: Hardwood Floor, Window, Combined W/Dining
- Kitchen: Tile Floor, Breakfast Bar, Pantry
- Kitchen: Granite Counter, Stainless Steel Appl, Combined W/Sitting
- Listing Brokerage: Tfg Realty Ltd., Brokerage - Disclaimer: The information contained in this listing has not been verified by Tfg Realty Ltd., Brokerage and should be verified by the buyer.

