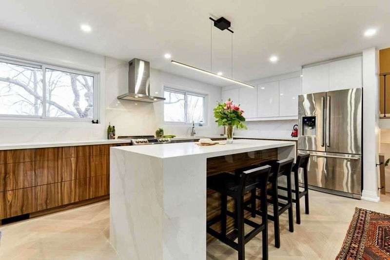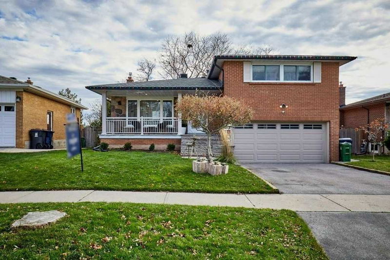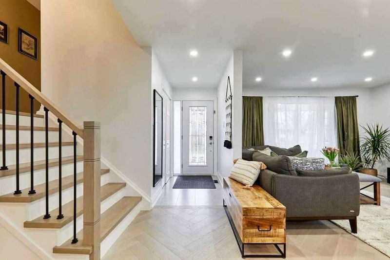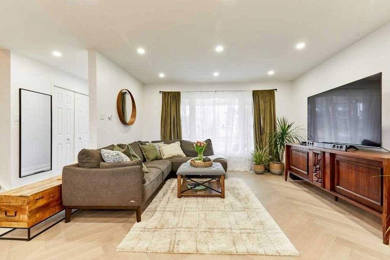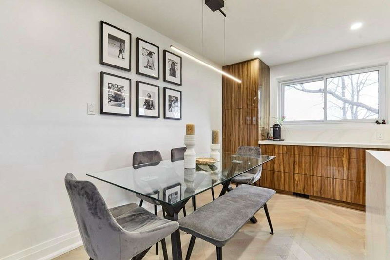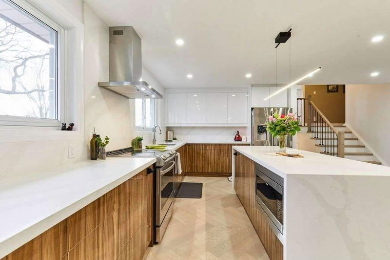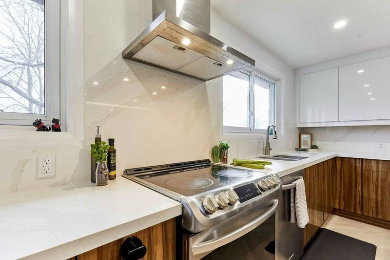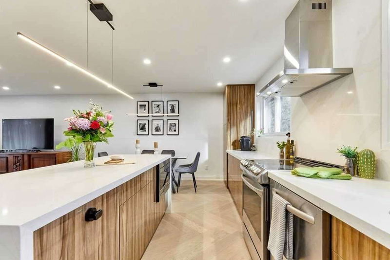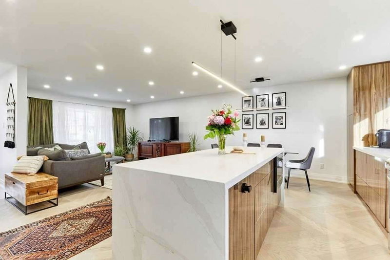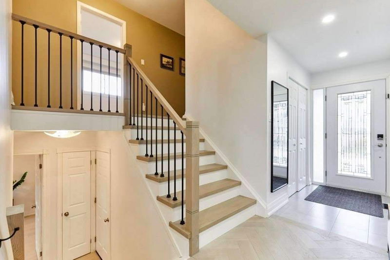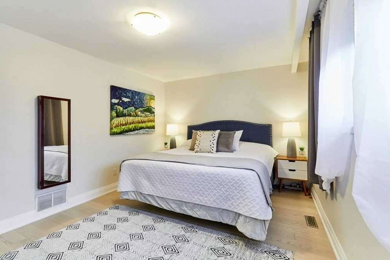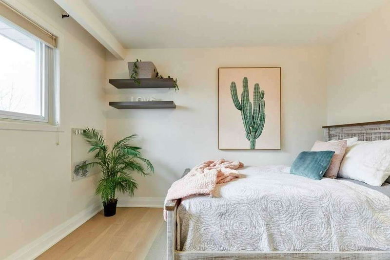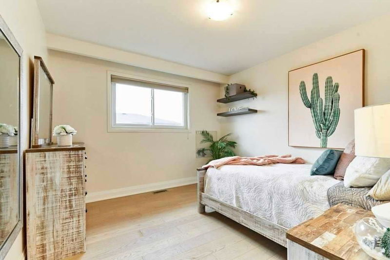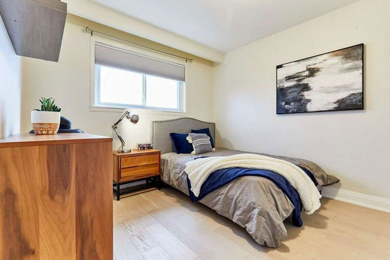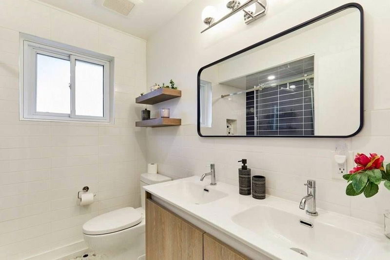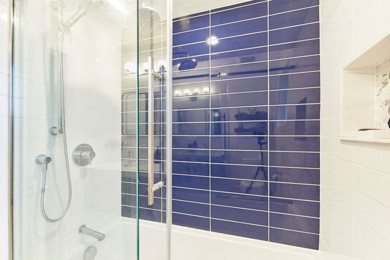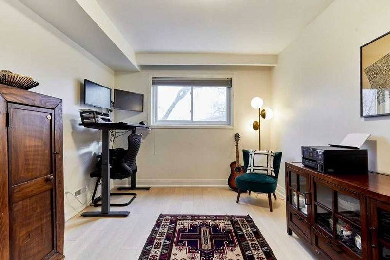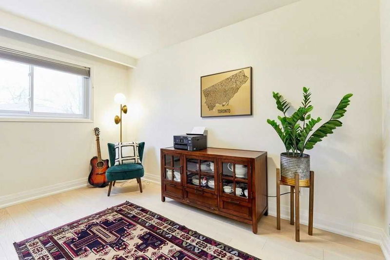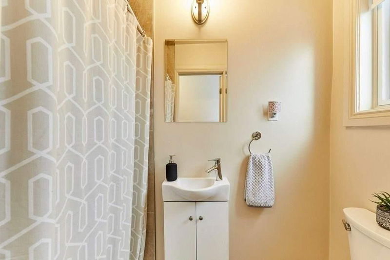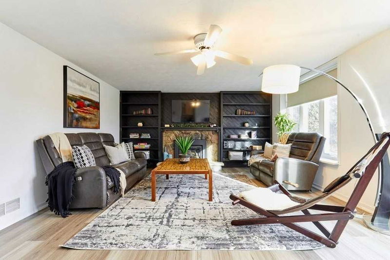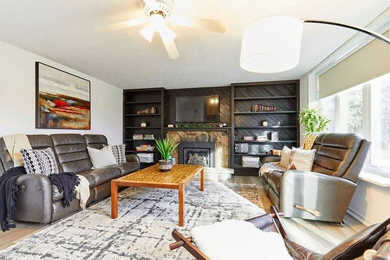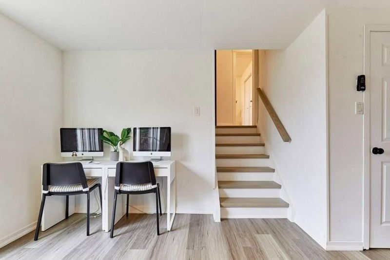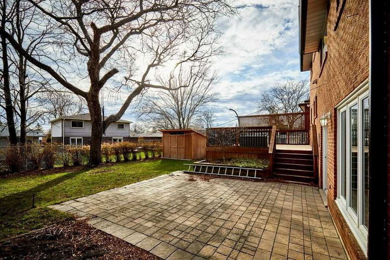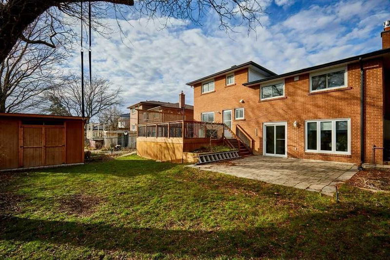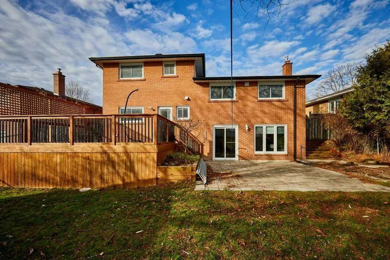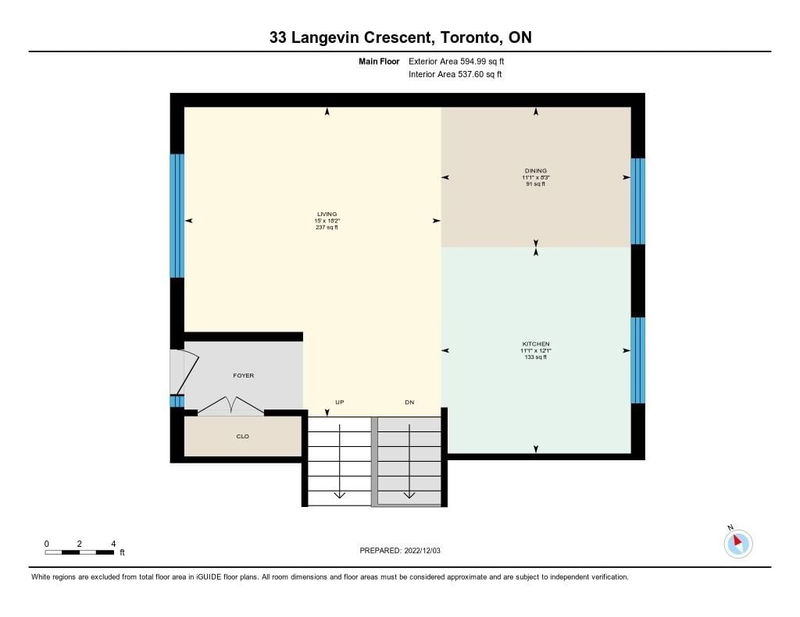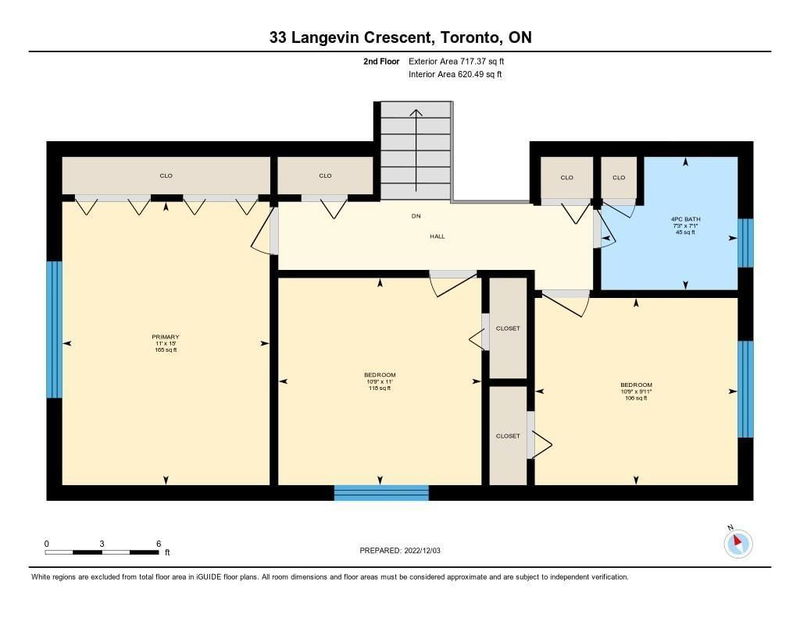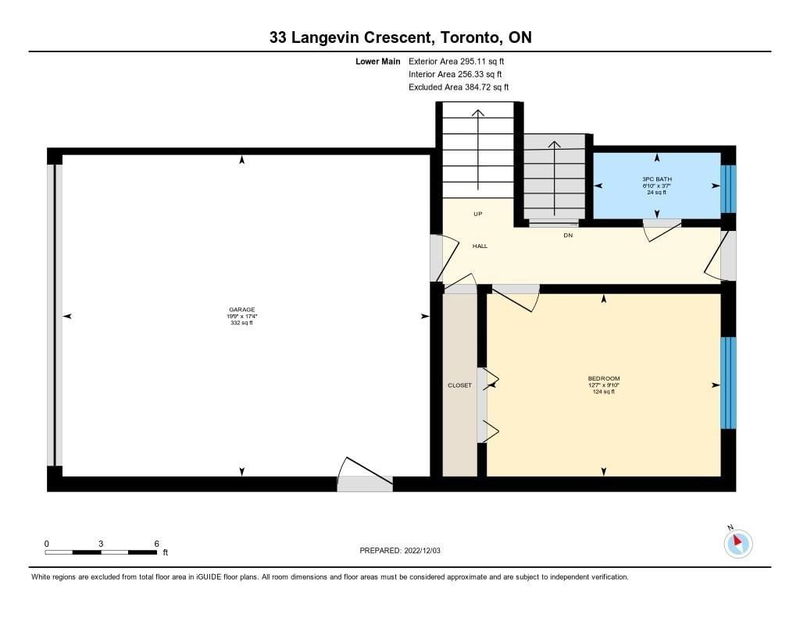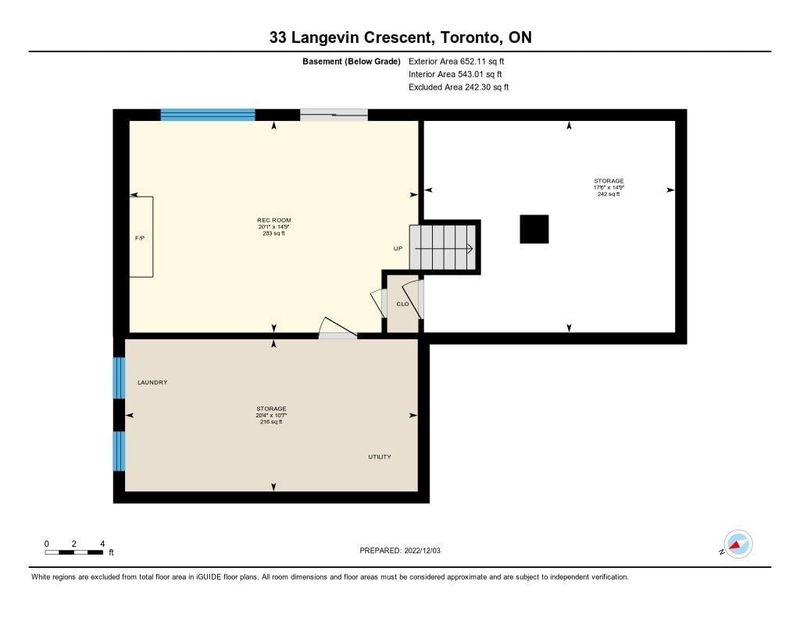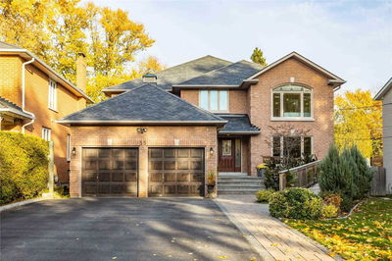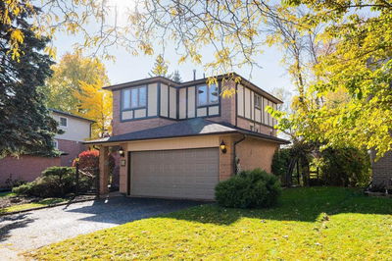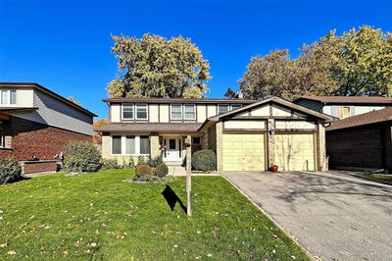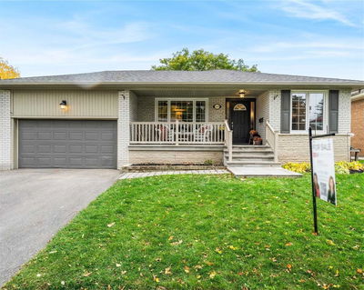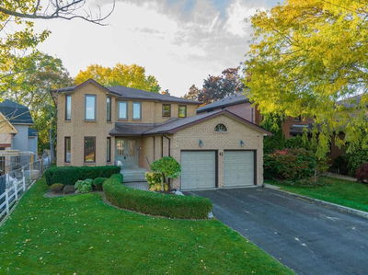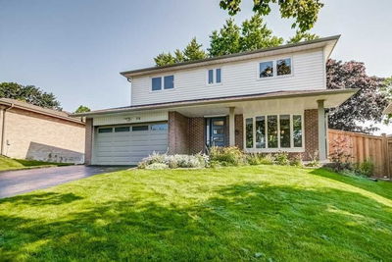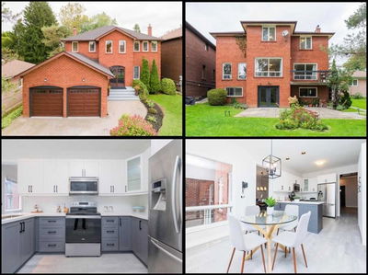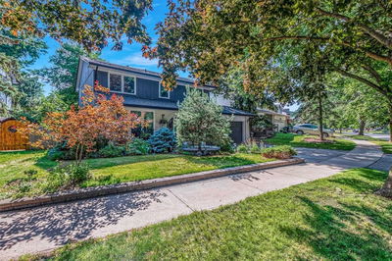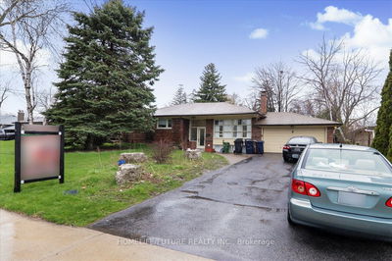Renovated Sidesplit In Desirable Centennial! 4-Level Sidesplit 4 Bed 2 Bath Home On Quiet Crescent. Recent Upgrades Include: All New Engineered Hardwood On 3 Levels (2021), Brand New Designer Modern Kitchen (2022), Roof (2020), Upper Bathroom (2021), & More! Open Concept Main Floor Principal Rooms W/ Herringbone Hardwood, Pot Lights, Inviting Eat-In Kitchen W/ Centre Island & Quartz Countertops. Spacious 4 Bedrooms W/ Great Closet Space, Newly Updated Sparkling Spa-Like 4Pc Bathroom. Rare Direct Access To 2 Car Garage From Lower Level. Fully Finished Basement With Sliding Door W/O To Backyard & Cozy Gas Fireplace. Unbeatable Backyard W/ Raised Deck & Natural Gas Line For Bbq, Private Covered Front Porch. Great Community, This Is Not To Be Missed!
Property Features
- Date Listed: Monday, December 05, 2022
- Virtual Tour: View Virtual Tour for 33 Langevin Crescent
- City: Toronto
- Neighborhood: Centennial Scarborough
- Full Address: 33 Langevin Crescent, Toronto, M1C2B8, Ontario, Canada
- Living Room: Open Concept, Hardwood Floor, Pot Lights
- Kitchen: Renovated, Centre Island, O/Looks Backyard
- Listing Brokerage: Keller Williams Advantage Realty, Brokerage - Disclaimer: The information contained in this listing has not been verified by Keller Williams Advantage Realty, Brokerage and should be verified by the buyer.

