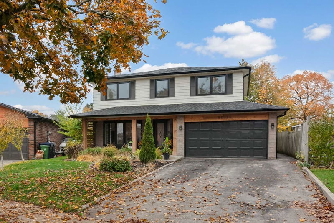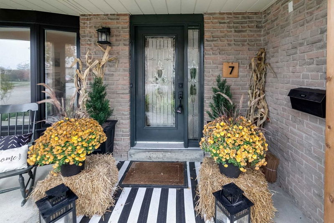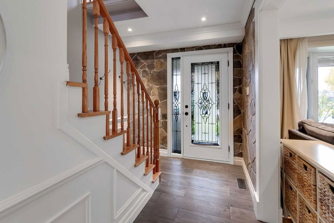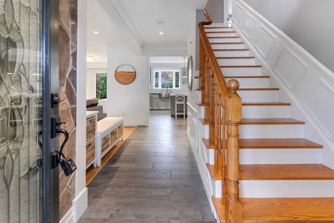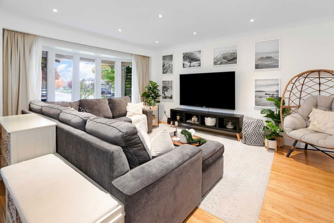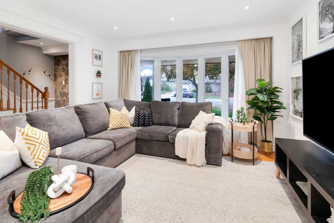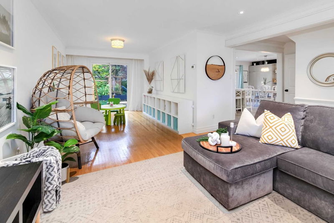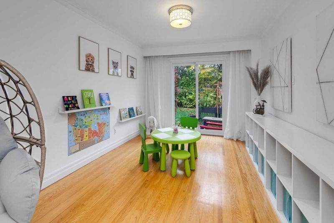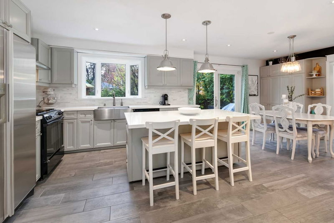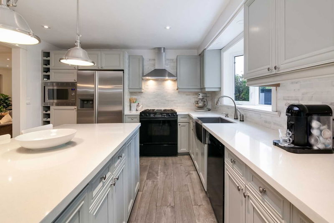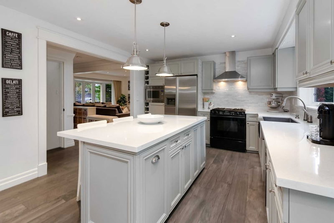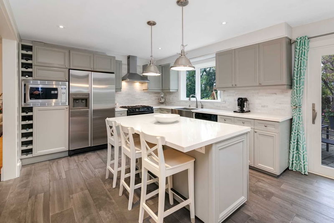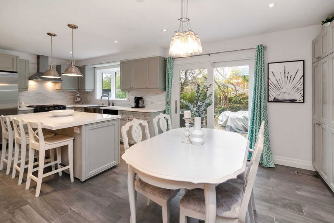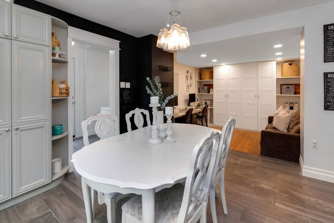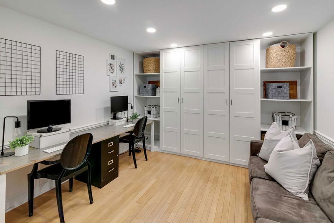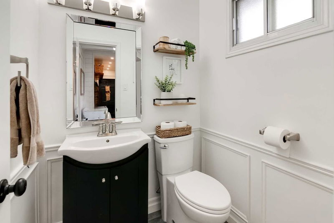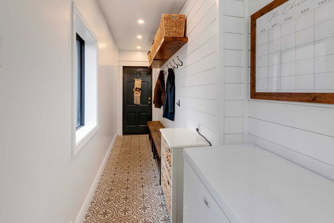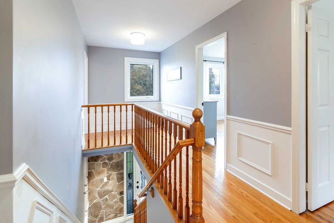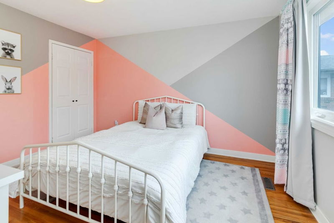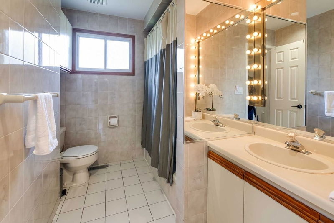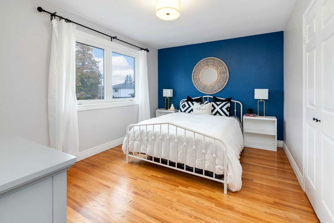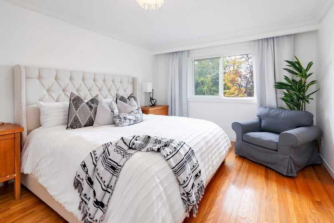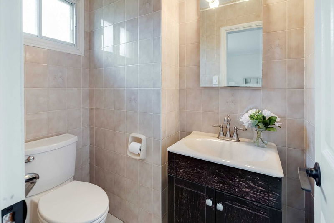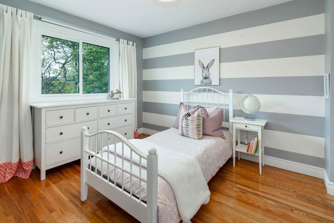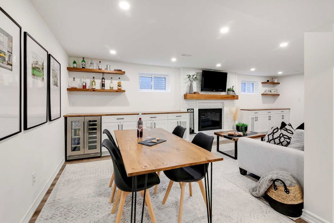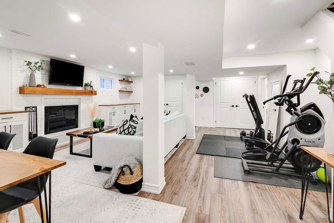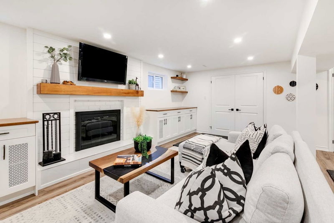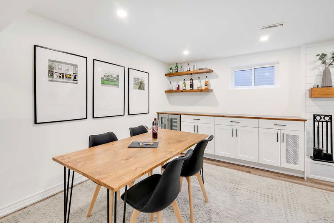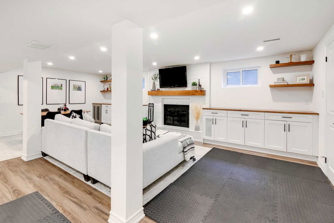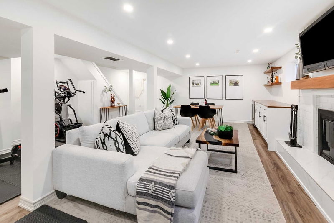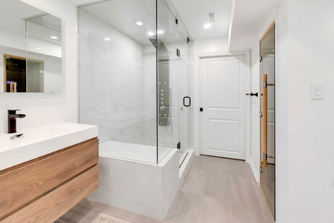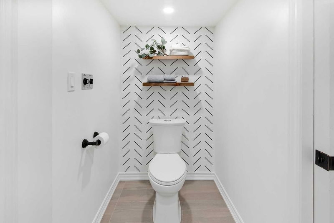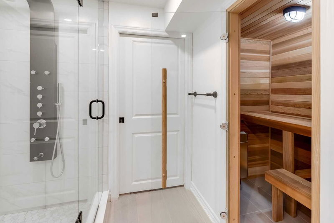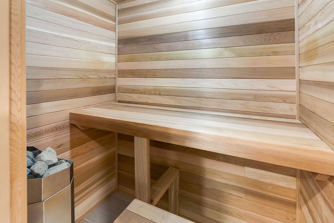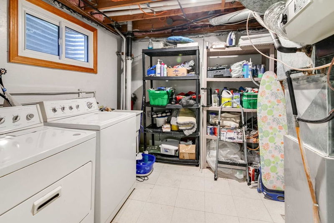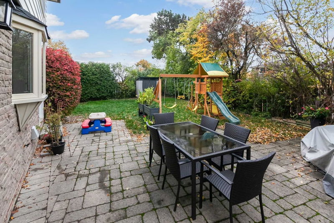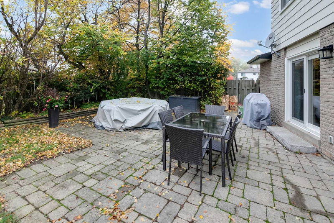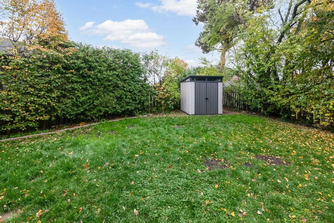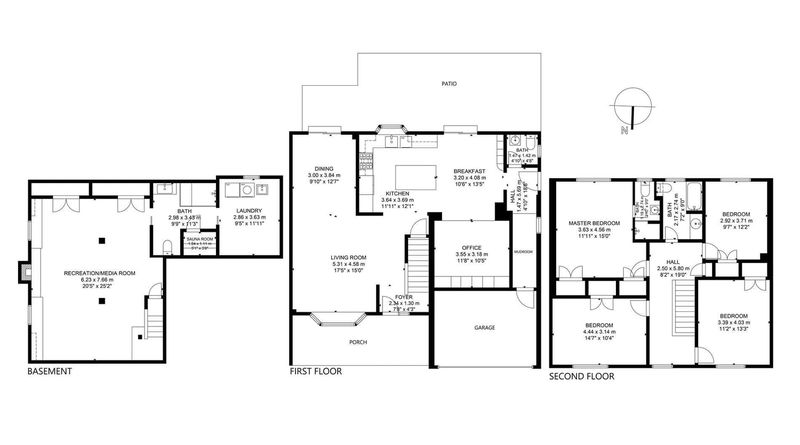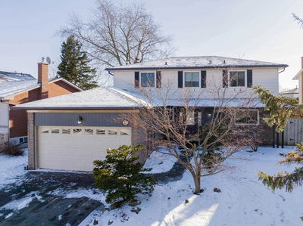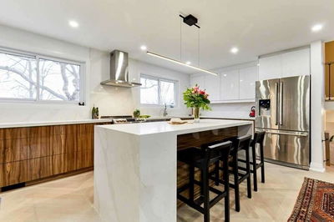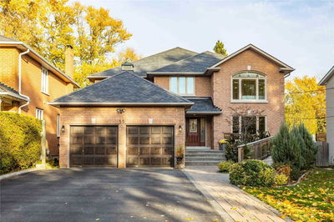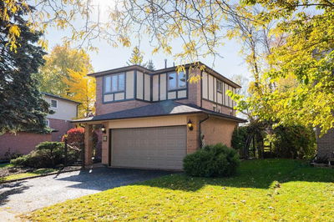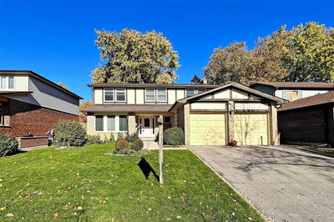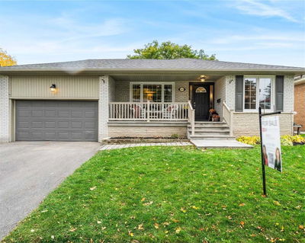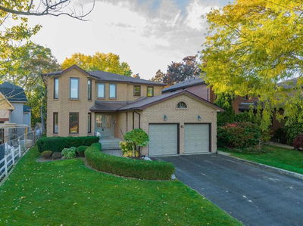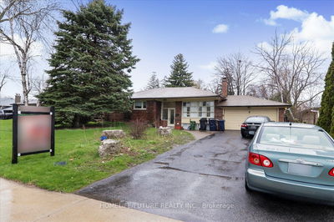The Perfect Family Home Has Arrived! Tastefully Renovated W/Modern Upgrades Complementing Existing Character. Charming Curb Appeal, 4 Generous Bedrooms, 4 Bathrooms On Pie Shaped Lot In Fam-Friendly Centennial Community. Built In 1969, This 2-Storey Forever Home Will Perfectly Fit Your New Or Growing Family; ~ 2073'+846' Bsmt. Spacious E/I Kitchen W/Rarely Offered S/Entrance Mud Room '21 & Powder Room Adjacent. Garage Has Been Converted To Office W/ Built-In Desk/Storage For Added Sq.Ft, '15/16 Renovated Main Flr & Kitchen, '21 Professionally Finished Basement W/Luxury 3Pc Bath & Sauna, '17-'21 Mostly New Wndws/Doors, Roof '16 & Eaves/Soff/Fascia '21; Buried Underground Pool Professionally Filled '11. Walk To Schools, Port Union C.C. W/Public Library, Outdoor Bball Court, Skate Park, Fitness Centre & Plaza W/Shops, Lcbo, Beer Store, Pharmacy, Banking & Eateries. Enjoy Outdoor Living W/Access To Premier Waterfront Trail & Rouge National Urban Park. Rouge Hill Go & Ttc Nearby! +More!
Property Features
- Date Listed: Tuesday, January 10, 2023
- Virtual Tour: View Virtual Tour for 7 Chapais Crescent
- City: Toronto
- Neighborhood: Centennial Scarborough
- Major Intersection: Port Union & Lawrence
- Full Address: 7 Chapais Crescent, Toronto, M1C2C3, Ontario, Canada
- Living Room: Hardwood Floor, Bay Window, O/Looks Frontyard
- Kitchen: Tile Floor, Quartz Counter, O/Looks Backyard
- Family Room: Finished, Renovated, Open Concept
- Listing Brokerage: Right At Home Realty, Brokerage - Disclaimer: The information contained in this listing has not been verified by Right At Home Realty, Brokerage and should be verified by the buyer.

