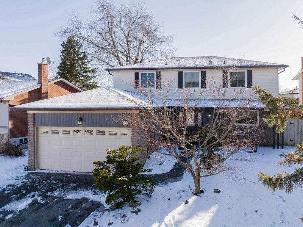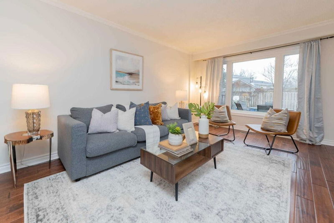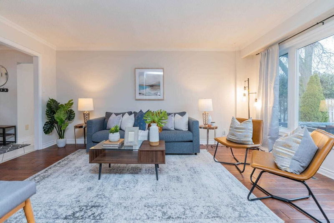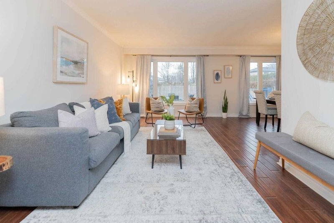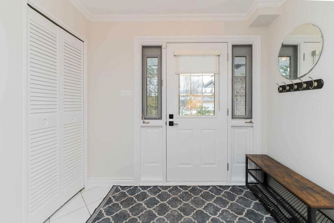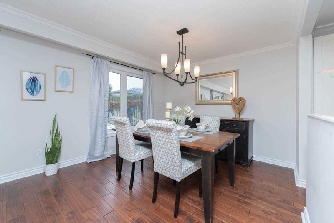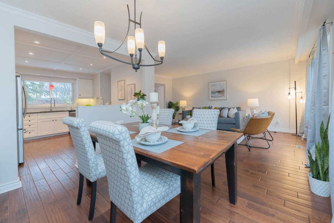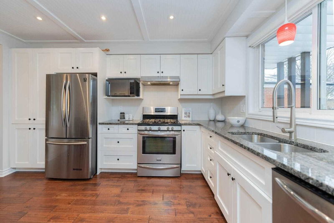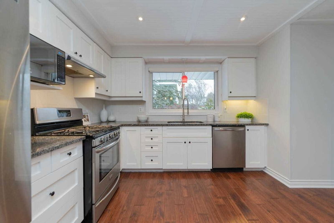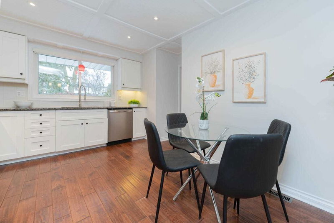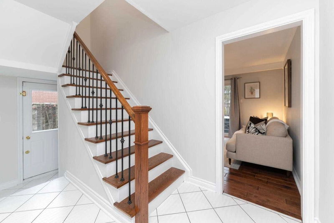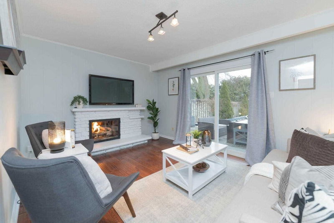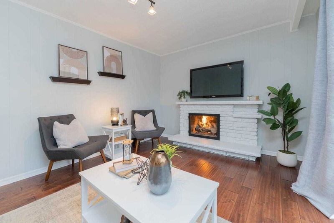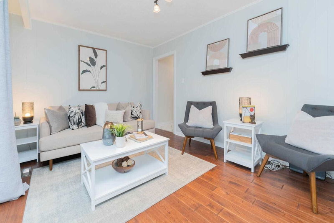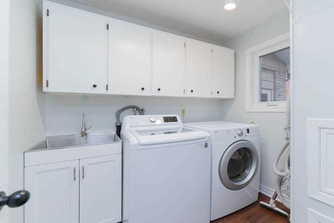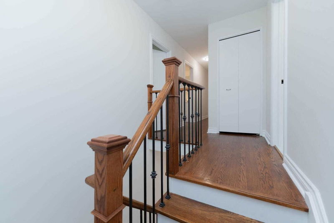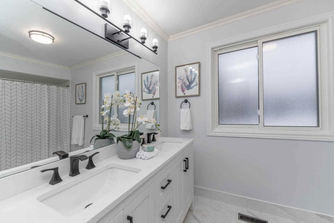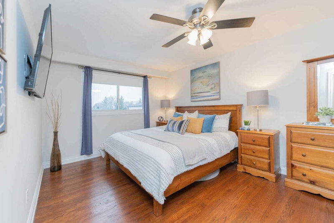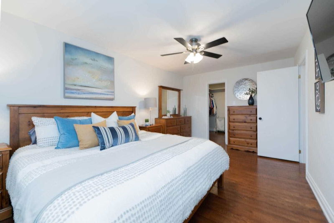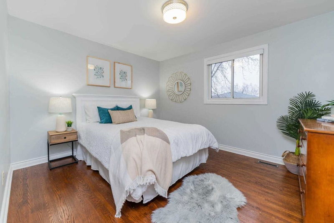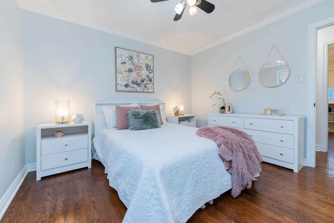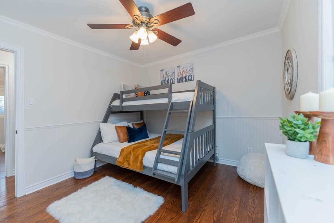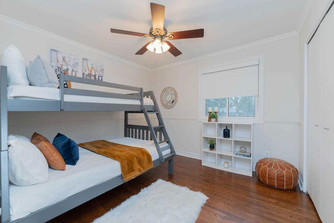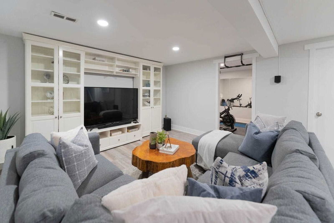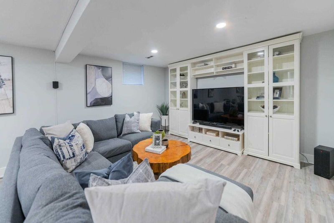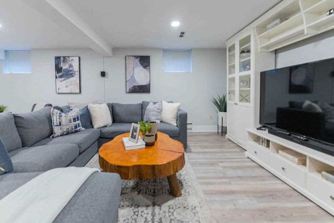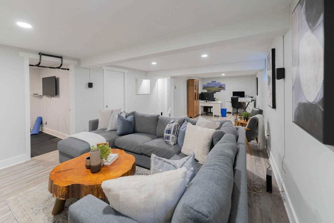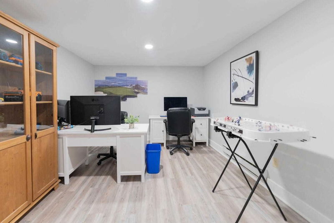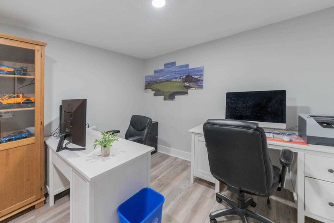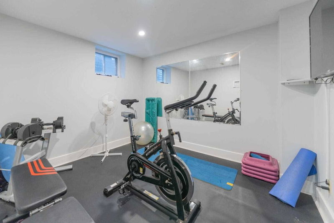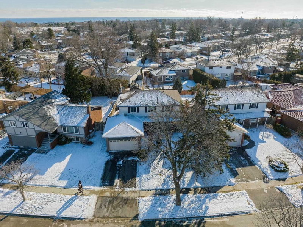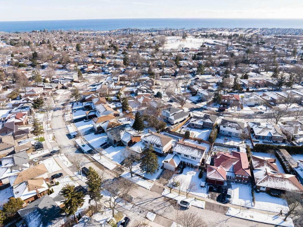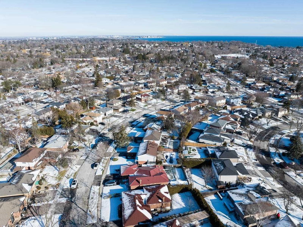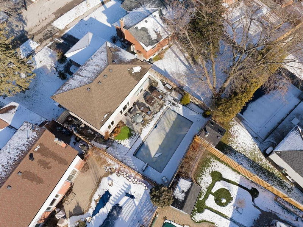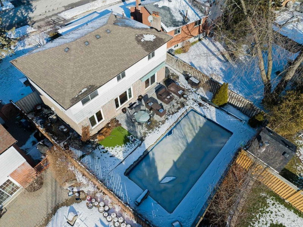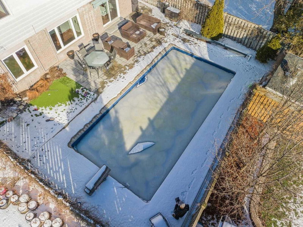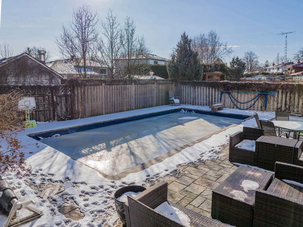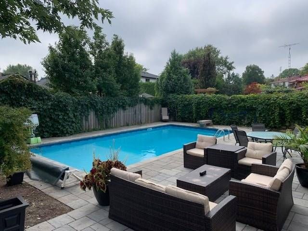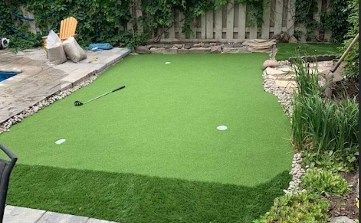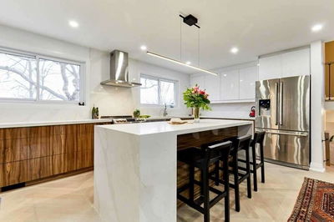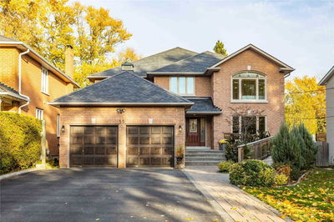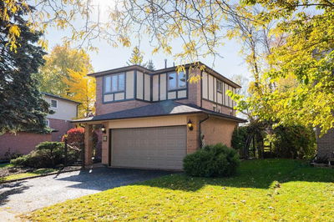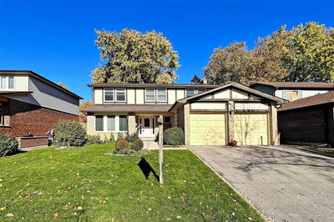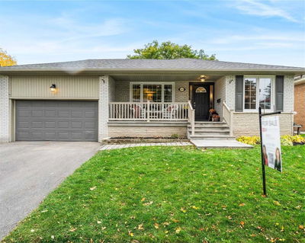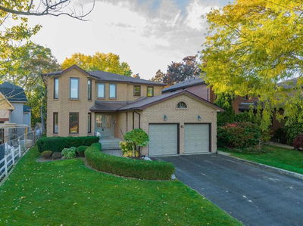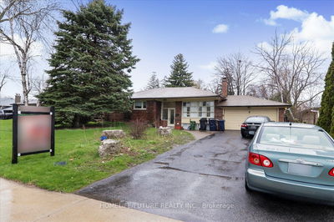If You Are Looking For Your Forever Home, This Is It! This Large, Updated, And Well-Maintained Home Has Something For Everyone In The Family To Love. The Bright, Combined Living And Dining Rooms Have Large Windows Overlooking The Professionally Landscaped Backyard Retreat, With A Sparkling 16'X32' Inground Pool And A Putting Green To Work On Your Short Game:) The Eat-In Kitchen Has Been Recently Updated And Features Hand-Scraped Hardwood Floors And Stainless Steel Appliances. Enjoy The Warmth From Your Gas Fireplace In The Main Floor Family Room, Complete With A Walkout To The Backyard. The Upper Level Offers 4 Generous-Sized Bedrooms And A Renovated Main Bath With A Handy Laundry Chute To Send Your Clothes Directly To The Main Floor Laundry Room. The Basement Was Recently Renovated And Offers Enough Space To Work, Play And Exercise! Min To The Waterfront Trail, Rouge National Park, Excellent Schools At All Levels, Shopping, Restaurants, Go Train, Ttc, 401 And More.
Property Features
- Date Listed: Wednesday, January 18, 2023
- Virtual Tour: View Virtual Tour for 53 D'arcy Magee Crescent
- City: Toronto
- Neighborhood: Centennial Scarborough
- Major Intersection: Port Union/Conference
- Full Address: 53 D'arcy Magee Crescent, Toronto, M1C 2T4, Ontario, Canada
- Living Room: O/Looks Backyard, Combined W/Dining, Hardwood Floor
- Kitchen: Stainless Steel Appl, O/Looks Frontyard, Eat-In Kitchen
- Family Room: W/O To Yard, Gas Fireplace, Hardwood Floor
- Listing Brokerage: Royal Lepage Signature Realty, Brokerage - Disclaimer: The information contained in this listing has not been verified by Royal Lepage Signature Realty, Brokerage and should be verified by the buyer.

