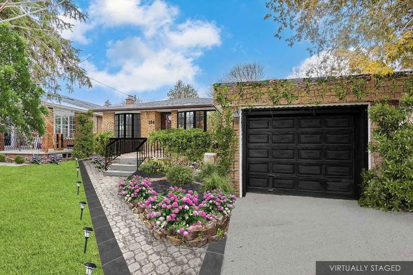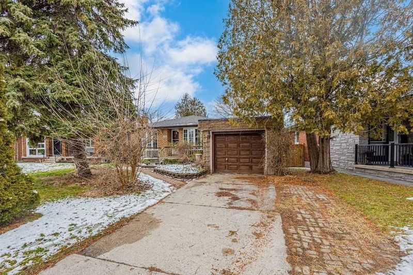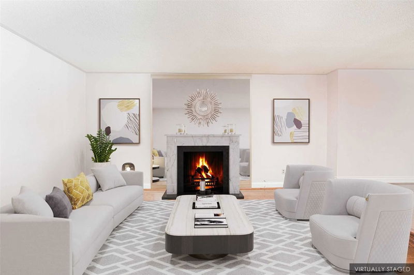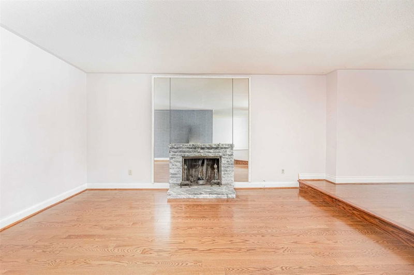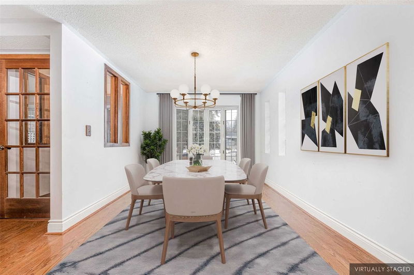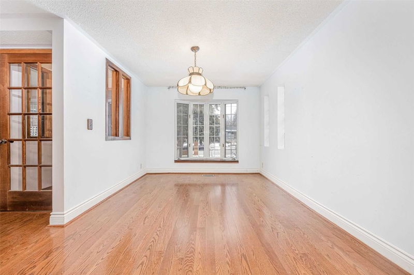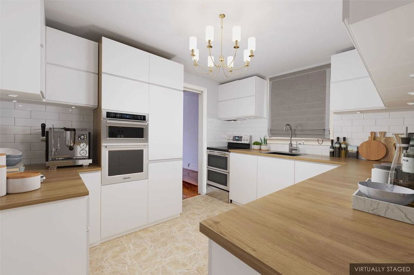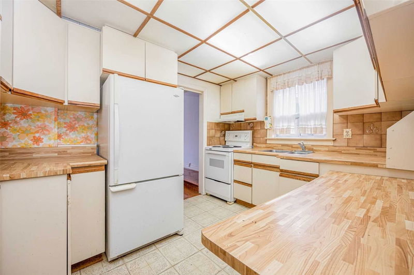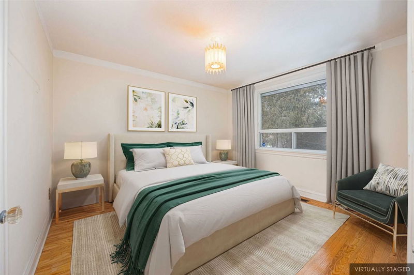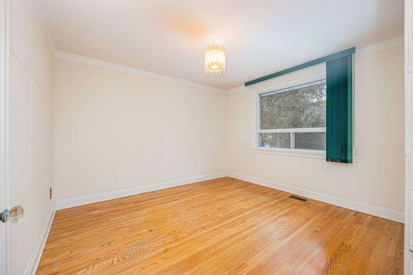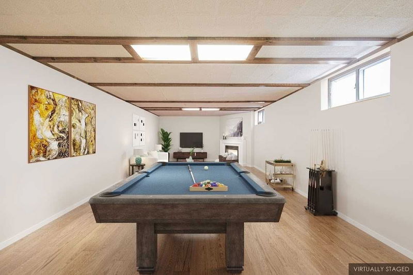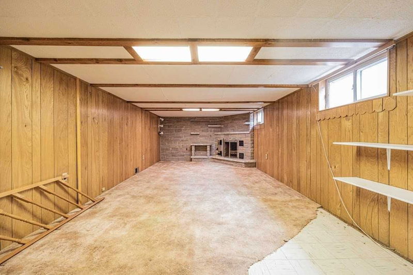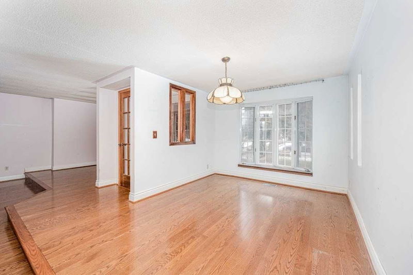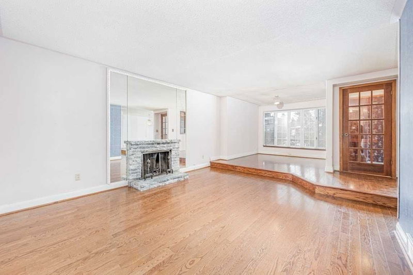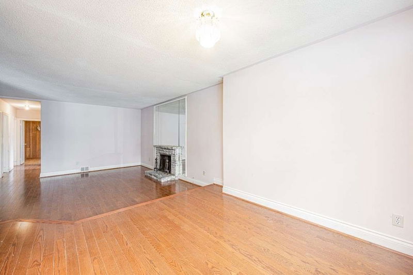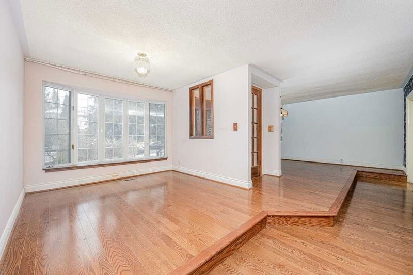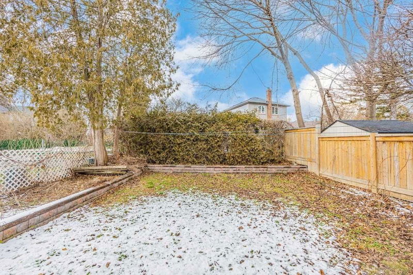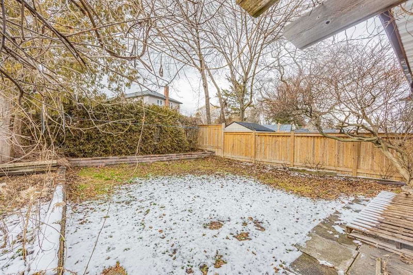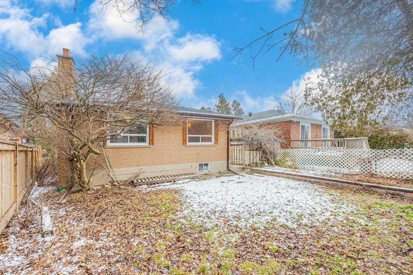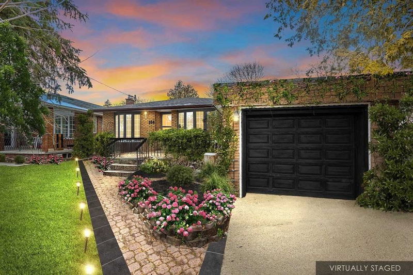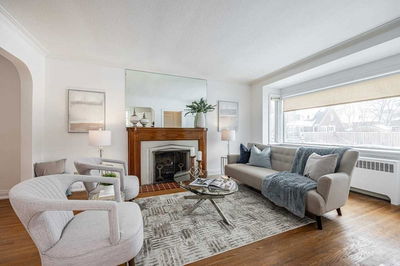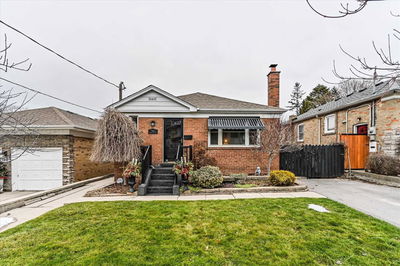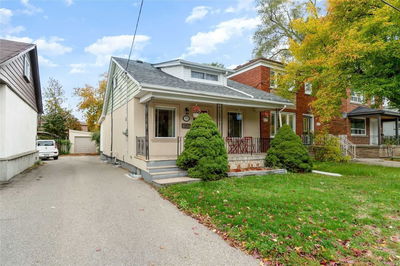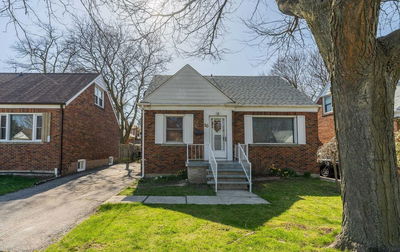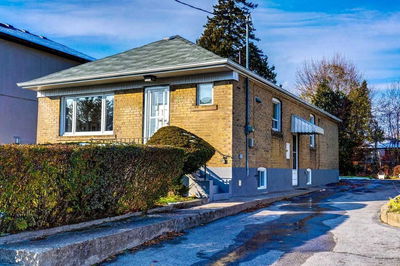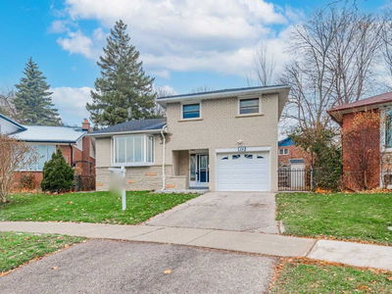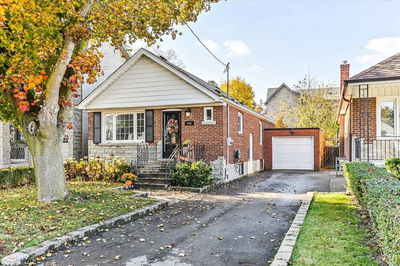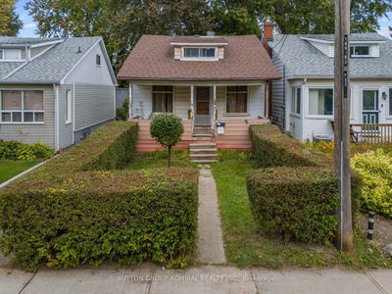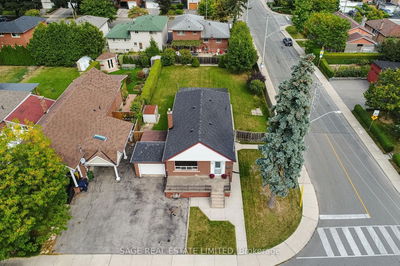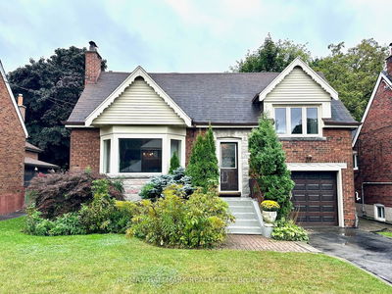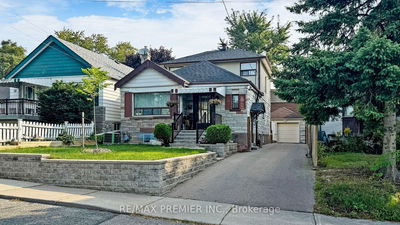Have You Been Waiting For A Prime Lot In A Lovely Family Friendly Neighbourhood Just Steps To Popular Taylor Creek Park? We've Got You Covered! 50' Wide Lot! Same Family Since 1970. Well Maintained & Solid Bungalow Ready For Your Vision & Personal Touches! Large Open Concept Main Floor With 3 Spacious Bedrooms & Huge Basement Rec Room With Sauna! Side Entrance Could Allow For Income Or Nanny Suite. Top Up, Rebuild Or Renovate This Spacious Home. Opportunities Are Endless. Addition Added Which Creates A Very Spacious Main Floor! Ample Parking As Well As A Single Car Garage.
Property Features
- Date Listed: Monday, January 30, 2023
- Virtual Tour: View Virtual Tour for 104 Rexleigh Drive
- City: Toronto
- Neighborhood: O'Connor-Parkview
- Major Intersection: St. Clair & O'connor
- Full Address: 104 Rexleigh Drive, Toronto, M4B2N3, Ontario, Canada
- Family Room: Hardwood Floor, Fireplace
- Living Room: Hardwood Floor, Bay Window
- Kitchen: Eat-In Kitchen
- Listing Brokerage: Real Estate Homeward, Brokerage - Disclaimer: The information contained in this listing has not been verified by Real Estate Homeward, Brokerage and should be verified by the buyer.

