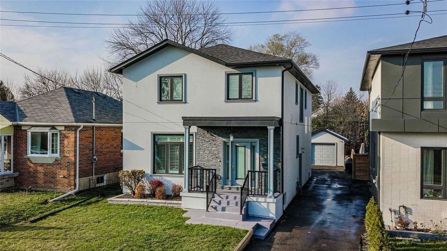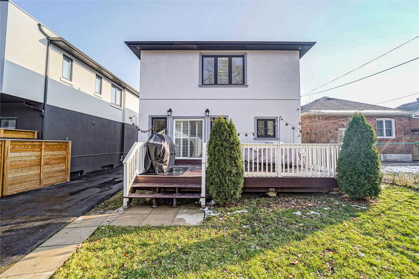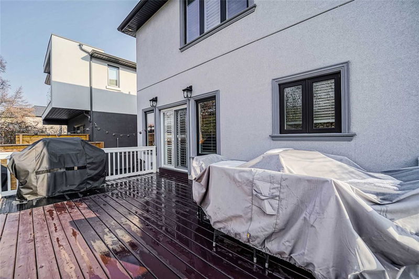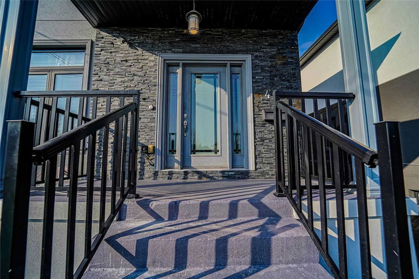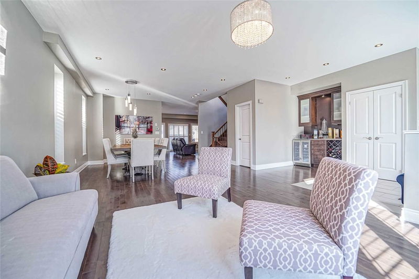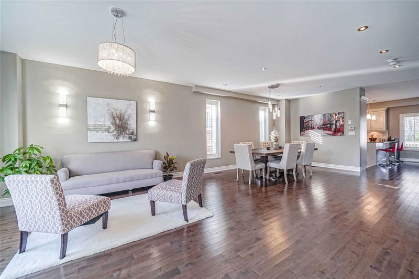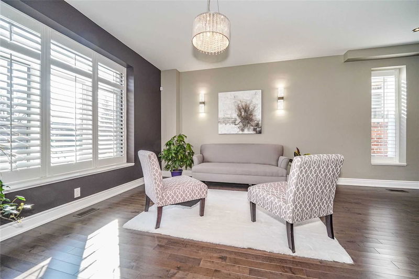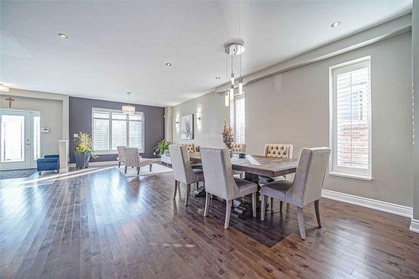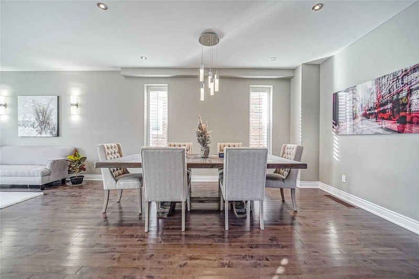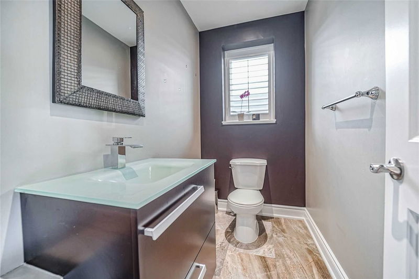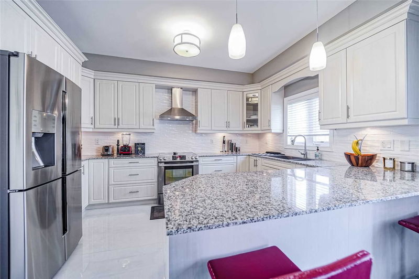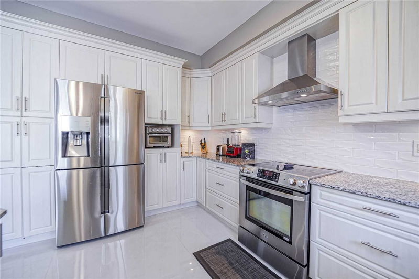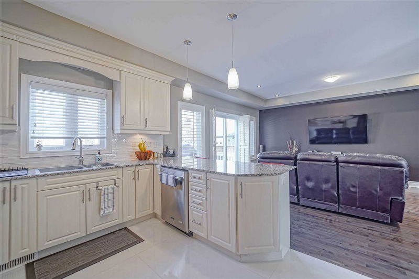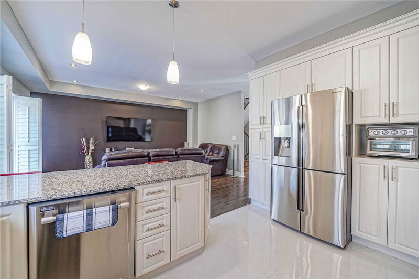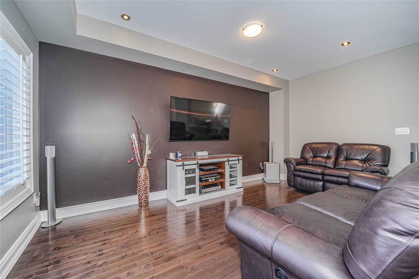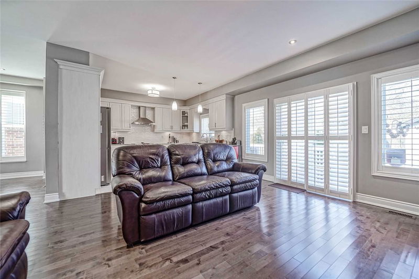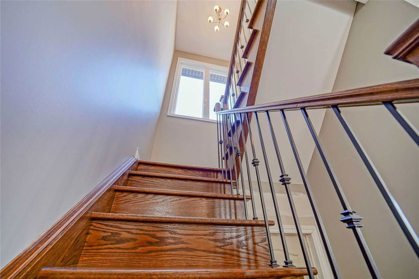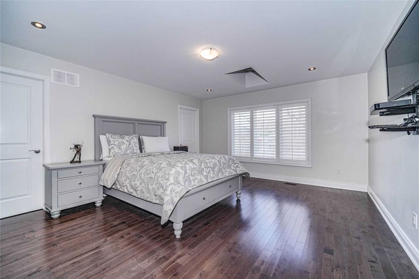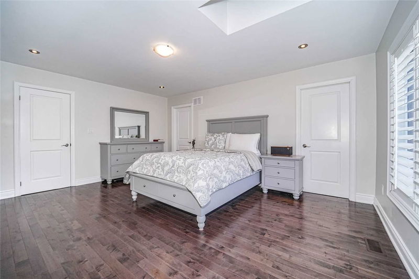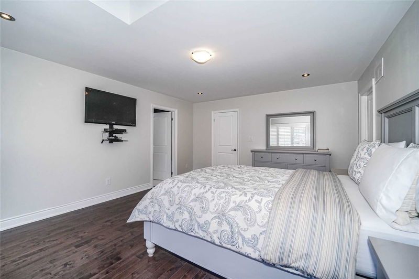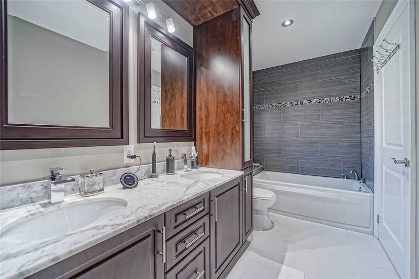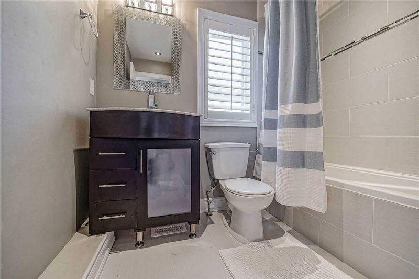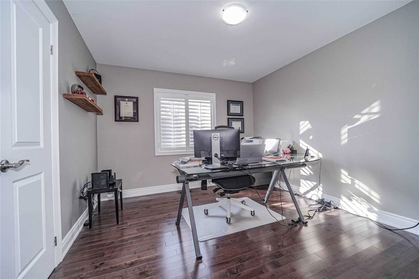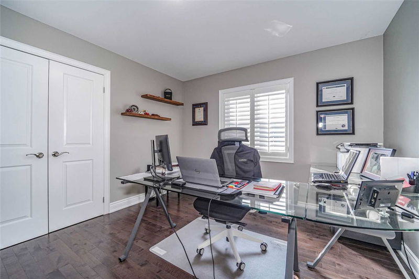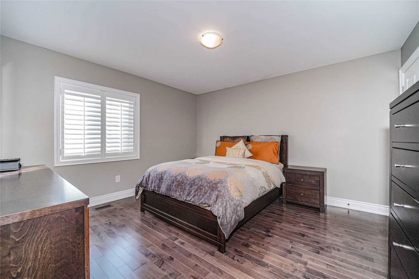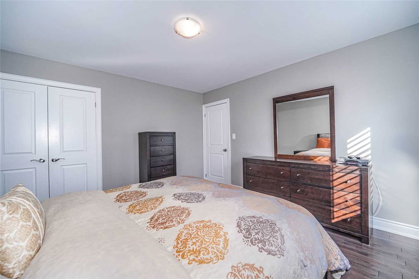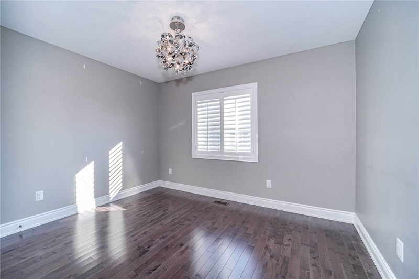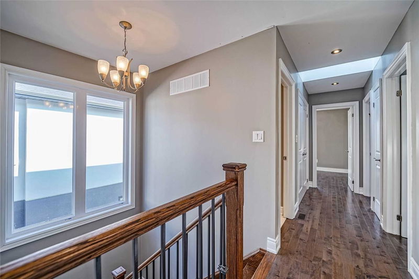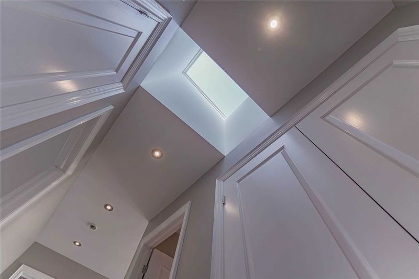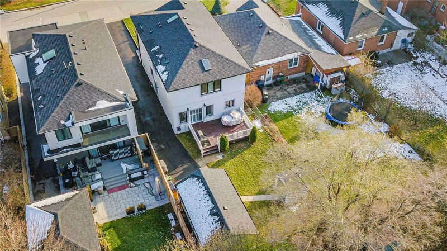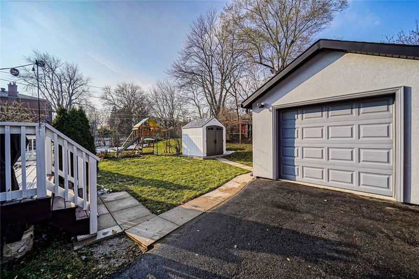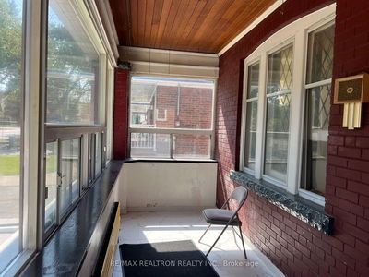Spectacular Custom Home With 4 Bedrooms, 3 Baths Located In The Family Oriented Community Of Wexford-Marylave. Open Concept Main Floor, Amazing Custom Features, 9Ft Ceilings On Main Floor, Hardwood Floors On Main & Upper, Lots Of Natural Light. Elegant Entertaining Space, Granite Countertop, Custom Backsplash, Dining Room Bar, Large Primary With His & Hers W/In Closets, California Shutters On Main & Upper, W/Out To The Deck, Garden Shed, Close To Schools, Transit, Shops At Don Mills, Shopping Centers, Dvp & Hwy 401.
Property Features
- Date Listed: Wednesday, February 08, 2023
- Virtual Tour: View Virtual Tour for 40 Guild Hall Drive
- City: Toronto
- Neighborhood: Wexford-Maryvale
- Major Intersection: Warden/Lawrence
- Full Address: 40 Guild Hall Drive, Toronto, M1R 3Z9, Ontario, Canada
- Living Room: Combined W/Dining, Hardwood Floor, California Shutters
- Family Room: Hardwood Floor, W/O To Deck, Pot Lights
- Kitchen: Granite Counter, Custom Backsplash, Stainless Steel Appl
- Listing Brokerage: Right At Home Realty, Brokerage - Disclaimer: The information contained in this listing has not been verified by Right At Home Realty, Brokerage and should be verified by the buyer.


