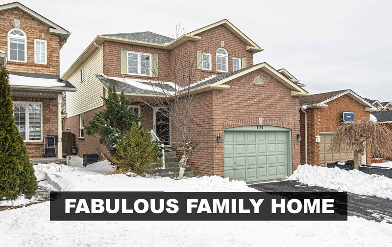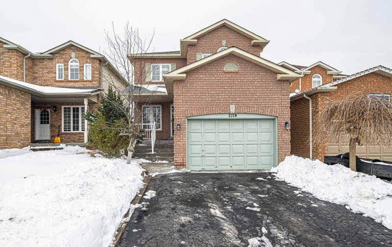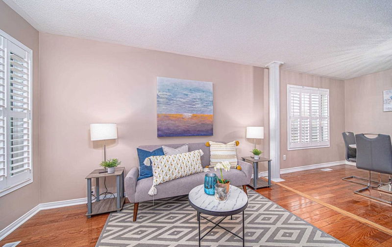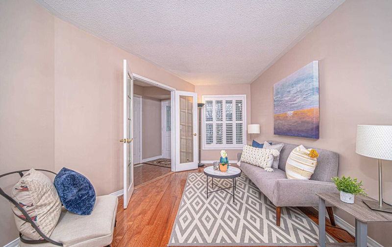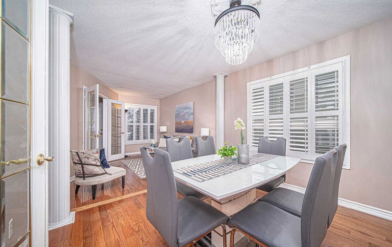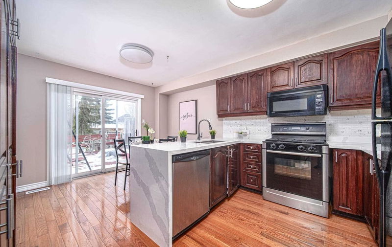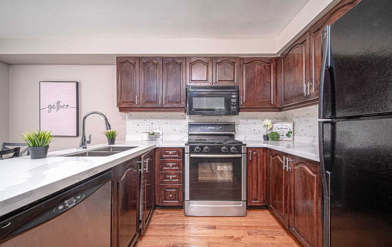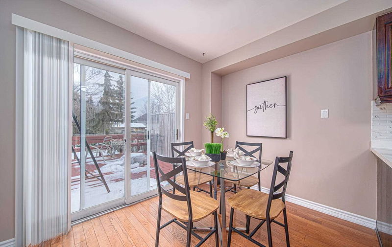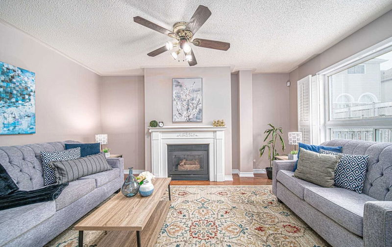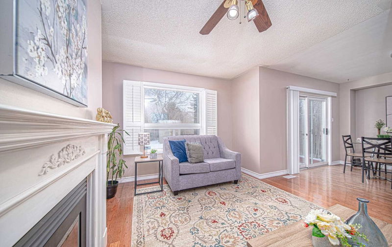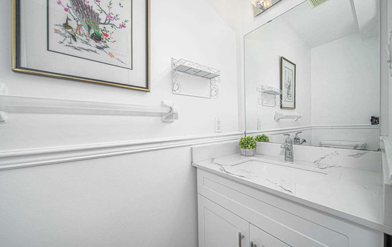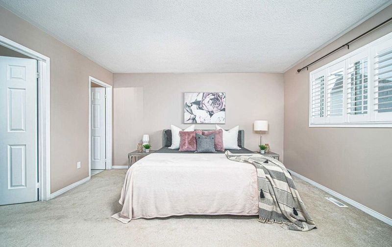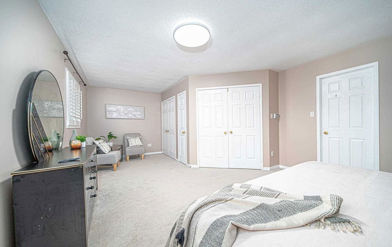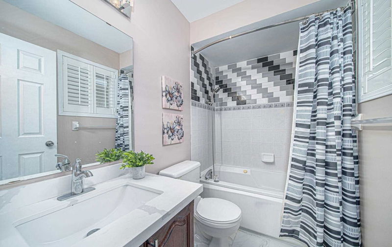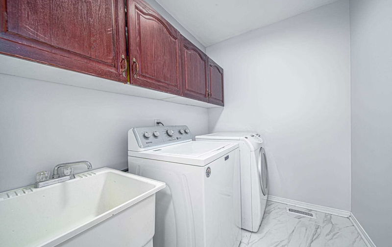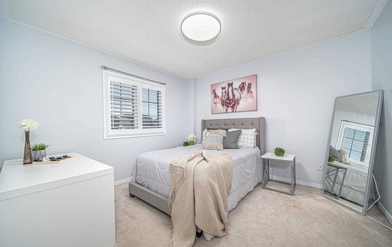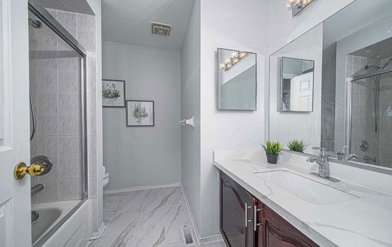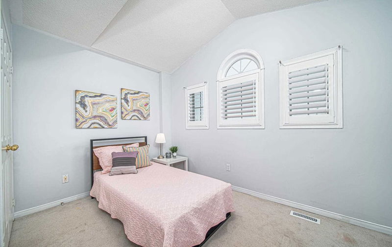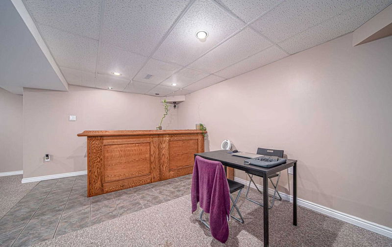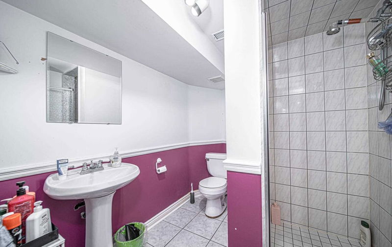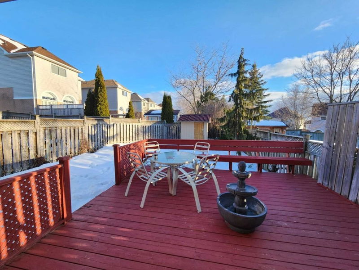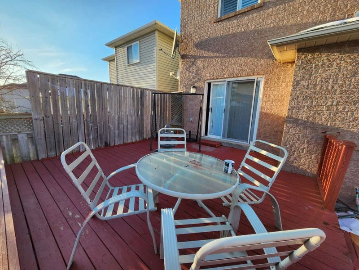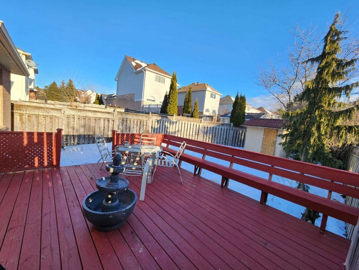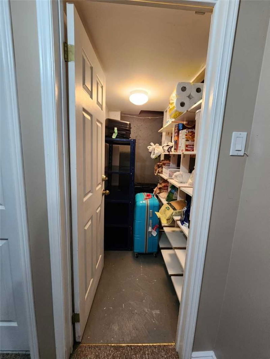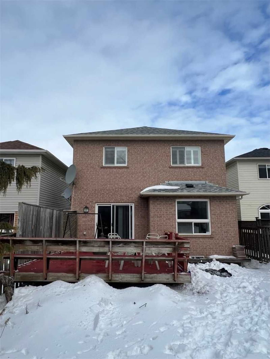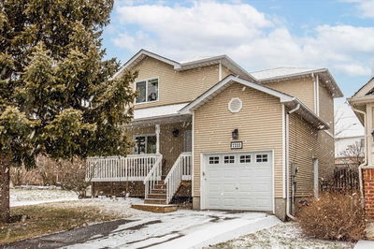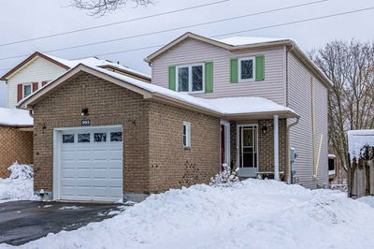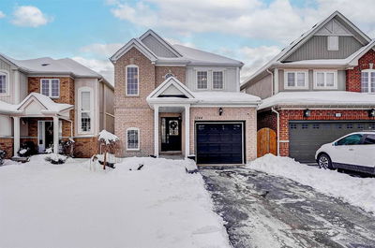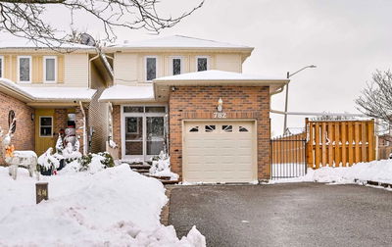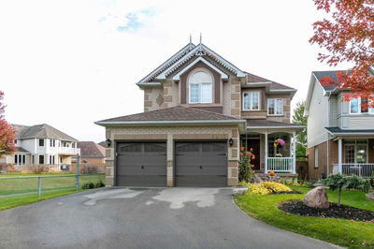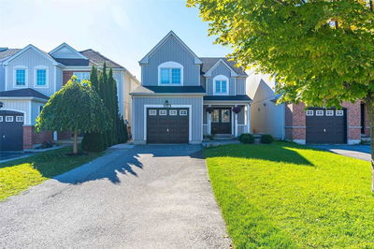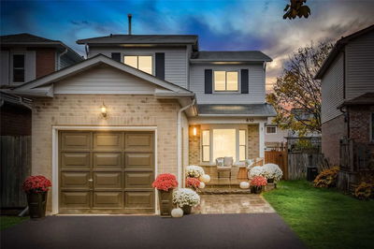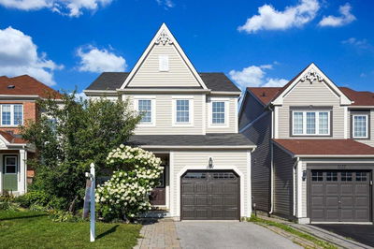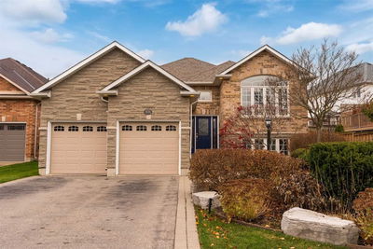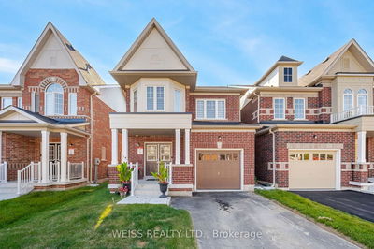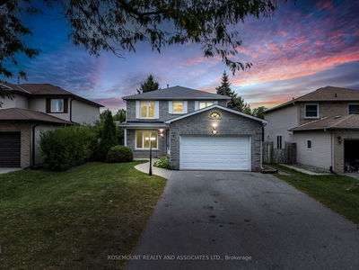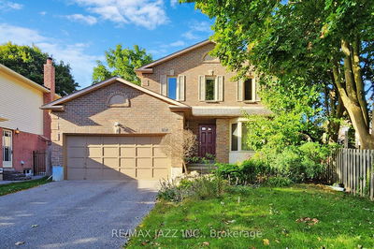Highly Desirable 3 Bedroom Detached 2 Storey Home With Finished Basement Located In The Beautiful Pinecrest Neighbourhood Of Oshawa. Steps To Public Transit, Parks, School, Close To Shopping And All Amenities. This Lovely Home Features Formal Living Room And Dining Area With Hardwood Floors And French Doors, Family Room With Gas Fireplace, Updated Eat-In Kitchen With Quartz Counter, Backsplash, Pantry Wall And Breakfast Area With Walk-Out To Large Deck. The Upper Level Highlights The Primary Bedroom With Ensuite Bath And 3 Closets Including A Walk-In Closet. The Finished Basement Features Recreation Room With Broadloom, Pot Lights, Bathroom And Wet Bar. Outside Features Private Fenced Backyard With Nice Large Deck And Parking Space For 4 Cars. Was A 4 Bedroom Model Converted To A 3 Could Be Converted Back
Property Features
- Date Listed: Thursday, March 02, 2023
- Virtual Tour: View Virtual Tour for 1159 Ridgemount Boulevard
- City: Oshawa
- Neighborhood: Pinecrest
- Full Address: 1159 Ridgemount Boulevard, Oshawa, L1K 2L2, Ontario, Canada
- Kitchen: Eat-In Kitchen, Backsplash, Quartz Counter
- Family Room: Gas Fireplace, Hardwood Floor, Picture Window
- Listing Brokerage: Keller Williams Energy Lepp Group Real Estate, Brokerage - Disclaimer: The information contained in this listing has not been verified by Keller Williams Energy Lepp Group Real Estate, Brokerage and should be verified by the buyer.

