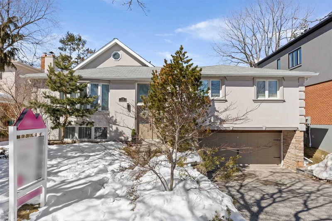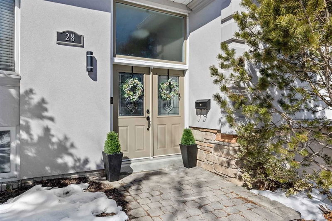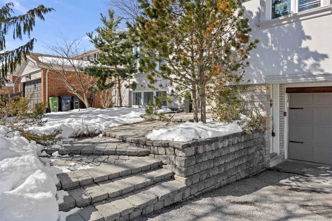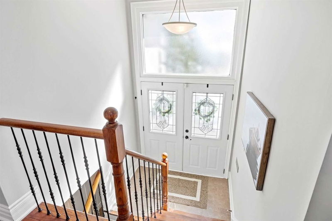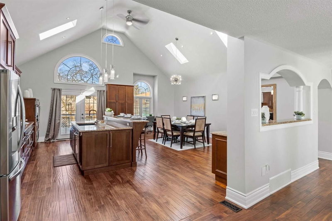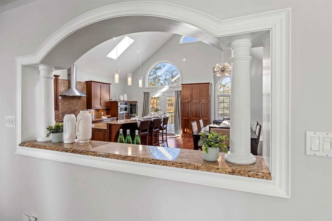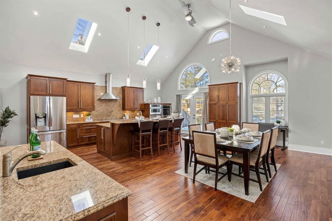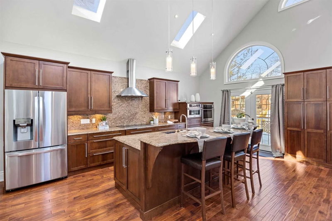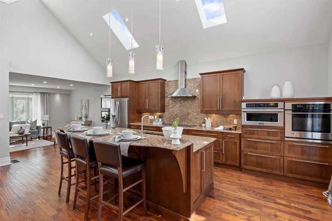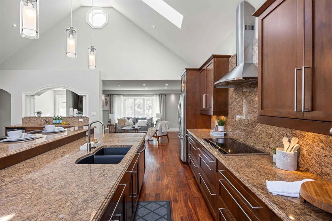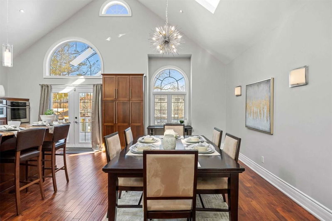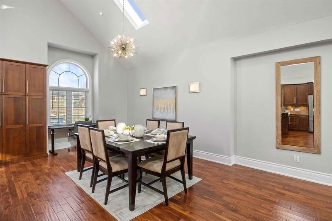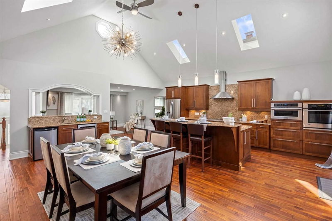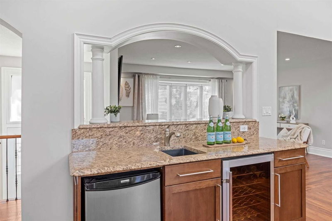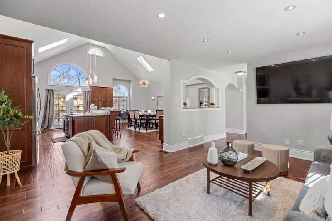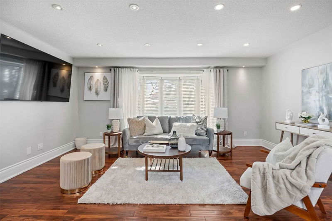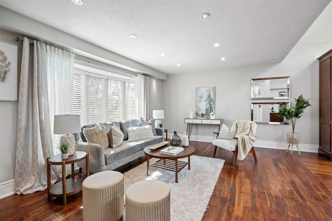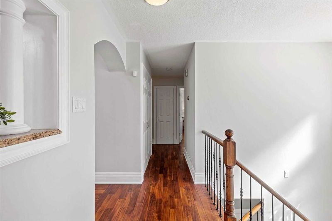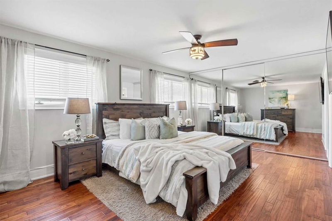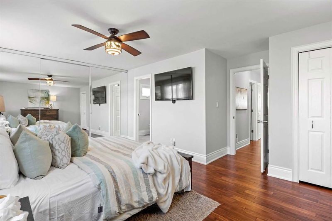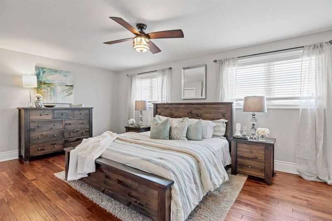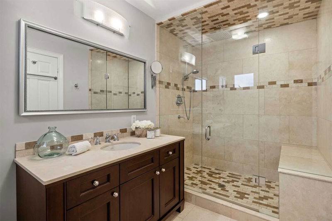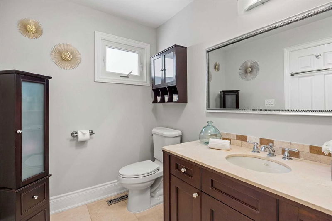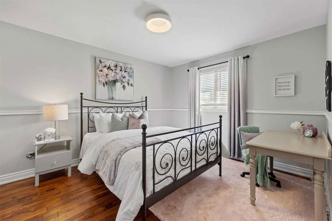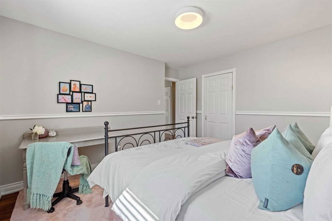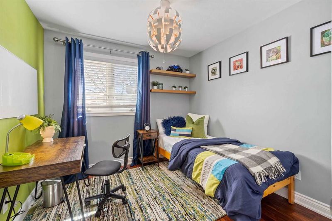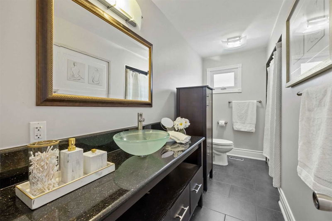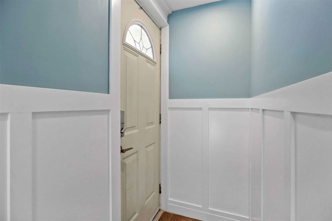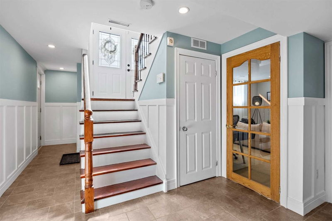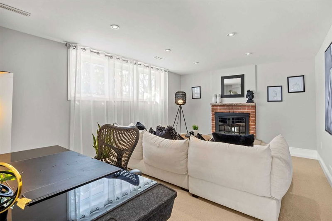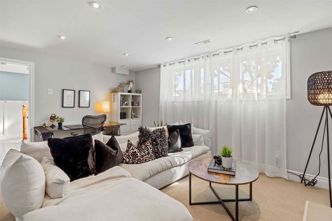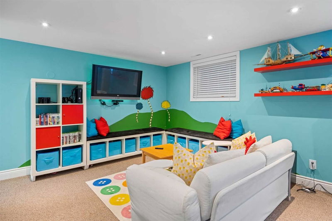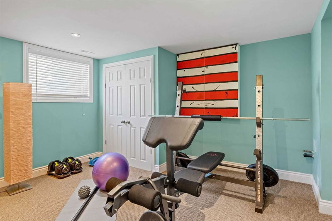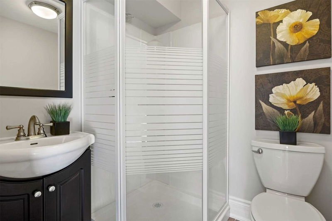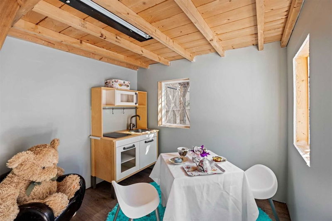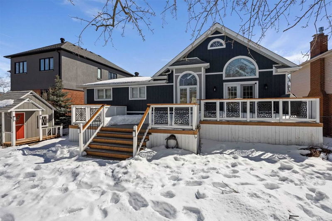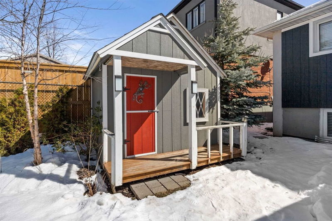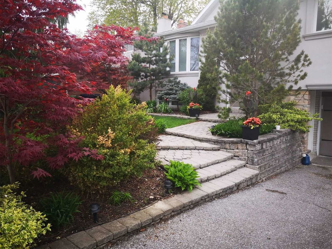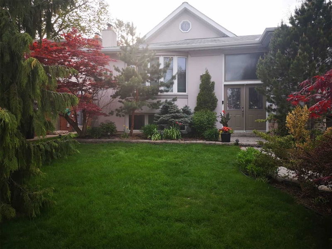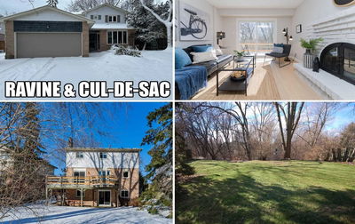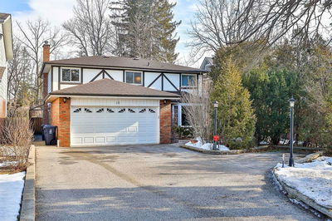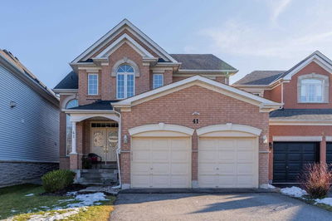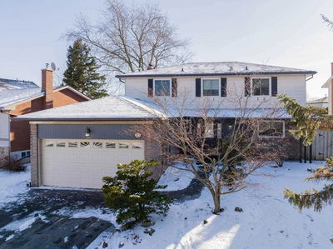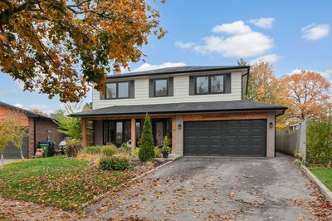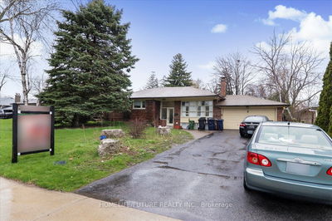An Entertainer's Delight! This Stunning And Meticulously Maintained Home Is Close To All Major Amenities Such As Schools, Parks, Hwy 401, Transit, Shopping, Restaurants, Beach, Trails, Rec Centre And Zoo. All The Bells And Whistles You Could Ask For As You Walk Through Your Dbl Door Entrance Such As Upgraded Hrdwd Flrs T/O Main Level, Bright And Spacious Layout, S/S Appls, Granite Countertops And Bcksplsh, Pot Drawers, Raised Brkfst Bar And Don't Forget To Look Up To See A 16' Cathedral Ceiling W/ Dual Blade Fans, Skylights And Potlights! The Lower Level Has A Large Family Room With Wood Burning F/P And Large Wndws As Well As A 3-Pce Bthrm And A 4 Bdrm Being Used As A Rec Rm. B/Y Has A Dream Play House For The Kids, Composite Deck With Cedar Rails! Don't Miss This Opportunity To Own Your Dream Home....Your Cottage In The City!
Property Features
- Date Listed: Friday, March 17, 2023
- Virtual Tour: View Virtual Tour for 28 D'arcy Magee Crescent
- City: Toronto
- Neighborhood: Centennial Scarborough
- Major Intersection: Port Union And Conference Blvd
- Full Address: 28 D'arcy Magee Crescent, Toronto, M1C 2T5, Ontario, Canada
- Living Room: Hardwood Floor, Pot Lights, Open Concept
- Kitchen: Hardwood Floor, Cathedral Ceiling, Granite Counter
- Family Room: Broadloom, Pot Lights, Fireplace
- Listing Brokerage: Century 21 Leading Edge Realty Inc., Brokerage - Disclaimer: The information contained in this listing has not been verified by Century 21 Leading Edge Realty Inc., Brokerage and should be verified by the buyer.

