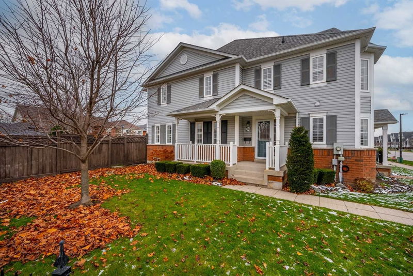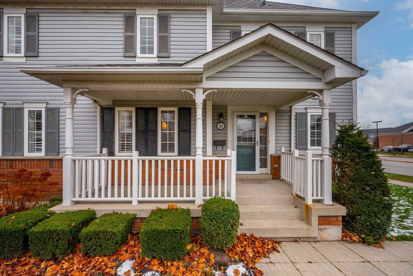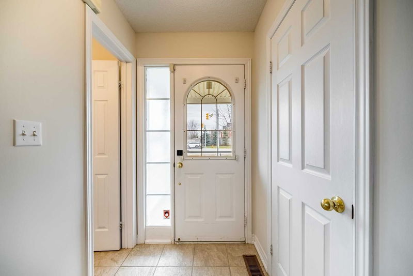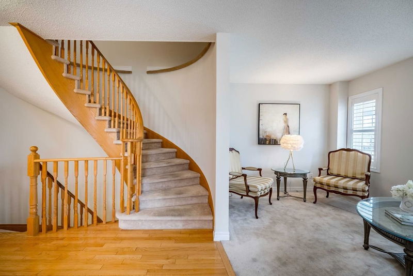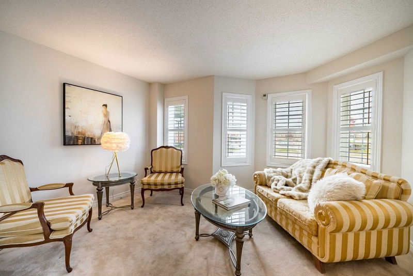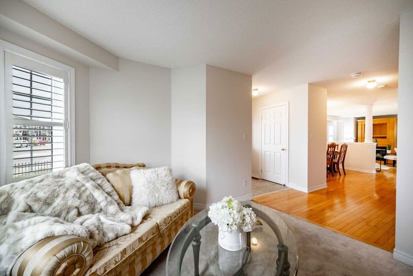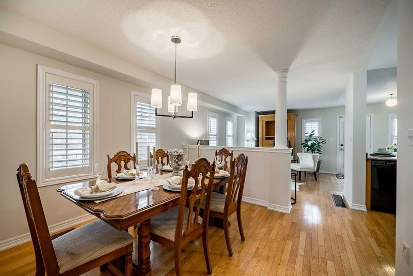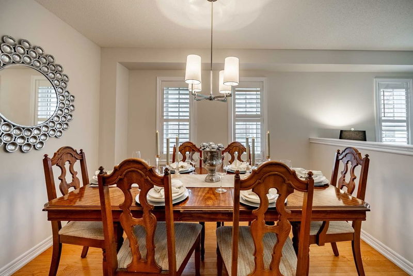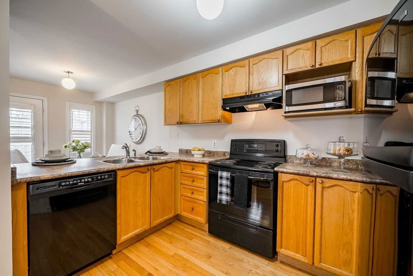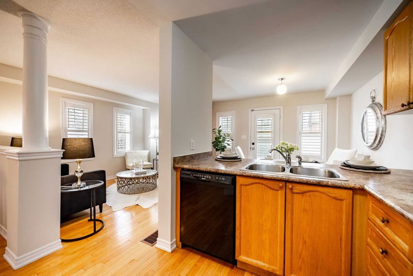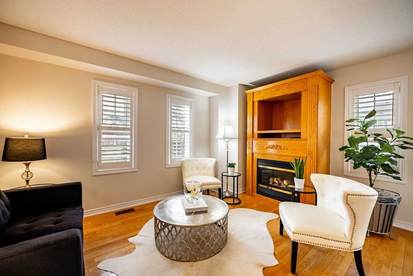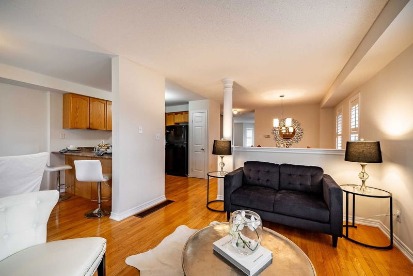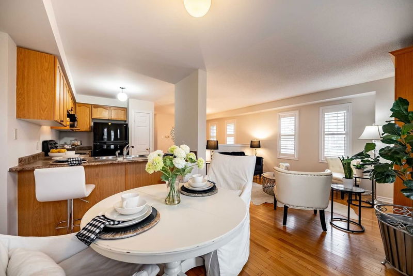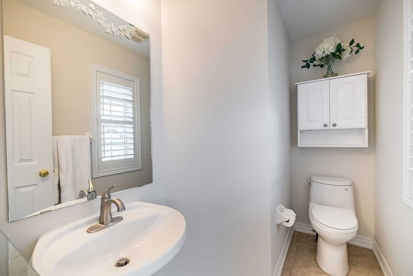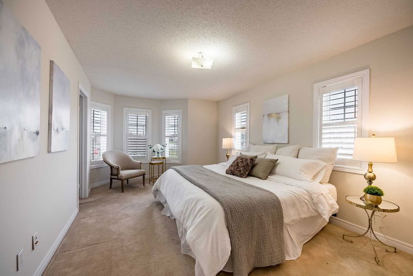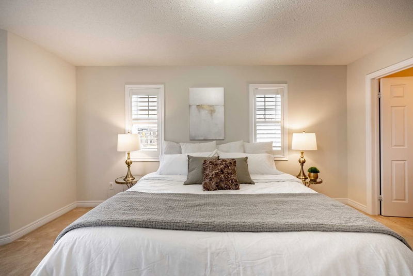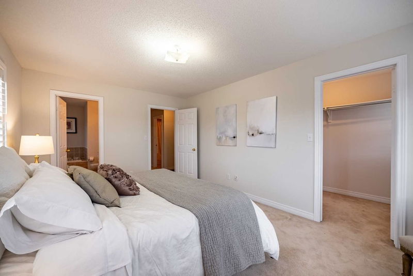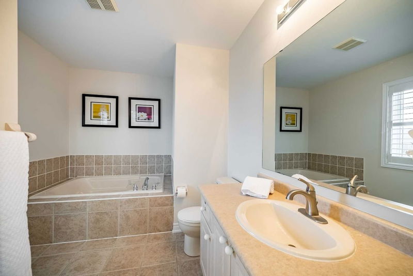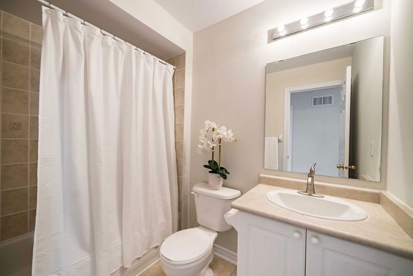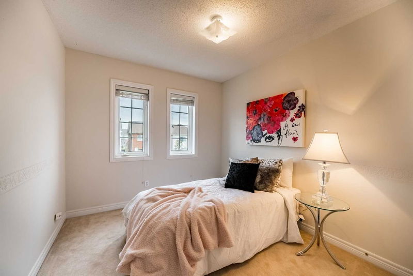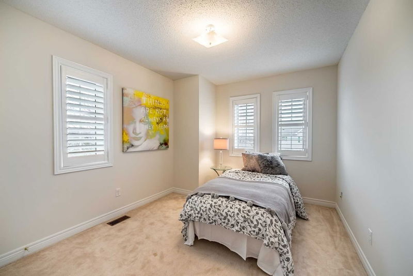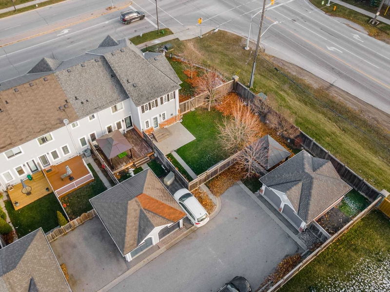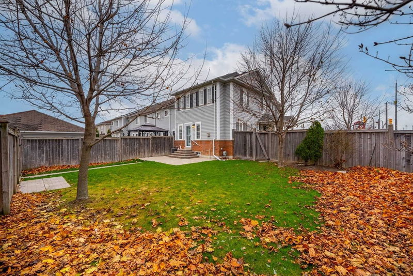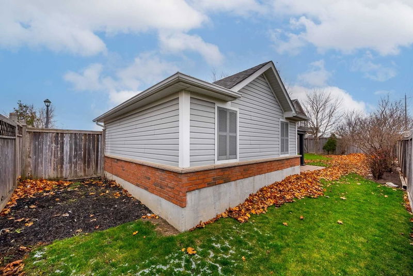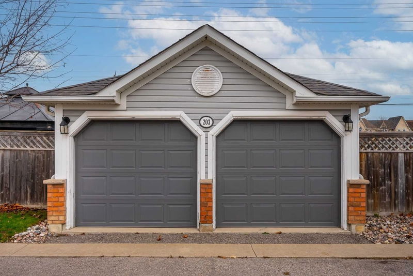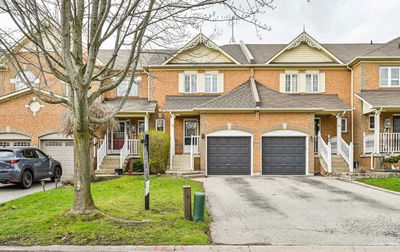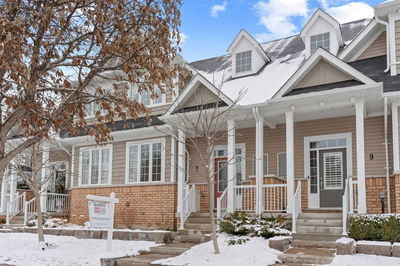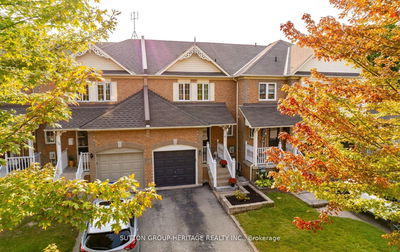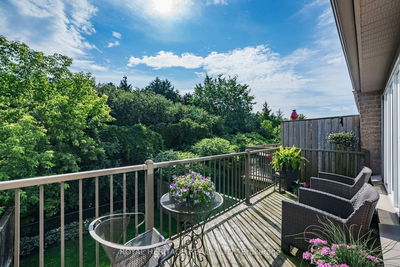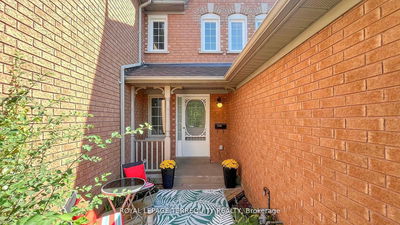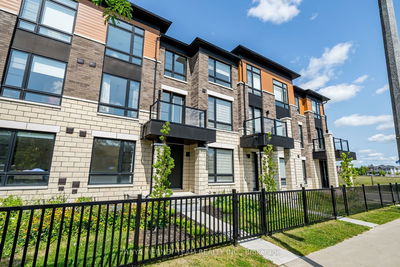Sunkissed Rare End Unit With Huge Corner Lot And Detached 2 Car Garage. Great Curb Appeal With Large Front Porch And Fenced Backyard, Interlocked Entertaining Area With Pergola. Open Concept Main Floor With Eat-In Kitchen, Cozy Family Room With Gas Fireplace And Formal Dining And Living Area. This Unique, Bright And Spacious Townhome Is Ready For It's Next Chapter.
Property Features
- Date Listed: Friday, March 31, 2023
- Virtual Tour: View Virtual Tour for 203 Carnwith Drive E
- City: Whitby
- Neighborhood: Brooklin
- Major Intersection: Carnwith Drive East / Thickson
- Full Address: 203 Carnwith Drive E, Whitby, L1M 2J5, Ontario, Canada
- Kitchen: Hardwood Floor, Open Concept
- Family Room: Hardwood Floor, Gas Fireplace, Window
- Living Room: Broadloom, Window, O/Looks Frontyard
- Listing Brokerage: Sutton Group-Heritage Realty Inc., Brokerage - Disclaimer: The information contained in this listing has not been verified by Sutton Group-Heritage Realty Inc., Brokerage and should be verified by the buyer.

