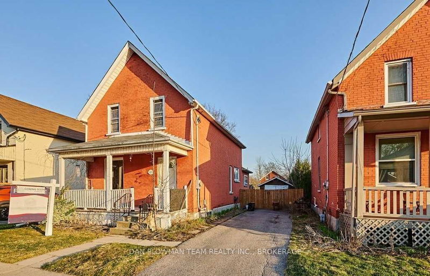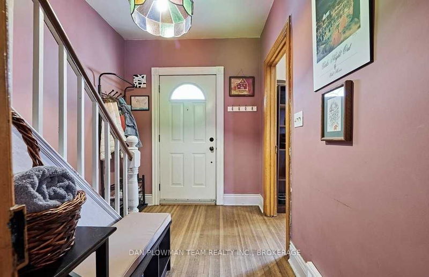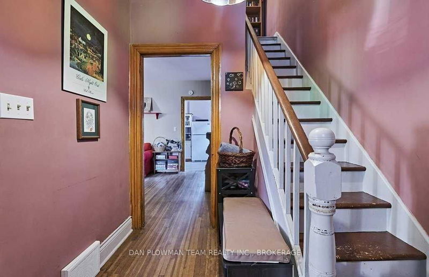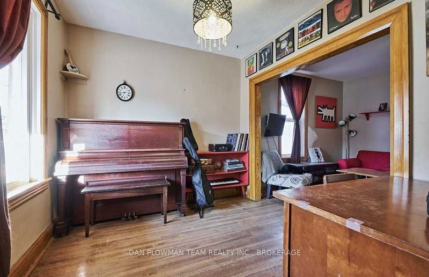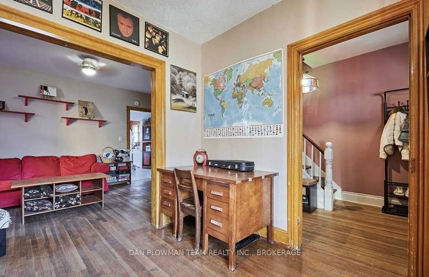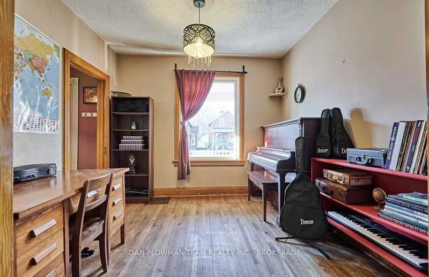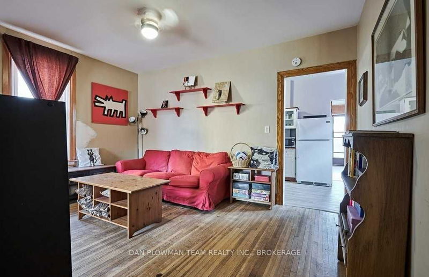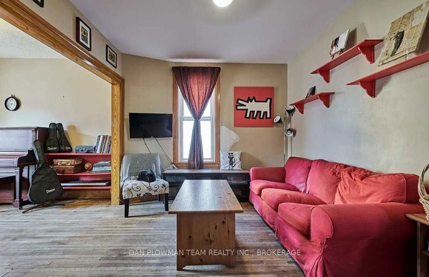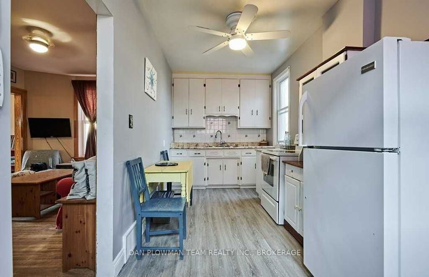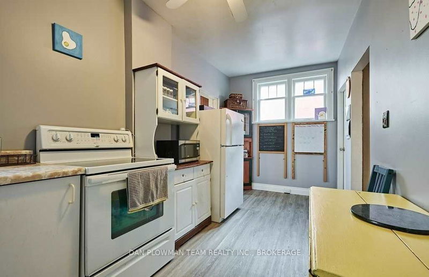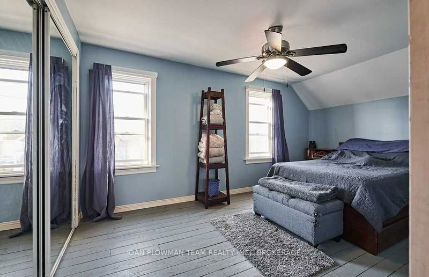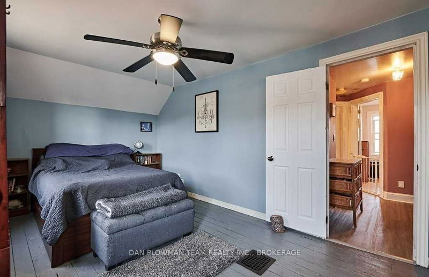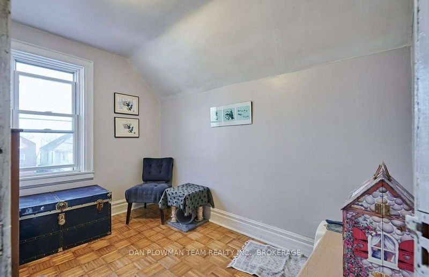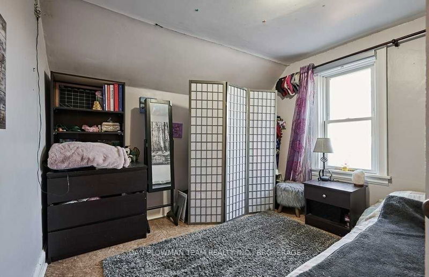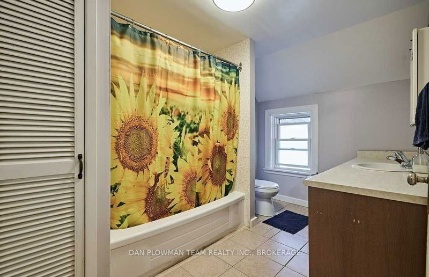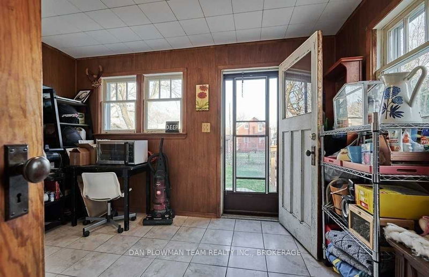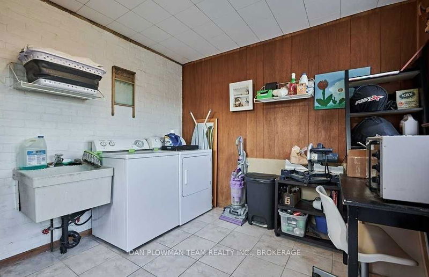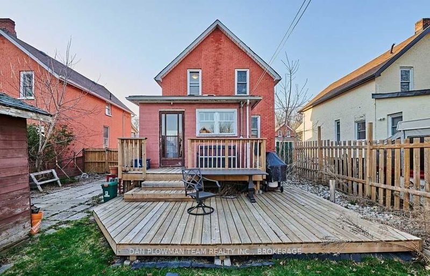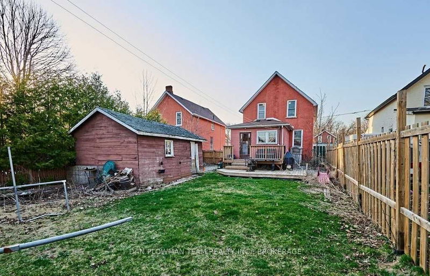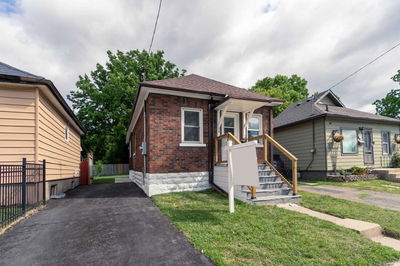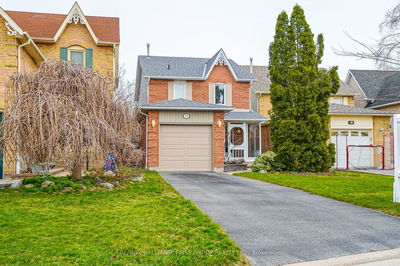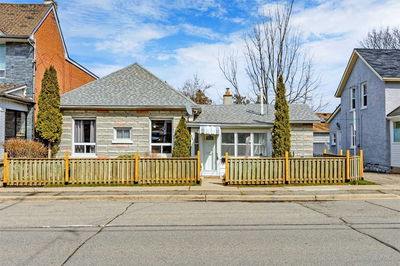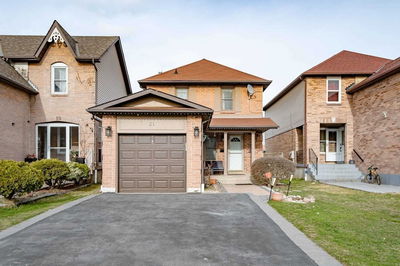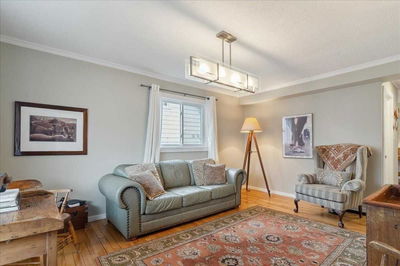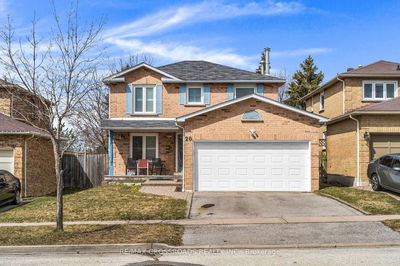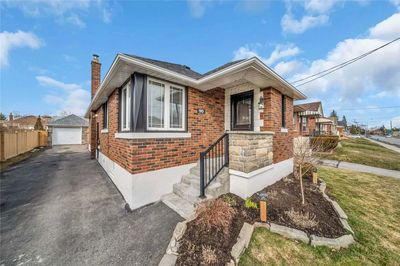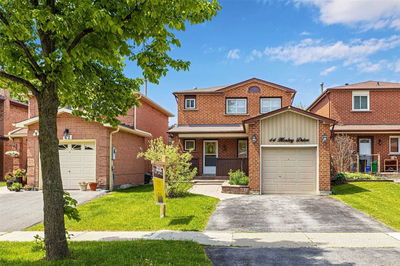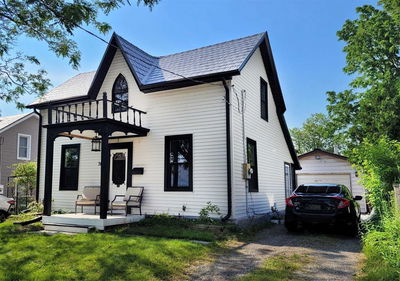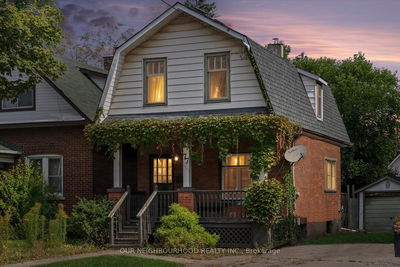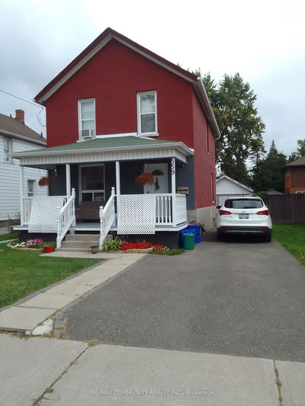This 3 Bedroom Home In The Heart Of Oshawa Is Perfect For All Types Of Buyers! Tons Of Windows Bringing In Lots Of Natural Light, Hardwood Flooring In The Living & Dining Room, Large Eat In Kitchen, & A Mudroom With A Walkout To The Deck Overlooking The Backyard. 3 Spacious Bedrooms & A 4Pc Bath On The Upper Floor, Unfinished Basement Provides A Ton Of Storage!
Property Features
- Date Listed: Thursday, April 13, 2023
- Virtual Tour: View Virtual Tour for 121 Stacey Avenue
- City: Oshawa
- Neighborhood: Central
- Full Address: 121 Stacey Avenue, Oshawa, L1H 2J2, Ontario, Canada
- Living Room: Hardwood Floor, Window, Ceiling Fan
- Kitchen: Laminate, Window, Ceiling Fan
- Listing Brokerage: Dan Plowman Team Realty Inc., Brokerage - Disclaimer: The information contained in this listing has not been verified by Dan Plowman Team Realty Inc., Brokerage and should be verified by the buyer.

