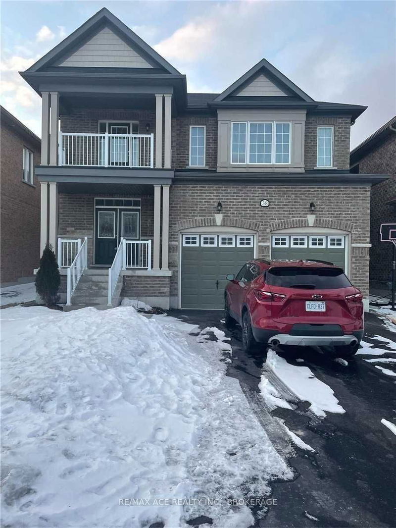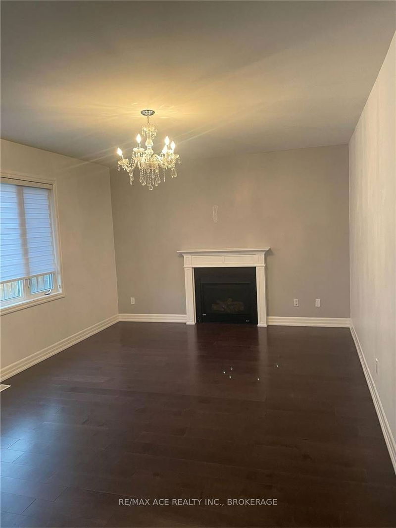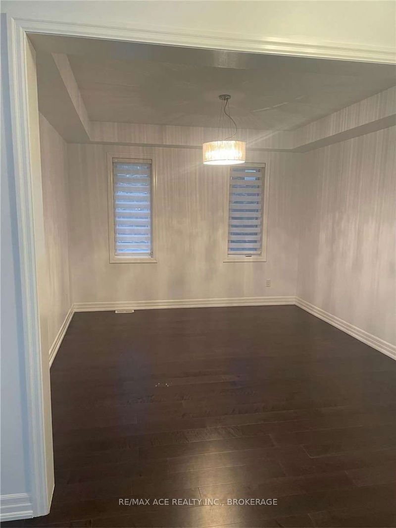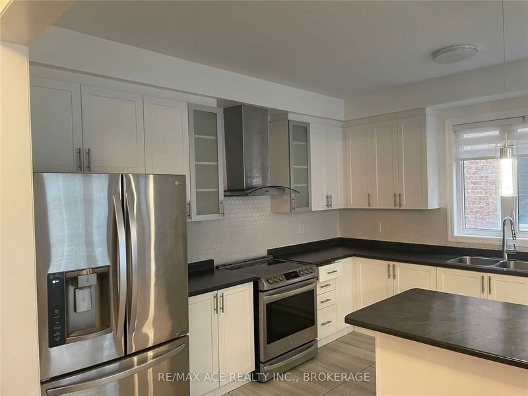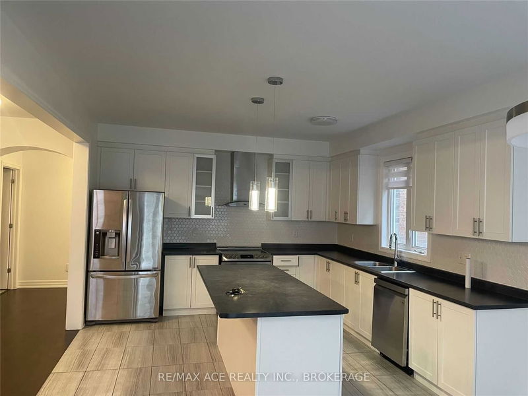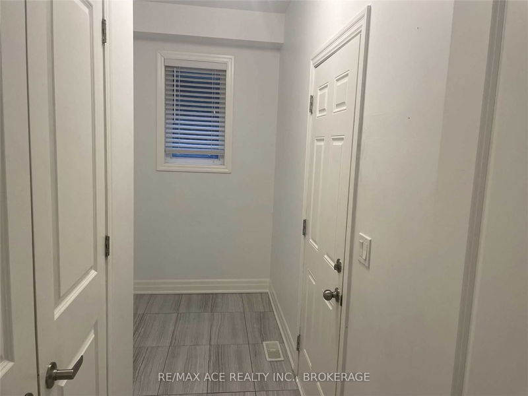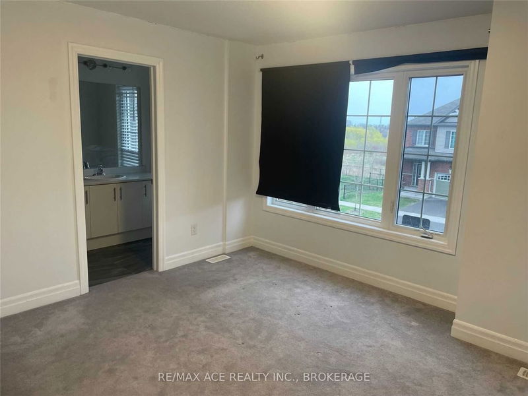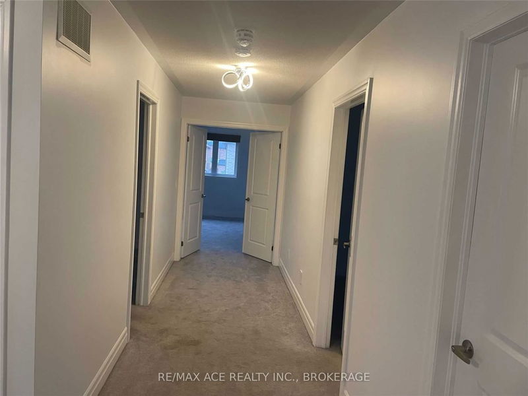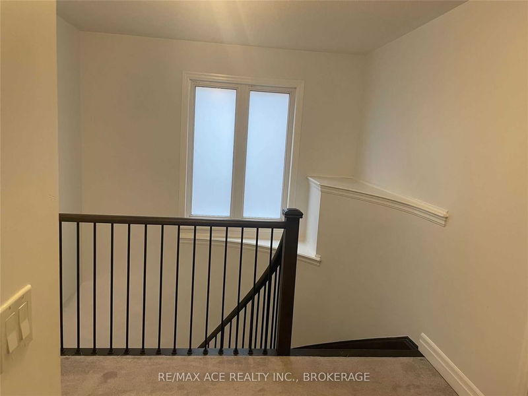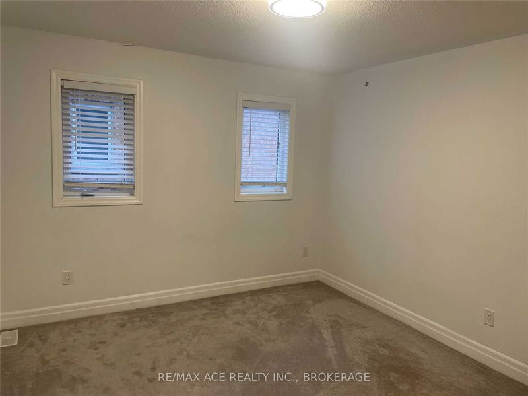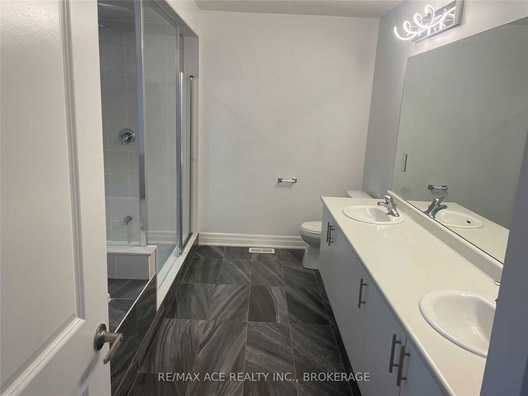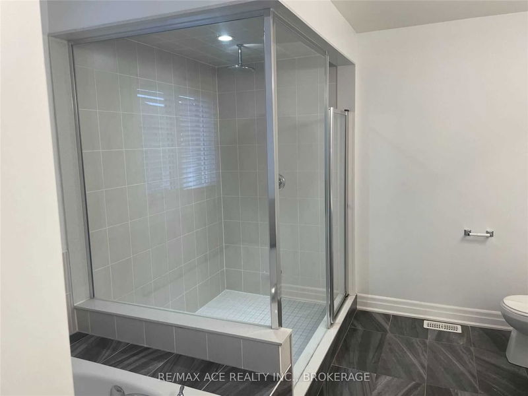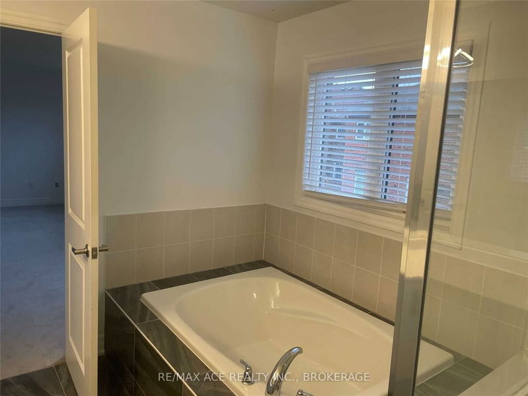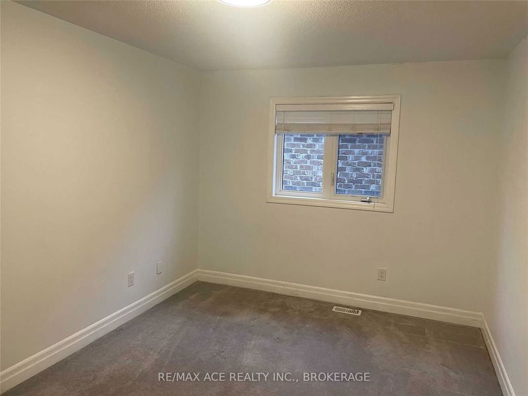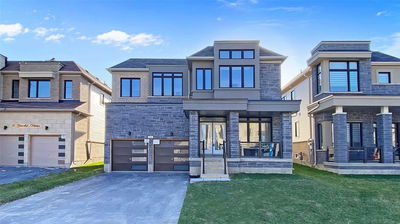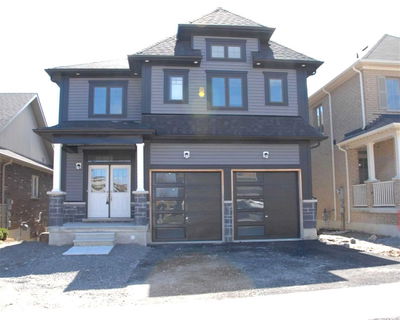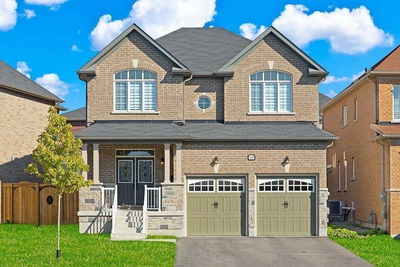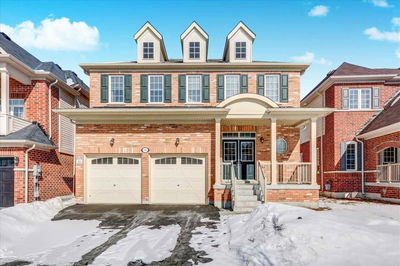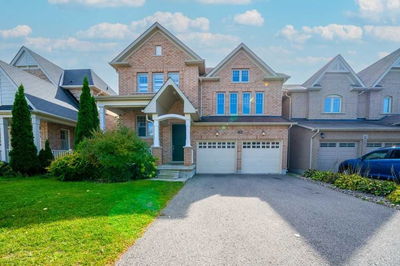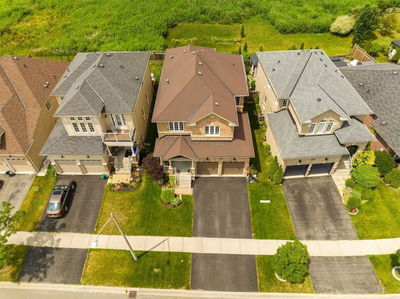Over 3000 Sft Of Living Space With Large Family, Living And Dining Area. Open Concept Modern Kitchen With Lots Of Cabinets. 10' Ceiling On Main And 9' On Second Floor With Oak Staircase. Property Is Located Closer To Many Amenities Such As Community Center, Schools, Shopping, Highway 401 And More.
Property Features
- Date Listed: Monday, May 01, 2023
- City: Clarington
- Neighborhood: Bowmanville
- Full Address: Main-38 Purdy Place E, Clarington, L1C 0V2, Ontario, Canada
- Kitchen: Ceramic Floor, Backsplash, B/I Appliances
- Listing Brokerage: Re/Max Ace Realty Inc., Brokerage - Disclaimer: The information contained in this listing has not been verified by Re/Max Ace Realty Inc., Brokerage and should be verified by the buyer.

