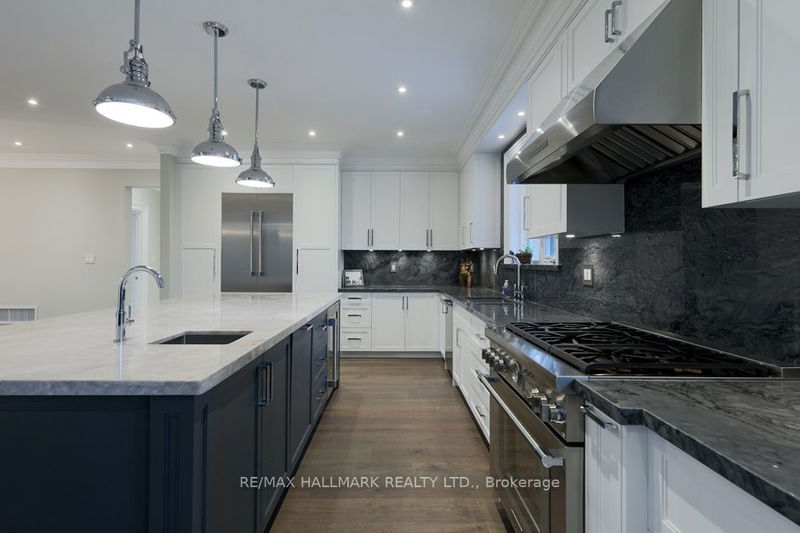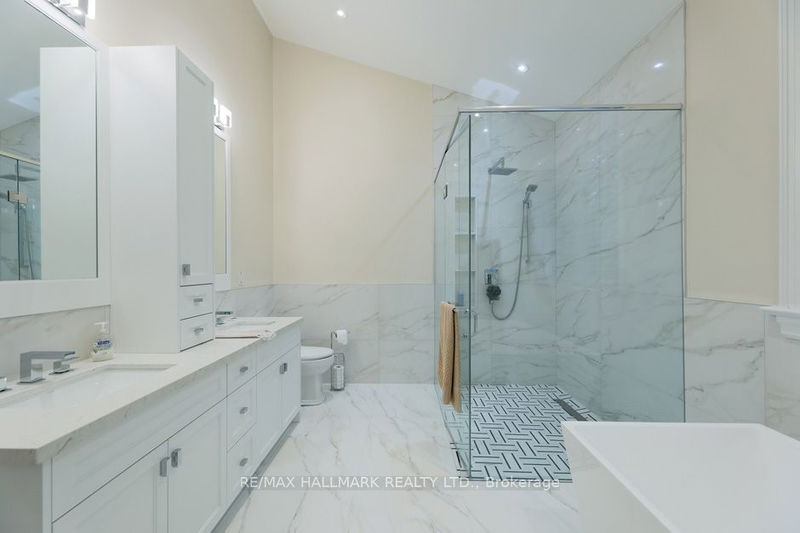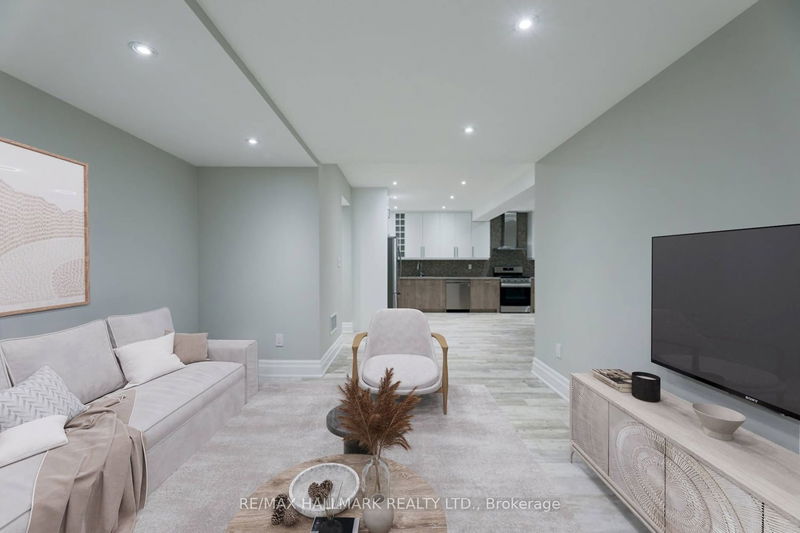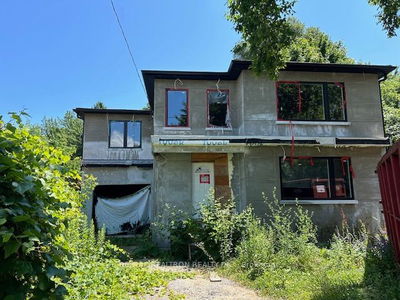This incredible custom-built family home offers a stunning living experience on a secluded 100x150 ft lot. Boasting over 7000 sq ft of luxurious living space, this home showcases exceptional architectural charm and superb craftsmanship. The beautiful open-concept chef's kitchen features a spacious center island, while the large primary bedroom boasts cathedral ceilings and a spa-like 5-piece ensuite. Located in the prestigious Hill Crescent neighbourhood, this property is only steps away from the Bluffs, walking trails, parks, Go Train, and TTC. Don't miss out on the opportunity to see this must-see home!
Property Features
- Date Listed: Monday, June 19, 2023
- Virtual Tour: View Virtual Tour for 18 Windy Ridge Drive
- City: Toronto
- Neighborhood: Scarborough Village
- Major Intersection: South Of Kingston/Bellamy/Hill
- Full Address: 18 Windy Ridge Drive, Toronto, M1M 1H5, Ontario, Canada
- Kitchen: Centre Island, Modern Kitchen, W/O To Patio
- Family Room: Wet Bar, Gas Fireplace, Cathedral Ceiling
- Kitchen: W/O To Patio, Stainless Steel Appl, Pot Lights
- Listing Brokerage: Re/Max Hallmark Realty Ltd. - Disclaimer: The information contained in this listing has not been verified by Re/Max Hallmark Realty Ltd. and should be verified by the buyer.










































