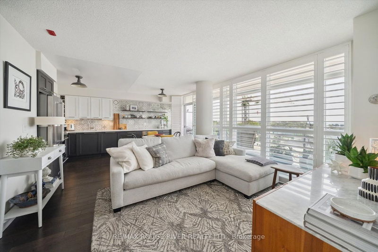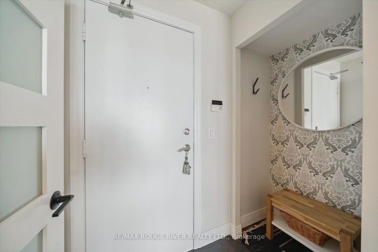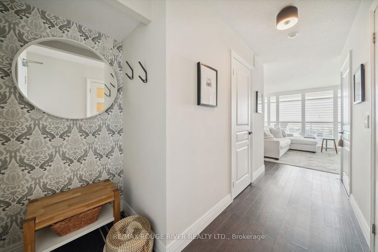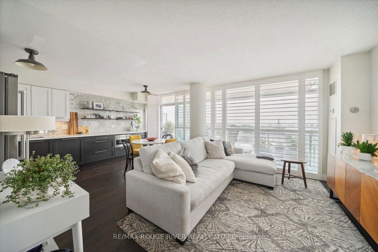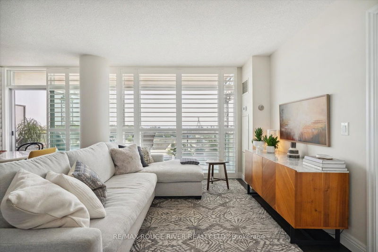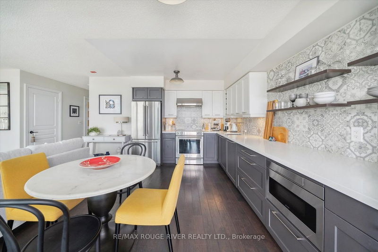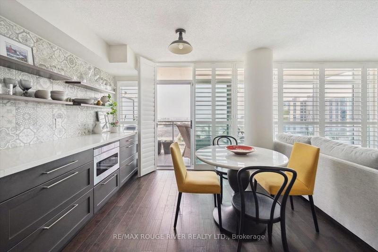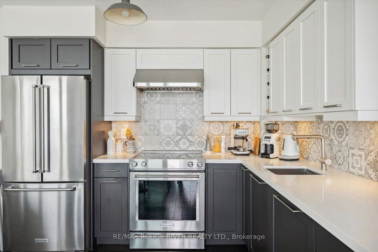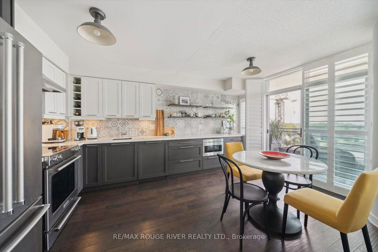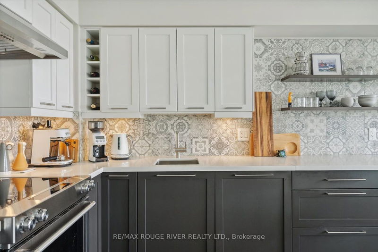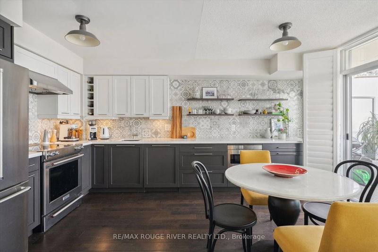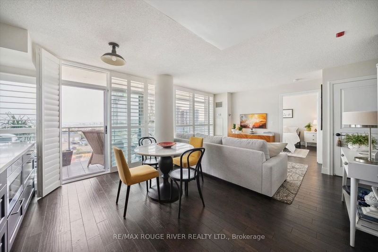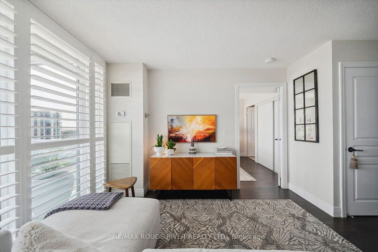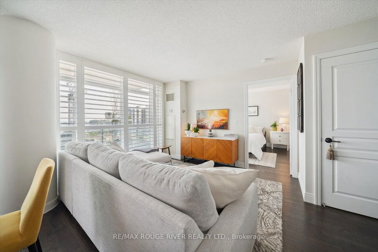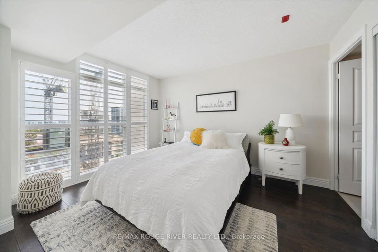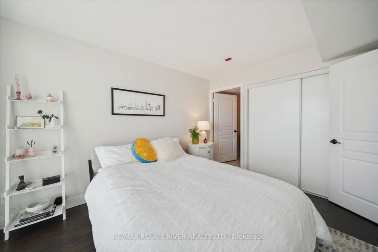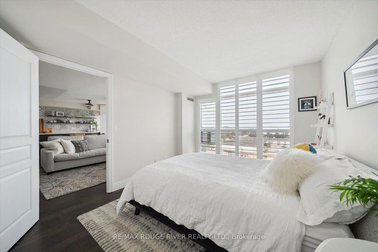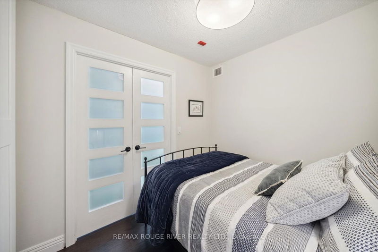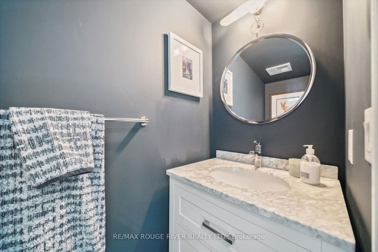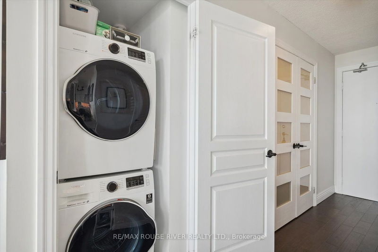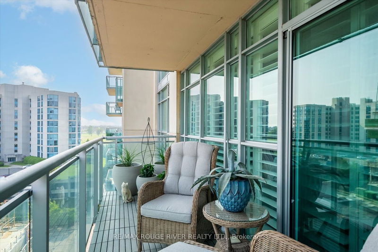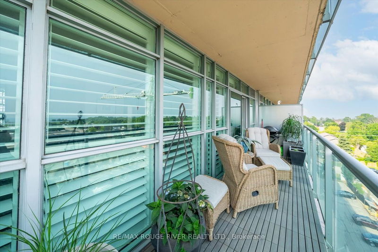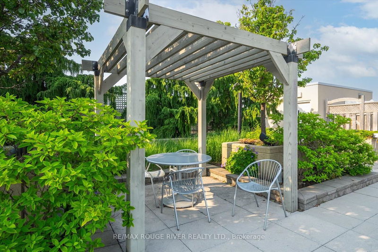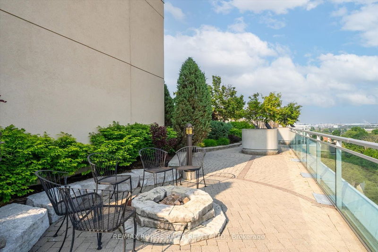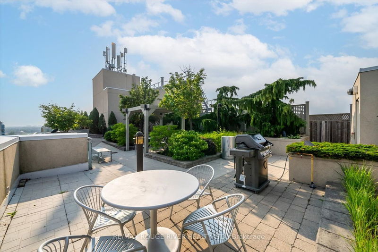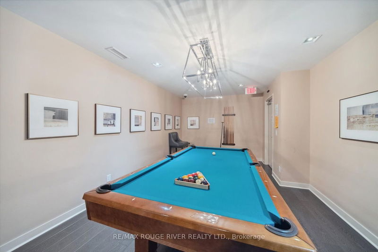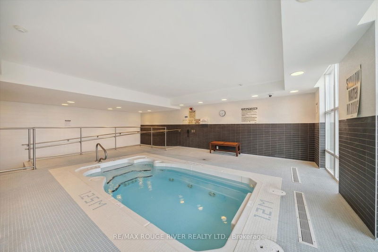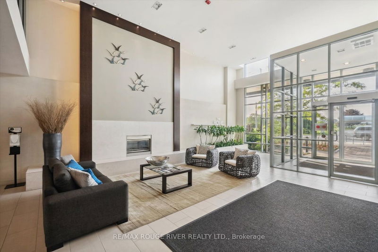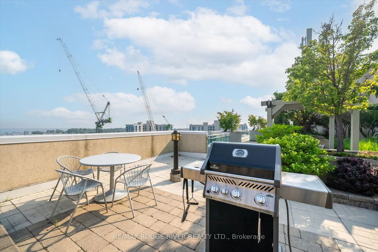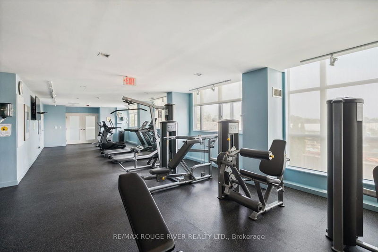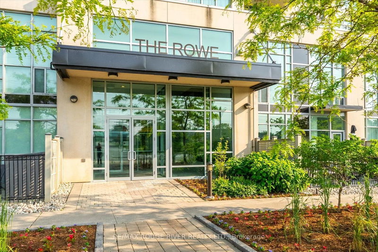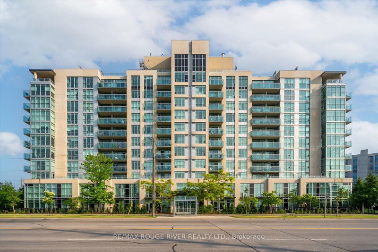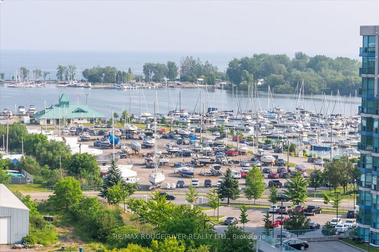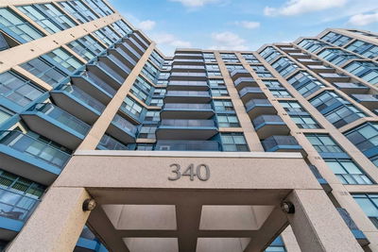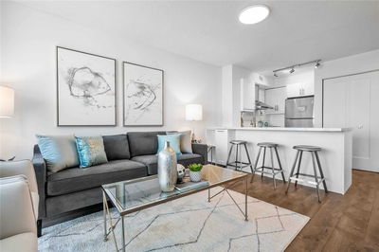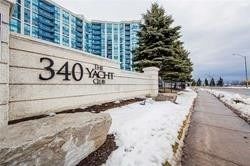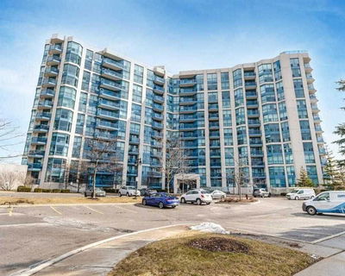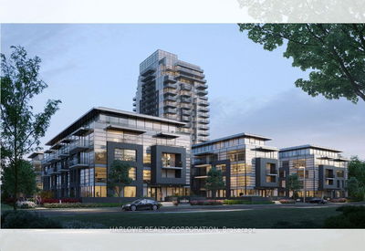Welcome to Luxury Living At The Exclusive "Rowe" Building In Port Whitby! This Bright, Spacious, Open Concept unit boasts Breathtaking Lake Views from the 117sq foot south facing balcony Top to bottom upgrades include redesigned Kitchen w stone Counters & Custom Wall To Wall Cabinetry, Updated Bathrooms w stone countertops, built-in closets, updated lighting, california shutters and engineered hardwood Flooring Open concept 1 BR + Den, 2 Bath, Primary w 3 Pc Ensuite. Ensuite Laundry Security Entrance And Spacious, modern Main Floor Lobby With Elevator 1 Owned Underground Parking spot Walk To The Beautiful Lakefront Trails And Marina, Go Station And All Amenities Building Features Rooftop Terrace W/Bbq Areas & firepit, Exercise Room, Resistance Pool, Billiard & Party Room, Security, Guest Suites And More!Maintenance Fees Include Heat, A/C, U/G Parking, Vis. Parking & Common Elements.
Property Features
- Date Listed: Sunday, June 18, 2023
- City: Whitby
- Neighborhood: Port Whitby
- Major Intersection: Brock St S / Victoria St W
- Full Address: 801-1600 Charles Street Street, Whitby, L1N 0G4, Ontario, Canada
- Living Room: W/O To Balcony, California Shutters, Hardwood Floor
- Kitchen: Stone Counter, Stainless Steel Appl, California Shutters
- Listing Brokerage: Re/Max Rouge River Realty Ltd. - Disclaimer: The information contained in this listing has not been verified by Re/Max Rouge River Realty Ltd. and should be verified by the buyer.

