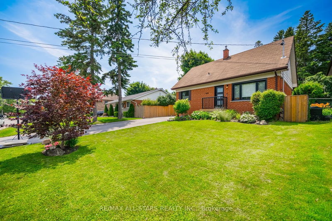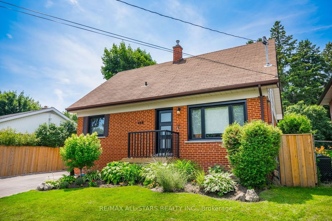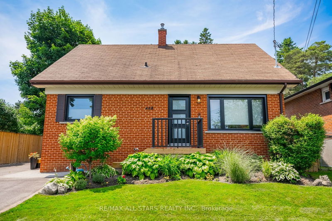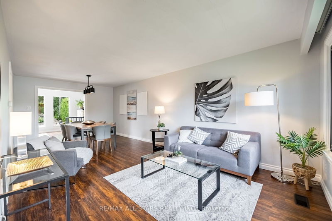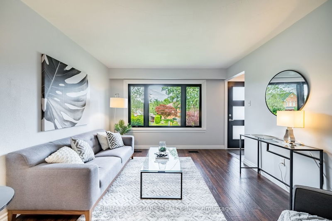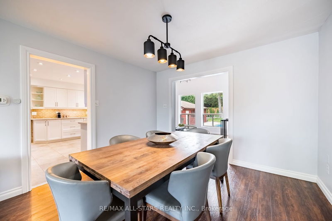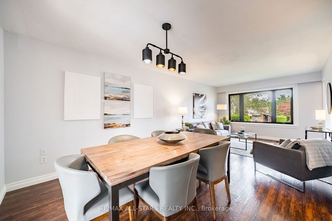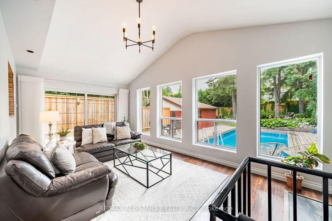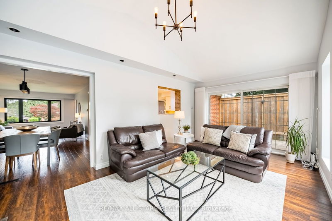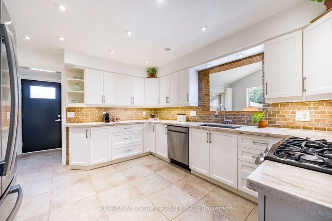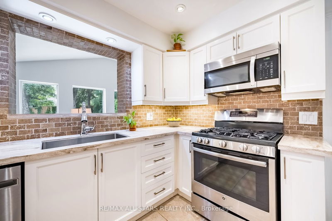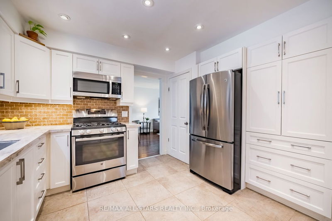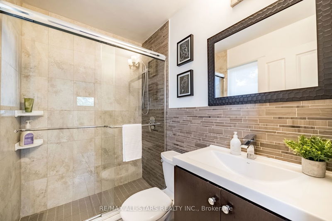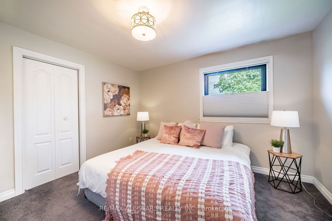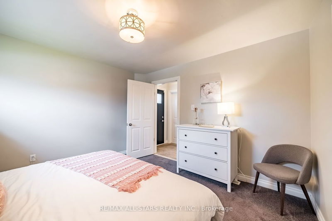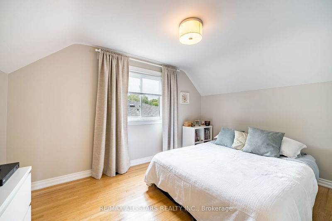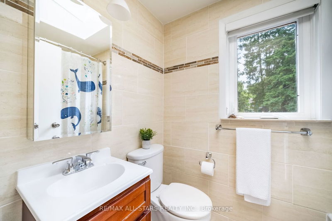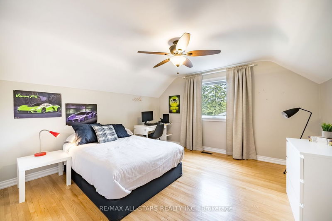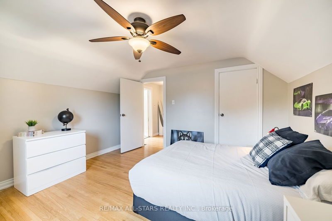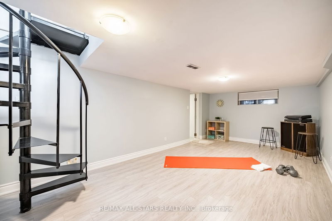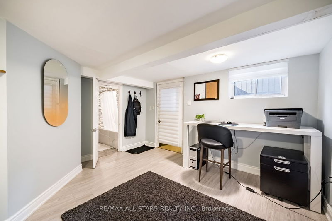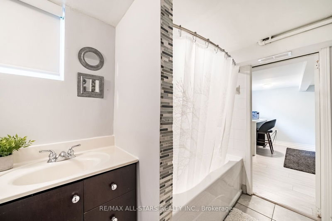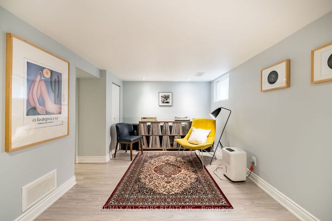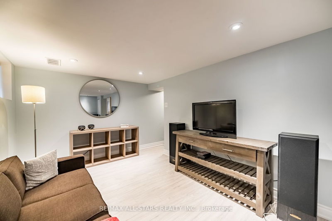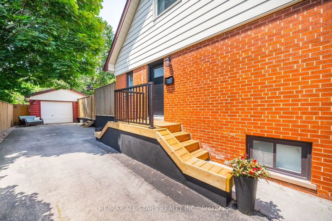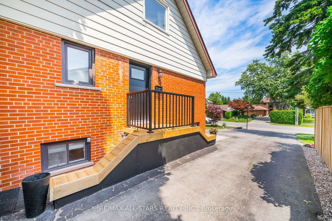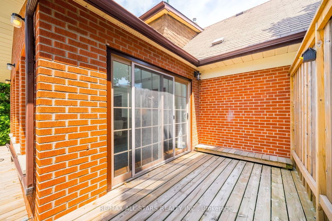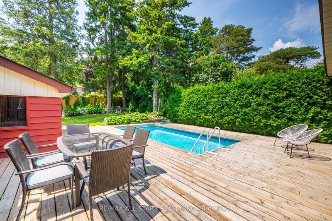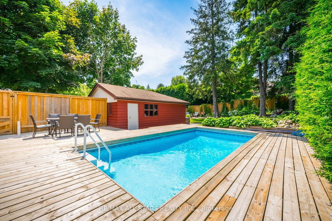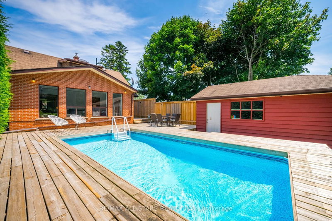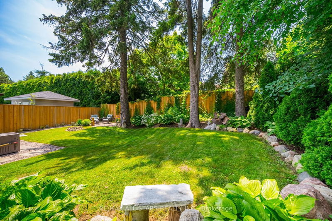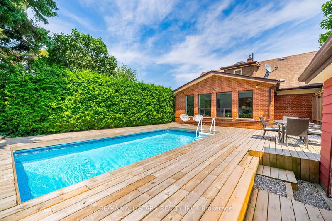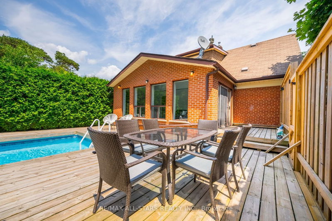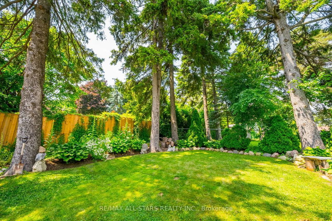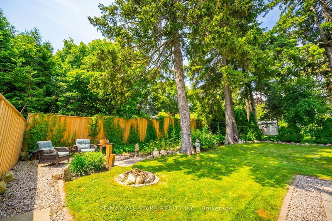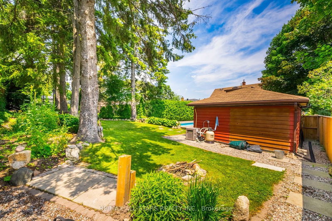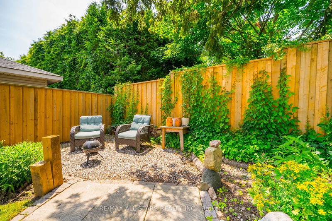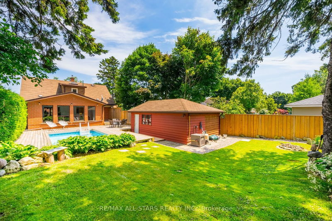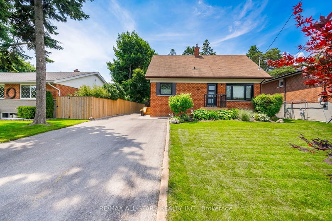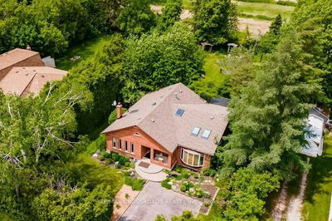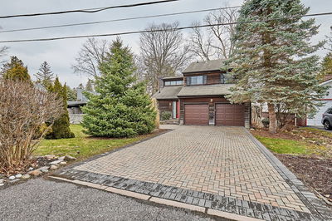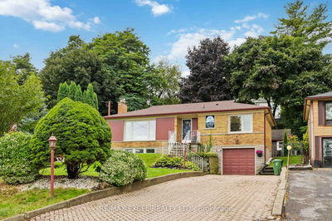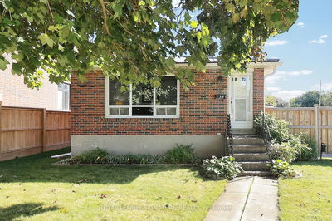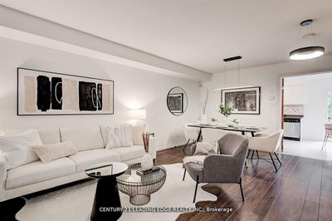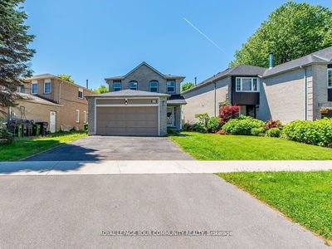In the highly prestigious Rosebank community, this property is located on an oversized, private 50x150ft lot. The main floor layout is functional and well designed with a large kitchen, custom cabinetry and stainless steel appliances. The kitchen looks out over a cozy family room with gas fireplace, cathedral ceilings and oversized windows and sliding door looking out to the spectacular back yard oasis. This level also has a bedroom with 3 pc bath just outside. On the second there are two bedrooms that share a 4pc bath. The lower level has a separate entrance and is bright and spacious. This space is flexible and can be used for office, bedroom rec room etc. The backyard is tree lined with perennial gardens that are easy to maintain. New cedar decks surround the beautiful heated inground pool. Detached garage. Close to transit, GO, and HWY 401. less than 1km to Lake Ontario and beautiful beaches, Rouge Park. Surrounded by multimillion dollar custom homes.
Property Features
- Date Listed: Tuesday, July 11, 2023
- Virtual Tour: View Virtual Tour for 468 Oakwood Drive
- City: Pickering
- Neighborhood: Rosebank
- Major Intersection: Rougemount & Rosebank
- Full Address: 468 Oakwood Drive, Pickering, L1W 2M7, Ontario, Canada
- Living Room: Hardwood Floor, Combined W/Dining, Open Concept
- Kitchen: Porcelain Floor, Corian Counter, Stainless Steel Appl
- Family Room: Hardwood Floor, Vaulted Ceiling, W/O To Yard
- Listing Brokerage: Re/Max All-Stars Realty Inc. - Disclaimer: The information contained in this listing has not been verified by Re/Max All-Stars Realty Inc. and should be verified by the buyer.

