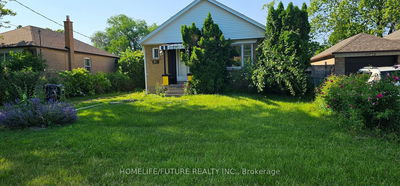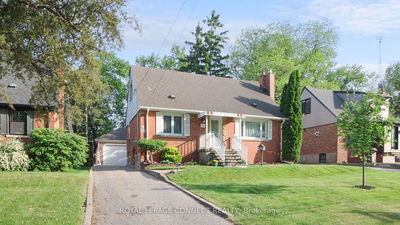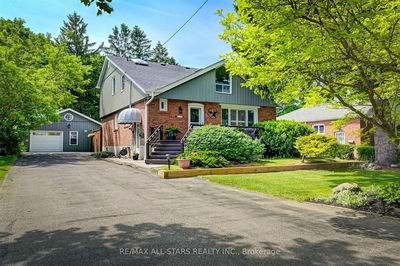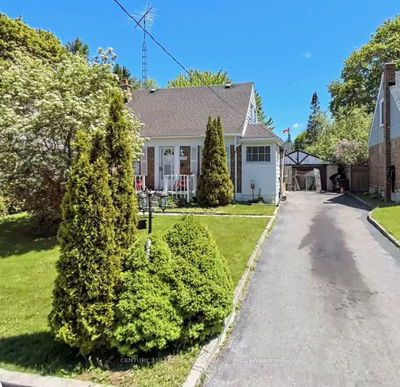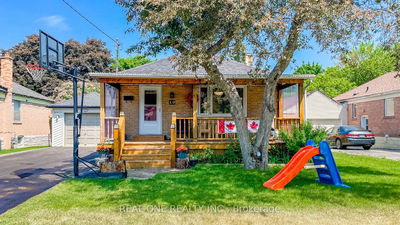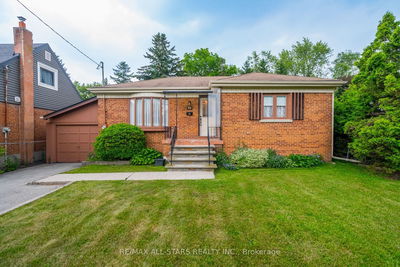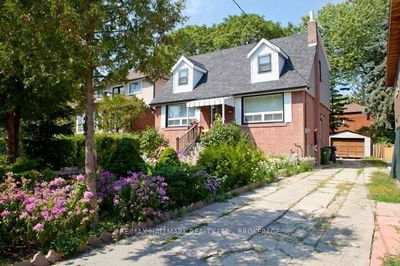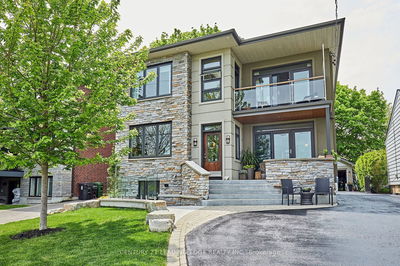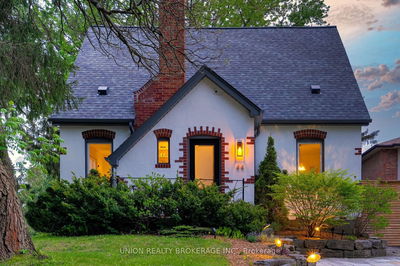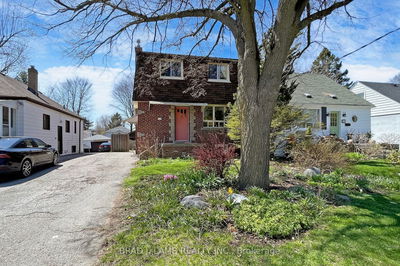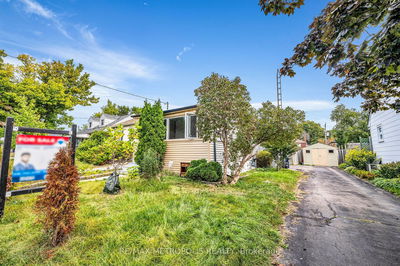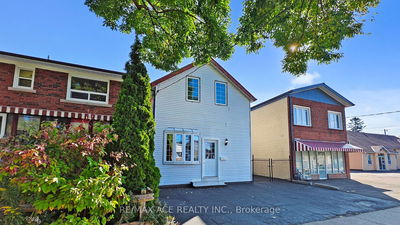Space Abounds In This Solidly Build Home With 2-Storey Addition. Larger Than It Appears. Walk Out To Wraparound Deck Off Family Room. Floor to Ceiling Fireplace. Schools, Parks, Shopping, Places of Worship, Public Transit All Within Walking Distance. Walking Distance To Park & RH King High School. Minutes To Eglinton Go Station & The Bluffs. Scarborough Go Station just minutes away.
Property Features
- Date Listed: Saturday, July 15, 2023
- City: Toronto
- Neighborhood: Cliffcrest
- Major Intersection: Midland / St Clair Ave E
- Kitchen: Eat-In Kitchen, Pantry
- Living Room: Hardwood Floor
- Family Room: Gas Fireplace, W/O To Deck
- Listing Brokerage: Re/Max Ace Realty Inc. - Disclaimer: The information contained in this listing has not been verified by Re/Max Ace Realty Inc. and should be verified by the buyer.


