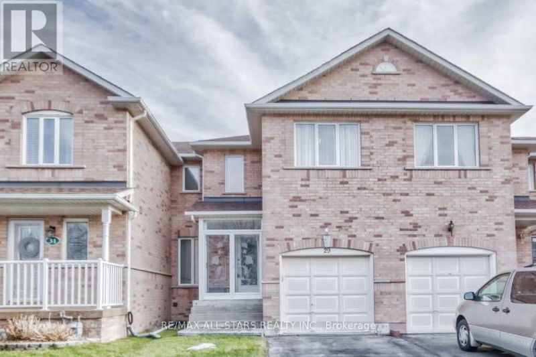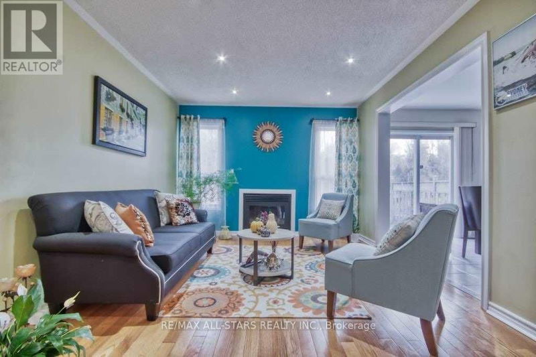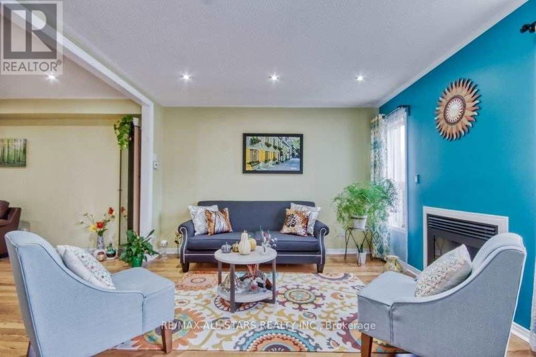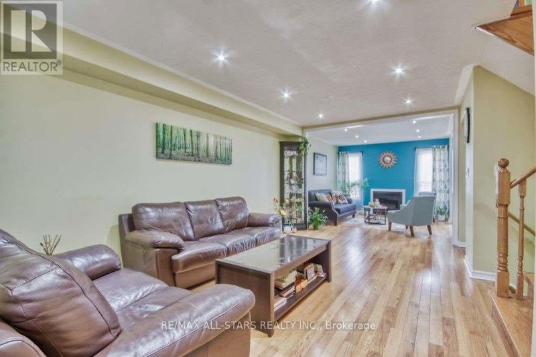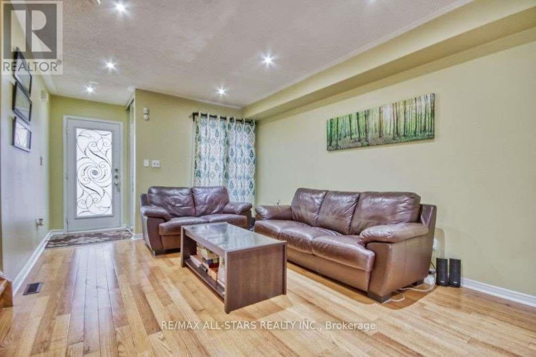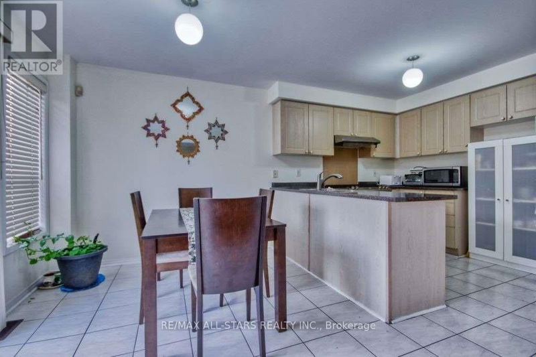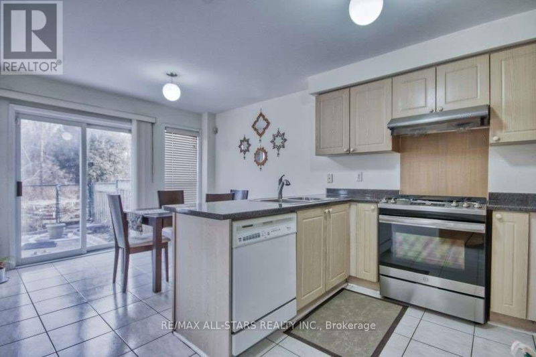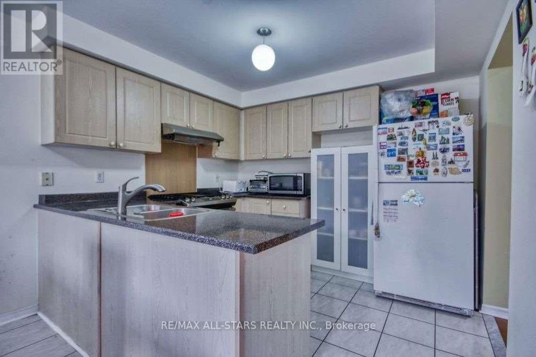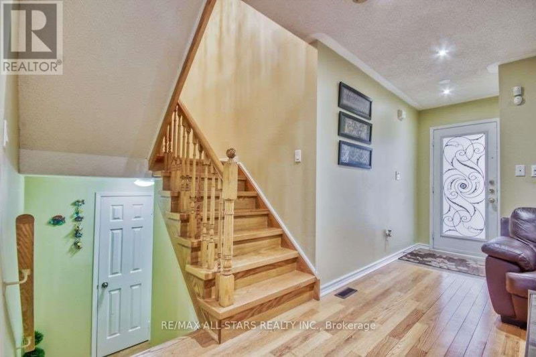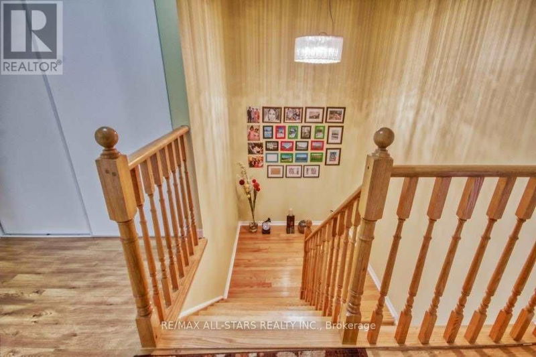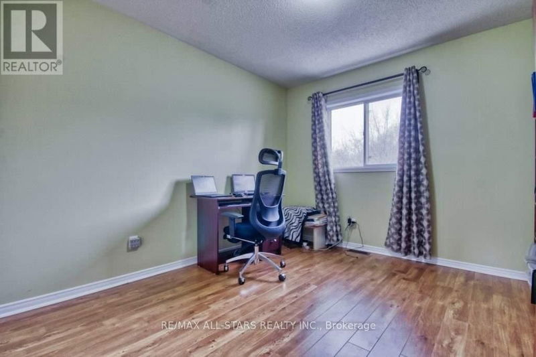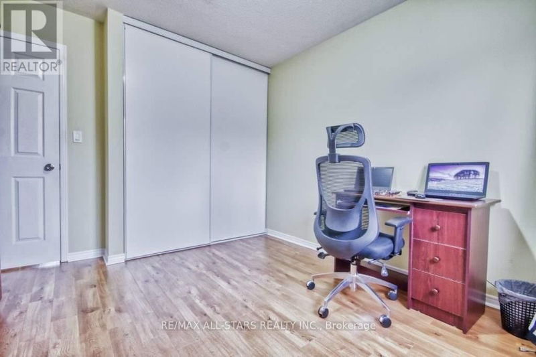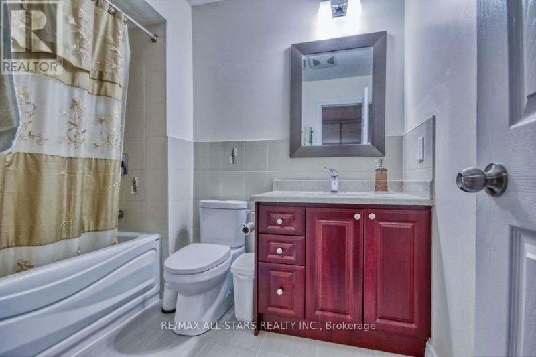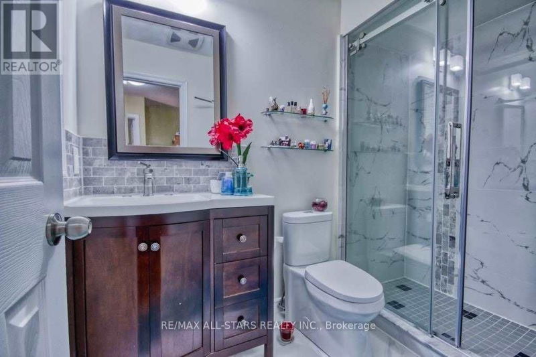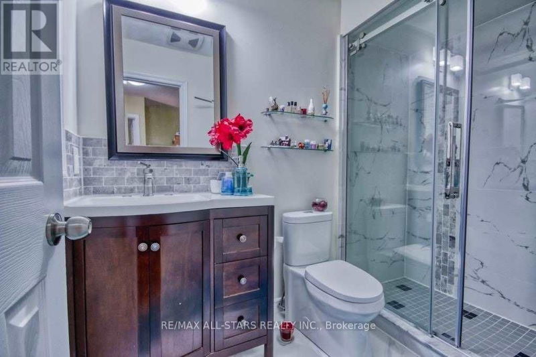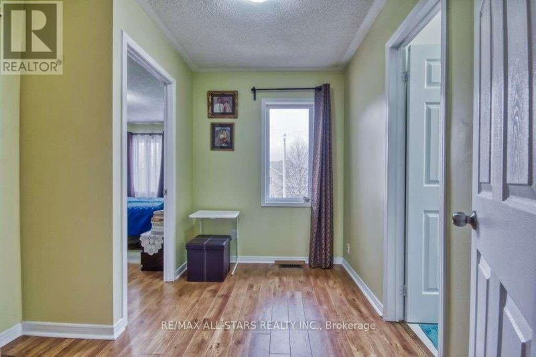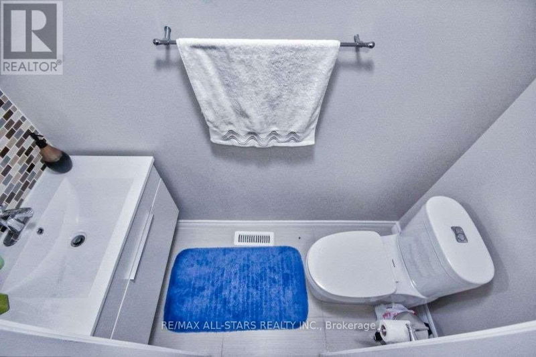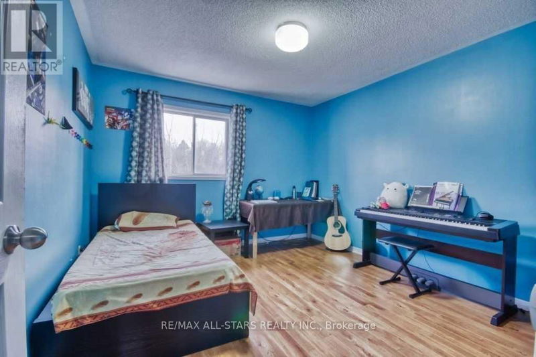2-story, 3-bedroom, 2.5 washroom, clean, bright & amp; open concept freehold townhouse perfect for a small family. Garage + 1 Parking space. Premium deep lot backing onto a ravine, interlocked and planned perennial garden in the backyard. 2 minutes' walk to Eglinton GO (10 minutes train ride to Union), 24 hr TTC, schools, banks, plaza, RH King academy in a great executive quiet neighborhood. Minutes to 401.
Property Features
- Date Listed: Monday, July 17, 2023
- City: Toronto
- Neighborhood: Cliffcrest
- Major Intersection: Eglinton Ave And Mccowan Rd
- Living Room: Hardwood Floor, Combined W/Dining
- Kitchen: Ceramic Floor, Modern Kitchen
- Family Room: Hardwood Floor
- Listing Brokerage: Re/Max All-Stars Realty Inc. - Disclaimer: The information contained in this listing has not been verified by Re/Max All-Stars Realty Inc. and should be verified by the buyer.

