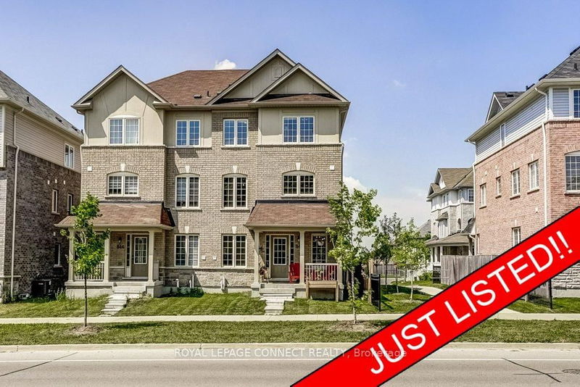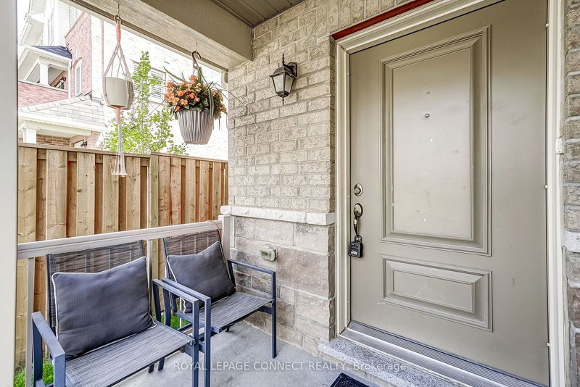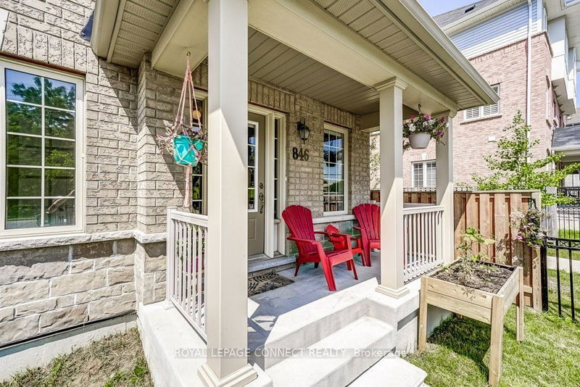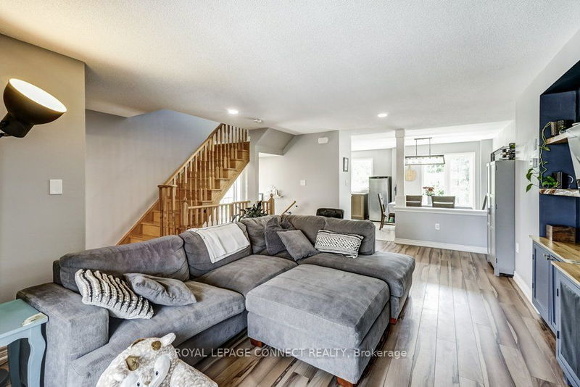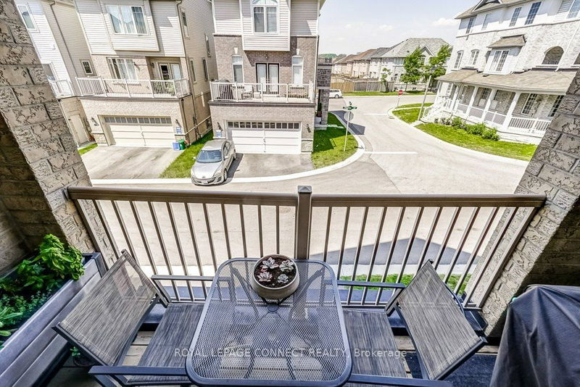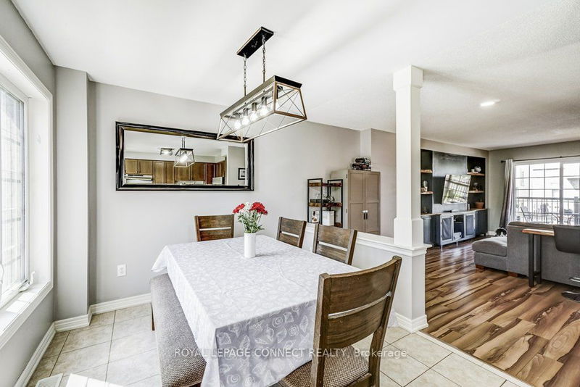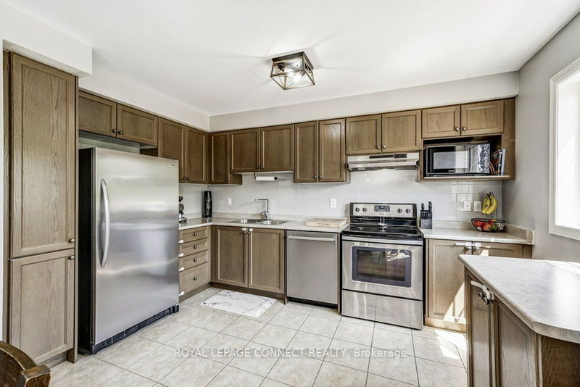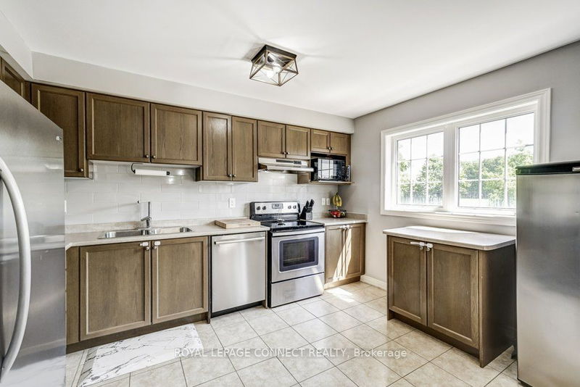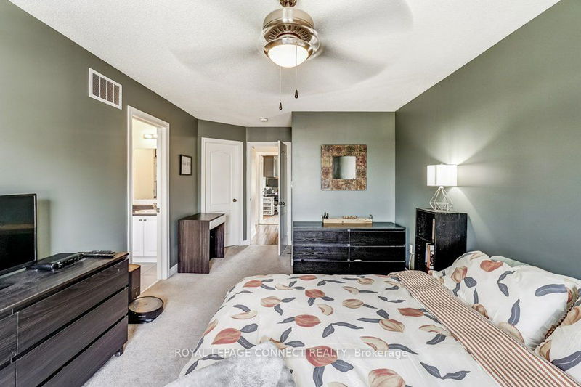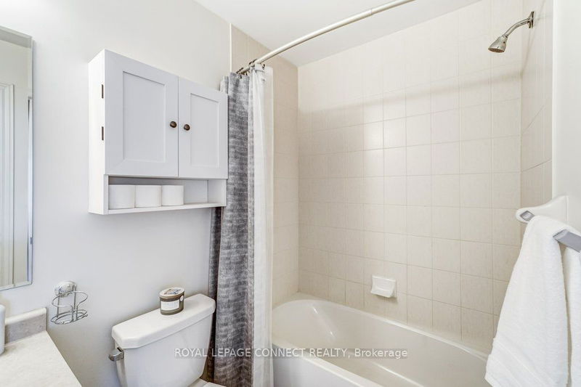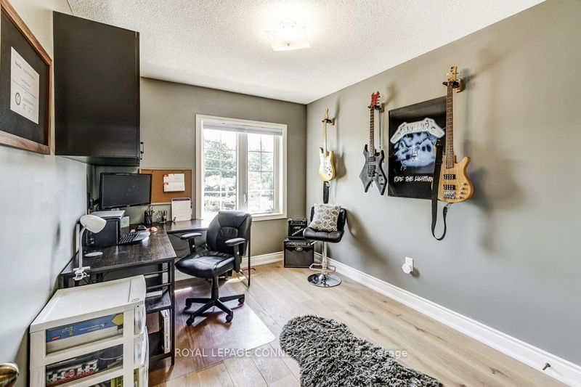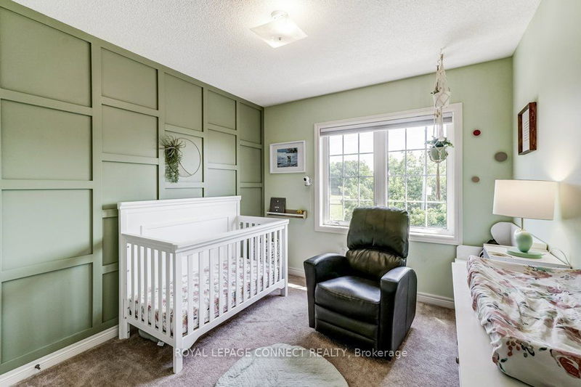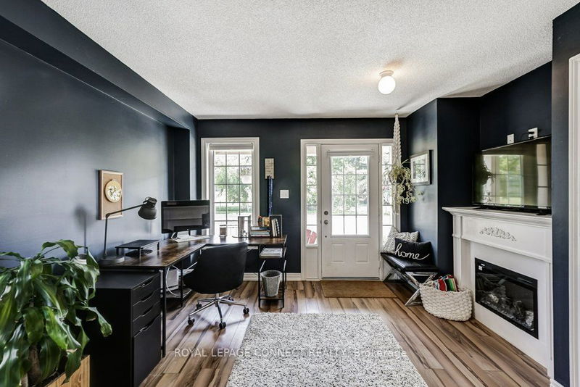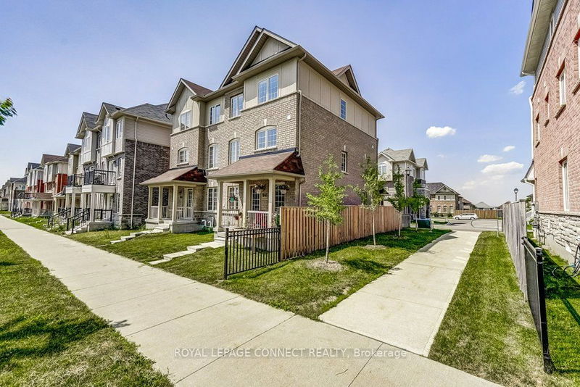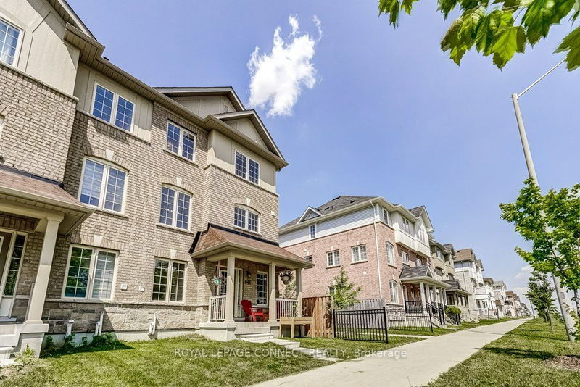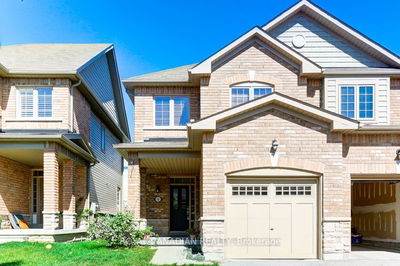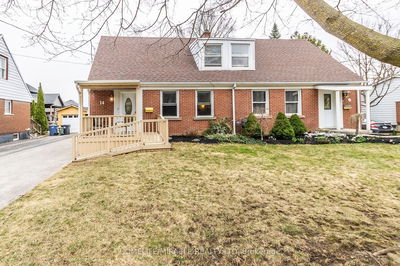*Rarely offered 5 year old 1897 sq.ft. bright and spacious end unit semi*Superb family-friendly neighbourhood w/4 parks*Mn.flr. family room w/cozy fireplace,w/out plus access to garage*Family-sized kitchen w/breakfast area,ample counter space&cupboards*Liv.rm. w/w-out to sunlit terrace*Primary bdrm. features 4 pc.ensuite,sep.shower&walk-in closet*2nd 4-pc.bath adjacent to the other 2 bedrooms*Unspoiled high & dry basement is ready for your finishing touches*6 min.walk to school*Close to:shopping,401/407/412, Ajax public transit, GO station, Recreation Centre* Tarion Warranty is still in effect*2018 Survey and 2023 Floor Plans attached*
Property Features
- Date Listed: Monday, July 24, 2023
- Virtual Tour: View Virtual Tour for 846 Audley Road N
- City: Ajax
- Neighborhood: Central East
- Major Intersection: Rossland Rd./Audley Rd. N.
- Full Address: 846 Audley Road N, Ajax, L1Z 0S8, Ontario, Canada
- Living Room: Combined W/Dining, W/O To Terrace, 2 Pc Bath
- Kitchen: Eat-In Kitchen, Family Size Kitchen, Large Window
- Family Room: Electric Fireplace, Large Window, W/O To Porch
- Listing Brokerage: Royal Lepage Connect Realty - Disclaimer: The information contained in this listing has not been verified by Royal Lepage Connect Realty and should be verified by the buyer.

