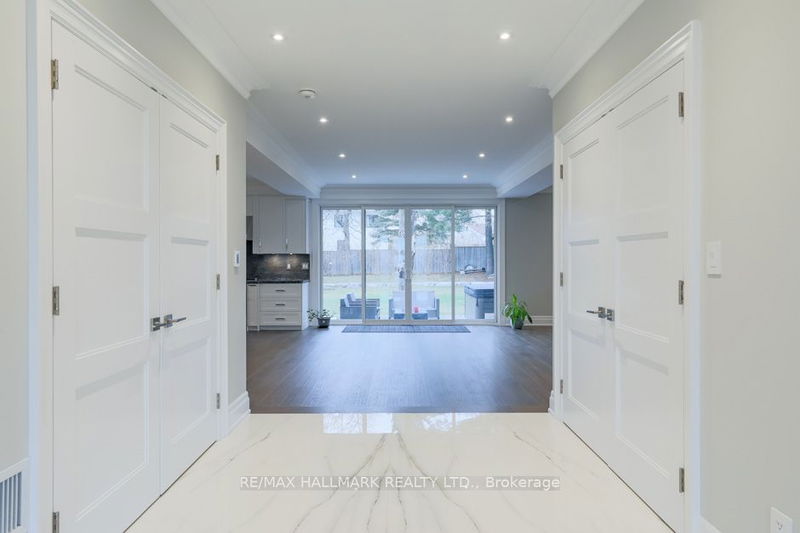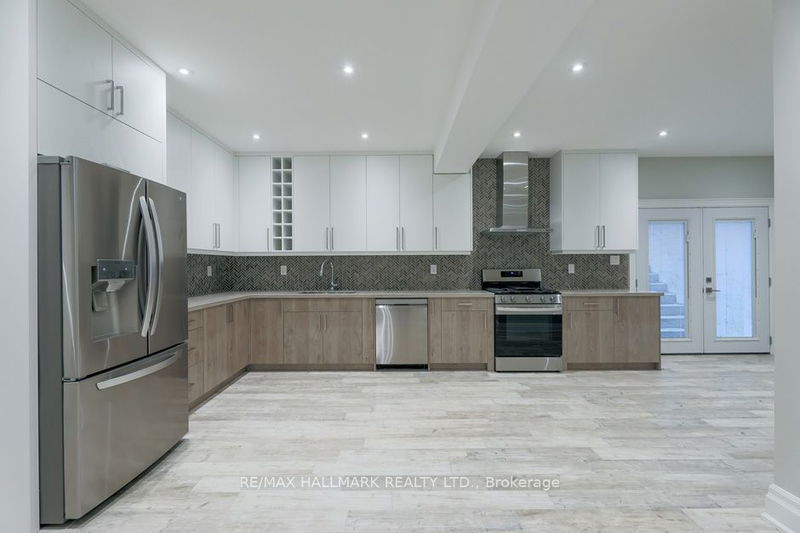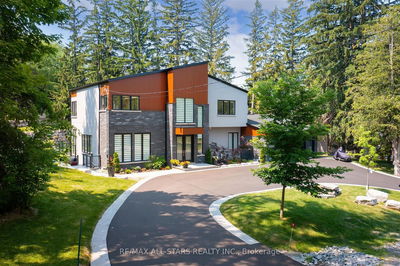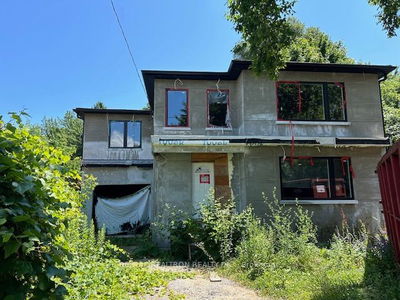This magnificent, one-of-a-kind family home provides a breathtaking living experience on a private lot of 100x150 ft. With more than 7000 sq ft of lavish living space, this home displays exceptional architectural elegance and exceptional craftsmanship. The gorgeous open-concept chef's kitchen features a roomy center island, while the primary bedroom offers cathedral ceilings and a spa-like 5-piece ensuite. Situated in the prestigious Hill Crescent neighbourhood, this property is just a few steps away from the Bluffs, walking trails, parks, Go Train, and TTC. Don't miss out on the chance to see this incredible home!
Property Features
- Date Listed: Monday, July 24, 2023
- Virtual Tour: View Virtual Tour for 18 Windy Ridge Drive
- City: Toronto
- Neighborhood: Scarborough Village
- Major Intersection: South Of Kingston/Bellamy/Hill
- Full Address: 18 Windy Ridge Drive, Toronto, M1M 1H5, Ontario, Canada
- Kitchen: Centre Island, Modern Kitchen, W/O To Patio
- Family Room: Wet Bar, Gas Fireplace, Cathedral Ceiling
- Kitchen: W/O To Patio, Stainless Steel Appl, Pot Lights
- Listing Brokerage: Re/Max Hallmark Realty Ltd. - Disclaimer: The information contained in this listing has not been verified by Re/Max Hallmark Realty Ltd. and should be verified by the buyer.















































