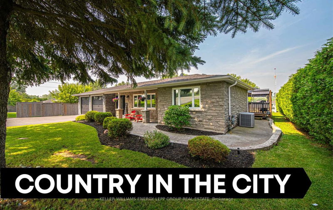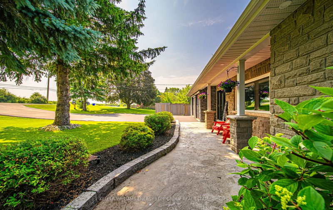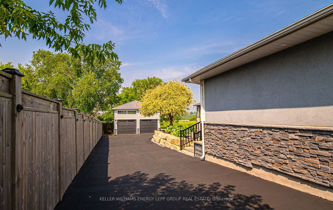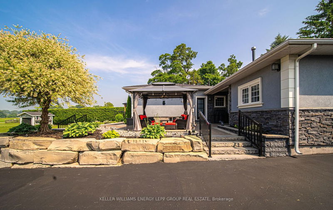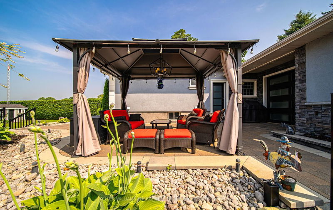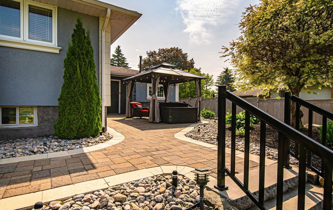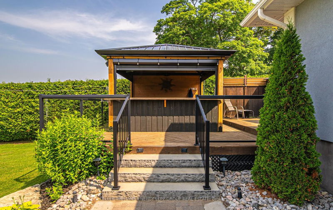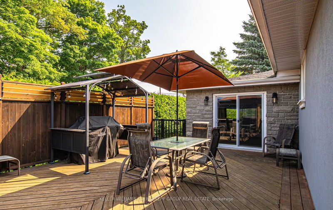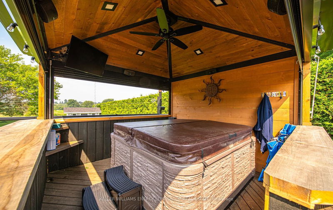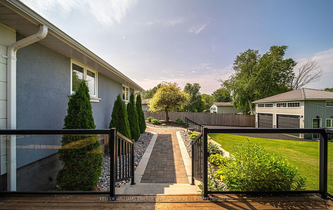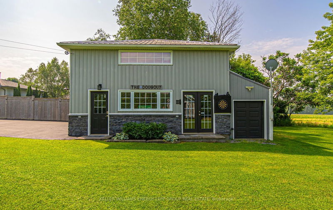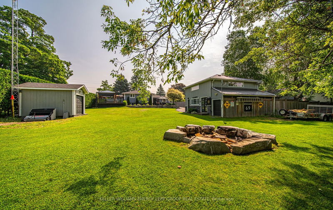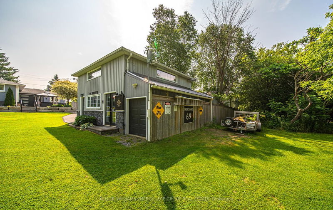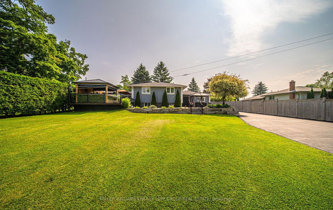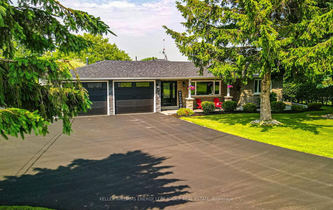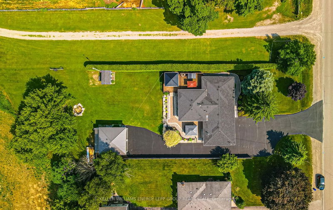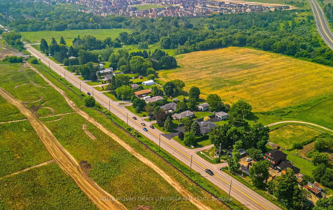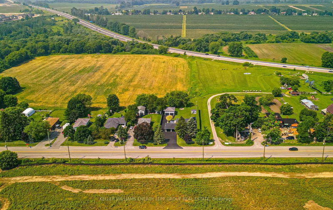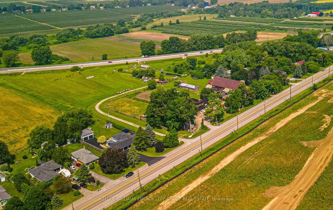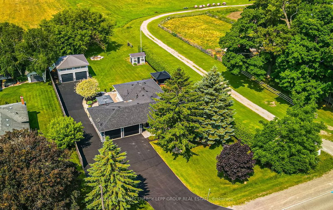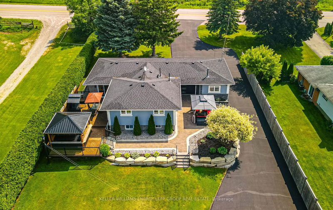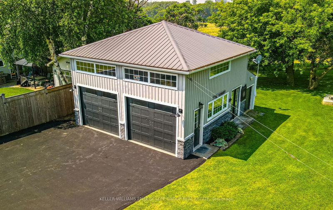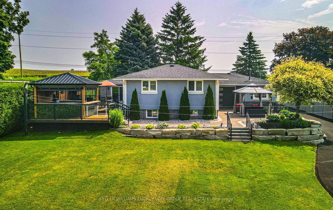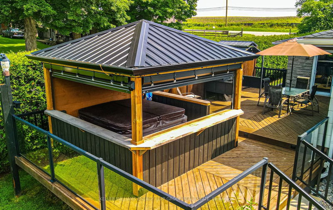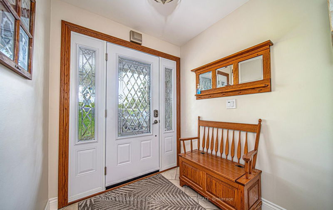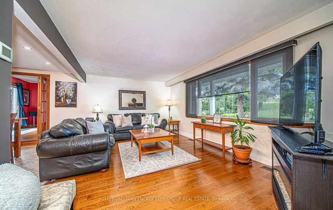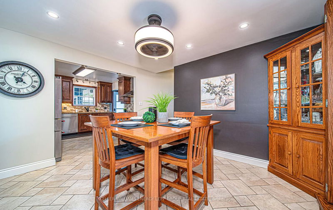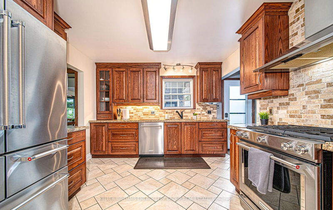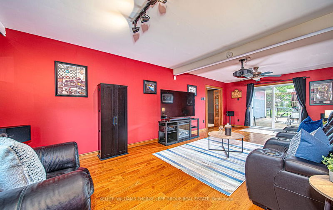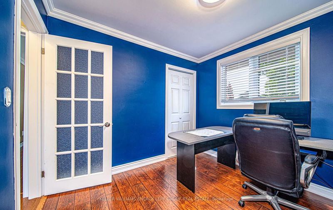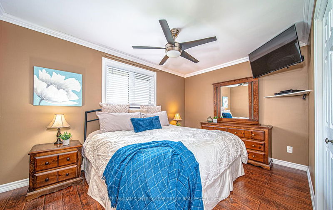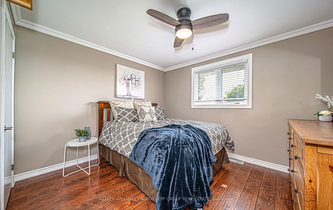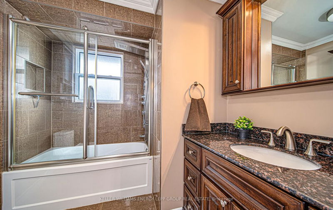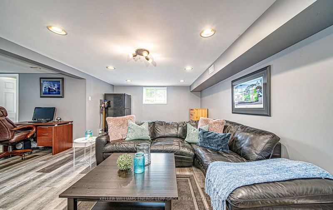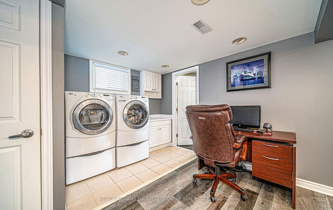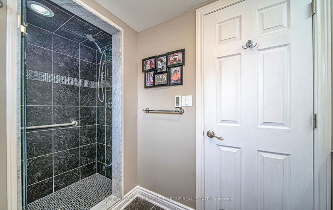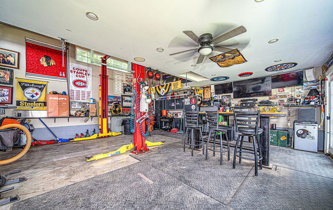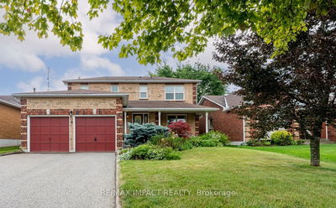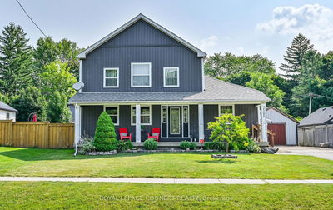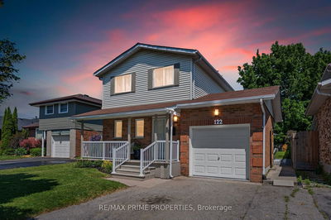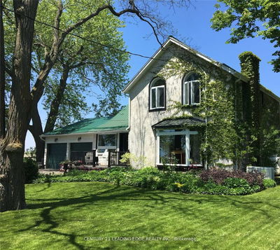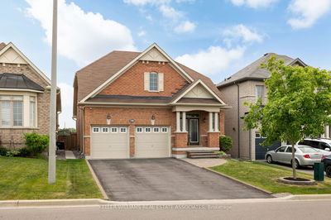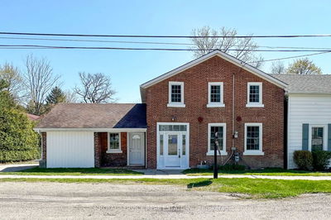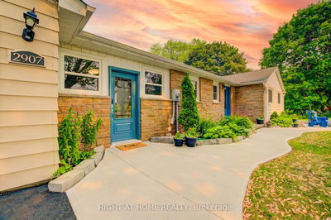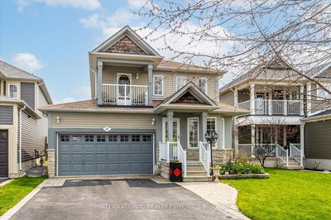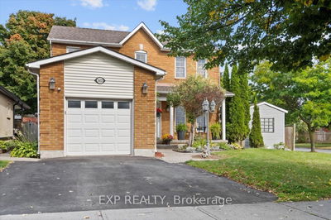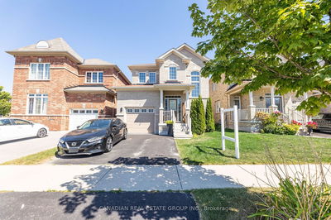Impressive custom-built detached backsplit home sits on a huge 91x200 ft lot in Newcastle, Clarington. This gorgeous home is modern inside and out nd is tastefully finished from top to bottom with a finished basement. Open concept living room and dining area, family sized updated kitchen and raised family room with walk-out to the deck on the main floor. The upper level has 3 bedrooms and 4 pc bathroom, and the finished basement features a rec room with pot lights and window and 3pc bath. This property showcases the attached insulated and heated 2-car garage and the additional detached, oversized, 24x24 ft 2-car garage that is also fully insulated and heated loaded with a loft area & a 9000 lb hoist. This detached garage also features oversized doors that are 10ft wide & 8ft tall. The backyard presents stunning green lush scenery, beautifully customized deck with gazebos and hot tub, fabulous landscaping throughout and absolutely amazing patio hardscape design.
Property Features
- Date Listed: Wednesday, August 02, 2023
- Virtual Tour: View Virtual Tour for 796 North Street
- City: Clarington
- Neighborhood: Newcastle
- Major Intersection: Conc Rd 3/North/King Ave
- Full Address: 796 North Street, Clarington, L1B 1L9, Ontario, Canada
- Living Room: O/Looks Dining, Large Window, Open Concept
- Kitchen: Backsplash, Eat-In Kitchen, Walk-Out
- Family Room: W/O To Deck, Raised Rm, French Doors
- Listing Brokerage: Keller Williams Energy Lepp Group Real Estate - Disclaimer: The information contained in this listing has not been verified by Keller Williams Energy Lepp Group Real Estate and should be verified by the buyer.

