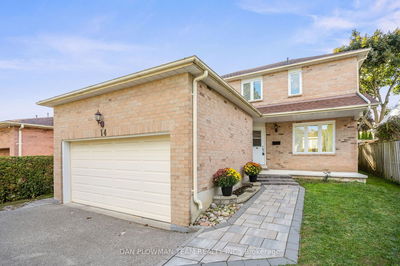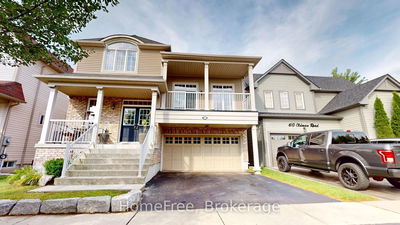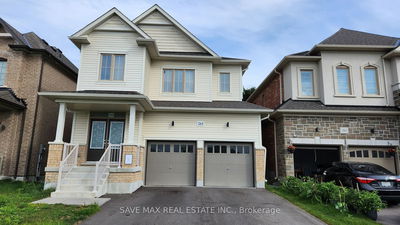Charming, warm, traditional elegance. A distinctive one owner custom 3737 Sq.Ft. open plan, 4 baths, 4 bedroom ranch. Quality 2500 Sq.Ft. lower level consisting of media, music, fitness, guest with bath, games room. Privacy nestled on two picturesque acres. Enhanced with architecturally designed landscape to include kidney shaped inground pool, patio and pool house and gazebo, garden shed, master suite privacy decking with hot tub. Wheelchair accessible thru out. Main floor with custom bed and bath. Triple garage. 45 minutes to Toronto.
Property Features
- Date Listed: Saturday, May 29, 2004
- City: Clarington
- Neighborhood: Courtice
- Major Intersection: Hwy 401 East Of Oshawa To Cour
- Living Room: Main
- Kitchen: Main
- Family Room: Main
- Listing Brokerage: Royal Lepage Frank Real Estate Brokerage 035 - Disclaimer: The information contained in this listing has not been verified by Royal Lepage Frank Real Estate Brokerage 035 and should be verified by the buyer.









