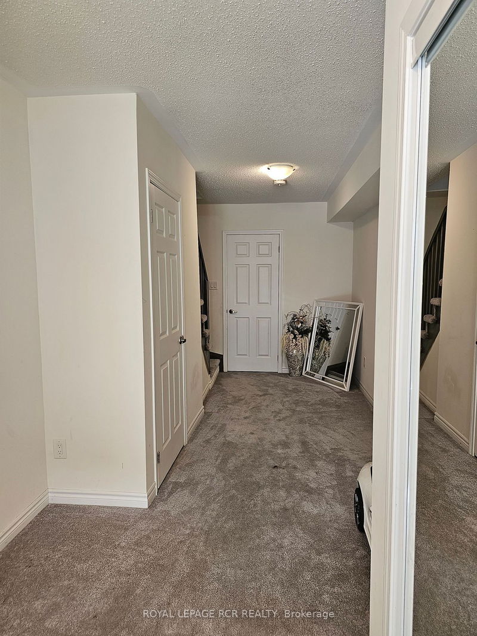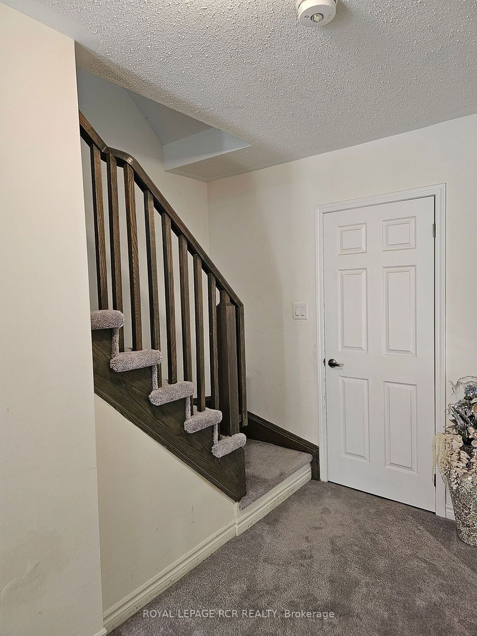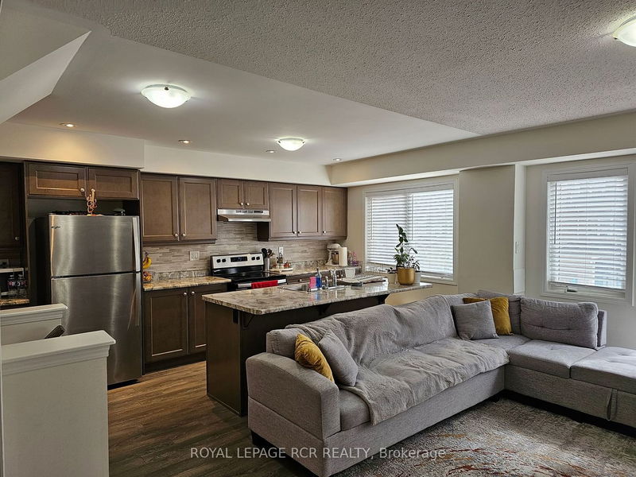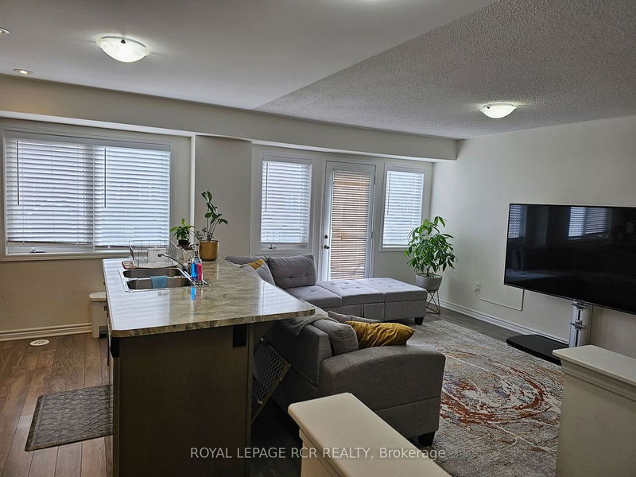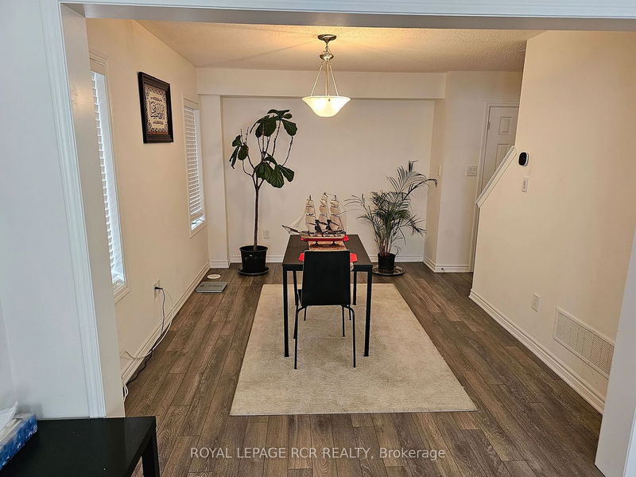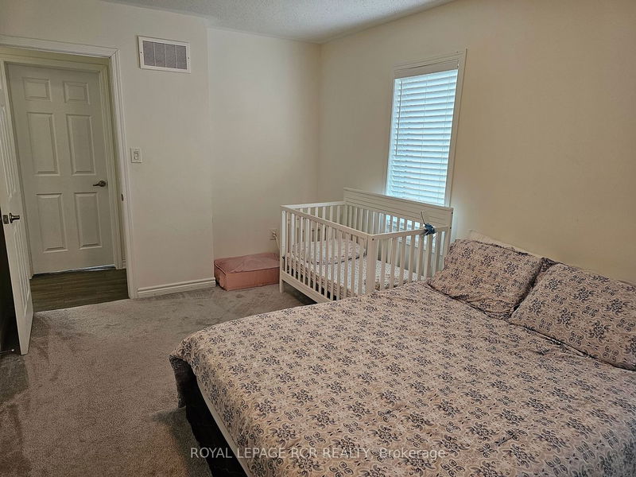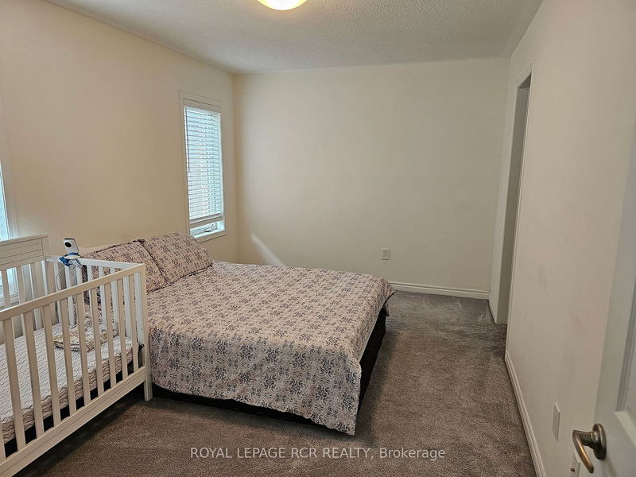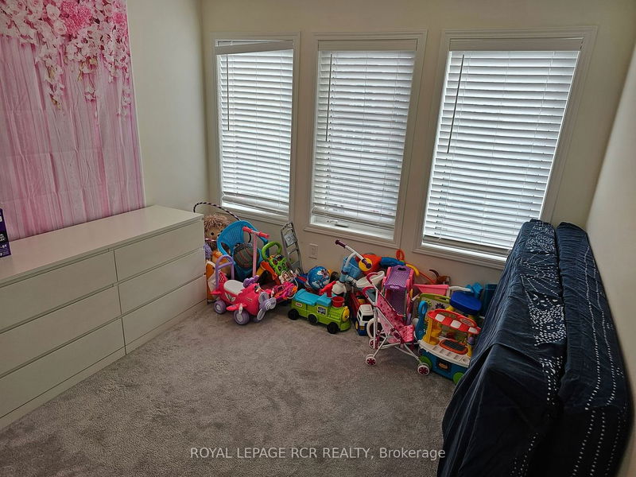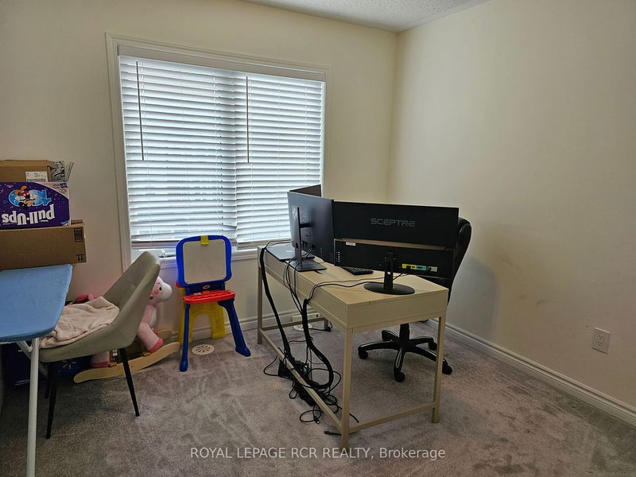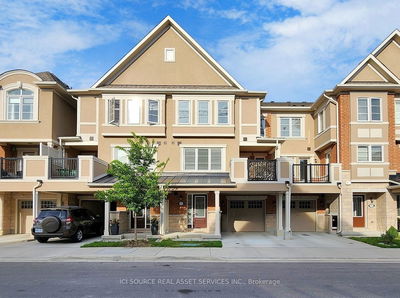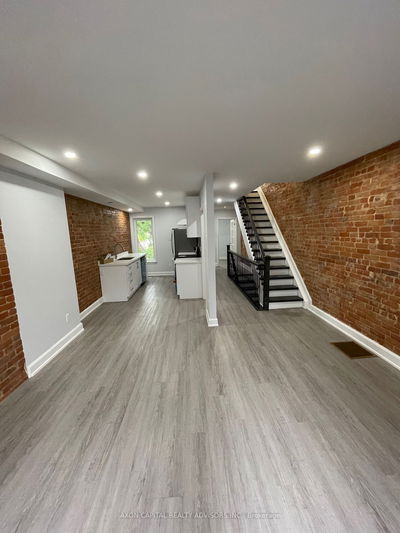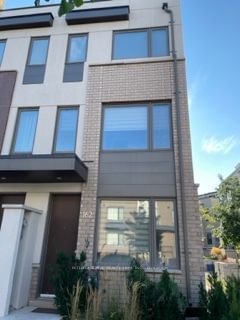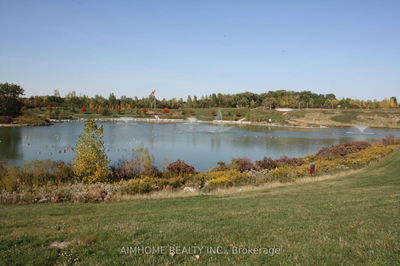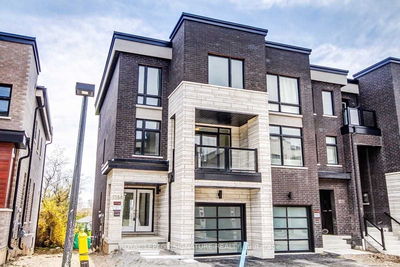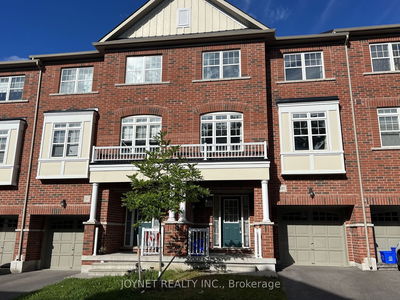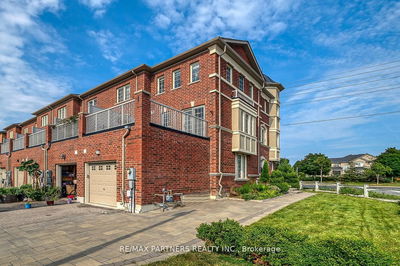Bright, spacious end unit Townhouse in a quiet family friendly neighbourhood. This 3 bedroom, 2 full bath, 1 powder room, open concept floor plan will not disappoint, Close to schools, parks, transit, shopping.
Property Features
- Date Listed: Thursday, November 02, 2023
- City: Toronto
- Neighborhood: Clairlea-Birchmount
- Major Intersection: Warden & St Clair
- Full Address: 22 Fusilier Drive, Toronto, M1L 0C2, Ontario, Canada
- Kitchen: Open Concept, Combined W/Living
- Living Room: Open Concept, Combined W/Kitchen
- Listing Brokerage: Royal Lepage Rcr Realty - Disclaimer: The information contained in this listing has not been verified by Royal Lepage Rcr Realty and should be verified by the buyer.


