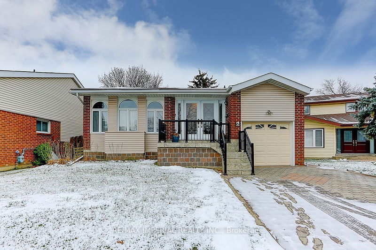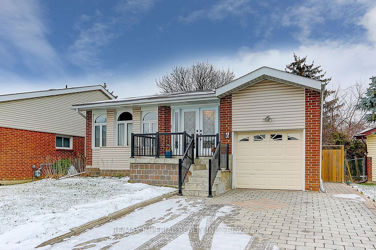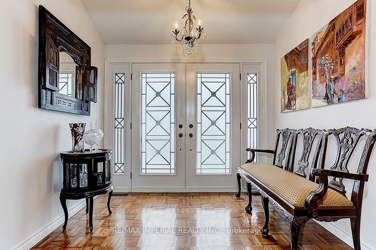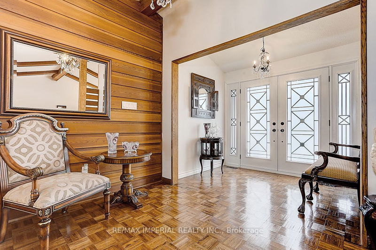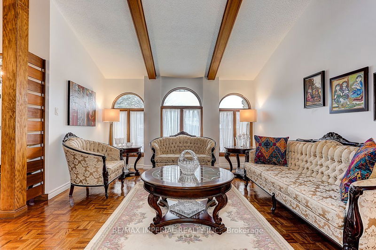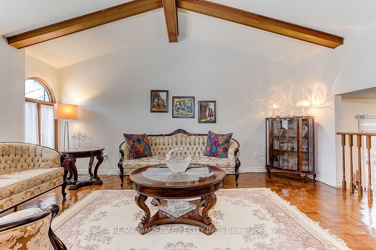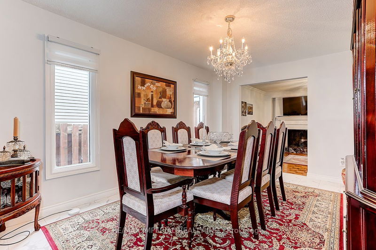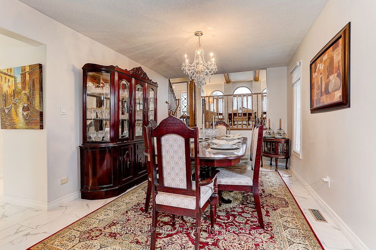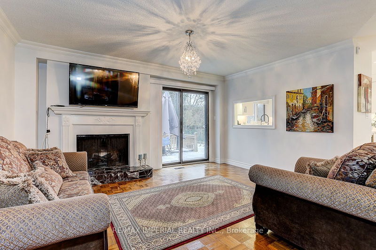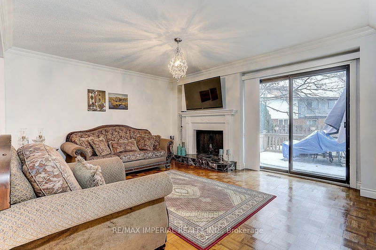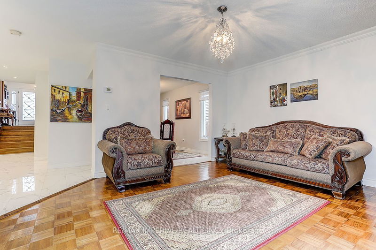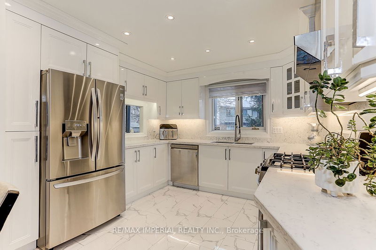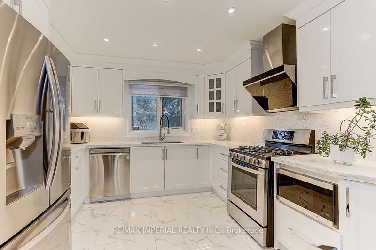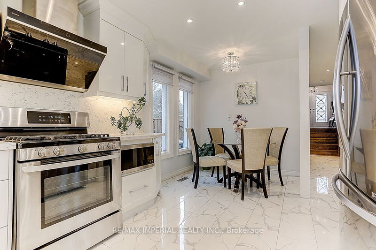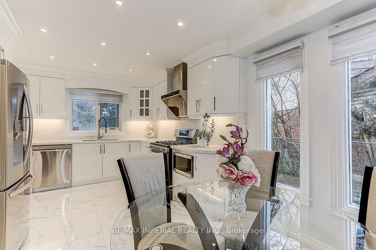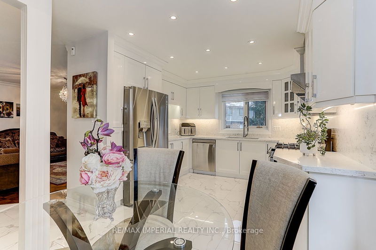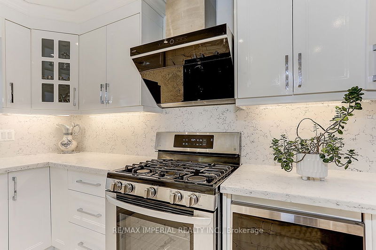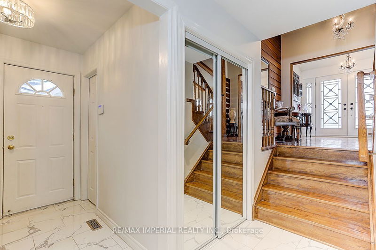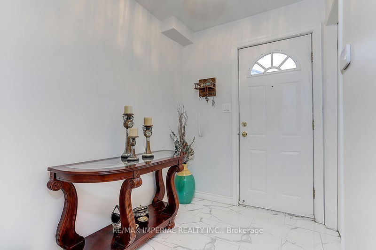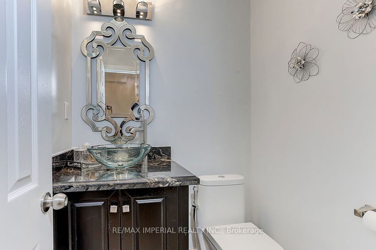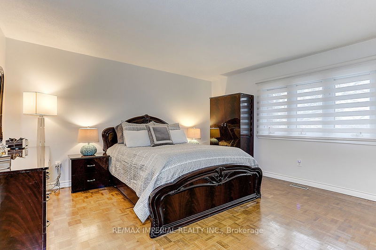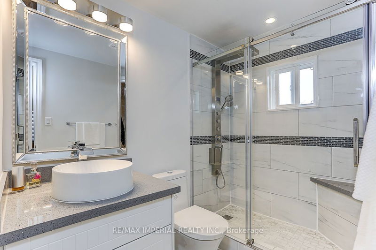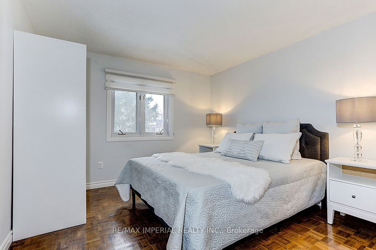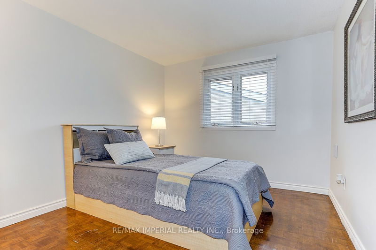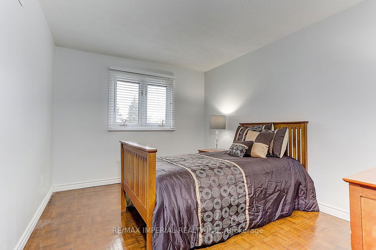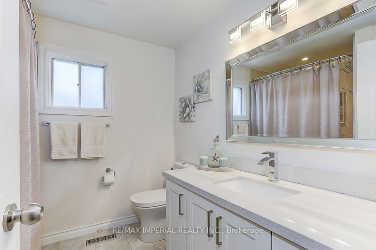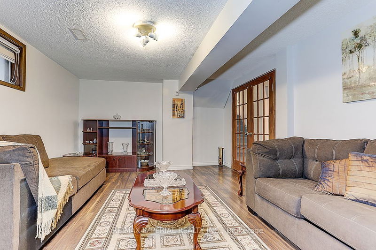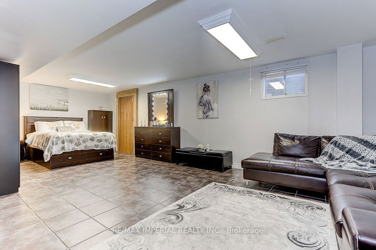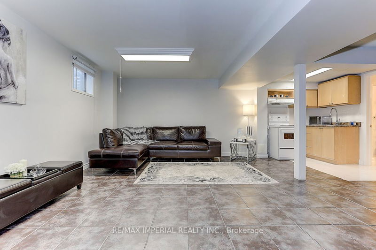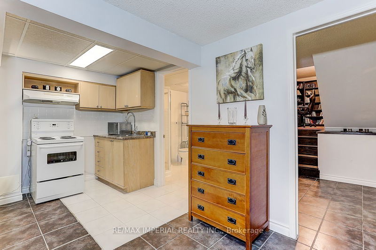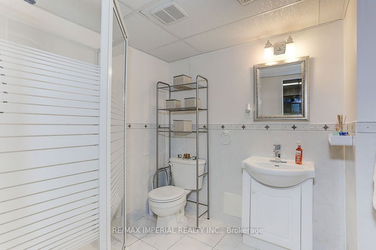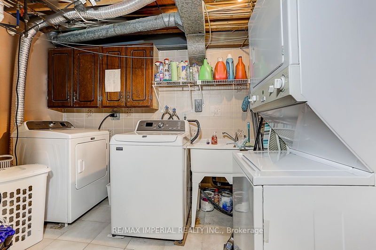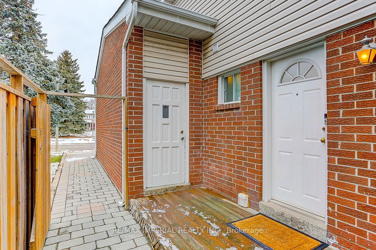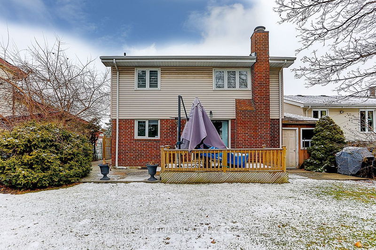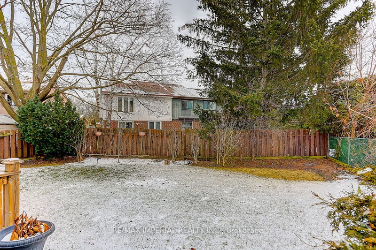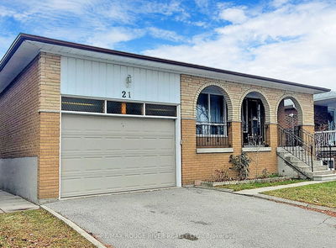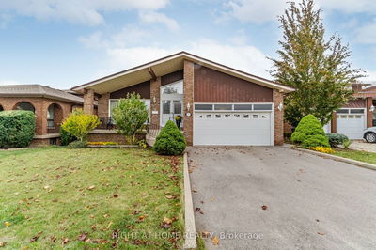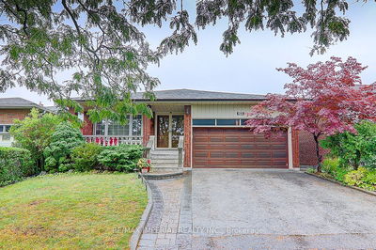Big Detached Backsplit 5 Level House Located In The Best Street Of The Most Desirable Area. This Home Radiates Pride Of Ownership & Convenient Living. Owner Spent $$$ Upgrades. Very Well Maintained. Double Door Entrance. Open Concept Foyer. Spacious Bright & Full Of Sunshine. Large Living Rm W/Windows Facing Front Yard. Side Entrance Easy Access Garage. New Ceramic Floor Throughout Hallway/Dining Rm/Modern Eat-In Kitchen W/Breakfast Area. Family Rm Fireplace Walk-Out To Deck. Moulded Ceiling. Lots Of Pot Lights. Huge Bsmt Apartment W/Large Bedrm/Office/Rec Rm/3 Pc Washrm/2 Laundry Sets/Furnace Rm. Interlock Walkway Surrounded. Lots Of Upgrades: Windows/Doors/Roof/Washrooms/Furnace/Ac/Garage Door/Deck. Close To Ttc/Hwy 404/T&T Supermarket/Foody Mart/Pacific Mall/Parks/Famous Top Ranking Schools District.
Property Features
- Date Listed: Monday, January 15, 2024
- Virtual Tour: View Virtual Tour for 6 Chadbury Place
- City: Toronto
- Neighborhood: Steeles
- Major Intersection: Steeles/Pharmacy
- Full Address: 6 Chadbury Place, Toronto, M1W 2V8, Ontario, Canada
- Living Room: Parquet Floor, Large Window, Open Concept
- Family Room: Parquet Floor, Fireplace, W/O To Deck
- Kitchen: Ceramic Floor, Granite Counter, Stainless Steel Appl
- Listing Brokerage: Re/Max Imperial Realty Inc. - Disclaimer: The information contained in this listing has not been verified by Re/Max Imperial Realty Inc. and should be verified by the buyer.

